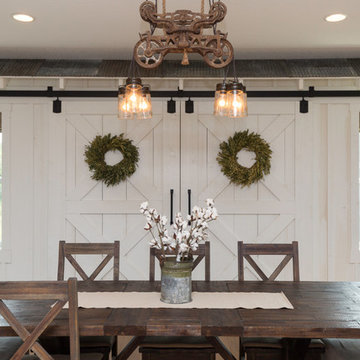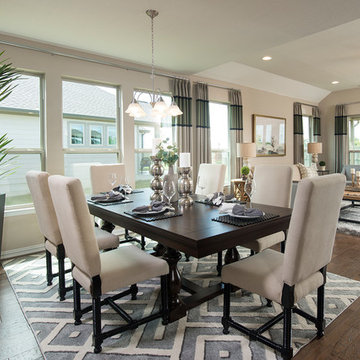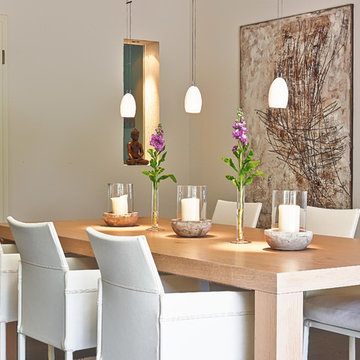Idées déco de salles à manger beiges
Trier par :
Budget
Trier par:Populaires du jour
1 - 20 sur 23 photos
1 sur 3
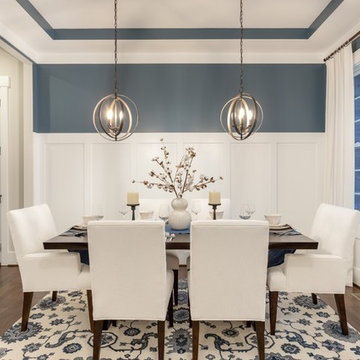
This is the dining room, I wanted this room to make a statement. The paneling design on the wall was already white, so I decided to paint the walls needlepoint navy. I dressed the window with a white custom drapery and bronze drapery rod. I used a live edge table with white dining chairs. The rug was my inspirational piece for this room, it just brought everything together. The one piece that the customer had to have was cotton, so I accessorized the table with a vase with cotton and brought in a blue table runner and some white dishes.
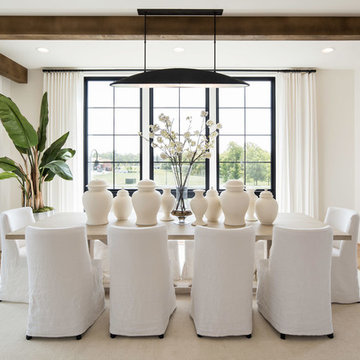
Maxine Schnitzer
Aménagement d'une salle à manger classique avec un mur blanc, parquet clair, aucune cheminée et un sol beige.
Aménagement d'une salle à manger classique avec un mur blanc, parquet clair, aucune cheminée et un sol beige.
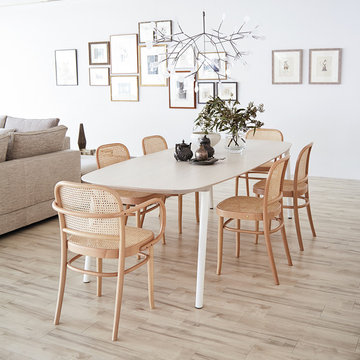
Idée de décoration pour une salle à manger ouverte sur le salon design avec un mur blanc et parquet clair.
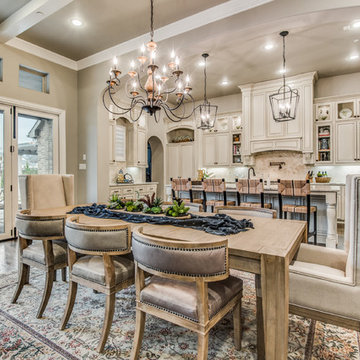
Aménagement d'une salle à manger ouverte sur la cuisine bord de mer avec un mur beige, parquet foncé et un sol marron.
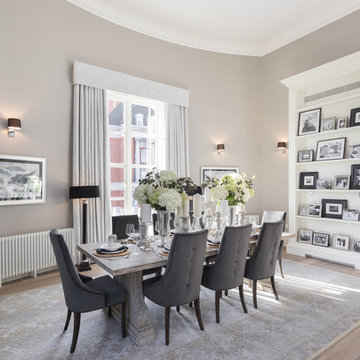
Matt Livey
Idée de décoration pour une salle à manger tradition fermée et de taille moyenne avec un mur gris et parquet clair.
Idée de décoration pour une salle à manger tradition fermée et de taille moyenne avec un mur gris et parquet clair.
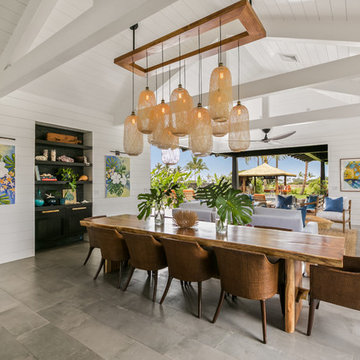
The tropical dining room is grounded with a stunning custom basket pendant that hangs above the live edge monkey pod dining table. The floors are gray porcelain tile, and the walls and vaulted ceilings are white nickle gap paneling that flows up from the walls into the ceiling.
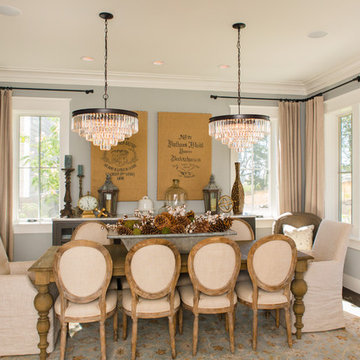
Our most recent modern farmhouse in the west Willamette Valley is what dream homes are made of. Named “Starry Night Ranch” by the homeowners, this 3 level, 4 bedroom custom home boasts of over 9,000 square feet of combined living, garage and outdoor spaces.
Well versed in the custom home building process, the homeowners spent many hours partnering with both Shan Stassens of Winsome Construction and Buck Bailey Design to add in countless unique features, including a cross hatched cable rail system, a second story window that perfectly frames a view of Mt. Hood and an entryway cut-out to keep a specialty piece of furniture tucked out of the way.
From whitewashed shiplap wall coverings to reclaimed wood sliding barn doors to mosaic tile and honed granite, this farmhouse-inspired space achieves a timeless appeal with both classic comfort and modern flair.
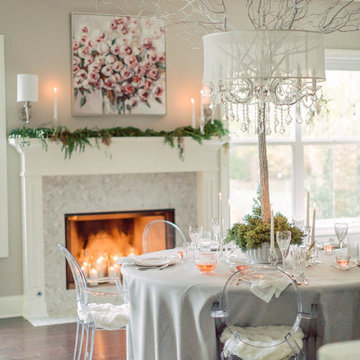
Cette image montre une salle à manger traditionnelle avec un mur beige, parquet foncé, une cheminée standard et un sol marron.
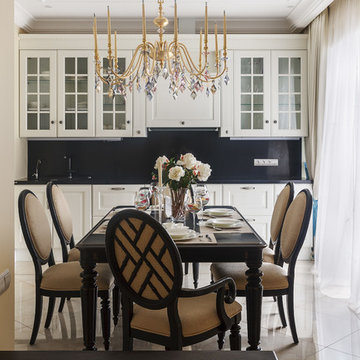
Сергей Красюк
Cette image montre une salle à manger traditionnelle avec un sol beige et un mur beige.
Cette image montre une salle à manger traditionnelle avec un sol beige et un mur beige.
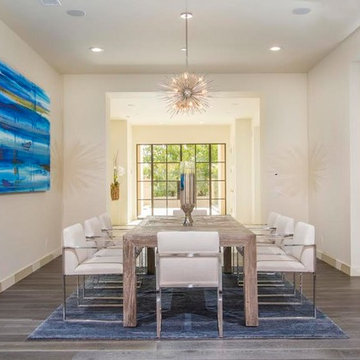
Idées déco pour une salle à manger contemporaine avec un mur gris, un sol en bois brun et un sol gris.
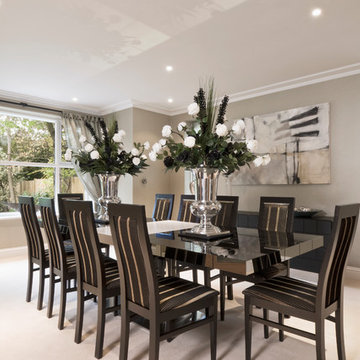
Cette photo montre une salle à manger tendance de taille moyenne avec moquette, un mur beige, aucune cheminée et un sol beige.
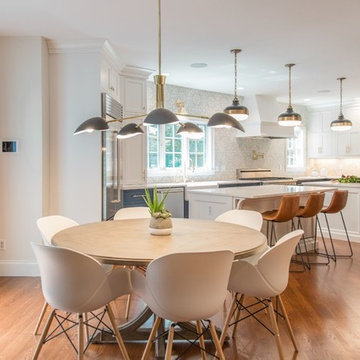
A family moved from the city to this home just north of Boston. The house was built in the early 2000s and needed some updating - a new kitchen, mudroom, and a laundry room that had to be relocated to the second floor. In addition to the renovations, the couple needed to furnish their home. This included furniture, decor, accessories, wallpaper, window treatments, paint colors etc. Every room was transformed to meet the family's needs and was a reflection of their personality. The end result was a bright, fun and livable home for the couple and their three small children. Max Holiver Photography
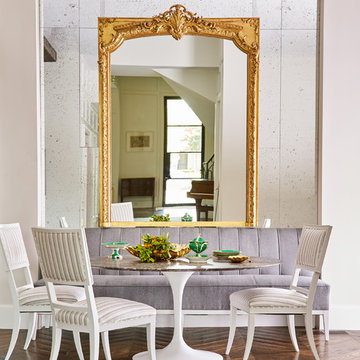
Suggested products do not represent the products used in this image. Design featured is proprietary and contains custom work.
(Stephen Karlisch, Photographer)
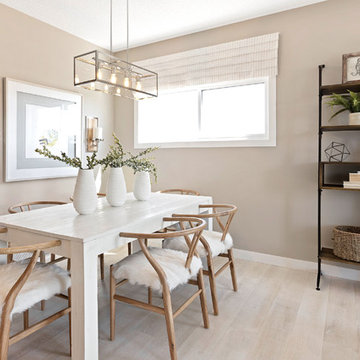
Réalisation d'une salle à manger tradition avec un mur beige, parquet clair et un sol beige.
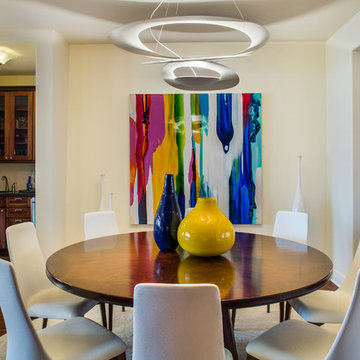
© Marie-Dominique Verdier
Réalisation d'une salle à manger design fermée avec un mur blanc, parquet foncé et un sol marron.
Réalisation d'une salle à manger design fermée avec un mur blanc, parquet foncé et un sol marron.
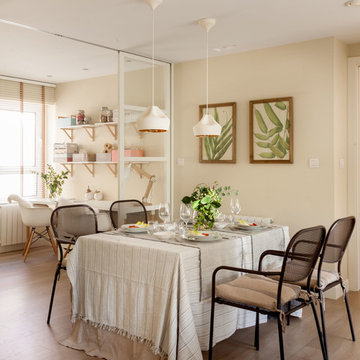
Fotografía de Felipe Scheffel Bell.
Cette image montre une salle à manger ouverte sur le salon traditionnelle de taille moyenne avec un mur beige.
Cette image montre une salle à manger ouverte sur le salon traditionnelle de taille moyenne avec un mur beige.
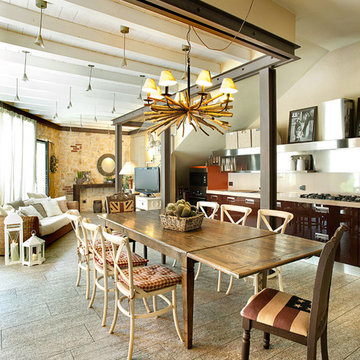
Exemple d'une grande salle à manger ouverte sur la cuisine nature avec aucune cheminée et un sol beige.
Idées déco de salles à manger beiges
1
