Idées déco de salles à manger blanches avec différents designs de plafond
Trier par :
Budget
Trier par:Populaires du jour
121 - 140 sur 2 547 photos
1 sur 3
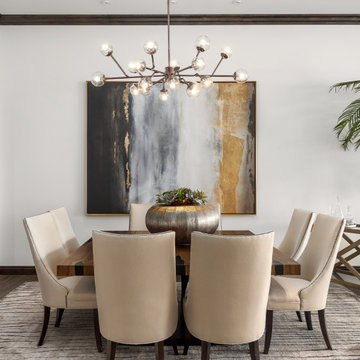
Cette image montre une grande salle à manger ouverte sur le salon design avec un mur blanc, un sol en carrelage de céramique, un sol marron et un plafond à caissons.
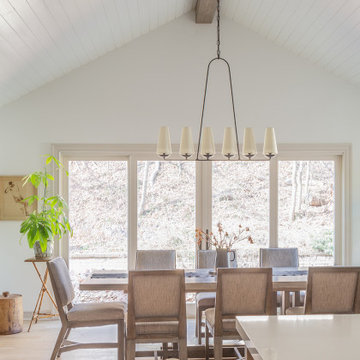
Cette image montre une salle à manger ouverte sur la cuisine traditionnelle avec un mur blanc, parquet clair, un plafond voûté et un sol beige.
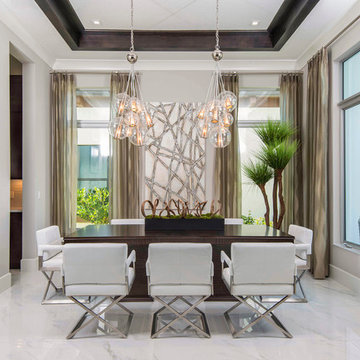
This unique dining room is study of pattern & texture, from the supple leather chairs, to dimensional artwork, clustered lighting fixtures, and gleaming marble floors
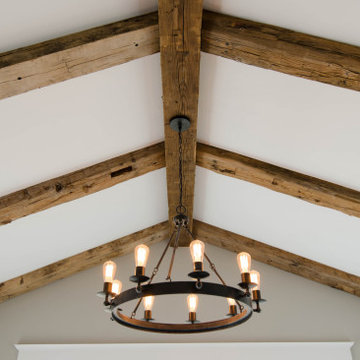
Réalisation d'une salle à manger champêtre avec une banquette d'angle, parquet foncé, un sol marron et un plafond voûté.

Idée de décoration pour une petite salle à manger ouverte sur la cuisine minimaliste avec un mur blanc, parquet foncé, un sol marron, un plafond en papier peint et du papier peint.

Idée de décoration pour une grande salle à manger ouverte sur le salon design avec un mur multicolore, un sol en carrelage de céramique, aucune cheminée, un sol gris, poutres apparentes, un mur en parement de brique et éclairage.

Un gran ventanal aporta luz natural al espacio. El techo ayuda a zonificar el espacio y alberga lass rejillas de ventilación (sistema aerotermia). La zona donde se ubica el sofá y la televisión completa su iluminación gracias a un bañado de luz dimerizable instalado en ambas aparedes. Su techo muestra las bovedillas y bigas de madera origintales, todo ello pintado de blanco.
El techo correspondiente a la zona donde se encuentra la mesa comedor está resuelto en pladur, sensiblemente más bajo. La textura de las paredes origintales se convierte e unoa de las grandes protagonistas del espacio.
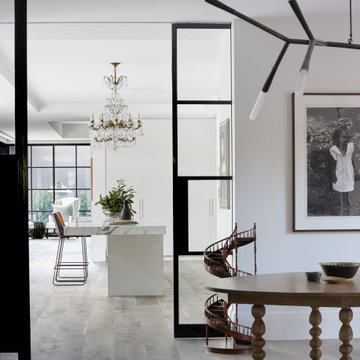
Cette image montre une grande salle à manger ouverte sur la cuisine design avec un mur blanc, un sol en bois brun et un plafond à caissons.
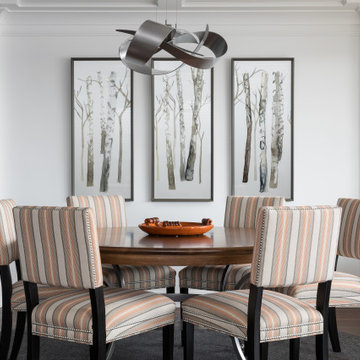
Symmetry reigns supreme in this small dining room. The performance fabric on the chairs echo the blush-orange accents throughout the condo. The contemporary open ribbon chandelier hangs from industrial wires, keeping the view open.
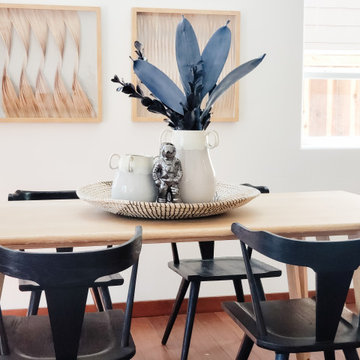
Exemple d'une petite salle à manger rétro avec une banquette d'angle, un mur blanc, parquet clair, un sol beige et un plafond voûté.

Cette image montre une très grande salle à manger ouverte sur le salon victorienne avec un mur gris, un sol en bois brun, une cheminée standard, un manteau de cheminée en bois, un sol marron, un plafond à caissons et du lambris.
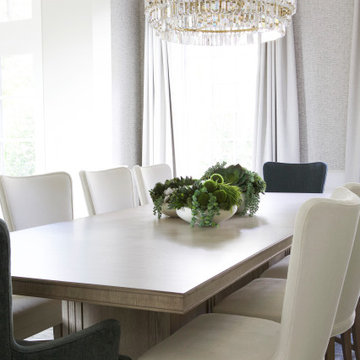
Cette photo montre une grande salle à manger ouverte sur le salon chic avec mur métallisé, un sol en bois brun, un sol marron, un plafond en papier peint et du papier peint.

The dining room is the first space you see when entering this home, and we wanted you to feel drawn right into it. We selected a mural wallpaper to wrap the walls and add a soft yet intriguing backdrop to the clean lines of the light fixture and furniture. But every space needs at least a touch of play, and the classic wishbone chair in a cheerful green does just the trick!
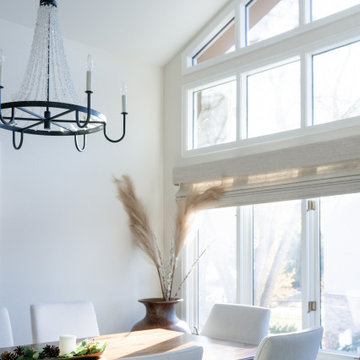
Réalisation d'une salle à manger ouverte sur le salon marine de taille moyenne avec un mur blanc, parquet foncé, un sol marron et un plafond voûté.
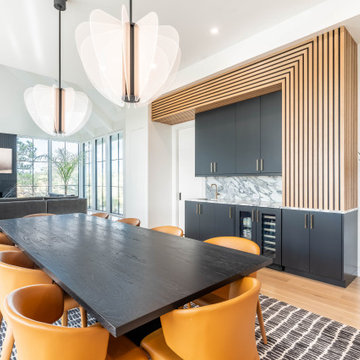
Idée de décoration pour une très grande salle à manger ouverte sur le salon minimaliste avec un mur blanc, parquet clair, une cheminée standard, un manteau de cheminée en pierre et un plafond voûté.
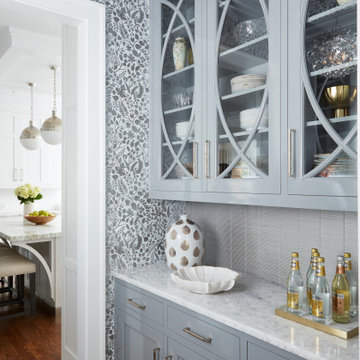
This Butler’s Pantry is a show-stopping mixture of glamour and style. Located as a connecting point between the kitchen and dining room, it adds a splash of color in contrast to the soothing neutrals throughout the home. The high gloss lacquer cabinetry features arched mullions on the upper cabinets, while the lower cabinets have customized, solid walnut drawer boxes with silver cloth lining inserts. DEANE selected Calcite Azul Quartzite countertops to anchor the linear glass backsplash, while the hammered, polished nickel hardware adds shine. As a final touch, the designer brought the distinctive wallpaper up the walls to cover the ceiling, giving the space a jewel-box effect.
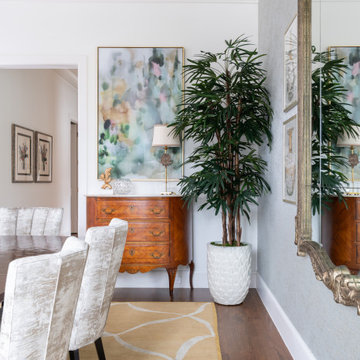
Exemple d'une grande salle à manger chic fermée avec un mur blanc, un sol en bois brun, un sol marron, un plafond décaissé et du papier peint.

Cette image montre une très grande salle à manger ouverte sur le salon minimaliste avec un mur gris, parquet clair, un plafond décaissé et boiseries.
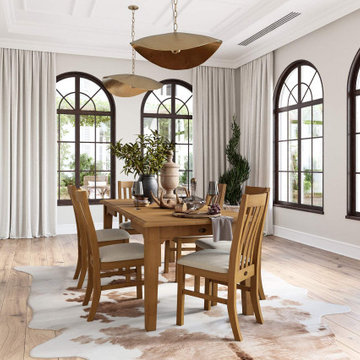
Idées déco pour une grande salle à manger classique fermée avec un mur blanc, parquet clair, aucune cheminée, un sol marron et un plafond à caissons.
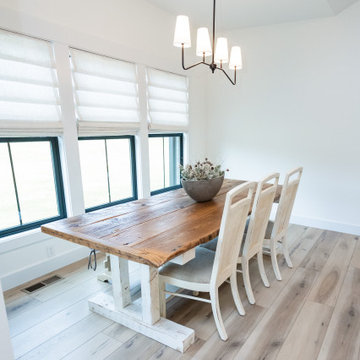
Warm, light, and inviting with characteristic knot vinyl floors that bring a touch of wabi-sabi to every room. This rustic maple style is ideal for Japanese and Scandinavian-inspired spaces.
Idées déco de salles à manger blanches avec différents designs de plafond
7