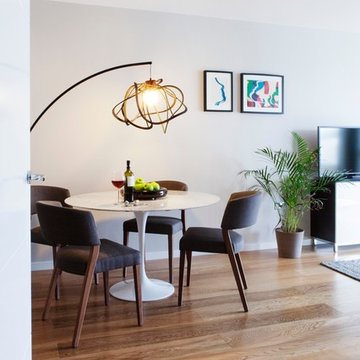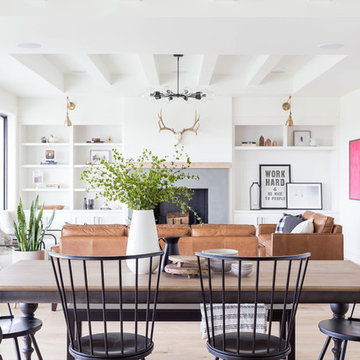Idées déco de salles à manger blanches avec éclairage
Trier par :
Budget
Trier par:Populaires du jour
61 - 80 sur 1 372 photos
1 sur 3
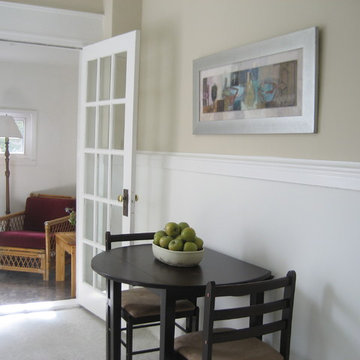
The kitchen was transformed & revitalized with a fresh coat of paint. A small drop leaf table with 2 chairs create a breakfast area. Some modern art & a few accessories complete the look...Sheila Singer Design
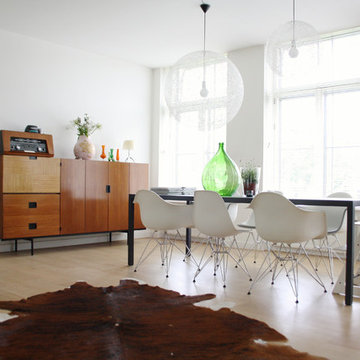
Photo: Holly Marder © 2013 Houzz
Exemple d'une salle à manger rétro avec un mur blanc, parquet clair et éclairage.
Exemple d'une salle à manger rétro avec un mur blanc, parquet clair et éclairage.
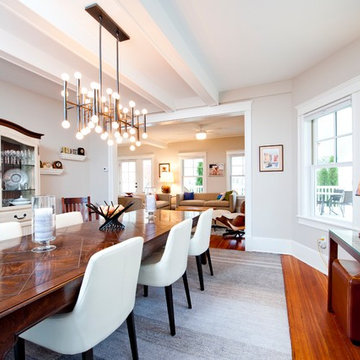
Dining room with neutral tones, upholstered Cody dining chairs by West Elm and a modern linear bare bulb chandelier. Near the windows is a console table with storage ottomans. The casement windows are Ultrex series by Marvin.
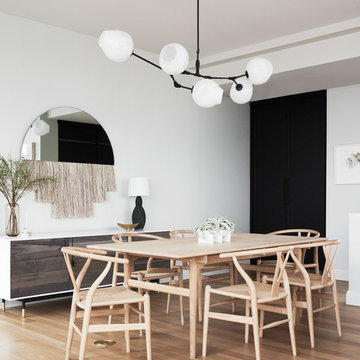
Idées déco pour une salle à manger scandinave avec un mur blanc, parquet clair, aucune cheminée et éclairage.
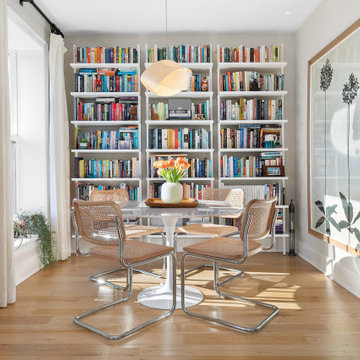
Exemple d'une petite salle à manger chic avec une banquette d'angle, un mur blanc, un sol en bois brun, un sol marron et éclairage.
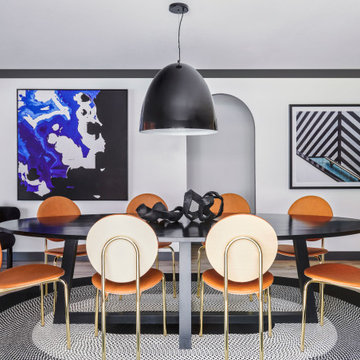
Kaiko Design were engaged by a professional couple and their growing family, to breathe life into this timeworn 90’s
brick bungalow in Sydney, Australia.
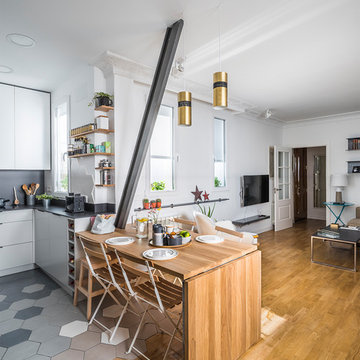
Javier Bravo, Barronkress
Idée de décoration pour une salle à manger design avec éclairage.
Idée de décoration pour une salle à manger design avec éclairage.
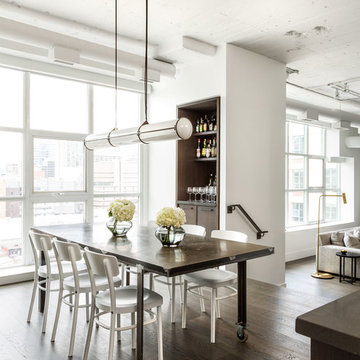
Donna Griffith Photography
Réalisation d'une salle à manger ouverte sur le salon tradition de taille moyenne avec un mur blanc, parquet foncé, aucune cheminée, un sol marron et éclairage.
Réalisation d'une salle à manger ouverte sur le salon tradition de taille moyenne avec un mur blanc, parquet foncé, aucune cheminée, un sol marron et éclairage.
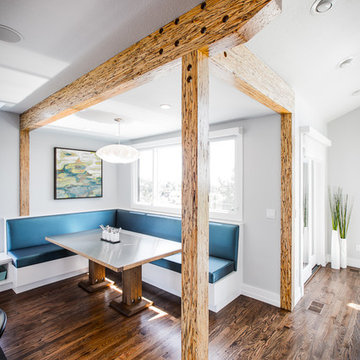
Photo Finish -David Meadows
Inspiration pour une salle à manger design de taille moyenne avec un mur blanc, parquet foncé et éclairage.
Inspiration pour une salle à manger design de taille moyenne avec un mur blanc, parquet foncé et éclairage.
![[project] lake wisconsin](https://st.hzcdn.com/fimgs/pictures/dining-rooms/project-lake-wisconsin-deluxe-design-studio-img~f57144b603002ff5_5330-1-ae0ce90-w360-h360-b0-p0.jpg)
www.paperanter.com
Cette photo montre une salle à manger romantique avec parquet foncé, un mur gris et éclairage.
Cette photo montre une salle à manger romantique avec parquet foncé, un mur gris et éclairage.
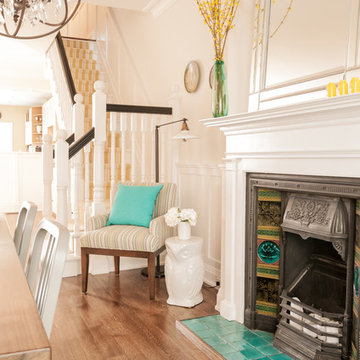
Photos by: Bohdan Chreptak
Cette image montre une salle à manger victorienne avec un mur beige, un sol en bois brun, un manteau de cheminée en carrelage, une cheminée standard et éclairage.
Cette image montre une salle à manger victorienne avec un mur beige, un sol en bois brun, un manteau de cheminée en carrelage, une cheminée standard et éclairage.
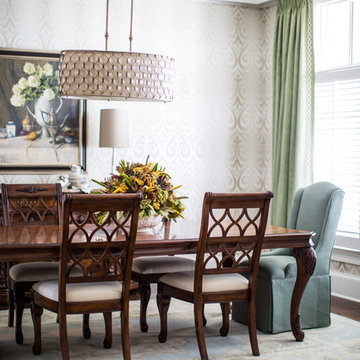
Traditional / Transitional Dining Room with coffered ceiling, champagne & beige patterned wallpaper and glass beaded light fixture. Keeping the dining room interesting by accompanying dining table and wood dining chairs with custom upholstered dining chairs at either ends of the table. Photography by Andrea Behrends.

Our client had been living in her beautiful lakeside retreat for about 3 years. All around were stunning views of the lake and mountains, but the view from inside was minimal. It felt dark and closed off from the gorgeous waterfront mere feet away. She desired a bigger kitchen, natural light, and a contemporary look. Referred to JRP by a subcontractor our client walked into the showroom one day, took one look at the modern kitchen in our design center, and was inspired!
After talking about the frustrations of dark spaces and limitations when entertaining groups of friends, the homeowner and the JRP design team emerged with a new vision. Two walls between the living room and kitchen would be eliminated and structural revisions were needed for a common wall shared a wall with a neighbor. With the wall removals and the addition of multiple slider doors, the main level now has an open layout.
Everything in the home went from dark to luminous as sunlight could now bounce off white walls to illuminate both spaces. Our aim was to create a beautiful modern kitchen which fused the necessities of a functional space with the elegant form of the contemporary aesthetic. The kitchen playfully mixes frameless white upper with horizontal grain oak lower cabinets and a fun diagonal white tile backsplash. Gorgeous grey Cambria quartz with white veining meets them both in the middle. The large island with integrated barstool area makes it functional and a great entertaining space.
The master bedroom received a mini facelift as well. White never fails to give your bedroom a timeless look. The beautiful, bright marble shower shows what's possible when mixing tile shape, size, and color. The marble mosaic tiles in the shower pan are especially bold paired with black matte plumbing fixtures and gives the shower a striking visual.
Layers, light, consistent intention, and fun! - paired with beautiful, unique designs and a personal touch created this beautiful home that does not go unnoticed.
PROJECT DETAILS:
• Style: Contemporary
• Colors: Neutrals
• Countertops: Cambria Quartz, Luxury Series, Queen Anne
• Kitchen Cabinets: Slab, Overlay Frameless
Uppers: Blanco
Base: Horizontal Grain Oak
• Hardware/Plumbing Fixture Finish: Kitchen – Stainless Steel
• Lighting Fixtures:
• Flooring:
Hardwood: Siberian Oak with Fossil Stone finish
• Tile/Backsplash:
Kitchen Backsplash: White/Clear Glass
Master Bath Floor: Ann Sacks Benton Mosaics Marble
Master Bath Surround: Ann Sacks White Thassos Marble
Photographer: Andrew – Open House VC
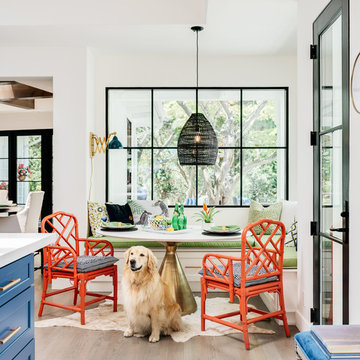
Christopher Stark Photography
Dura Supreme custom painted cabinetry, white , custom SW blue island,
Furniture and accessories: Susan Love, Interior Stylist
Photographer www.christopherstark.com
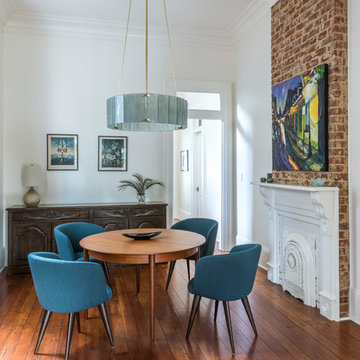
Idée de décoration pour une salle à manger tradition fermée et de taille moyenne avec un mur blanc, un sol en bois brun, une cheminée standard, un sol marron, un manteau de cheminée en bois et éclairage.
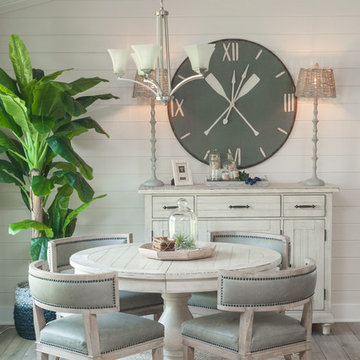
Exemple d'une salle à manger bord de mer avec un sol beige, un mur beige et éclairage.
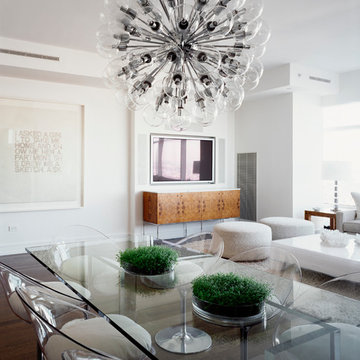
Matthu Placek
Cette image montre une salle à manger design avec un mur blanc et éclairage.
Cette image montre une salle à manger design avec un mur blanc et éclairage.

Réalisation d'une salle à manger ouverte sur le salon champêtre de taille moyenne avec un mur blanc, parquet clair, une cheminée standard, un manteau de cheminée en pierre et éclairage.
Idées déco de salles à manger blanches avec éclairage
4
