Idées déco de salles à manger blanches avec parquet clair
Trier par :
Budget
Trier par:Populaires du jour
201 - 220 sur 11 808 photos
1 sur 3
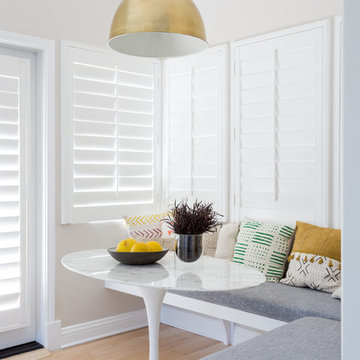
Santa Monica Transitional Condo revamped into a modern rustic glamour home. Consisting of pops of color, accents of brass, all while keeping the overall tone minimal and clean
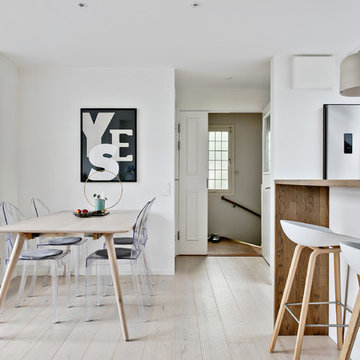
Bjurfors/SE360
Exemple d'une salle à manger scandinave de taille moyenne avec un mur blanc, parquet clair et un sol beige.
Exemple d'une salle à manger scandinave de taille moyenne avec un mur blanc, parquet clair et un sol beige.
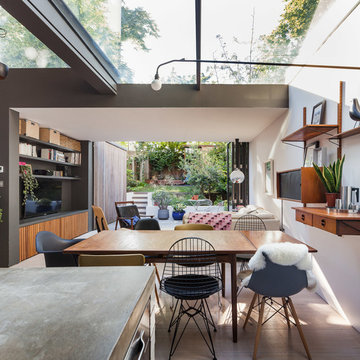
Réalisation d'une salle à manger vintage de taille moyenne avec parquet clair, un sol beige et éclairage.
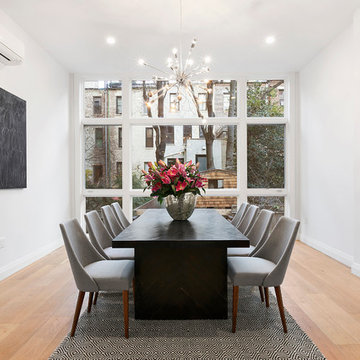
When the developer found this brownstone on the Upper Westside he immediately researched and found its potential for expansion. We were hired to maximize the existing brownstone and turn it from its current existence as 5 individual apartments into a large luxury single family home. The existing building was extended 16 feet into the rear yard and a new sixth story was added along with an occupied roof. The project was not a complete gut renovation, the character of the parlor floor was maintained, along with the original front facade, windows, shutters, and fireplaces throughout. A new solid oak stair was built from the garden floor to the roof in conjunction with a small supplemental passenger elevator directly adjacent to the staircase. The new brick rear facade features oversized windows; one special aspect of which is the folding window wall at the ground level that can be completely opened to the garden. The goal to keep the original character of the brownstone yet to update it with modern touches can be seen throughout the house. The large kitchen has Italian lacquer cabinetry with walnut and glass accents, white quartz counters and backsplash and a Calcutta gold arabesque mosaic accent wall. On the parlor floor a custom wetbar, large closet and powder room are housed in a new floor to ceiling wood paneled core. The master bathroom contains a large freestanding tub, a glass enclosed white marbled steam shower, and grey wood vanities accented by a white marble floral mosaic. The new forth floor front room is highlighted by a unique sloped skylight that offers wide skyline views. The house is topped off with a glass stair enclosure that contains an integrated window seat offering views of the roof and an intimate space to relax in the sun.
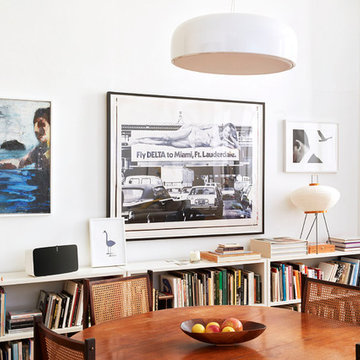
Aménagement d'une salle à manger ouverte sur la cuisine scandinave de taille moyenne avec un mur blanc, parquet clair, aucune cheminée et un sol beige.
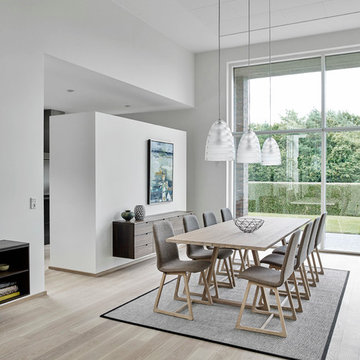
Idées déco pour une petite salle à manger ouverte sur le salon moderne avec un mur gris, parquet clair, aucune cheminée et un sol beige.
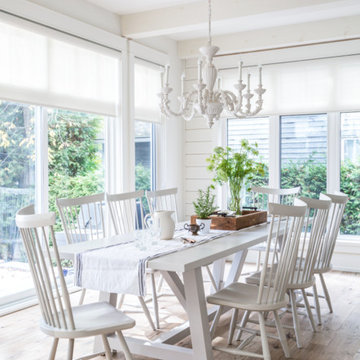
Cette image montre une grande salle à manger style shabby chic fermée avec un mur blanc, parquet clair, aucune cheminée et un sol marron.
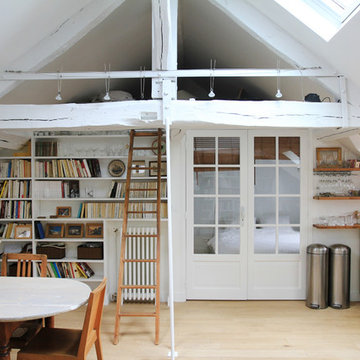
Cette photo montre une petite salle à manger ouverte sur le salon scandinave avec un mur blanc et parquet clair.
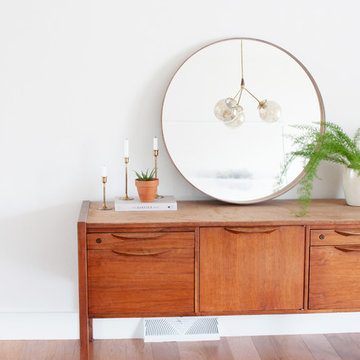
Wall paint: Simply White, Benjamin Moore; chandelier: Harlow Smoked, Triple Seven Home; wall art: The Island, Minted; mirror: Stockholm Mirror, Ikea; credenza: Craigslist; hardwood floors: Southern Pecan Natural, Home Depot
Photo: Allie Crafton © 2016 Houzz
Design: Annabode + Co
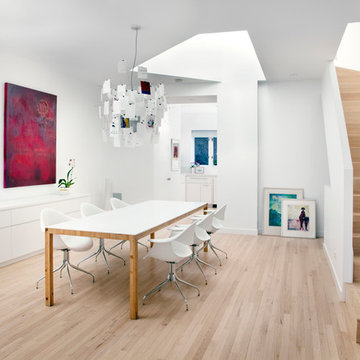
Photography: Amy Braswell
Aménagement d'une salle à manger scandinave avec un mur blanc, parquet clair et un sol beige.
Aménagement d'une salle à manger scandinave avec un mur blanc, parquet clair et un sol beige.
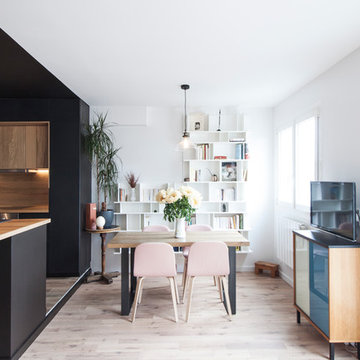
Réalisation d'une petite salle à manger nordique avec un mur blanc et parquet clair.
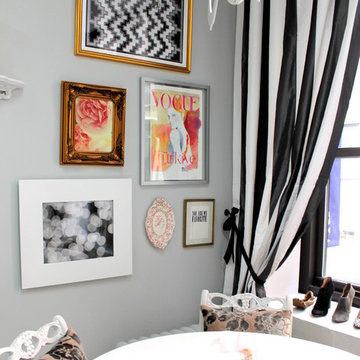
Cette image montre une petite salle à manger bohème avec un mur gris et parquet clair.
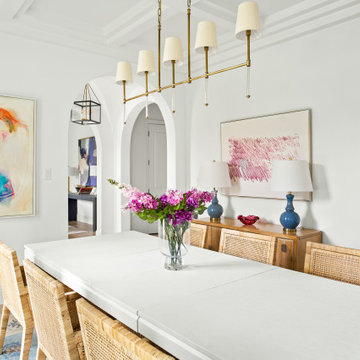
Classic, timeless and ideally positioned on a sprawling corner lot set high above the street, discover this designer dream home by Jessica Koltun. The blend of traditional architecture and contemporary finishes evokes feelings of warmth while understated elegance remains constant throughout this Midway Hollow masterpiece unlike no other. This extraordinary home is at the pinnacle of prestige and lifestyle with a convenient address to all that Dallas has to offer.
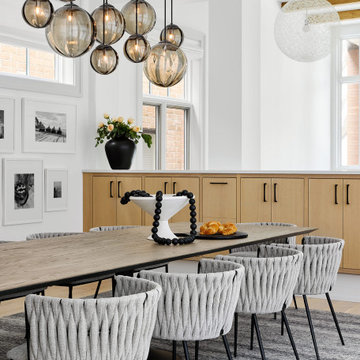
On the opposite end of the dining room, we designed a custom, white oak drybar for additional storage and separating the dining room from the foyer, providing privacy from the street. The wood tone adds some warmth to the otherwise cool, grey toned space

Réalisation d'une grande salle à manger ouverte sur le salon vintage avec parquet clair, une cheminée double-face, un manteau de cheminée en brique et un plafond en bois.
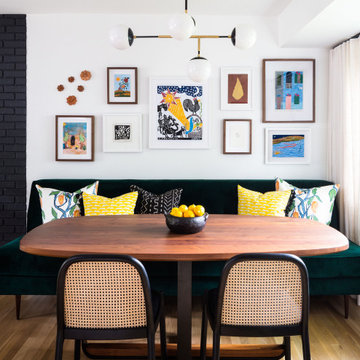
Cette photo montre une petite salle à manger ouverte sur la cuisine rétro avec un mur blanc, parquet clair et un sol marron.
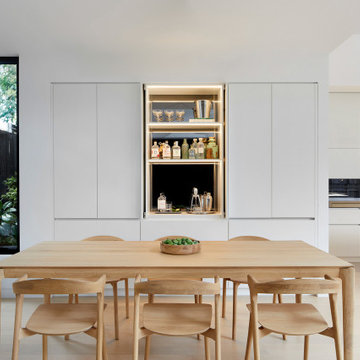
Open plan dining space connected to kitchen & living room with wall of cabinetry that hides a mirrored bar and views outside.
Exemple d'une salle à manger ouverte sur le salon moderne avec un mur blanc, parquet clair et un sol beige.
Exemple d'une salle à manger ouverte sur le salon moderne avec un mur blanc, parquet clair et un sol beige.
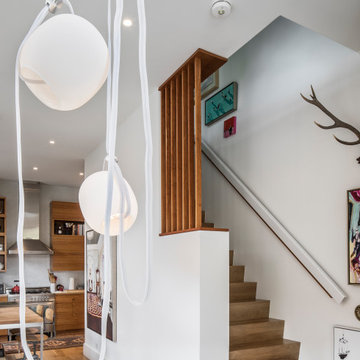
Each floor deploys a single sculptural light type in dialogue with the artworks. Above the dining table, the Vitis Pendant by Rich Brilliant Willing provides playful adjustability.
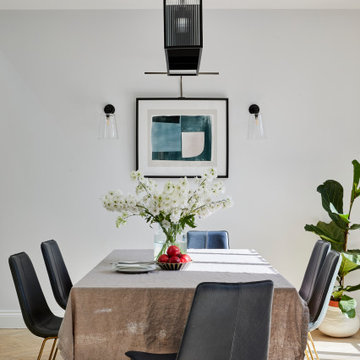
This lovely Victorian house in Battersea was tired and dated before we opened it up and reconfigured the layout. We added a full width extension with Crittal doors to create an open plan kitchen/diner/play area for the family, and added a handsome deVOL shaker kitchen.

Interior Design, Custom Furniture Design & Art Curation by Chango & Co.
Construction by G. B. Construction and Development, Inc.
Photography by Jonathan Pilkington
Idées déco de salles à manger blanches avec parquet clair
11