Idées déco de salles à manger blanches avec parquet clair
Trier par :
Budget
Trier par:Populaires du jour
101 - 120 sur 11 797 photos
1 sur 3
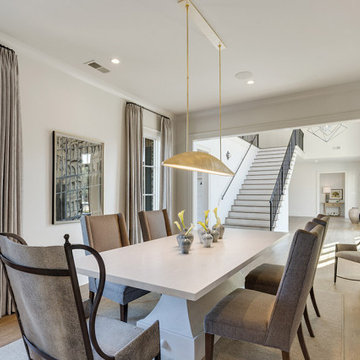
Shapiro & Company was pleased to be asked to design the 2019 Vesta Home for Johnny Williams. The Vesta Home is the most popular show home in the Memphis area and attracted more than 40,000 visitors. The home was designed in a similar fashion to a custom home where we design to accommodate the family that might live here. As with many properties that are 1/3 of an acre, homes are in fairly close proximity and therefore this house was designed to focus the majority of the views into a private courtyard with a pool as its accent. The home’s style was derived from English Cottage traditions that were transformed for modern taste.
Interior Designers:
Garrick Ealy - Conrad Designs
Kim Williams - KSW Interiors
Landscaper:
Bud Gurley - Gurley’s Azalea Garden
Photographer:
Carroll Hoselton - Memphis Media Company
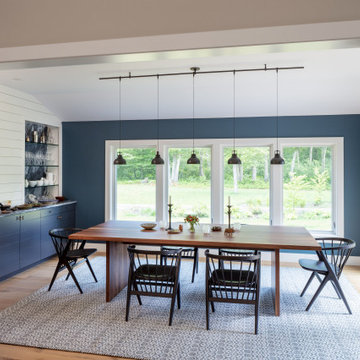
Dining Room /
Photographer: Robert Brewster Photography /
Architect: Matthew McGeorge, McGeorge Architecture Interiors
Cette image montre une salle à manger ouverte sur le salon rustique de taille moyenne avec un mur bleu, parquet clair, aucune cheminée et un sol marron.
Cette image montre une salle à manger ouverte sur le salon rustique de taille moyenne avec un mur bleu, parquet clair, aucune cheminée et un sol marron.
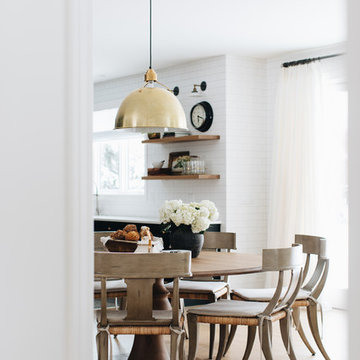
Réalisation d'une grande salle à manger ouverte sur la cuisine tradition avec un mur blanc, parquet clair et un sol marron.
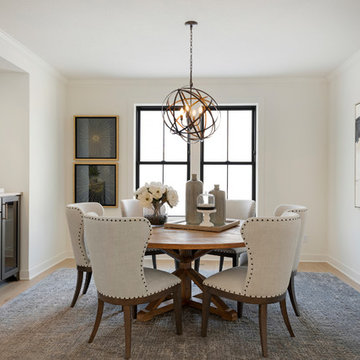
Spacecrafting
Exemple d'une salle à manger chic fermée avec un mur blanc et parquet clair.
Exemple d'une salle à manger chic fermée avec un mur blanc et parquet clair.
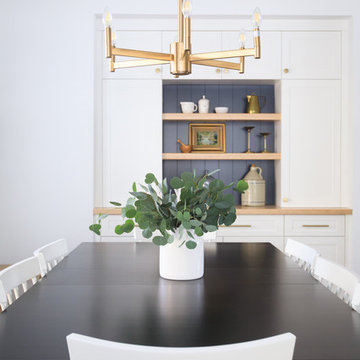
Ryan Salisbury
Réalisation d'une salle à manger ouverte sur le salon tradition de taille moyenne avec un mur blanc, parquet clair, une cheminée standard, un manteau de cheminée en bois et un sol marron.
Réalisation d'une salle à manger ouverte sur le salon tradition de taille moyenne avec un mur blanc, parquet clair, une cheminée standard, un manteau de cheminée en bois et un sol marron.
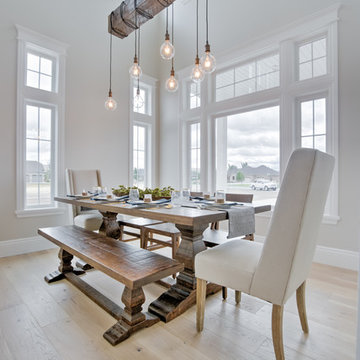
Cette image montre une salle à manger rustique avec parquet clair, un mur blanc et un sol beige.
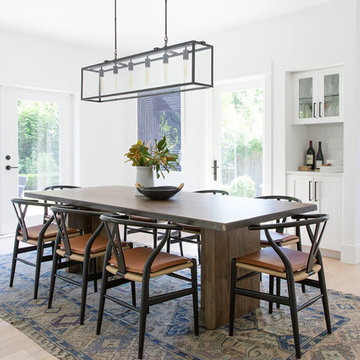
Réalisation d'une grande salle à manger ouverte sur la cuisine tradition avec un mur blanc, parquet clair et un sol beige.
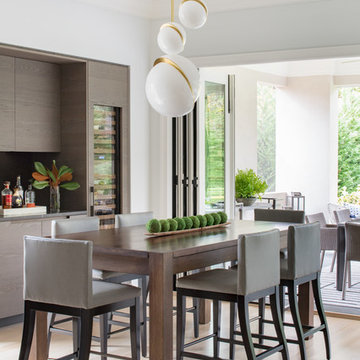
Idées déco pour une salle à manger ouverte sur la cuisine contemporaine de taille moyenne avec parquet clair, un sol beige, un mur blanc et aucune cheminée.
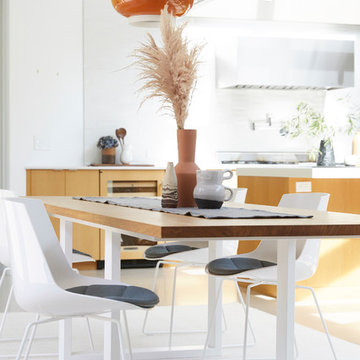
Cette image montre une salle à manger ouverte sur la cuisine vintage de taille moyenne avec un mur blanc, parquet clair, aucune cheminée et un sol beige.
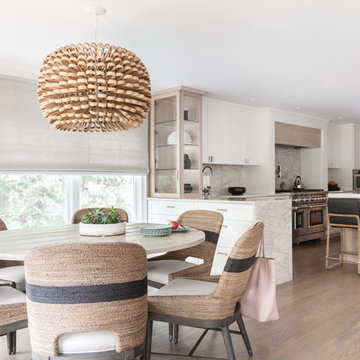
Idées déco pour une salle à manger ouverte sur la cuisine classique avec parquet clair, un sol marron et un mur beige.
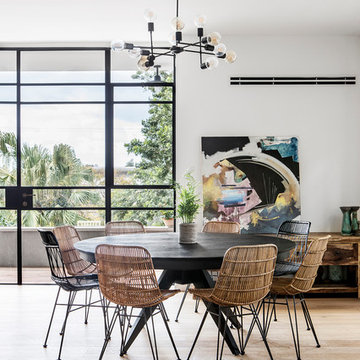
Exemple d'une grande salle à manger ouverte sur le salon tendance avec un mur blanc, parquet clair et un sol beige.
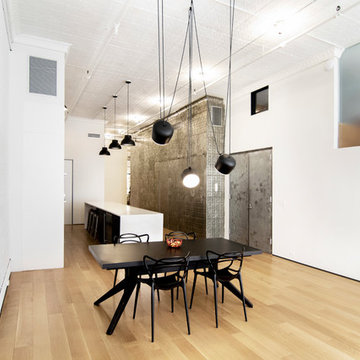
photos by Pedro Marti
This large light-filled open loft in the Tribeca neighborhood of New York City was purchased by a growing family to make into their family home. The loft, previously a lighting showroom, had been converted for residential use with the standard amenities but was entirely open and therefore needed to be reconfigured. One of the best attributes of this particular loft is its extremely large windows situated on all four sides due to the locations of neighboring buildings. This unusual condition allowed much of the rear of the space to be divided into 3 bedrooms/3 bathrooms, all of which had ample windows. The kitchen and the utilities were moved to the center of the space as they did not require as much natural lighting, leaving the entire front of the loft as an open dining/living area. The overall space was given a more modern feel while emphasizing it’s industrial character. The original tin ceiling was preserved throughout the loft with all new lighting run in orderly conduit beneath it, much of which is exposed light bulbs. In a play on the ceiling material the main wall opposite the kitchen was clad in unfinished, distressed tin panels creating a focal point in the home. Traditional baseboards and door casings were thrown out in lieu of blackened steel angle throughout the loft. Blackened steel was also used in combination with glass panels to create an enclosure for the office at the end of the main corridor; this allowed the light from the large window in the office to pass though while creating a private yet open space to work. The master suite features a large open bath with a sculptural freestanding tub all clad in a serene beige tile that has the feel of concrete. The kids bath is a fun play of large cobalt blue hexagon tile on the floor and rear wall of the tub juxtaposed with a bright white subway tile on the remaining walls. The kitchen features a long wall of floor to ceiling white and navy cabinetry with an adjacent 15 foot island of which half is a table for casual dining. Other interesting features of the loft are the industrial ladder up to the small elevated play area in the living room, the navy cabinetry and antique mirror clad dining niche, and the wallpapered powder room with antique mirror and blackened steel accessories.
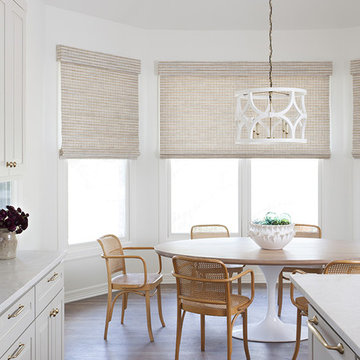
Exemple d'une salle à manger ouverte sur la cuisine chic de taille moyenne avec un mur blanc, parquet clair, aucune cheminée et un sol marron.
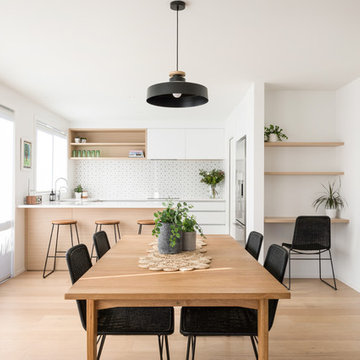
Cette image montre une petite salle à manger ouverte sur la cuisine marine avec parquet clair, un mur blanc et un sol beige.
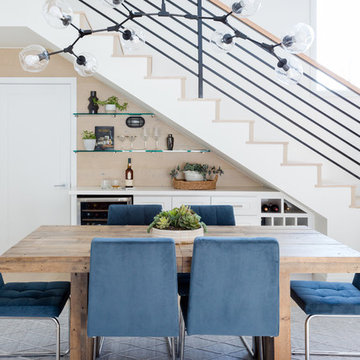
Amy Bartlam
Cette photo montre une salle à manger chic avec un mur blanc, parquet clair et un sol beige.
Cette photo montre une salle à manger chic avec un mur blanc, parquet clair et un sol beige.

Photo by Kelly M. Shea
Cette photo montre une grande salle à manger ouverte sur le salon nature avec un mur blanc, parquet clair et un sol marron.
Cette photo montre une grande salle à manger ouverte sur le salon nature avec un mur blanc, parquet clair et un sol marron.
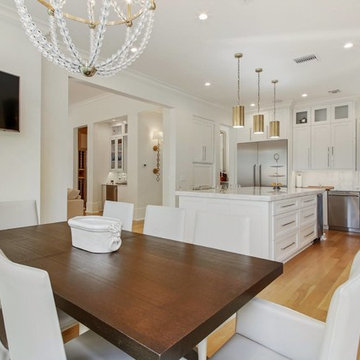
Idées déco pour une salle à manger ouverte sur la cuisine classique de taille moyenne avec un mur blanc, parquet clair, aucune cheminée et un sol marron.
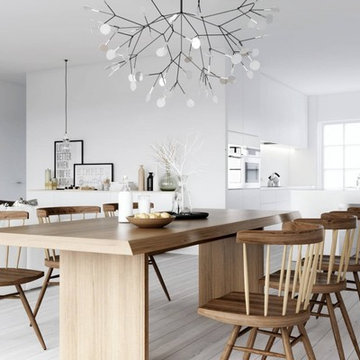
Cette image montre une salle à manger ouverte sur le salon nordique avec un mur blanc, parquet clair et un sol blanc.
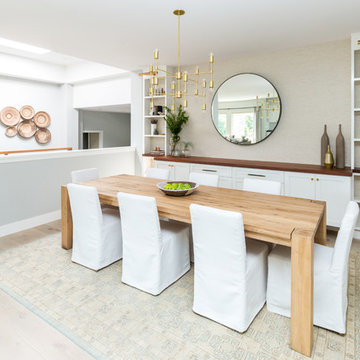
Exemple d'une salle à manger ouverte sur la cuisine rétro de taille moyenne avec un mur beige, parquet clair, aucune cheminée et un sol marron.
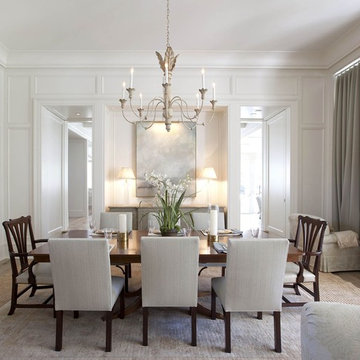
Idées déco pour une salle à manger classique fermée et de taille moyenne avec un mur blanc, parquet clair, aucune cheminée, un sol beige et éclairage.
Idées déco de salles à manger blanches avec parquet clair
6