Idées déco de salles à manger blanches avec un manteau de cheminée en béton
Trier par :
Budget
Trier par:Populaires du jour
1 - 20 sur 204 photos
1 sur 3

Number 16 Project. Linking Heritage Georgian architecture to modern. Inside it's all about robust interior finishes softened with layers of texture and materials. This is the open plan living, kitchen and dining area. FLowing to the outdoor alfresco.

Cette photo montre une grande salle à manger ouverte sur la cuisine bord de mer avec un mur blanc, parquet clair, une cheminée standard, un manteau de cheminée en béton, un sol beige et du lambris de bois.

This beautiful, new construction home in Greenwich Connecticut was staged by BA Staging & Interiors to showcase all of its beautiful potential, so it will sell for the highest possible value. The staging was carefully curated to be sleek and modern, but at the same time warm and inviting to attract the right buyer. This staging included a lifestyle merchandizing approach with an obsessive attention to detail and the most forward design elements. Unique, large scale pieces, custom, contemporary artwork and luxurious added touches were used to transform this new construction into a dream home.
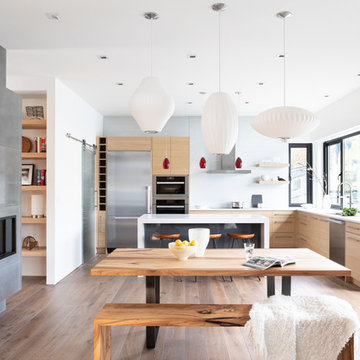
Ema Peter
Cette image montre une grande salle à manger ouverte sur la cuisine design avec un sol en bois brun, un mur blanc, une cheminée ribbon, un manteau de cheminée en béton et un sol marron.
Cette image montre une grande salle à manger ouverte sur la cuisine design avec un sol en bois brun, un mur blanc, une cheminée ribbon, un manteau de cheminée en béton et un sol marron.
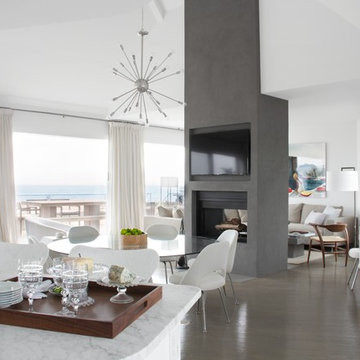
Cette image montre une salle à manger design avec un mur blanc, un sol en bois brun, une cheminée double-face, un manteau de cheminée en béton et éclairage.
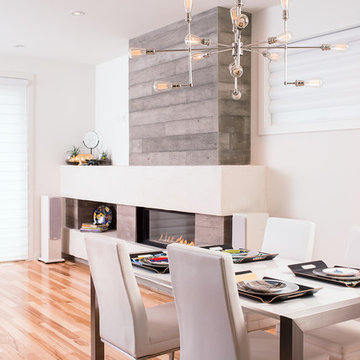
Bbloc Design in collaboration with Beyond Homes
Cette image montre une salle à manger design avec un mur blanc, un sol en bois brun, une cheminée ribbon et un manteau de cheminée en béton.
Cette image montre une salle à manger design avec un mur blanc, un sol en bois brun, une cheminée ribbon et un manteau de cheminée en béton.
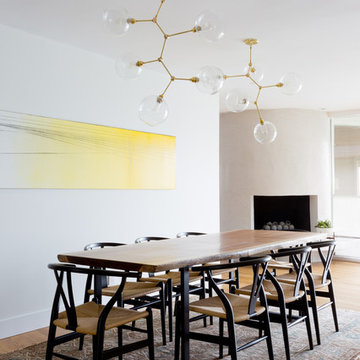
Cette image montre une grande salle à manger ouverte sur la cuisine vintage avec un mur blanc, parquet clair, une cheminée d'angle et un manteau de cheminée en béton.

Herbert Stolz, Regensburg
Exemple d'une grande salle à manger ouverte sur la cuisine tendance avec un mur blanc, sol en béton ciré, une cheminée double-face, un manteau de cheminée en béton et un sol gris.
Exemple d'une grande salle à manger ouverte sur la cuisine tendance avec un mur blanc, sol en béton ciré, une cheminée double-face, un manteau de cheminée en béton et un sol gris.
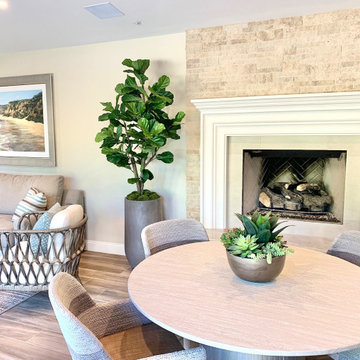
casual but elevated pool house
Réalisation d'une petite salle à manger ouverte sur le salon marine avec un mur beige, un sol en carrelage de porcelaine, une cheminée standard, un manteau de cheminée en béton et un sol marron.
Réalisation d'une petite salle à manger ouverte sur le salon marine avec un mur beige, un sol en carrelage de porcelaine, une cheminée standard, un manteau de cheminée en béton et un sol marron.
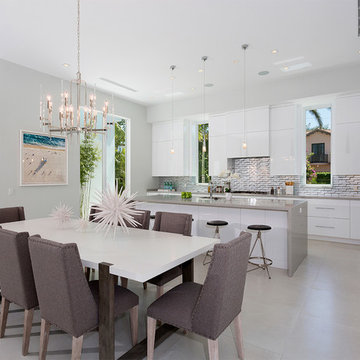
Kitchen
Cette image montre une salle à manger ouverte sur le salon minimaliste de taille moyenne avec un mur gris, un sol en carrelage de porcelaine, une cheminée double-face, un manteau de cheminée en béton et un sol gris.
Cette image montre une salle à manger ouverte sur le salon minimaliste de taille moyenne avec un mur gris, un sol en carrelage de porcelaine, une cheminée double-face, un manteau de cheminée en béton et un sol gris.
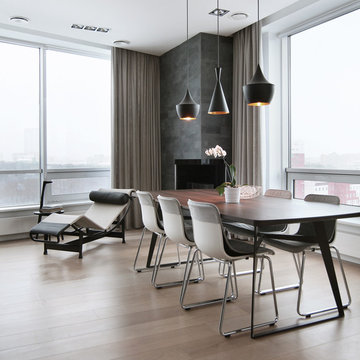
Graphite Box
Aménagement d'une salle à manger ouverte sur le salon contemporaine avec parquet clair, un manteau de cheminée en béton et une cheminée d'angle.
Aménagement d'une salle à manger ouverte sur le salon contemporaine avec parquet clair, un manteau de cheminée en béton et une cheminée d'angle.

This home provides a luxurious open flow, opulent finishes, and fluid cohesion between the spaces that give this small rear block home a grandness and larger than life feel.
– DGK Architects
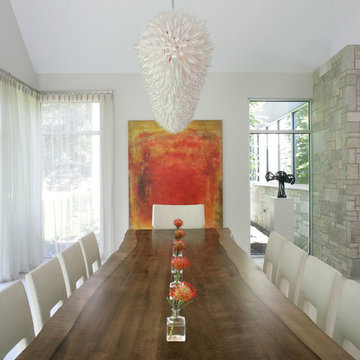
The kitchen and breakfast area are kept simple and modern, featuring glossy flat panel cabinets, modern appliances and finishes, as well as warm woods. The dining area was also given a modern feel, but we incorporated strong bursts of red-orange accents. The organic wooden table, modern dining chairs, and artisan lighting all come together to create an interesting and picturesque interior.
Project completed by New York interior design firm Betty Wasserman Art & Interiors, which serves New York City, as well as across the tri-state area and in The Hamptons.
For more about Betty Wasserman, click here: https://www.bettywasserman.com/
To learn more about this project, click here: https://www.bettywasserman.com/spaces/hamptons-estate/

The kitchen and breakfast area are kept simple and modern, featuring glossy flat panel cabinets, modern appliances and finishes, as well as warm woods. The dining area was also given a modern feel, but we incorporated strong bursts of red-orange accents. The organic wooden table, modern dining chairs, and artisan lighting all come together to create an interesting and picturesque interior.
Project Location: The Hamptons. Project designed by interior design firm, Betty Wasserman Art & Interiors. From their Chelsea base, they serve clients in Manhattan and throughout New York City, as well as across the tri-state area and in The Hamptons.
For more about Betty Wasserman, click here: https://www.bettywasserman.com/

This breakfast room is an extension of the family room and kitchen open concept. We added exposed wood beams and all new furnishings.
Idée de décoration pour une salle à manger tradition de taille moyenne avec une banquette d'angle, un mur gris, parquet foncé, une cheminée standard, un manteau de cheminée en béton, un sol marron et poutres apparentes.
Idée de décoration pour une salle à manger tradition de taille moyenne avec une banquette d'angle, un mur gris, parquet foncé, une cheminée standard, un manteau de cheminée en béton, un sol marron et poutres apparentes.

Idées déco pour une salle à manger ouverte sur le salon campagne de taille moyenne avec un mur blanc, un sol en bois brun, une cheminée standard et un manteau de cheminée en béton.
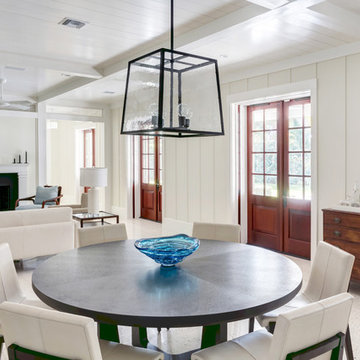
Cette photo montre une salle à manger ouverte sur le salon bord de mer de taille moyenne avec un mur blanc, sol en béton ciré, une cheminée standard, un manteau de cheminée en béton et un sol blanc.
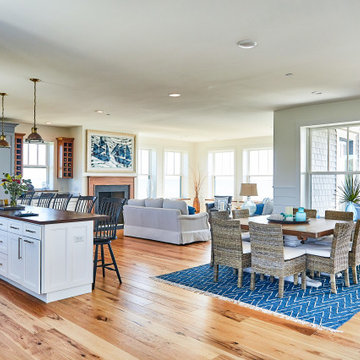
Idées déco pour une salle à manger ouverte sur le salon bord de mer de taille moyenne avec un mur beige, parquet clair, une cheminée standard, un manteau de cheminée en béton et un sol marron.

Cette image montre une grande salle à manger design fermée avec un mur blanc, une cheminée double-face, un manteau de cheminée en béton et un sol en carrelage de céramique.

Open plan living. Indoor and Outdoor
Cette photo montre une grande salle à manger tendance avec un mur blanc, sol en béton ciré, une cheminée double-face, un manteau de cheminée en béton et un sol noir.
Cette photo montre une grande salle à manger tendance avec un mur blanc, sol en béton ciré, une cheminée double-face, un manteau de cheminée en béton et un sol noir.
Idées déco de salles à manger blanches avec un manteau de cheminée en béton
1