Idées déco de salles à manger blanches avec un manteau de cheminée en plâtre
Trier par :
Budget
Trier par:Populaires du jour
81 - 100 sur 564 photos
1 sur 3
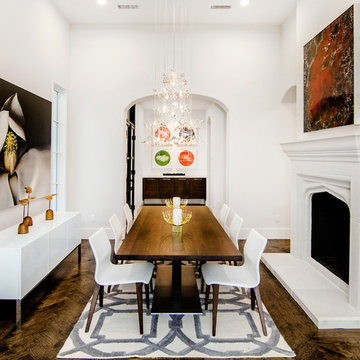
Idées déco pour une salle à manger contemporaine avec un mur blanc, un sol en bois brun, une cheminée standard et un manteau de cheminée en plâtre.
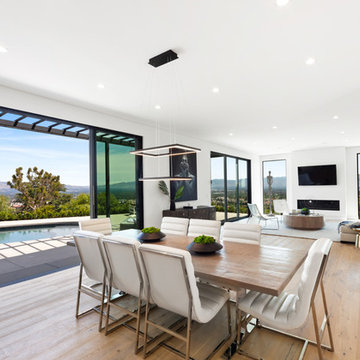
Idée de décoration pour une salle à manger ouverte sur le salon design de taille moyenne avec un mur blanc, une cheminée standard, un manteau de cheminée en plâtre, un sol en bois brun et un sol marron.
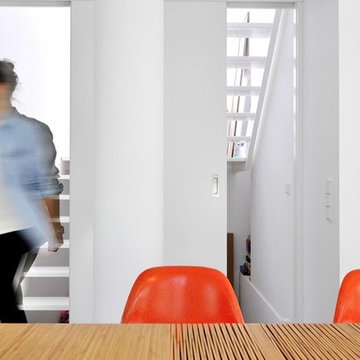
Jens Bruchhaus
Idées déco pour une très grande salle à manger ouverte sur le salon contemporaine avec un mur blanc, parquet foncé, une cheminée standard, un manteau de cheminée en plâtre et un sol marron.
Idées déco pour une très grande salle à manger ouverte sur le salon contemporaine avec un mur blanc, parquet foncé, une cheminée standard, un manteau de cheminée en plâtre et un sol marron.
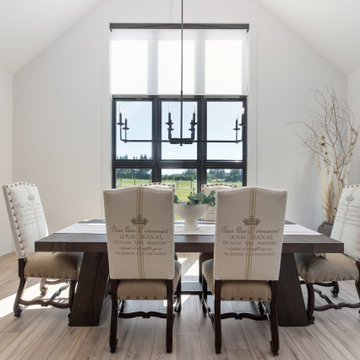
The black windows in this modern farmhouse dining room take in the Mt. Hood views. The dining room is integrated into the open-concept floorplan, and the large aged iron chandelier hangs above the dining table.
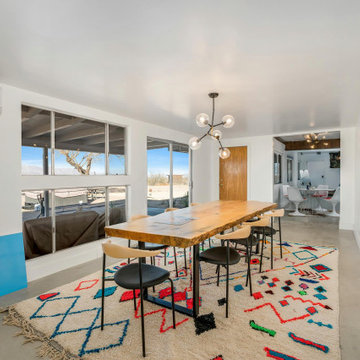
Partially enclosed dining room with pellet stove and bespoke furniture.
Inspiration pour une petite salle à manger minimaliste fermée avec un mur blanc, sol en béton ciré, une cheminée d'angle, un manteau de cheminée en plâtre et un sol beige.
Inspiration pour une petite salle à manger minimaliste fermée avec un mur blanc, sol en béton ciré, une cheminée d'angle, un manteau de cheminée en plâtre et un sol beige.
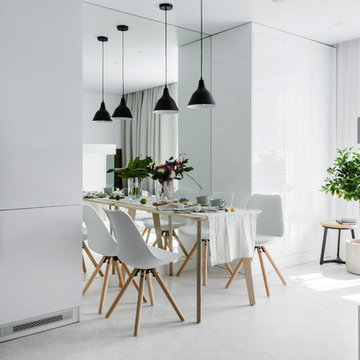
Анастасия Розонова
Aménagement d'une petite salle à manger ouverte sur la cuisine contemporaine avec un mur blanc, un sol en vinyl, une cheminée ribbon, un manteau de cheminée en plâtre et un sol blanc.
Aménagement d'une petite salle à manger ouverte sur la cuisine contemporaine avec un mur blanc, un sol en vinyl, une cheminée ribbon, un manteau de cheminée en plâtre et un sol blanc.
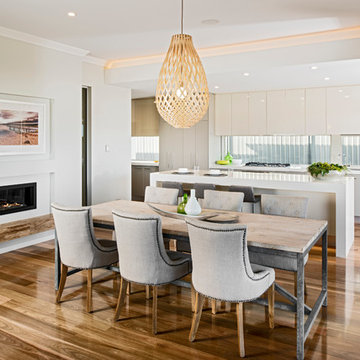
Cette photo montre une salle à manger tendance avec un mur beige, un sol en bois brun, une cheminée ribbon et un manteau de cheminée en plâtre.
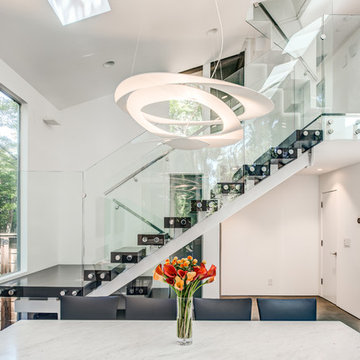
photos- Treve Johnson
Inspiration pour une salle à manger ouverte sur le salon minimaliste de taille moyenne avec un mur blanc, un sol en carrelage de céramique, une cheminée ribbon, un manteau de cheminée en plâtre et un sol gris.
Inspiration pour une salle à manger ouverte sur le salon minimaliste de taille moyenne avec un mur blanc, un sol en carrelage de céramique, une cheminée ribbon, un manteau de cheminée en plâtre et un sol gris.

Cette image montre une salle à manger ouverte sur le salon bohème de taille moyenne avec un mur blanc, un sol en ardoise, une cheminée standard, un manteau de cheminée en plâtre et un sol gris.
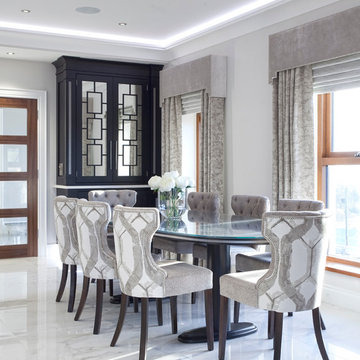
This classically styled in-framed kitchen has drawn upon art deco and contemporary influences to create an evolutionary design that delivers microscopic detail at every turn. The kitchen uses exotic finishes both inside and out with the cabinetry posts being specially designed to feature mirrored collars and the inside of the larder unit being custom lined with a specially commissioned crushed glass.
The kitchen island is completely bespoke, a unique installation that has been designed to maximise the functional potential of the space whilst delivering a powerful visual aesthetic. The island was positioned diagonally across the room which created enough space to deliver a design that was not restricted by the architecture and which surpassed expectations. This also maximised the functional potential of the space and aided movement throughout the room.
The soft geometry and fluid nature of the island design originates from the cylindrical drum unit which is set in the foreground as you enter the room. This dark ebony unit is positioned at the main entry point into the kitchen and can be seen from the front entrance hallway. This dark cylinder unit contrasts deeply against the floor and the surrounding cabinetry and is designed to be a very powerful visual hook drawing the onlooker into the space.
The drama of the island is enhanced further through the complex array of bespoke cabinetry that effortlessly flows back into the room drawing the onlooker deeper into the space.
Each individual island section was uniquely designed to reflect the opulence required for this exclusive residence. The subtle mixture of door profiles and finishes allowed the island to straddle the boundaries between traditional and contemporary design whilst the acute arrangement of angles and curves melt together to create a luxurious mix of materials, layers and finishes. All of which aid the functionality of the kitchen providing the user with multiple preparation zones and an area for casual seating.
In order to enhance the impact further we carefully considered the lighting within the kitchen including the design and installation of a bespoke bulkhead ceiling complete with plaster cornice and colour changing LED lighting.
Photos by Derek Robinson
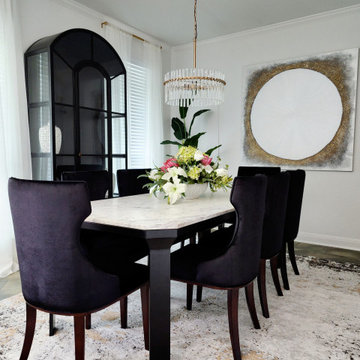
This dated formal dining and living room got a new modern glam look with our design. We brought in all new furniture, artwork, curtains, accent lighting, blinds, accent decor, rugs, and custom floral arrangements. We also painted the hand rail, newel posts, and bottom step in Limousine Leather by Behr as well as the hearth, mantle and surround of the fireplace. This space feels fresh,, elegant and modern now with the design we did.
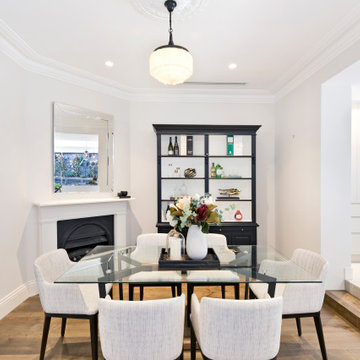
Formal living room with gas fireplace
Cette photo montre une salle à manger chic avec parquet foncé, une cheminée standard et un manteau de cheminée en plâtre.
Cette photo montre une salle à manger chic avec parquet foncé, une cheminée standard et un manteau de cheminée en plâtre.
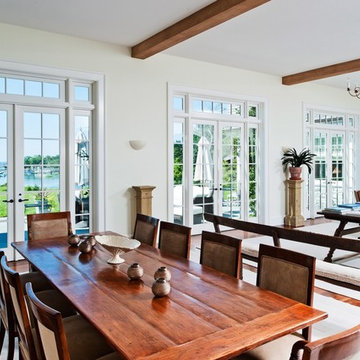
Cette image montre une grande salle à manger ouverte sur le salon traditionnelle avec un mur blanc, un sol en bois brun, une cheminée standard, un manteau de cheminée en plâtre et un sol marron.
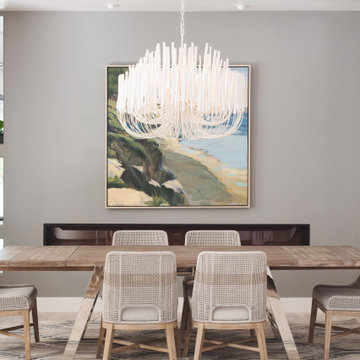
Idées déco pour une salle à manger ouverte sur le salon contemporaine de taille moyenne avec un mur gris, une cheminée ribbon, un manteau de cheminée en plâtre et un sol beige.
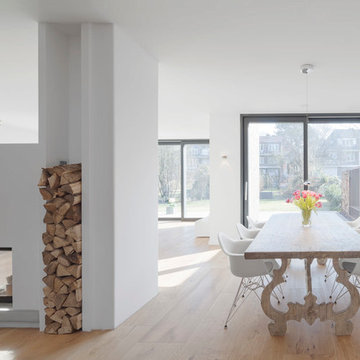
Cette image montre une grande salle à manger ouverte sur le salon design avec un mur blanc, parquet clair, une cheminée double-face, un manteau de cheminée en plâtre et un sol beige.
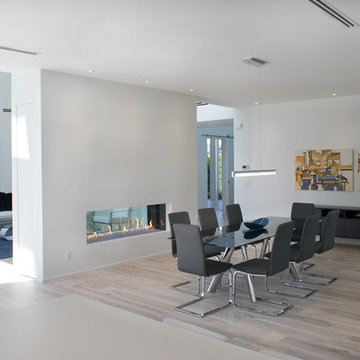
Inspiration pour une salle à manger ouverte sur le salon minimaliste de taille moyenne avec parquet clair, un mur blanc, une cheminée double-face, un manteau de cheminée en plâtre et un sol beige.
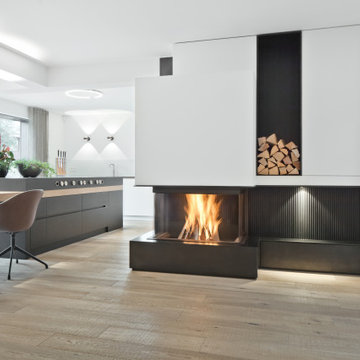
Inspiration pour une très grande salle à manger ouverte sur la cuisine design avec un mur blanc, un sol en bois brun, un poêle à bois, un manteau de cheminée en plâtre et un sol beige.
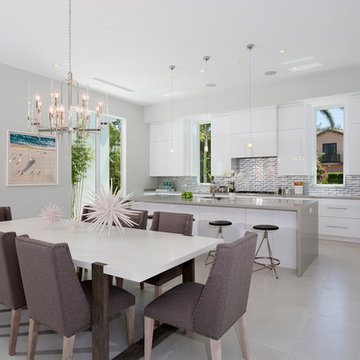
Dining Room
Idée de décoration pour une salle à manger ouverte sur le salon minimaliste de taille moyenne avec un mur gris, un sol en carrelage de céramique, un sol gris, une cheminée double-face et un manteau de cheminée en plâtre.
Idée de décoration pour une salle à manger ouverte sur le salon minimaliste de taille moyenne avec un mur gris, un sol en carrelage de céramique, un sol gris, une cheminée double-face et un manteau de cheminée en plâtre.
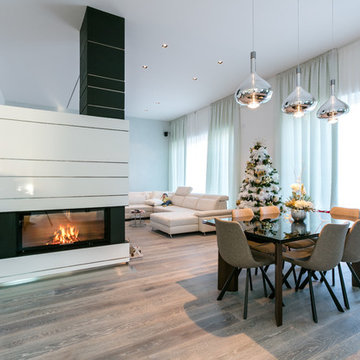
foto di Denis Zaghi - progetto pbda - piccola bottega di architettura - zona giorno - living room con camino bifacciale
Réalisation d'une grande salle à manger design avec un mur blanc, parquet foncé, une cheminée double-face, un manteau de cheminée en plâtre et un sol gris.
Réalisation d'une grande salle à manger design avec un mur blanc, parquet foncé, une cheminée double-face, un manteau de cheminée en plâtre et un sol gris.
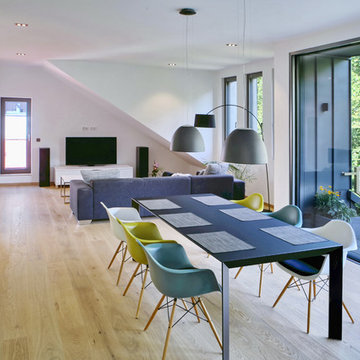
Sabine Walczuch - www.location-image.com
Inspiration pour une grande salle à manger ouverte sur la cuisine design avec un mur blanc, parquet clair, une cheminée ribbon et un manteau de cheminée en plâtre.
Inspiration pour une grande salle à manger ouverte sur la cuisine design avec un mur blanc, parquet clair, une cheminée ribbon et un manteau de cheminée en plâtre.
Idées déco de salles à manger blanches avec un manteau de cheminée en plâtre
5