Idées déco de salles à manger blanches avec un mur beige
Trier par :
Budget
Trier par:Populaires du jour
1 - 20 sur 4 463 photos
1 sur 3
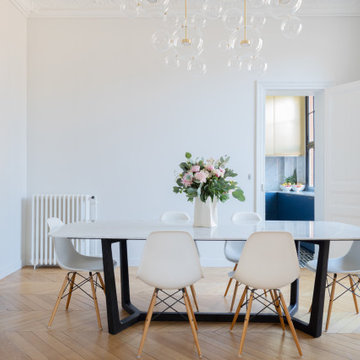
Rénovation d'un appartement en duplex de 200m2 dans le 17ème arrondissement de Paris.
Design Charlotte Féquet & Laurie Mazit.
Photos Laura Jacques.
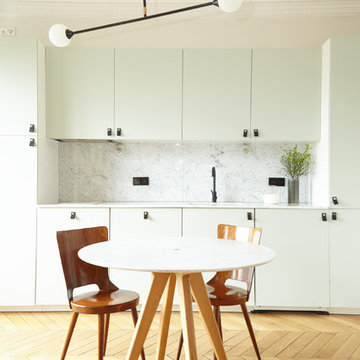
Inspiration pour une salle à manger ouverte sur le salon minimaliste avec un mur beige, parquet clair et aucune cheminée.
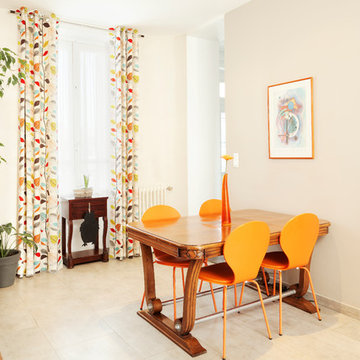
Pièce aux tons clairs égayées par le bois ainsi que les touches orangées.
Aménagement d'une salle à manger ouverte sur le salon classique de taille moyenne avec un mur beige, un sol beige, un sol en carrelage de céramique et aucune cheminée.
Aménagement d'une salle à manger ouverte sur le salon classique de taille moyenne avec un mur beige, un sol beige, un sol en carrelage de céramique et aucune cheminée.
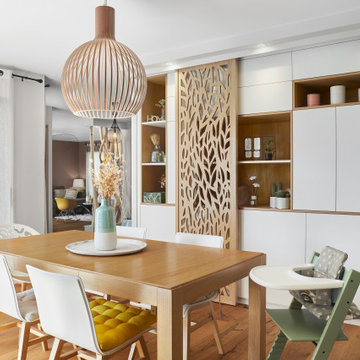
Pour répondre aux attentes et aux besoins de la famille, nous avons proposé un projet complet alliant architecture d’intérieur, agencement et décoration, dans un esprit scandinave et bohème :
• Nos équipes ont procédé à la dépose de l’escalier existant et à l’installation d’un nouvel escalier en bois et en métal, plus esthétique et plus fonctionnel.
• Afin de repenser l’ambiance et la décoration, nous avons repris l’intégralité des murs et des sols : pose d’un parquet contrecollé, parements, papiers peints, panneaux en bois décoratifs ajourés spécialement designés par l’agence, claustras en bois flottés…
• Le désir de luminosité étant au centre du projet, nous avons repensé la distribution des éclairages avec notamment la mise en place de jeux de lumières indirects : pose d’une applique dans l’escalier, spots encastrés dans une casquette en placo au-dessus des claustras et devant le meuble sur mesure de la salle à manger.
• Espace clé de la maison, la salle à manger a fait l’objet d’une attention toute particulière avec une circulation révisée et la création d’un meuble sur mesure équipé de façades coulissantes permettant notamment l’intégration discrète de la cave.
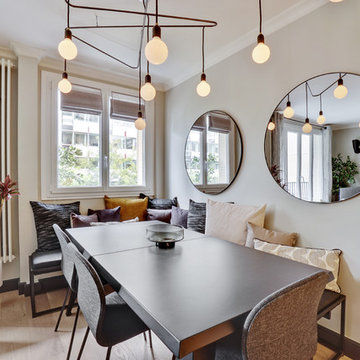
Idées déco pour une salle à manger ouverte sur la cuisine contemporaine avec un mur beige, parquet clair et un sol beige.

Stephanie Johnson, architect.
Jeffrey Jakucyk, photographer.
David A Millett, interiors.
Aménagement d'une salle à manger classique fermée et de taille moyenne avec un mur beige, parquet foncé et aucune cheminée.
Aménagement d'une salle à manger classique fermée et de taille moyenne avec un mur beige, parquet foncé et aucune cheminée.
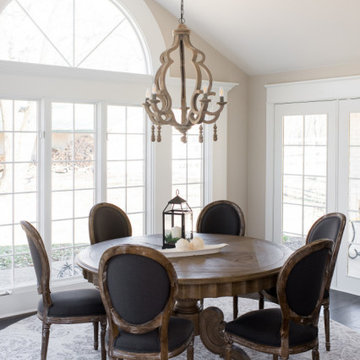
Our design studio designed a gut renovation of this home which opened up the floorplan and radically changed the functioning of the footprint. It features an array of patterned wallpaper, tiles, and floors complemented with a fresh palette, and statement lights.
Photographer - Sarah Shields
---
Project completed by Wendy Langston's Everything Home interior design firm, which serves Carmel, Zionsville, Fishers, Westfield, Noblesville, and Indianapolis.
For more about Everything Home, click here: https://everythinghomedesigns.com/
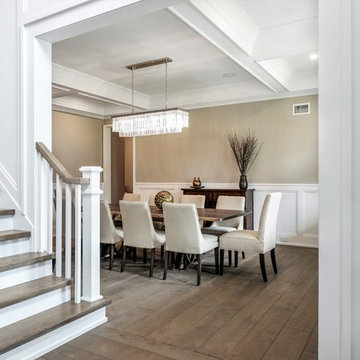
Exemple d'une salle à manger chic fermée et de taille moyenne avec un mur beige, un sol en bois brun, aucune cheminée et un sol marron.
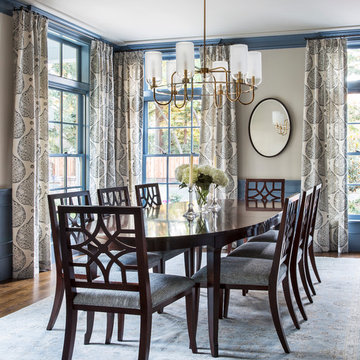
Cette photo montre une rideau de salle à manger chic fermée et de taille moyenne avec un mur beige, parquet foncé et un sol marron.
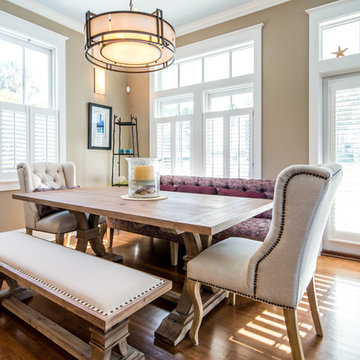
Idées déco pour une salle à manger ouverte sur la cuisine bord de mer de taille moyenne avec un sol en bois brun, aucune cheminée et un mur beige.
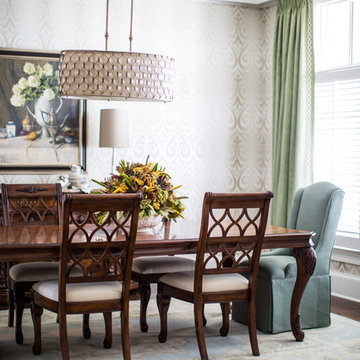
Traditional / Transitional Dining Room with coffered ceiling, champagne & beige patterned wallpaper and glass beaded light fixture. Keeping the dining room interesting by accompanying dining table and wood dining chairs with custom upholstered dining chairs at either ends of the table. Photography by Andrea Behrends.

www.erikabiermanphotography.com
Idées déco pour une petite salle à manger classique avec un mur beige, aucune cheminée et parquet foncé.
Idées déco pour une petite salle à manger classique avec un mur beige, aucune cheminée et parquet foncé.
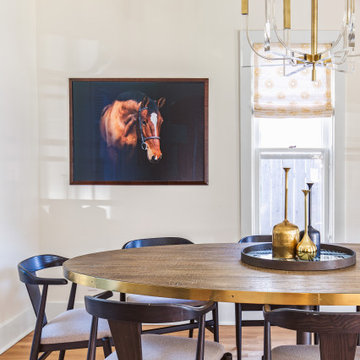
Cette photo montre une salle à manger chic avec un mur beige, un sol en bois brun et un sol marron.
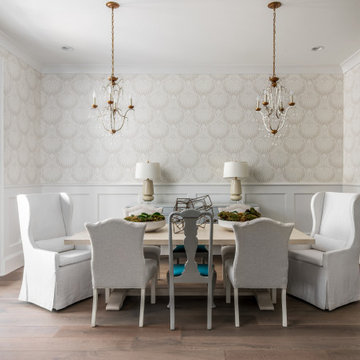
Photography: Garett + Carrie Buell of Studiobuell/ studiobuell.com
Idée de décoration pour une salle à manger tradition fermée et de taille moyenne avec un sol en bois brun, un mur beige, un sol marron et aucune cheminée.
Idée de décoration pour une salle à manger tradition fermée et de taille moyenne avec un sol en bois brun, un mur beige, un sol marron et aucune cheminée.

Fully integrated Signature Estate featuring Creston controls and Crestron panelized lighting, and Crestron motorized shades and draperies, whole-house audio and video, HVAC, voice and video communication atboth both the front door and gate. Modern, warm, and clean-line design, with total custom details and finishes. The front includes a serene and impressive atrium foyer with two-story floor to ceiling glass walls and multi-level fire/water fountains on either side of the grand bronze aluminum pivot entry door. Elegant extra-large 47'' imported white porcelain tile runs seamlessly to the rear exterior pool deck, and a dark stained oak wood is found on the stairway treads and second floor. The great room has an incredible Neolith onyx wall and see-through linear gas fireplace and is appointed perfectly for views of the zero edge pool and waterway. The center spine stainless steel staircase has a smoked glass railing and wood handrail.
Photo courtesy Royal Palm Properties
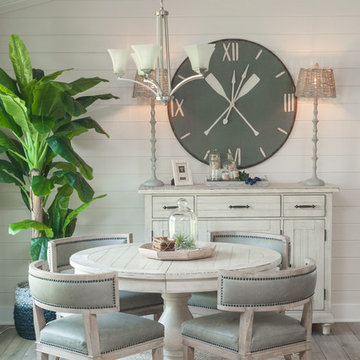
Exemple d'une salle à manger bord de mer avec un sol beige, un mur beige et éclairage.

As the kitchen is in the center of the house, we finished it with wish bone chairs they perfectly complement industrial wooden table they have. We kept the old chandelier and vase.
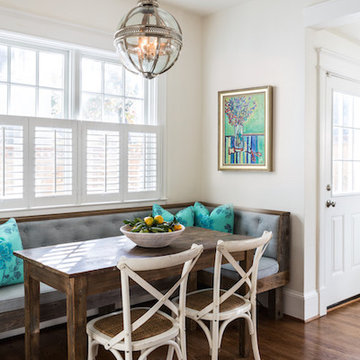
Meet Meridith: a super-mom who’s as busy as she is badass — and easily my favorite overachiever. She slays her office job and comes home to an equally high-octane family life.
We share a love for city living with farmhouse aspirations. There’s a vegetable garden in the backyard, a black cat, and a floppy eared rabbit named Rocky. There has been a mobile chicken coop and a colony of bees in the backyard. At one point they even had a pregnant hedgehog on their hands!
Between gardening, entertaining, and helping with homework, Meridith has zero time for interior design. Spending several days a week in New York for work, she has limited amount of time at home with her family. My goal was to let her make the most of it by taking her design projects off her to do list and let her get back to her family (and rabbit).
I wanted her to spend her weekends at her son's baseball games, not shopping for sofas. That’s my cue!
Meridith is wonderful. She is one of the kindest people I know. We had so much fun, it doesn’t seem fair to call this “work”. She is loving, and smart, and funny. She’s one of those girlfriends everyone wants to call their own best friend. I wanted her house to reflect that: to feel cozy and inviting, and encourage guests to stay a while.
Meridith is not your average beige person, and she has excellent taste. Plus, she was totally hands-on with design choices. It was a true collaboration. We played up her quirky side and built usable, inspiring spaces one lightbulb moment at a time.
I took her love for color (sacré blue!) and immediately started creating a plan for her space and thinking about her design wish list. I set out hunting for vibrant hues and intriguing patterns that spoke to her color palette and taste for pattern.
I focused on creating the right vibe in each space: a bit of drama in the dining room, a bit more refined and quiet atmosphere for the living room, and a neutral zen tone in their master bedroom.
Her stuff. My eye.
Meridith’s impeccable taste comes through in her art collection. The perfect placement of her beautiful paintings served as the design model for color and mood.
We had a bit of a chair graveyard on our hands, but we worked with some key pieces of her existing furniture and incorporated other traditional pieces, which struck a pleasant balance. French chairs, Asian-influenced footstools, turned legs, gilded finishes, glass hurricanes – a wonderful mash-up of traditional and contemporary.
Some special touches were custom-made (the marble backsplash in the powder room, the kitchen banquette) and others were happy accidents (a wallpaper we spotted via Pinterest). They all came together in a design aesthetic that feels warm, inviting, and vibrant — just like Meridith!
We built her space based on function.
We asked ourselves, “how will her family use each room on any given day?” Meridith throws legendary dinner parties, so we needed curated seating arrangements that could easily switch from family meals to elegant entertaining. We sought a cozy eat-in kitchen and decongested entryways that still made a statement. Above all, we wanted Meredith’s style and panache to shine through every detail. From the pendant in the entryway, to a wild use of pattern in her dining room drapery, Meredith’s space was a total win. See more of our work at www.safferstone.com. Connect with us on Facebook, get inspired on Pinterest, and share modern musings on life & design on Instagram. Or, share what's on your plate with us at hello@safferstone.com.
Photo: Angie Seckinger
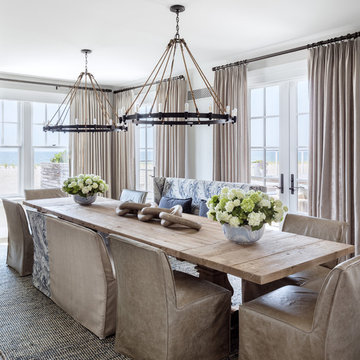
Idée de décoration pour une salle à manger ouverte sur le salon marine avec un mur beige, parquet clair et un sol beige.
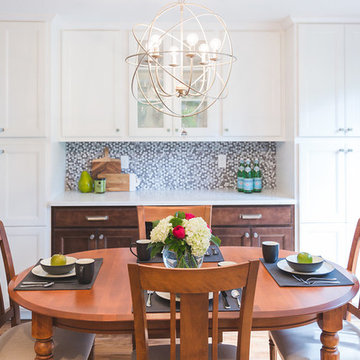
Shannon Addison Photography
Cette image montre une salle à manger ouverte sur la cuisine traditionnelle de taille moyenne avec un sol en bois brun, un sol marron et un mur beige.
Cette image montre une salle à manger ouverte sur la cuisine traditionnelle de taille moyenne avec un sol en bois brun, un sol marron et un mur beige.
Idées déco de salles à manger blanches avec un mur beige
1