Idées déco de salles à manger blanches avec un sol blanc
Trier par :
Budget
Trier par:Populaires du jour
41 - 60 sur 1 821 photos
1 sur 3
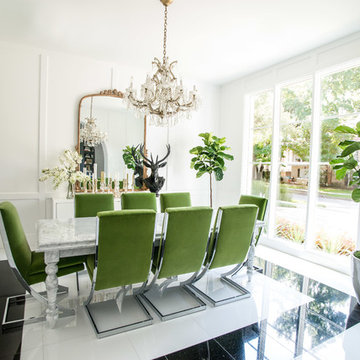
Shana Fontana
Réalisation d'une grande salle à manger tradition fermée avec un mur blanc, un sol en marbre et un sol blanc.
Réalisation d'une grande salle à manger tradition fermée avec un mur blanc, un sol en marbre et un sol blanc.
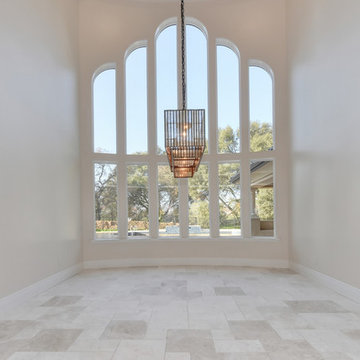
Cette image montre une salle à manger ouverte sur le salon traditionnelle de taille moyenne avec un mur beige, un sol en carrelage de porcelaine, aucune cheminée et un sol blanc.
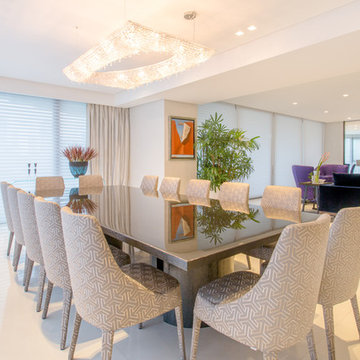
Idée de décoration pour une grande salle à manger ouverte sur le salon design avec un mur blanc, un sol en calcaire, aucune cheminée et un sol blanc.
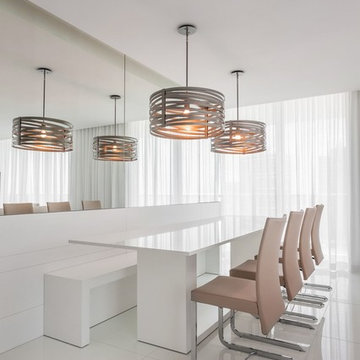
Exemple d'une salle à manger ouverte sur le salon tendance de taille moyenne avec un mur blanc, un sol blanc, un sol en carrelage de porcelaine et aucune cheminée.
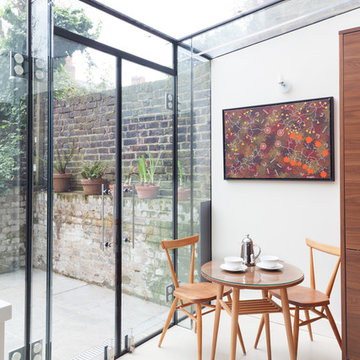
A casual dining area provides a secondary eating area close to the doors to the garden
Réalisation d'une salle à manger design avec un mur blanc et un sol blanc.
Réalisation d'une salle à manger design avec un mur blanc et un sol blanc.
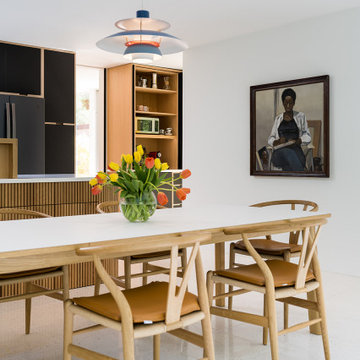
Nearly two decades ago now, Susan and her husband put a letter in the mailbox of this eastside home: "If you have any interest in selling, please reach out." But really, who would give up a Flansburgh House?
Fast forward to 2020, when the house went on the market! By then it was clear that three children and a busy home design studio couldn't be crammed into this efficient footprint. But what's second best to moving into your dream home? Being asked to redesign the functional core for the family that was.
In this classic Flansburgh layout, all the rooms align tidily in a square around a central hall and open air atrium. As such, all the spaces are both connected to one another and also private; and all allow for visual access to the outdoors in two directions—toward the atrium and toward the exterior. All except, in this case, the utilitarian galley kitchen. That space, oft-relegated to second class in midcentury architecture, got the shaft, with narrow doorways on two ends and no good visual access to the atrium or the outside. Who spends time in the kitchen anyway?
As is often the case with even the very best midcentury architecture, the kitchen at the Flansburgh House needed to be modernized; appliances and cabinetry have come a long way since 1970, but our culture has evolved too, becoming more casual and open in ways we at SYH believe are here to stay. People (gasp!) do spend time—lots of time!—in their kitchens! Nonetheless, our goal was to make this kitchen look as if it had been designed this way by Earl Flansburgh himself.
The house came to us full of bold, bright color. We edited out some of it (along with the walls it was on) but kept and built upon the stunning red, orange and yellow closet doors in the family room adjacent to the kitchen. That pop was balanced by a few colorful midcentury pieces that our clients already owned, and the stunning light and verdant green coming in from both the atrium and the perimeter of the house, not to mention the many skylights. Thus, the rest of the space just needed to quiet down and be a beautiful, if neutral, foil. White terrazzo tile grounds custom plywood and black cabinetry, offset by a half wall that offers both camouflage for the cooking mess and also storage below, hidden behind seamless oak tambour.
Contractor: Rusty Peterson
Cabinetry: Stoll's Woodworking
Photographer: Sarah Shields
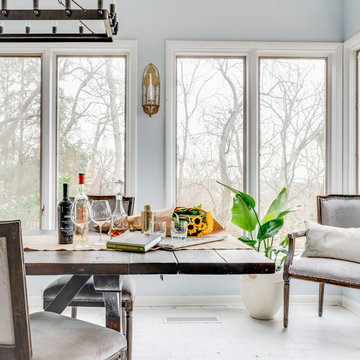
Leslie Brown
Réalisation d'une salle à manger tradition fermée et de taille moyenne avec un mur bleu, un sol en brique, aucune cheminée et un sol blanc.
Réalisation d'une salle à manger tradition fermée et de taille moyenne avec un mur bleu, un sol en brique, aucune cheminée et un sol blanc.
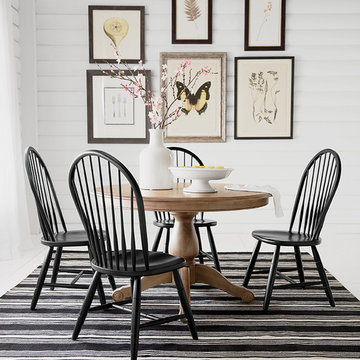
Proportion and contrast are the hallmarks of this sweet dining set with American Country roots. Handcrafted in our American workshops, both pedestal table and spindle-and-hoop chairs settle easily into the small space. A mix of finishes adds contrast, while the striped rug provides a little of everything: continuity, color, and relaxed, easy-care farmhouse style. Products – Adam Dining Table, Gilbert Side Chair, LaGrange Rug
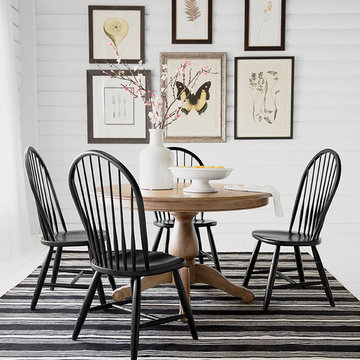
Inspiration pour une salle à manger ouverte sur le salon traditionnelle de taille moyenne avec un mur blanc, aucune cheminée et un sol blanc.
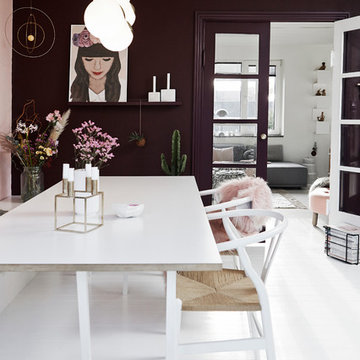
© 2017 Houzz
Cette image montre une salle à manger nordique de taille moyenne avec un mur multicolore et un sol blanc.
Cette image montre une salle à manger nordique de taille moyenne avec un mur multicolore et un sol blanc.
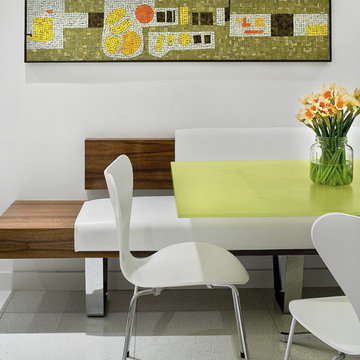
Réalisation d'une salle à manger ouverte sur la cuisine design de taille moyenne avec un mur blanc, un sol en carrelage de céramique, aucune cheminée et un sol blanc.
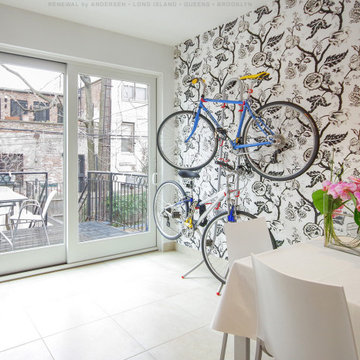
Stylish kitchen dinette with a new sliding glass doors we installed. With a gorgeous graphic accent wall and bright beautiful design, this dining area looks fantastic with a new white patio door we installed in this home in Brooklyn. Get started replacing your doors and windows now with Renewal by Andersen of Brooklyn, Queens and all of Long Island.
. . . . . . . . . .
Find the perfect doors for your home -- Contact Us Today: (844) 245-2799
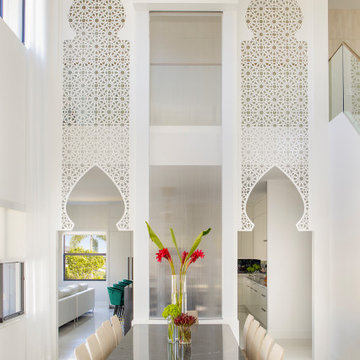
Our clients moved from Dubai to Miami and hired us to transform a new home into a Modern Moroccan Oasis. Our firm truly enjoyed working on such a beautiful and unique project.
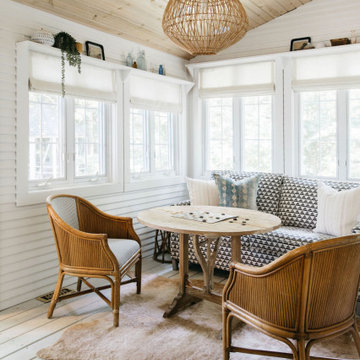
Aménagement d'une salle à manger bord de mer avec un mur blanc, parquet peint et un sol blanc.
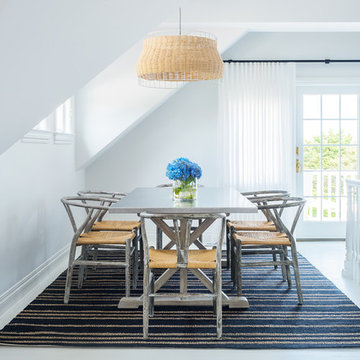
Cette photo montre une salle à manger bord de mer avec un mur blanc, parquet peint et un sol blanc.
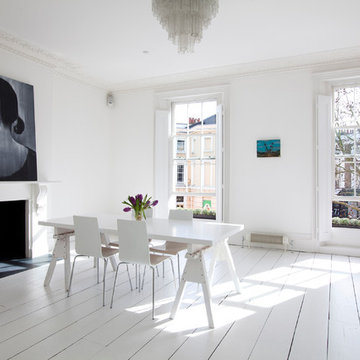
Nathalie Priem
Cette image montre une salle à manger nordique avec un mur blanc, parquet peint, une cheminée standard et un sol blanc.
Cette image montre une salle à manger nordique avec un mur blanc, parquet peint, une cheminée standard et un sol blanc.
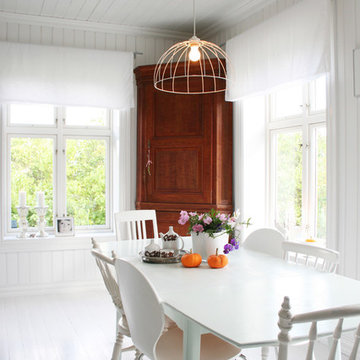
Exemple d'une salle à manger scandinave avec un mur blanc, parquet peint et un sol blanc.
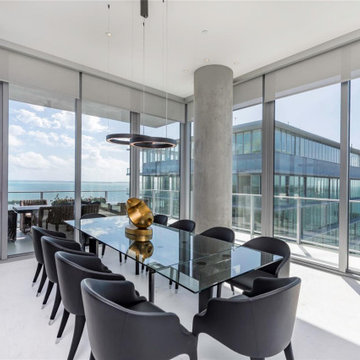
Réalisation d'une grande salle à manger ouverte sur le salon design avec un mur gris, un sol en marbre et un sol blanc.
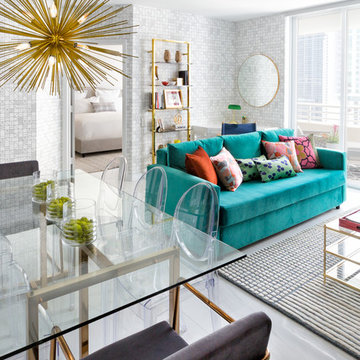
Feature in: Luxe Magazine Miami & South Florida Luxury Magazine
If visitors to Robyn and Allan Webb’s one-bedroom Miami apartment expect the typical all-white Miami aesthetic, they’ll be pleasantly surprised upon stepping inside. There, bold theatrical colors, like a black textured wallcovering and bright teal sofa, mix with funky patterns,
such as a black-and-white striped chair, to create a space that exudes charm. In fact, it’s the wife’s style that initially inspired the design for the home on the 20th floor of a Brickell Key high-rise. “As soon as I saw her with a green leather jacket draped across her shoulders, I knew we would be doing something chic that was nothing like the typical all- white modern Miami aesthetic,” says designer Maite Granda of Robyn’s ensemble the first time they met. The Webbs, who often vacation in Paris, also had a clear vision for their new Miami digs: They wanted it to exude their own modern interpretation of French decor.
“We wanted a home that was luxurious and beautiful,”
says Robyn, noting they were downsizing from a four-story residence in Alexandria, Virginia. “But it also had to be functional.”
To read more visit: https:
https://maitegranda.com/wp-content/uploads/2018/01/LX_MIA18_HOM_MaiteGranda_10.pdf
Rolando Diaz
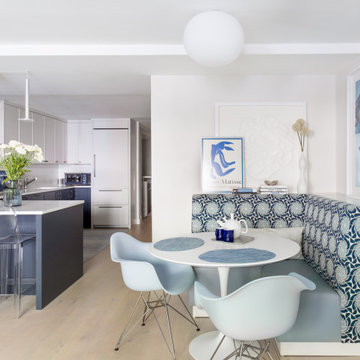
Cette photo montre une petite salle à manger ouverte sur la cuisine moderne avec un mur blanc, parquet clair et un sol blanc.
Idées déco de salles à manger blanches avec un sol blanc
3