Idées déco de salles à manger blanches avec un sol en travertin
Trier par :
Budget
Trier par:Populaires du jour
21 - 40 sur 174 photos
1 sur 3
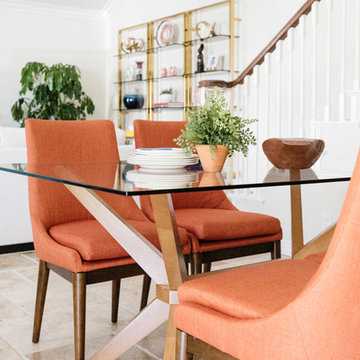
Photo by Christopher Lee Foto
Idées déco pour une petite salle à manger ouverte sur le salon rétro avec un mur beige et un sol en travertin.
Idées déco pour une petite salle à manger ouverte sur le salon rétro avec un mur beige et un sol en travertin.
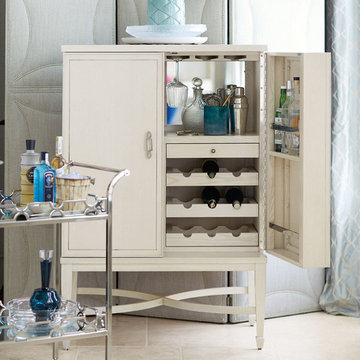
Cette image montre une petite salle à manger traditionnelle fermée avec un mur blanc, un sol en travertin et aucune cheminée.
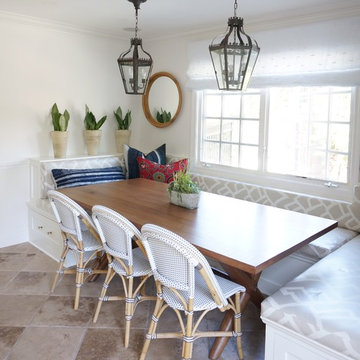
Cette image montre une salle à manger ouverte sur la cuisine rustique de taille moyenne avec un mur blanc et un sol en travertin.
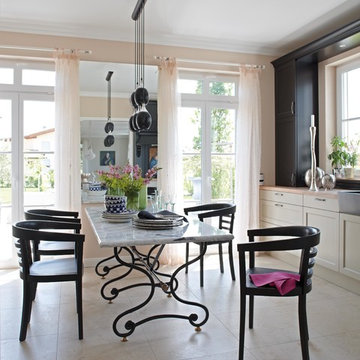
Cette image montre une salle à manger traditionnelle avec un sol en travertin et un mur beige.
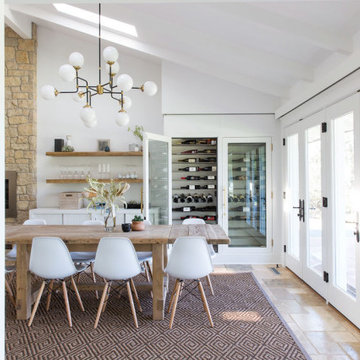
A balance of rustic and contemporary design creates a dining experience for the perfect vacation home. Behind the table is a custom wine cabinet for ample storage and easy accessibility.
Photo Credit: Meghan Caudill
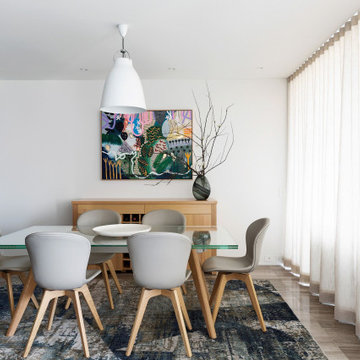
A beautiful dining space transitioning seamlessly from the kitchen, lounge and balcony .
The S fold curtains allow the light through and keeps the heat out during the day and id completely private at night. Perfect!!
The interior spaces were interconnected by a freshly painted neutral colour scheme allowing the art to pop.
The overlay of rugs, curtains and blinds created a warm and inviting space
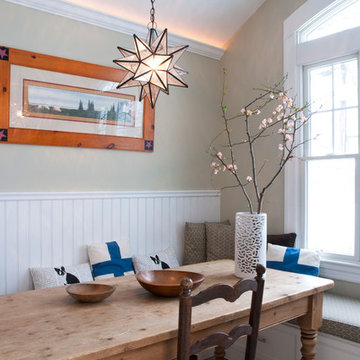
Erik Rank Photography
Réalisation d'une salle à manger ouverte sur la cuisine tradition de taille moyenne avec un sol en travertin.
Réalisation d'une salle à manger ouverte sur la cuisine tradition de taille moyenne avec un sol en travertin.
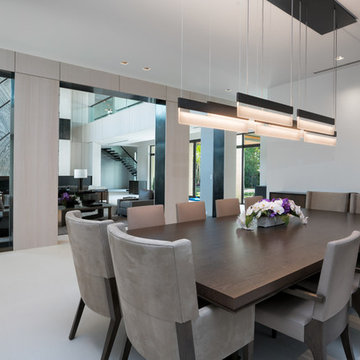
Cette image montre une grande salle à manger ouverte sur la cuisine design avec un mur blanc, un sol en travertin et un sol blanc.
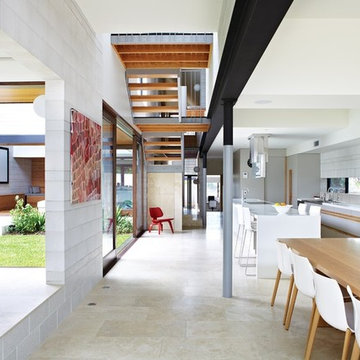
Brisbane interior designer Gary Hamer created this interior to showcase the architectural elements and original artworks. A custom designed American oak table seats 12, complemented by Arper Catifa dining chairs from Stylecraft, and a classic red Eames feature chair. Source www.garyhamerinteriors.com
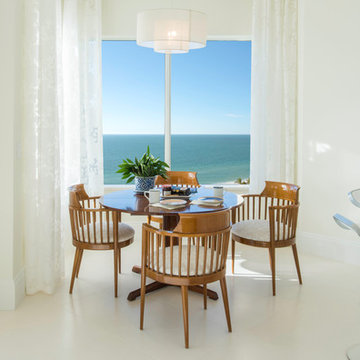
Cette photo montre une petite salle à manger ouverte sur la cuisine chic avec un mur blanc et un sol en travertin.
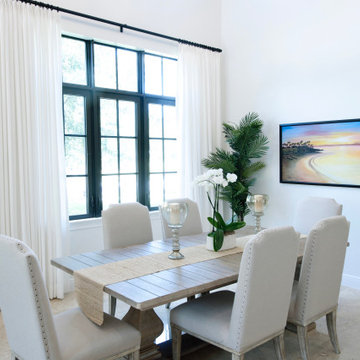
When a millennial couple relocated to South Florida, they brought their California Coastal style with them and we created a warm and inviting retreat for entertaining, working from home, cooking, exercising and just enjoying life! On a backdrop of clean white walls and window treatments we added carefully curated design elements to create this unique home.
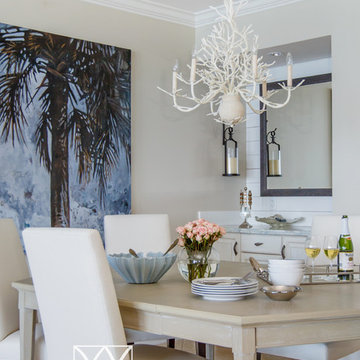
Photo Credit: Jessie Preza
Idées déco pour une salle à manger bord de mer avec un mur blanc et un sol en travertin.
Idées déco pour une salle à manger bord de mer avec un mur blanc et un sol en travertin.
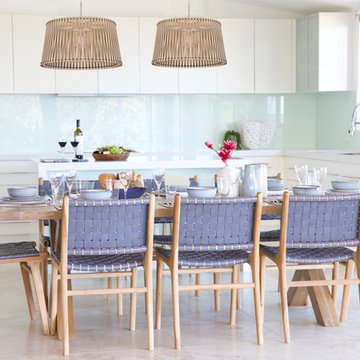
Idées déco pour une salle à manger ouverte sur le salon bord de mer de taille moyenne avec un sol en travertin et un sol beige.
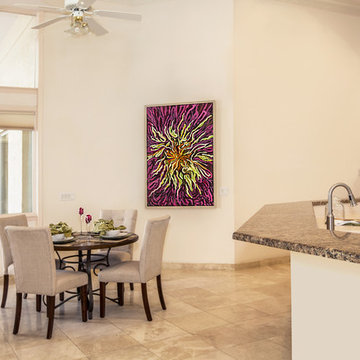
Large Art for the staging of a real estate listing by Linda Driggs with Michael Saunders, Sarasota, Florida. Original Art and Photography by Christina Cook Lee, of Real Big Art. Staging design by Doshia Wagner of NonStop Staging.
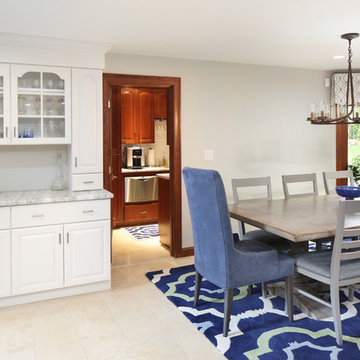
Réalisation d'une salle à manger ouverte sur la cuisine tradition de taille moyenne avec un mur beige, un sol en travertin, aucune cheminée et un sol beige.
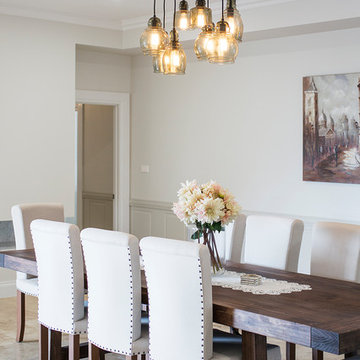
Réalisation d'une très grande salle à manger ouverte sur la cuisine champêtre avec un mur beige, un sol en travertin et une cheminée standard.
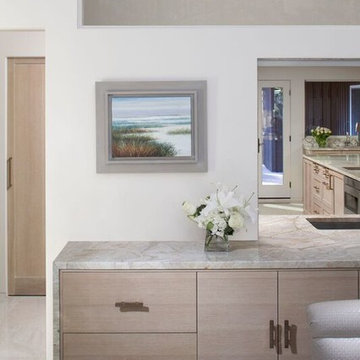
Mitch Allen
Idée de décoration pour une grande salle à manger ouverte sur la cuisine design avec un mur blanc et un sol en travertin.
Idée de décoration pour une grande salle à manger ouverte sur la cuisine design avec un mur blanc et un sol en travertin.
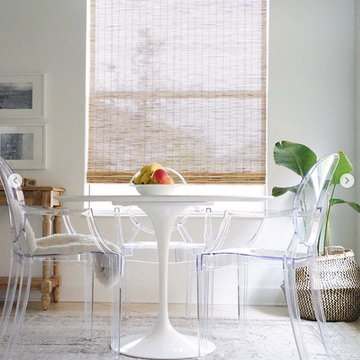
Idées déco pour une salle à manger ouverte sur la cuisine bord de mer de taille moyenne avec un mur blanc, un sol en travertin et un sol beige.
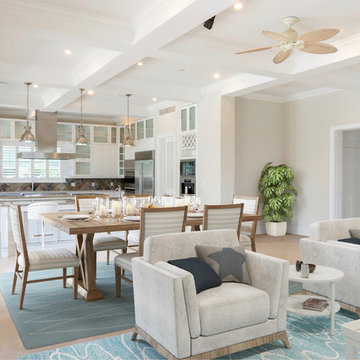
Welcome to Sand Dollar, a grand five bedroom, five and a half bathroom family home the wonderful beachfront, marina based community of Palm Cay. On a double lot, the main house, pool, pool house, guest cottage with three car garage make an impressive homestead, perfect for a large family. Built to the highest specifications, Sand Dollar features a Bermuda roof, hurricane impact doors and windows, plantation shutters, travertine, marble and hardwood floors, high ceilings, a generator, water holding tank, and high efficiency central AC.
The grand entryway is flanked by formal living and dining rooms, and overlooking the pool is the custom built gourmet kitchen and spacious open plan dining and living areas. Granite counters, dual islands, an abundance of storage space, high end appliances including a Wolf double oven, Sub Zero fridge, and a built in Miele coffee maker, make this a chef’s dream kitchen.
On the second floor there are five bedrooms, four of which are en suite. The large master leads on to a 12’ covered balcony with balmy breezes, stunning marina views, and partial ocean views. The master bathroom is spectacular, with marble floors, a Jacuzzi tub and his and hers spa shower with body jets and dual rain shower heads. A large cedar lined walk in closet completes the master suite.
On the third floor is the finished attic currently houses a gym, but with it’s full bathroom, can be used for guests, as an office, den, playroom or media room.
Fully landscaped with an enclosed yard, sparkling pool and inviting hot tub, outdoor bar and grill, Sand Dollar is a great house for entertaining, the large covered patio and deck providing shade and space for easy outdoor living. A three car garage and is topped by a one bed, one bath guest cottage, perfect for in laws, caretakers or guests.
Located in Palm Cay, Sand Dollar is perfect for family fun in the sun! Steps from a gorgeous sandy beach, and all the amenities Palm Cay has to offer, including the world class full service marina, water sports, gym, spa, tennis courts, playground, pools, restaurant, coffee shop and bar. Offered unfurnished.
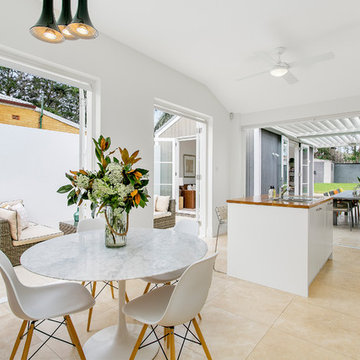
Idée de décoration pour une petite salle à manger ouverte sur la cuisine design avec un sol en travertin, un sol beige et un mur blanc.
Idées déco de salles à manger blanches avec un sol en travertin
2