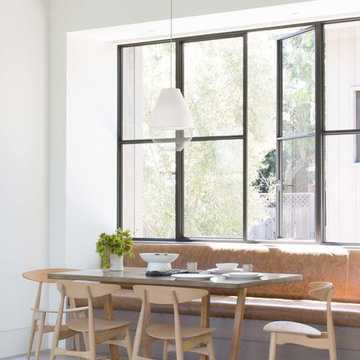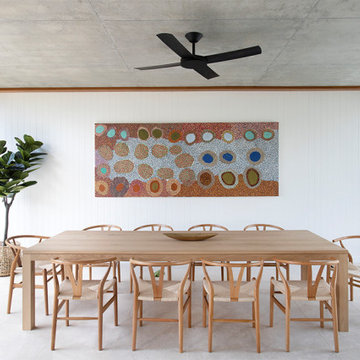Idées déco de salles à manger blanches avec un sol gris
Trier par :
Budget
Trier par:Populaires du jour
121 - 140 sur 4 090 photos
1 sur 3
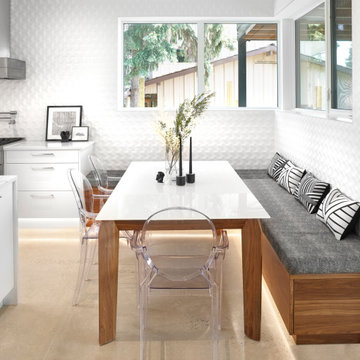
built in banquette, clean kitchen, concrete floor, custom banquette, flat panel kitchen, kitchen seating, walnut banquette, walnut bench seat
Exemple d'une très grande salle à manger ouverte sur la cuisine tendance avec un mur blanc, sol en béton ciré et un sol gris.
Exemple d'une très grande salle à manger ouverte sur la cuisine tendance avec un mur blanc, sol en béton ciré et un sol gris.
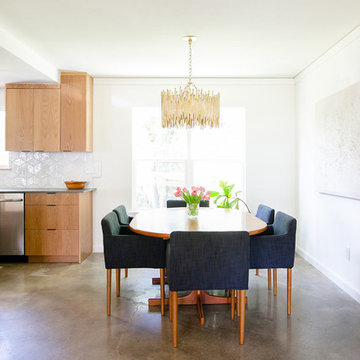
Idée de décoration pour une salle à manger ouverte sur le salon design avec un mur blanc, sol en béton ciré, aucune cheminée et un sol gris.
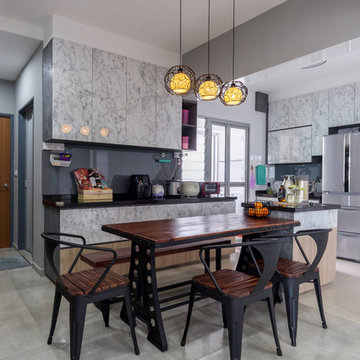
Réalisation d'une salle à manger ouverte sur la cuisine bohème avec un mur gris, sol en béton ciré et un sol gris.
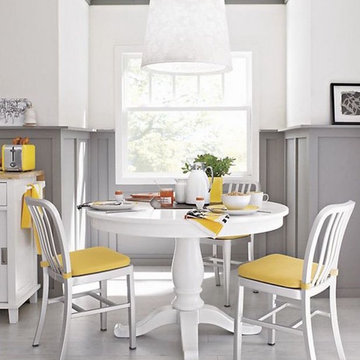
Exemple d'une salle à manger ouverte sur la cuisine tendance de taille moyenne avec un mur blanc, sol en stratifié, aucune cheminée et un sol gris.
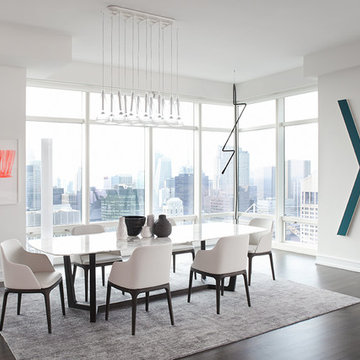
Aménagement d'une grande salle à manger ouverte sur le salon moderne avec un mur blanc, parquet clair, aucune cheminée, un sol gris et éclairage.
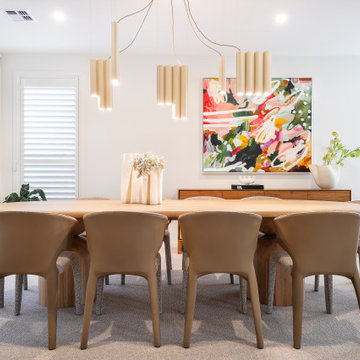
Formal dining and sitting area using neutral tones, timber and modern lighting.
Idées déco pour une salle à manger contemporaine de taille moyenne avec un mur blanc, moquette et un sol gris.
Idées déco pour une salle à manger contemporaine de taille moyenne avec un mur blanc, moquette et un sol gris.
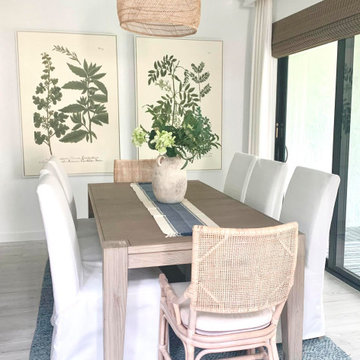
This small dining room looks fresh and modern. Rattan and wicker textures enhance the coastal feel. White slip covered dining chairs are washable for ease o use. Blues and greens bring the outdoors in. White linen drapes are hung on the ceiling behind custom crown moldings.

Designed from a “high-tech, local handmade” philosophy, this house was conceived with the selection of locally sourced materials as a starting point. Red brick is widely produced in San Pedro Cholula, making it the stand-out material of the house.
An artisanal arrangement of each brick, following a non-perpendicular modular repetition, allowed expressivity for both material and geometry-wise while maintaining a low cost.
The house is an introverted one and incorporates design elements that aim to simultaneously bring sufficient privacy, light and natural ventilation: a courtyard and interior-facing terrace, brick-lattices and windows that open up to selected views.
In terms of the program, the said courtyard serves to articulate and bring light and ventilation to two main volumes: The first one comprised of a double-height space containing a living room, dining room and kitchen on the first floor, and bedroom on the second floor. And a second one containing a smaller bedroom and service areas on the first floor, and a large terrace on the second.
Various elements such as wall lamps and an electric meter box (among others) were custom-designed and crafted for the house.
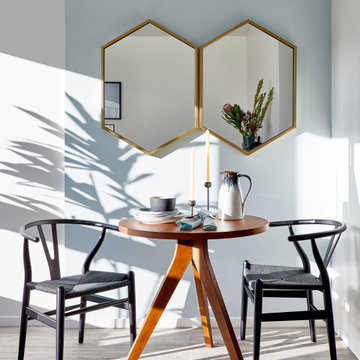
Optimize small space dining areas with stylish and pragmatic furniture choices. Eg the dining chairs double up as additional living room seating for guests.
A round table floats in the space and mirrors are your best friend.
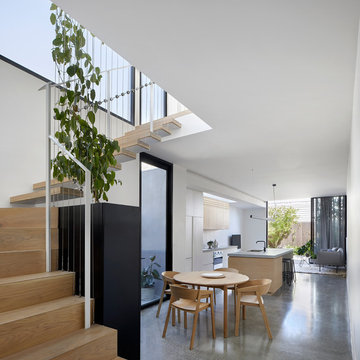
Lillie Thompson
Inspiration pour une salle à manger ouverte sur la cuisine design de taille moyenne avec un mur blanc, sol en béton ciré et un sol gris.
Inspiration pour une salle à manger ouverte sur la cuisine design de taille moyenne avec un mur blanc, sol en béton ciré et un sol gris.
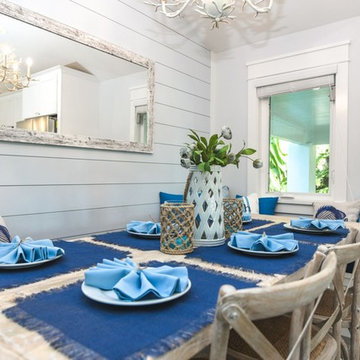
Coastal design inspires a cozy dining nook with built in banquet, plank wood siding, and weathered dining table, complete with table settings in blue and natural rope decor.
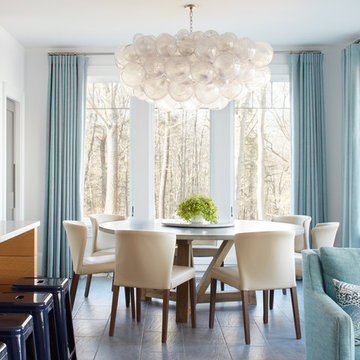
Aménagement d'une salle à manger bord de mer avec un mur blanc et un sol gris.
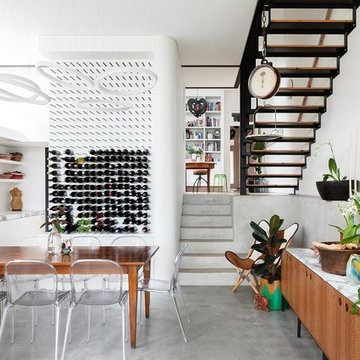
Open dining living space.
Custom made wine rack.
Polished concrete floor.
Open staircase
Réalisation d'une salle à manger ouverte sur la cuisine design de taille moyenne avec un mur blanc, sol en béton ciré, aucune cheminée et un sol gris.
Réalisation d'une salle à manger ouverte sur la cuisine design de taille moyenne avec un mur blanc, sol en béton ciré, aucune cheminée et un sol gris.
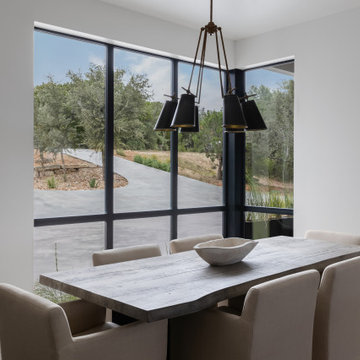
Inspiration pour une salle à manger ouverte sur la cuisine nordique avec un mur blanc, sol en béton ciré et un sol gris.
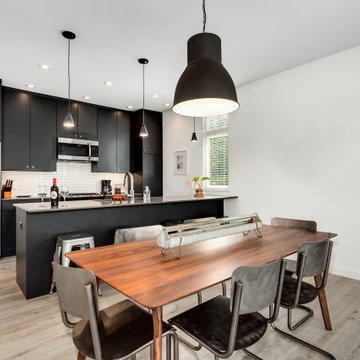
Cette image montre une salle à manger ouverte sur la cuisine traditionnelle de taille moyenne avec un mur blanc, un sol en bois brun, aucune cheminée et un sol gris.
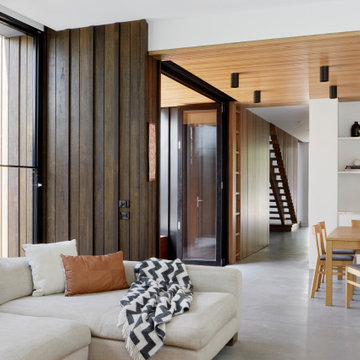
Exemple d'une salle à manger ouverte sur le salon tendance de taille moyenne avec un mur blanc, sol en béton ciré et un sol gris.
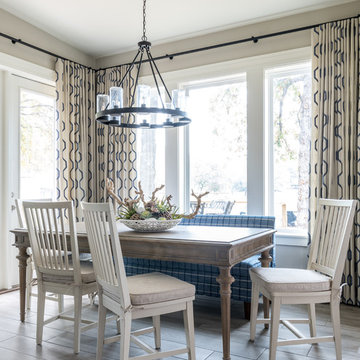
Michael Hunter Photography | Curate Florals
Inspiration pour une petite salle à manger ouverte sur le salon avec un mur gris, un sol en carrelage de porcelaine, aucune cheminée et un sol gris.
Inspiration pour une petite salle à manger ouverte sur le salon avec un mur gris, un sol en carrelage de porcelaine, aucune cheminée et un sol gris.
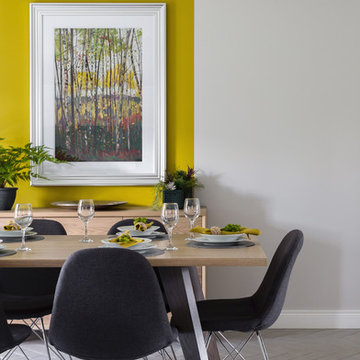
Baha Khakimov
Idées déco pour une salle à manger ouverte sur la cuisine contemporaine avec un sol en carrelage de porcelaine, un sol gris et un mur jaune.
Idées déco pour une salle à manger ouverte sur la cuisine contemporaine avec un sol en carrelage de porcelaine, un sol gris et un mur jaune.
Idées déco de salles à manger blanches avec un sol gris
7
