Idées déco de salles à manger blanches avec une cheminée double-face
Trier par :
Budget
Trier par:Populaires du jour
161 - 180 sur 551 photos
1 sur 3
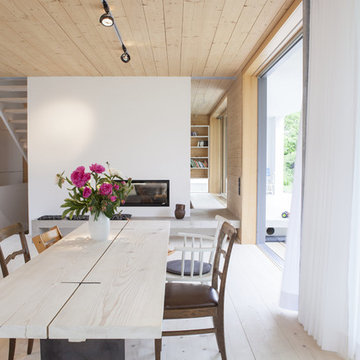
Cette image montre une très grande salle à manger ouverte sur la cuisine design avec un mur blanc, parquet clair, une cheminée double-face, un manteau de cheminée en plâtre et un sol beige.
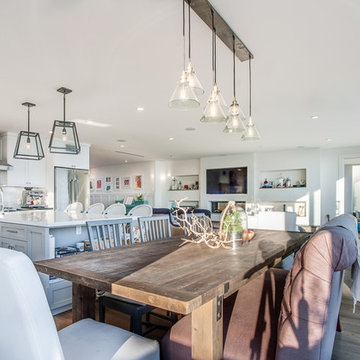
Réalisation d'une salle à manger ouverte sur le salon marine avec un mur blanc, une cheminée double-face et un manteau de cheminée en plâtre.
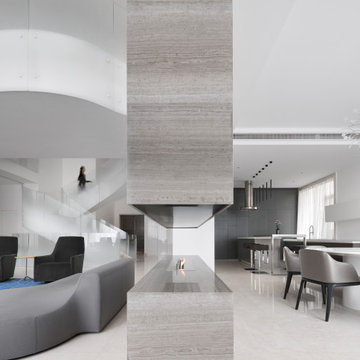
The Cloud Villa is so named because of the grand central stair which connects the three floors of this 800m2 villa in Shanghai. It’s abstract cloud-like form celebrates fluid movement through space, while dividing the main entry from the main living space.
As the main focal point of the villa, it optimistically reinforces domesticity as an act of unencumbered weightless living; in contrast to the restrictive bulk of the typical sprawling megalopolis in China. The cloud is an intimate form that only the occupants of the villa have the luxury of using on a daily basis. The main living space with its overscaled, nearly 8m high vaulted ceiling, gives the villa a sacrosanct quality.
Contemporary in form, construction and materiality, the Cloud Villa’s stair is classical statement about the theater and intimacy of private and domestic life.
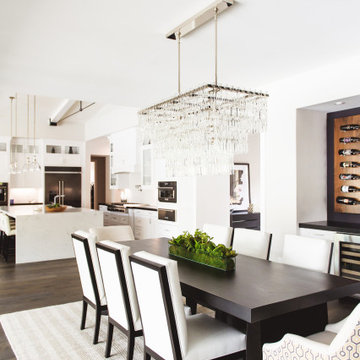
Réalisation d'une salle à manger ouverte sur le salon méditerranéenne de taille moyenne avec un mur blanc, un sol en bois brun, une cheminée double-face, un manteau de cheminée en carrelage et un sol marron.
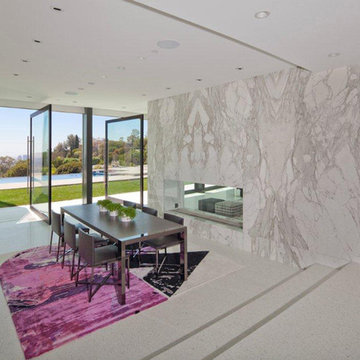
Cette image montre une salle à manger ouverte sur le salon minimaliste de taille moyenne avec un mur blanc, sol en béton ciré, une cheminée double-face, un manteau de cheminée en carrelage et un sol blanc.
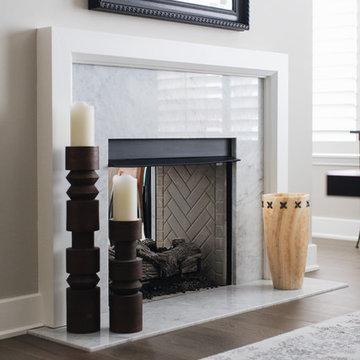
Réalisation d'une salle à manger tradition avec une cheminée double-face et un manteau de cheminée en pierre.
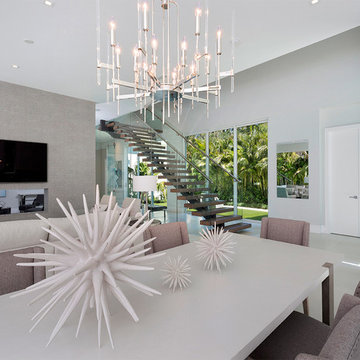
Dining Room
Idée de décoration pour une salle à manger ouverte sur le salon minimaliste de taille moyenne avec un mur gris, un sol en carrelage de porcelaine, une cheminée double-face, un manteau de cheminée en béton et un sol gris.
Idée de décoration pour une salle à manger ouverte sur le salon minimaliste de taille moyenne avec un mur gris, un sol en carrelage de porcelaine, une cheminée double-face, un manteau de cheminée en béton et un sol gris.
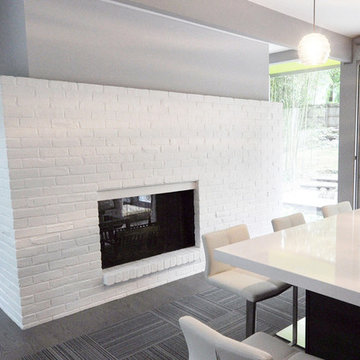
The Lincoln House is a residence in Rye Brook, NY. The project consisted of a complete gut renovation to a landmark home designed and built by architect Wilson Garces, a student of Mies van der Rohe, in 1961.
The post and beam, mid-century modern house, had great bones and a super solid foundation integrated into the existing bedrock, but needed many updates in order to make it 21st-century modern and sustainable. All single pane glass panels were replaced with insulated units that consisted of two layers of tempered glass with low-e coating. New Runtal baseboard radiators were installed throughout the house along with ductless Mitsubishi City-Multi units, concealed in cabinetry, for air-conditioning and supplemental heat. All electrical systems were updated and LED recessed lighting was used to lower utility costs and create an overall general lighting, which was accented by warmer-toned sconces and pendants throughout. The roof was replaced and pitched to new interior roof drains, re-routed to irrigate newly planted ground cover. All insulation was replaced with spray-in foam to seal the house from air infiltration and to create a boundary to deter insects.
Aside from making the house more sustainable, it was also made more modern by reconfiguring and updating all bathroom fixtures and finishes. The kitchen was expanded into the previous dining area to take advantage of the continuous views along the back of the house. All appliances were updated and a double chef sink was created to make cooking and cleaning more enjoyable. The mid-century modern home is now a 21st century modern home, and it made the transition beautifully!
Photographed by: Maegan Walton
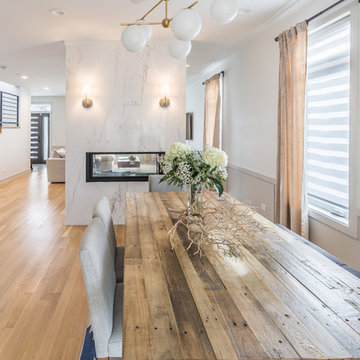
Kamil Scislowicz
Aménagement d'une salle à manger ouverte sur la cuisine moderne de taille moyenne avec un mur blanc, parquet clair, une cheminée double-face, un manteau de cheminée en carrelage et un sol marron.
Aménagement d'une salle à manger ouverte sur la cuisine moderne de taille moyenne avec un mur blanc, parquet clair, une cheminée double-face, un manteau de cheminée en carrelage et un sol marron.
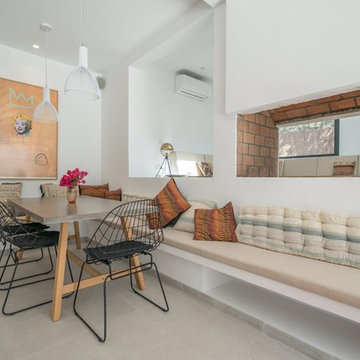
Idées déco pour une salle à manger contemporaine avec un mur blanc, sol en béton ciré, une cheminée double-face, un manteau de cheminée en brique et un sol gris.
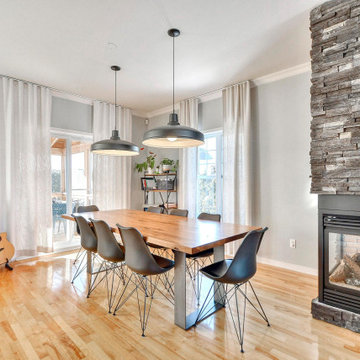
Réalisation d'une salle à manger ouverte sur la cuisine minimaliste de taille moyenne avec un mur gris, parquet clair, une cheminée double-face et un manteau de cheminée en pierre.
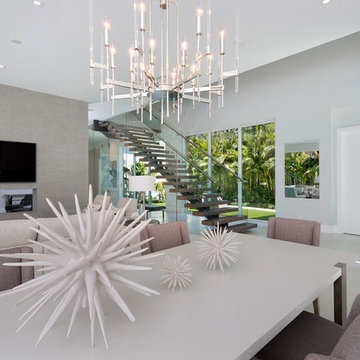
Dining Room
Exemple d'une salle à manger ouverte sur le salon moderne de taille moyenne avec un mur gris, un sol en carrelage de céramique, un sol gris, une cheminée double-face, un manteau de cheminée en plâtre et éclairage.
Exemple d'une salle à manger ouverte sur le salon moderne de taille moyenne avec un mur gris, un sol en carrelage de céramique, un sol gris, une cheminée double-face, un manteau de cheminée en plâtre et éclairage.
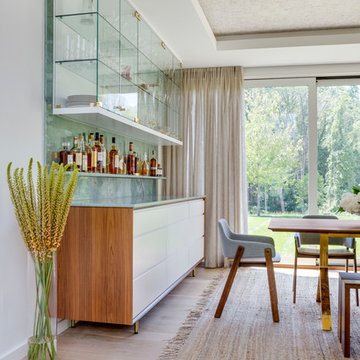
TEAM
Architect: LDa Architecture & Interiors
Interior Design: LDa Architecture & Interiors
Builder: Denali Construction
Landscape Architect: Michelle Crowley Landscape Architecture
Photographer: Greg Premru Photography
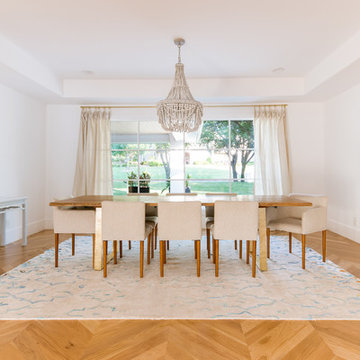
Cette image montre une grande salle à manger ouverte sur le salon design avec un mur blanc, parquet clair, une cheminée double-face et un manteau de cheminée en pierre.
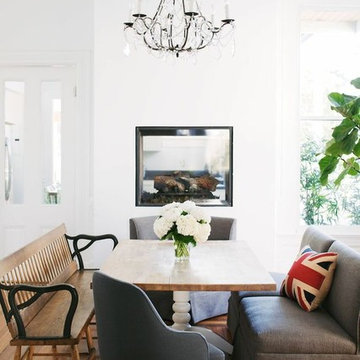
Idée de décoration pour une salle à manger bohème fermée avec un mur blanc, parquet clair et une cheminée double-face.
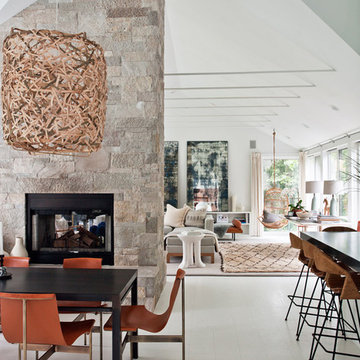
Cette photo montre une salle à manger ouverte sur le salon tendance avec un mur blanc, une cheminée double-face, un manteau de cheminée en pierre et un sol blanc.
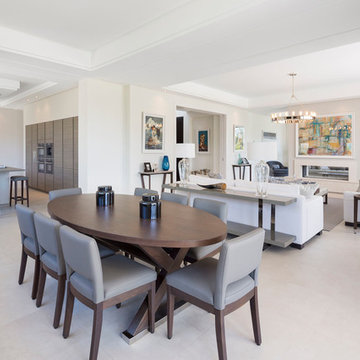
Cette image montre une grande salle à manger ouverte sur le salon design avec un mur blanc, une cheminée double-face et éclairage.
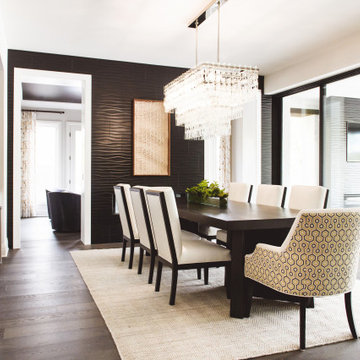
Cette photo montre une salle à manger ouverte sur le salon méditerranéenne de taille moyenne avec un mur blanc, un sol en bois brun, une cheminée double-face, un manteau de cheminée en carrelage et un sol marron.
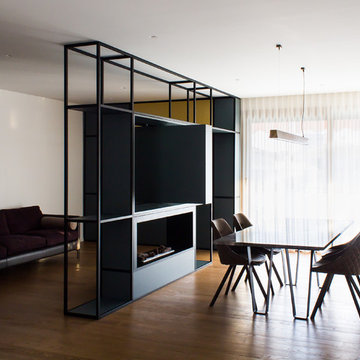
Idée de décoration pour une salle à manger design de taille moyenne avec un mur marron, parquet foncé, une cheminée double-face, un manteau de cheminée en métal et un sol marron.
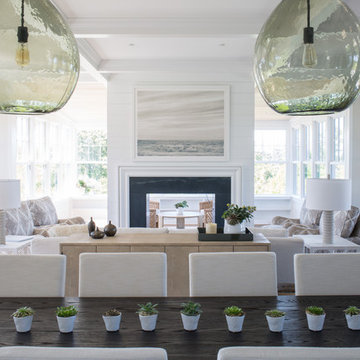
Liz Nemeth Photography
Cette photo montre une grande salle à manger bord de mer avec un mur beige, une cheminée double-face, un manteau de cheminée en pierre, parquet foncé et éclairage.
Cette photo montre une grande salle à manger bord de mer avec un mur beige, une cheminée double-face, un manteau de cheminée en pierre, parquet foncé et éclairage.
Idées déco de salles à manger blanches avec une cheminée double-face
9