Idées déco de salles à manger blanches
Trier par :
Budget
Trier par:Populaires du jour
141 - 160 sur 9 239 photos
1 sur 3
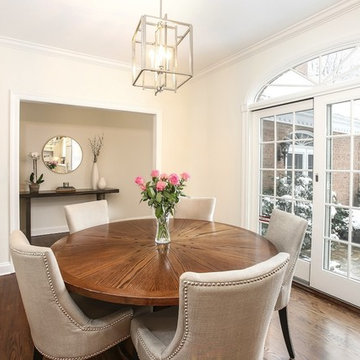
Aménagement d'une salle à manger classique fermée et de taille moyenne avec un mur blanc, un sol en bois brun, aucune cheminée et un sol marron.
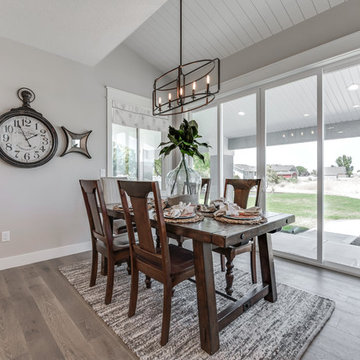
Inspiration pour une petite salle à manger ouverte sur le salon craftsman avec un mur beige et un sol en bois brun.
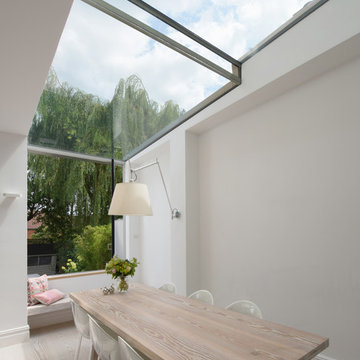
Linda Stewart
Réalisation d'une salle à manger design de taille moyenne avec un mur blanc, parquet clair, aucune cheminée et éclairage.
Réalisation d'une salle à manger design de taille moyenne avec un mur blanc, parquet clair, aucune cheminée et éclairage.
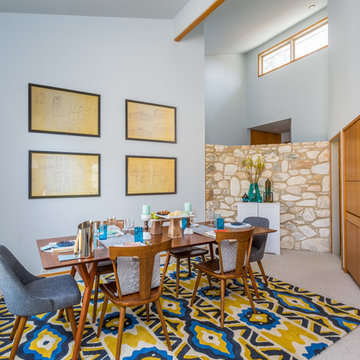
Photography by Bob Fortner
Cette photo montre une grande salle à manger ouverte sur la cuisine rétro.
Cette photo montre une grande salle à manger ouverte sur la cuisine rétro.
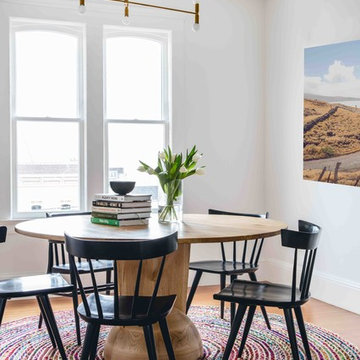
Aubrie Pick
Idée de décoration pour une salle à manger tradition avec un mur blanc, aucune cheminée et un sol en bois brun.
Idée de décoration pour une salle à manger tradition avec un mur blanc, aucune cheminée et un sol en bois brun.
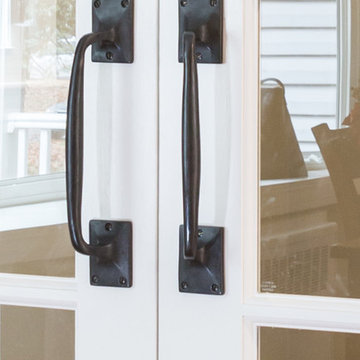
Sliding barn doors with black hardware at a statement to this room.
Blackstock Photography
Cette photo montre une salle à manger nature de taille moyenne.
Cette photo montre une salle à manger nature de taille moyenne.
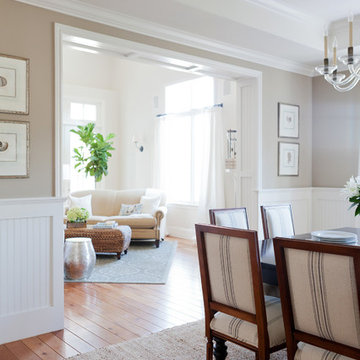
Amy Bartlam
Inspiration pour une salle à manger traditionnelle fermée et de taille moyenne avec un mur beige, un sol en bois brun et aucune cheminée.
Inspiration pour une salle à manger traditionnelle fermée et de taille moyenne avec un mur beige, un sol en bois brun et aucune cheminée.

Notable decor elements include:Ligne Roset Bianco extension dining table, CB2 Boost Tealight holders, Flos AIM multi-point pendant fixture, CB2 Roadhouse leather chairs.
Photography: Francesco Bertocci
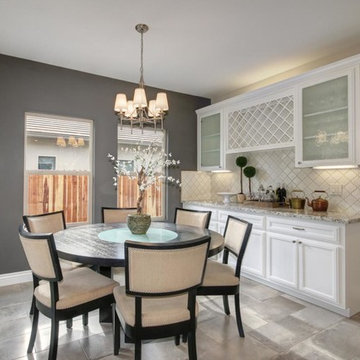
Exemple d'une salle à manger chic fermée et de taille moyenne avec un mur beige, un sol en bois brun et aucune cheminée.
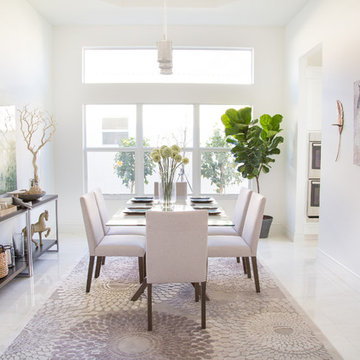
Réalisation d'une petite salle à manger ouverte sur la cuisine minimaliste avec un mur blanc et un sol en marbre.
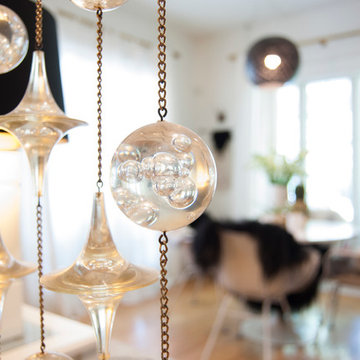
Lucite room dividers catch the light, creating a subtle glow between the kitchen and dining area.
Photo: Adrienne DeRosa © 2014 Houzz
Inspiration pour une grande salle à manger ouverte sur le salon bohème avec un mur blanc, parquet clair et aucune cheminée.
Inspiration pour une grande salle à manger ouverte sur le salon bohème avec un mur blanc, parquet clair et aucune cheminée.
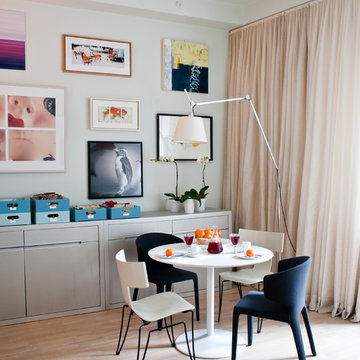
Cynthia Van Elk
Idée de décoration pour une petite salle à manger design avec un mur blanc, parquet clair, un sol beige et éclairage.
Idée de décoration pour une petite salle à manger design avec un mur blanc, parquet clair, un sol beige et éclairage.
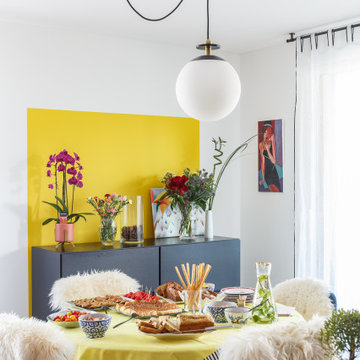
Table joyeuse pour repas festif, illuminé par un jaune vif...
Cette image montre une salle à manger minimaliste de taille moyenne.
Cette image montre une salle à manger minimaliste de taille moyenne.
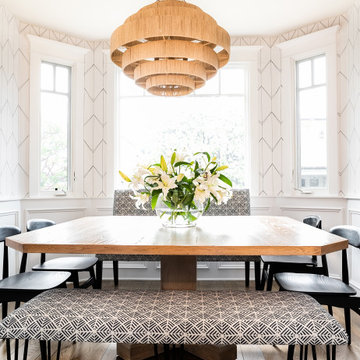
When one thing leads to another...and another...and another...
This fun family of 5 humans and one pup enlisted us to do a simple living room/dining room upgrade. Those led to updating the kitchen with some simple upgrades. (Thanks to Superior Tile and Stone) And that led to a total primary suite gut and renovation (Thanks to Verity Kitchens and Baths). When we were done, they sold their now perfect home and upgraded to the Beach Modern one a few galleries back. They might win the award for best Before/After pics in both projects! We love working with them and are happy to call them our friends.
Design by Eden LA Interiors
Photo by Kim Pritchard Photography
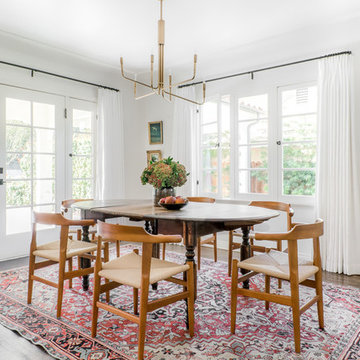
Réalisation d'une salle à manger bohème de taille moyenne avec un mur blanc, parquet foncé et un sol marron.
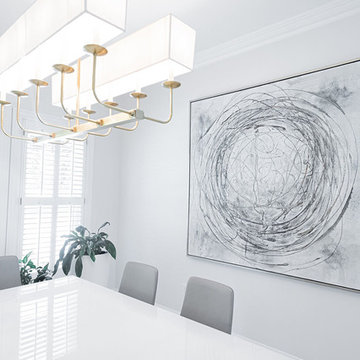
Inspiration pour une grande salle à manger minimaliste avec un sol en carrelage de porcelaine et un sol gris.
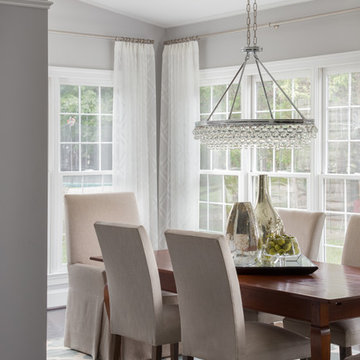
After the kitchen renovation, our client was inspired to finish off this light filled sunroom/breakfast area to match the modern touches in the rest of the home. We added decorative sheer panels to frame the windows without blocking any light. A beautiful crystal chandelier and the durable indoor/outdoor area rug help to add the finishing touches to this furnished room. Photos by Jenn Verrier Photography
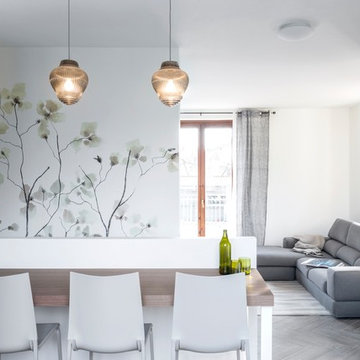
Vista della zona pranzo con apertura verso il soggiorno e l'ingresso. Pavimento in gres porcellanato Blu Style mod. Vesta Arborea 10x60 cm con stucco color 134 seta e posa a spina di pesce e zoccolino in tinta. Carta da parati Wall&Decò modello Ramage, lampade a sospensione in vetro fumè con sorgente a led modello Clyde di Zafferano, bancone pranzo spessore 60 mm in laminato color eucalipto noce, sgabelli modello Eva con struttura in metallo color sabbia e seduta in polipropilene color sabbia di Bontempi.
Fotografia di Giacomo Introzzi
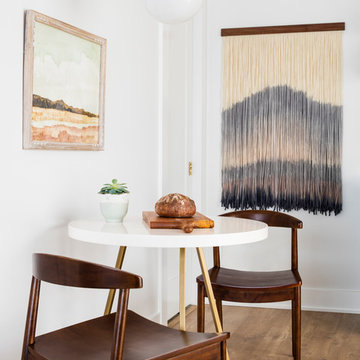
This one is near and dear to my heart. Not only is it in my own backyard, it is also the first remodel project I've gotten to do for myself! This space was previously a detached two car garage in our backyard. Seeing it transform from such a utilitarian, dingy garage to a bright and cheery little retreat was so much fun and so rewarding! This space was slated to be an AirBNB from the start and I knew I wanted to design it for the adventure seeker, the savvy traveler, and those who appreciate all the little design details . My goal was to make a warm and inviting space that our guests would look forward to coming back to after a full day of exploring the city or gorgeous mountains and trails that define the Pacific Northwest. I also wanted to make a few bold choices, like the hunter green kitchen cabinets or patterned tile, because while a lot of people might be too timid to make those choice for their own home, who doesn't love trying it on for a few days?At the end of the day I am so happy with how it all turned out!
---
Project designed by interior design studio Kimberlee Marie Interiors. They serve the Seattle metro area including Seattle, Bellevue, Kirkland, Medina, Clyde Hill, and Hunts Point.
For more about Kimberlee Marie Interiors, see here: https://www.kimberleemarie.com/
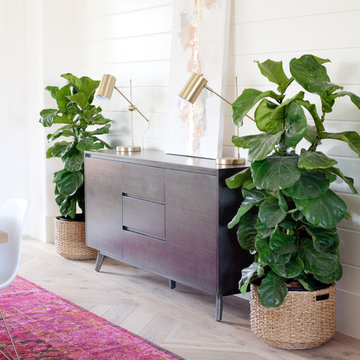
Megan Papworth
Exemple d'une grande salle à manger ouverte sur le salon tendance avec un mur blanc, parquet clair, aucune cheminée et un sol gris.
Exemple d'une grande salle à manger ouverte sur le salon tendance avec un mur blanc, parquet clair, aucune cheminée et un sol gris.
Idées déco de salles à manger blanches
8