Salle à Manger
Trier par :
Budget
Trier par:Populaires du jour
161 - 180 sur 613 photos
1 sur 3
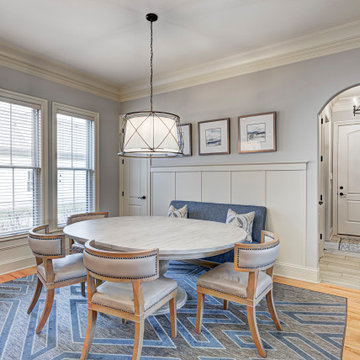
In this gorgeous Carmel residence, the primary objective for the great room was to achieve a more luminous and airy ambiance by eliminating the prevalent brown tones and refinishing the floors to a natural shade.
The kitchen underwent a stunning transformation, featuring white cabinets with stylish navy accents. The overly intricate hood was replaced with a striking two-tone metal hood, complemented by a marble backsplash that created an enchanting focal point. The two islands were redesigned to incorporate a new shape, offering ample seating to accommodate their large family.
In the butler's pantry, floating wood shelves were installed to add visual interest, along with a beverage refrigerator. The kitchen nook was transformed into a cozy booth-like atmosphere, with an upholstered bench set against beautiful wainscoting as a backdrop. An oval table was introduced to add a touch of softness.
To maintain a cohesive design throughout the home, the living room carried the blue and wood accents, incorporating them into the choice of fabrics, tiles, and shelving. The hall bath, foyer, and dining room were all refreshed to create a seamless flow and harmonious transition between each space.
---Project completed by Wendy Langston's Everything Home interior design firm, which serves Carmel, Zionsville, Fishers, Westfield, Noblesville, and Indianapolis.
For more about Everything Home, see here: https://everythinghomedesigns.com/
To learn more about this project, see here:
https://everythinghomedesigns.com/portfolio/carmel-indiana-home-redesign-remodeling
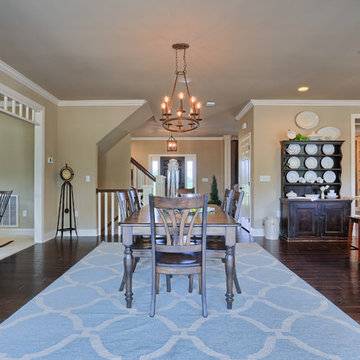
The Breakfast Area in our custom Modern Farmhouse at 799 Whitman Road, Lebanon, PA. Parade of Homes award winner!
Photo: Justin Tearney
Idée de décoration pour une grande salle à manger ouverte sur la cuisine champêtre avec un mur beige, parquet foncé et aucune cheminée.
Idée de décoration pour une grande salle à manger ouverte sur la cuisine champêtre avec un mur beige, parquet foncé et aucune cheminée.
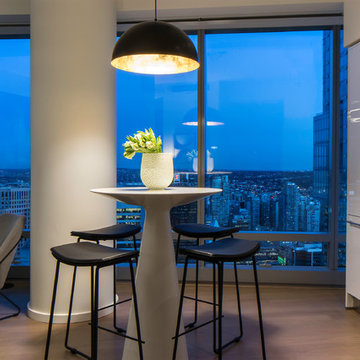
Interior design: ZWADA home - Don Zwarych and Kyo Sada
Photography: Kyo Sada
Aménagement d'une petite salle à manger ouverte sur le salon moderne avec parquet clair, aucune cheminée et un sol beige.
Aménagement d'une petite salle à manger ouverte sur le salon moderne avec parquet clair, aucune cheminée et un sol beige.
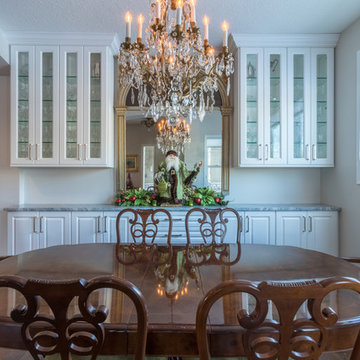
Idées déco pour une salle à manger classique fermée et de taille moyenne avec un mur blanc, parquet foncé et aucune cheminée.
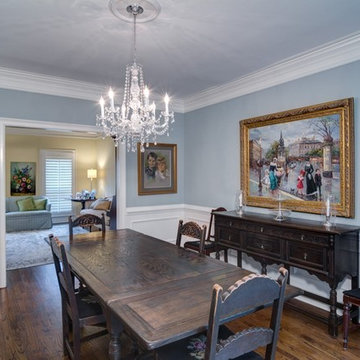
renovated dining room
Cette image montre une grande salle à manger traditionnelle fermée avec un mur bleu, parquet foncé et aucune cheminée.
Cette image montre une grande salle à manger traditionnelle fermée avec un mur bleu, parquet foncé et aucune cheminée.
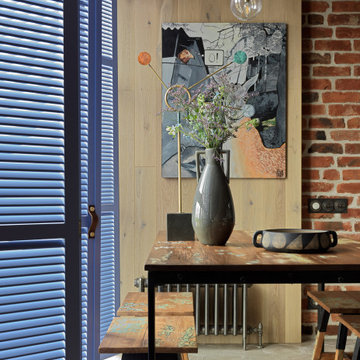
Плитка из дореволюционных руколепных кирпичей BRICKTILES в оформлении стены в столовой. Поверхность под защитной пропиткой - не пылит и влажная уборка разрешена.
Дизайнер проекта: Кира Яковлева. Фото: Сергей Красюк. Стилист: Александра Пиленкова.
Проект опубликован на сайте журнала AD Russia в 2020 году.
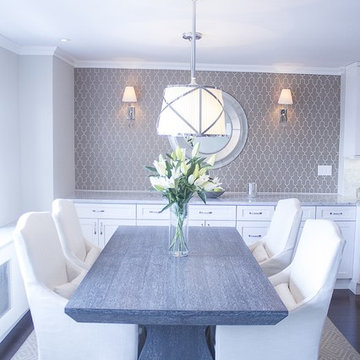
Idée de décoration pour une grande salle à manger ouverte sur la cuisine tradition avec un mur gris, parquet foncé, aucune cheminée et un sol marron.
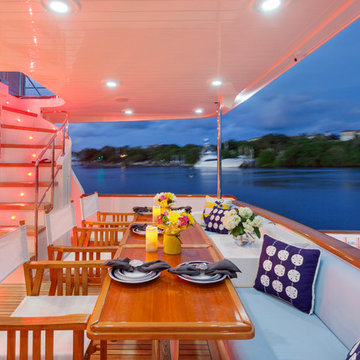
IBI Designs
Réalisation d'une grande salle à manger tradition fermée avec un sol en bois brun, aucune cheminée et un sol marron.
Réalisation d'une grande salle à manger tradition fermée avec un sol en bois brun, aucune cheminée et un sol marron.
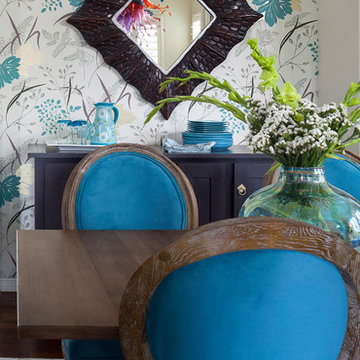
A playful, blue dining room.
Cette image montre une petite salle à manger ouverte sur la cuisine marine avec un mur multicolore, parquet foncé, aucune cheminée et un sol marron.
Cette image montre une petite salle à manger ouverte sur la cuisine marine avec un mur multicolore, parquet foncé, aucune cheminée et un sol marron.
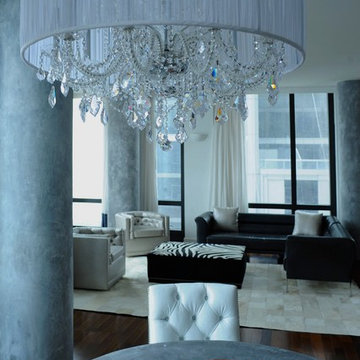
Réalisation d'une grande salle à manger design avec un mur blanc, parquet foncé et aucune cheminée.
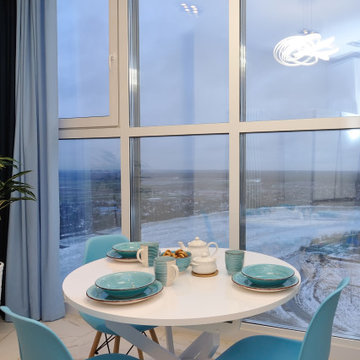
Idée de décoration pour une petite salle à manger ouverte sur la cuisine design avec un mur blanc, un sol en carrelage de porcelaine, aucune cheminée, un sol blanc et un plafond décaissé.
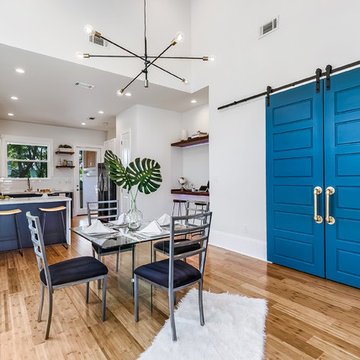
Exemple d'une salle à manger ouverte sur le salon rétro de taille moyenne avec un mur gris, parquet en bambou, aucune cheminée et un sol marron.
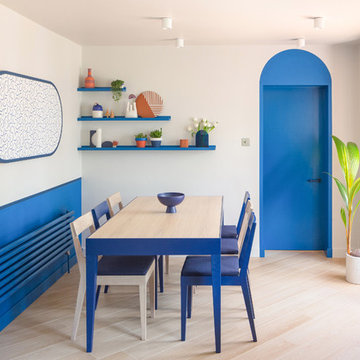
Matthew Smith
Cette photo montre une salle à manger ouverte sur la cuisine tendance de taille moyenne avec un mur blanc, un sol en carrelage de porcelaine, aucune cheminée et un sol beige.
Cette photo montre une salle à manger ouverte sur la cuisine tendance de taille moyenne avec un mur blanc, un sol en carrelage de porcelaine, aucune cheminée et un sol beige.
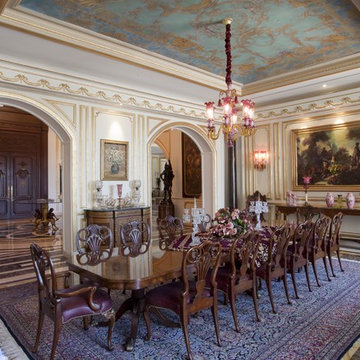
Réalisation d'une très grande salle à manger victorienne avec un sol en marbre, aucune cheminée, un mur blanc et un sol gris.
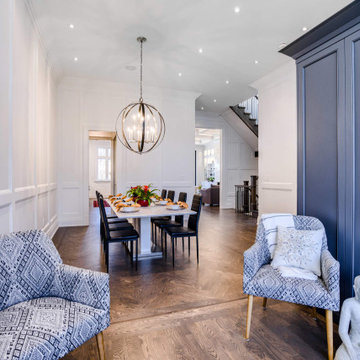
Cette photo montre une grande salle à manger ouverte sur la cuisine chic avec un mur blanc, parquet foncé, aucune cheminée et un sol marron.
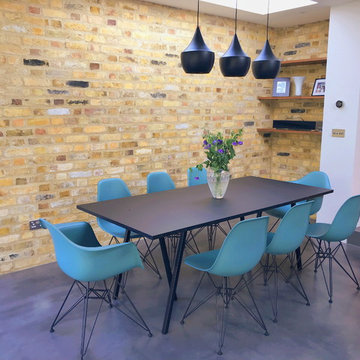
If you dream of a large, open-plan kitchen, but don’t want to move home to get one, a kitchen extension could be just the solution you’re looking for. Not only will an extension give you the extra room you desire and better flow of space, it could also add value to your home.
Before your kitchen cabinetry and appliances can be installed, you’ll need to lay your flooring. Fitting of your new kitchen should then take up to four weeks. After the cabinets have been fitted, your kitchen company will template the worktops, which should take around two weeks. In the meantime, you can paint the walls and add fixtures and lighting. Then, once the worktops are in place, you’re done!
This magnificent kitchen extension has been done in South Wimbledon where we have been contracted to install the polished concrete flooring in the Teide colour in the satin finishing.
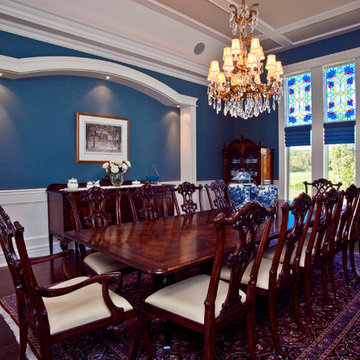
Idée de décoration pour une grande salle à manger tradition fermée avec un mur bleu, parquet foncé, aucune cheminée et un sol marron.
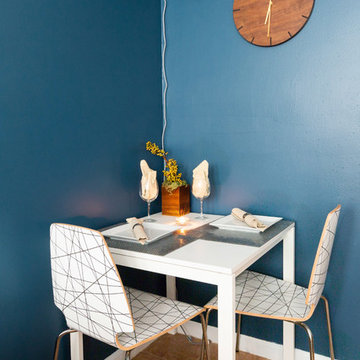
Photographer Credit - Steven Rengifo
Inspiration pour une petite salle à manger vintage avec un mur bleu et aucune cheminée.
Inspiration pour une petite salle à manger vintage avec un mur bleu et aucune cheminée.
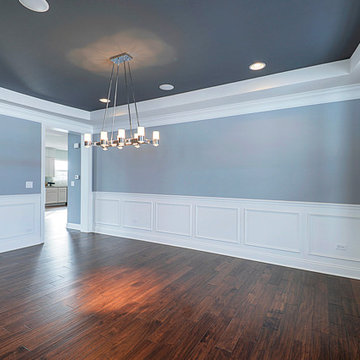
Inspiration pour une grande salle à manger traditionnelle fermée avec un mur gris, parquet foncé, aucune cheminée et un sol marron.
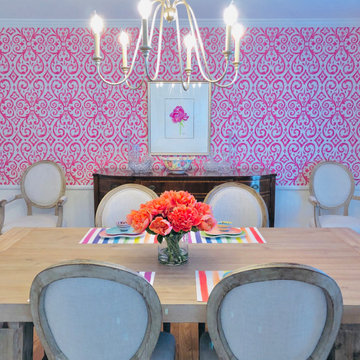
Exemple d'une grande salle à manger éclectique fermée avec un mur multicolore, parquet clair, aucune cheminée et un sol beige.
9