Idées déco de salles à manger bleues avec différents designs de plafond
Trier par:Populaires du jour
41 - 60 sur 145 photos
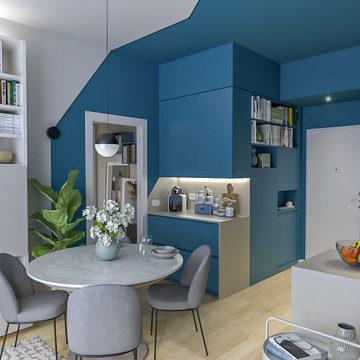
Liadesign
Inspiration pour une petite salle à manger ouverte sur le salon design avec un mur multicolore, parquet clair et un plafond décaissé.
Inspiration pour une petite salle à manger ouverte sur le salon design avec un mur multicolore, parquet clair et un plafond décaissé.
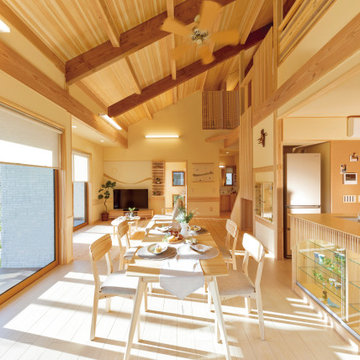
Idées déco pour une salle à manger ouverte sur le salon asiatique avec un mur beige, parquet clair, un sol beige, poutres apparentes, un plafond voûté et un plafond en bois.
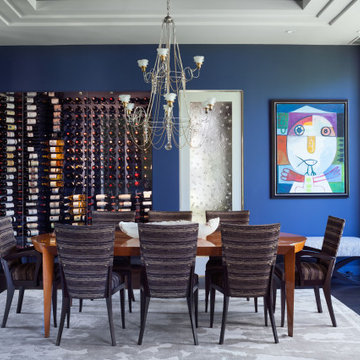
Cette image montre une salle à manger ouverte sur le salon design de taille moyenne avec un mur bleu, parquet foncé, un sol gris et un plafond à caissons.
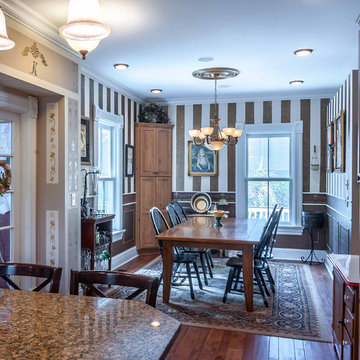
2-story addition to this historic 1894 Princess Anne Victorian. Family room, new full bath, relocated half bath, expanded kitchen and dining room, with Laundry, Master closet and bathroom above. Wrap-around porch with gazebo.
Photos by 12/12 Architects and Robert McKendrick Photography.

Gorgeous living and dining area with bobs of black and red.
Werner Straube
Idée de décoration pour une grande salle à manger design fermée avec un mur blanc, parquet foncé, un sol marron, une cheminée standard, un manteau de cheminée en bois, un plafond décaissé et éclairage.
Idée de décoration pour une grande salle à manger design fermée avec un mur blanc, parquet foncé, un sol marron, une cheminée standard, un manteau de cheminée en bois, un plafond décaissé et éclairage.
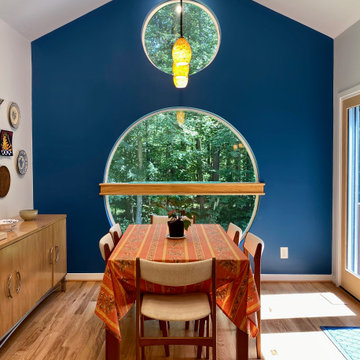
Inspiration pour une salle à manger ouverte sur la cuisine design de taille moyenne avec un mur bleu, un sol en bois brun et un plafond voûté.
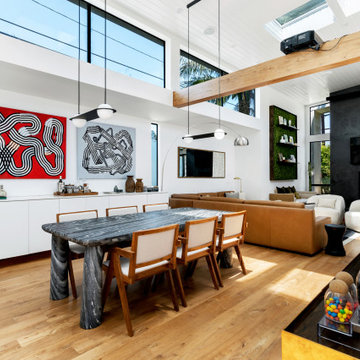
Inspiration pour une salle à manger ouverte sur le salon bohème de taille moyenne avec un mur blanc, un sol en bois brun, un sol marron et un plafond en lambris de bois.
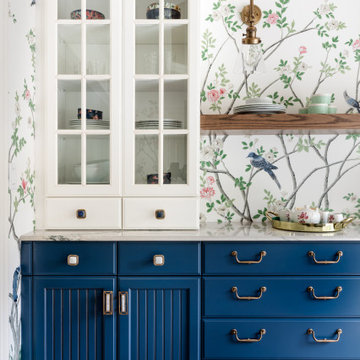
A whimsical English garden was the foundation and driving force for the design inspiration. A lingering garden mural wraps all the walls floor to ceiling, while a union jack wood detail adorns the existing tray ceiling, as a nod to the client’s English roots. Custom heritage blue base cabinets and antiqued white glass front uppers create a beautifully balanced built-in buffet that stretches the east wall providing display and storage for the client's extensive inherited China collection.
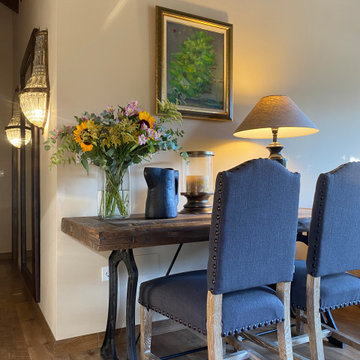
Idées déco pour une grande salle à manger classique avec un mur beige, un sol en bois brun, un sol marron et poutres apparentes.
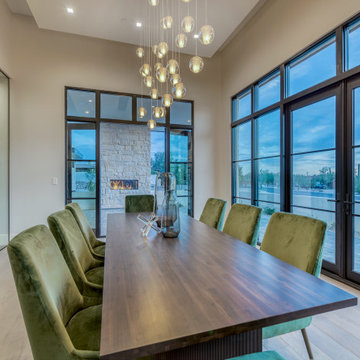
Exemple d'une grande salle à manger tendance fermée avec un mur beige, parquet clair, un sol beige et un plafond décaissé.
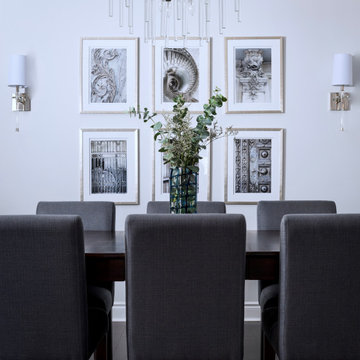
Idées déco pour une salle à manger ouverte sur le salon moderne de taille moyenne avec aucune cheminée et un plafond à caissons.
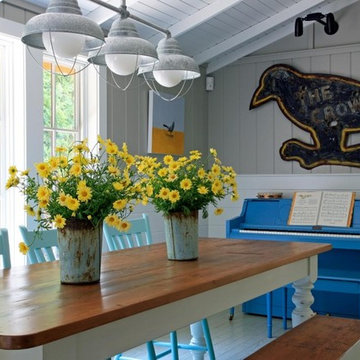
Inspiration pour une salle à manger ouverte sur la cuisine marine avec un mur gris, un plafond en lambris de bois, du lambris de bois, parquet peint et un sol gris.
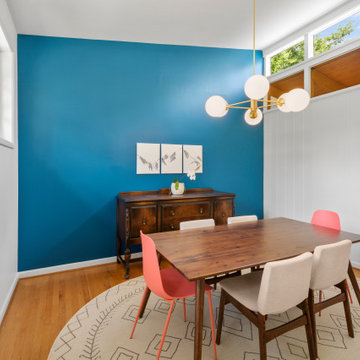
Aménagement d'une petite salle à manger rétro avec une banquette d'angle, un mur bleu, parquet clair, un sol marron, un plafond voûté et du lambris.

Idée de décoration pour une grande salle à manger tradition fermée avec un mur bleu, moquette, un sol beige, un plafond en papier peint et boiseries.
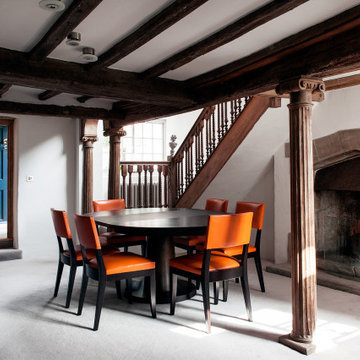
Idée de décoration pour une grande salle à manger méditerranéenne avec un mur blanc, une cheminée standard, un manteau de cheminée en plâtre, un sol gris et poutres apparentes.

Aménagement d'une salle à manger classique avec un mur multicolore, parquet foncé, un plafond en lambris de bois et du papier peint.
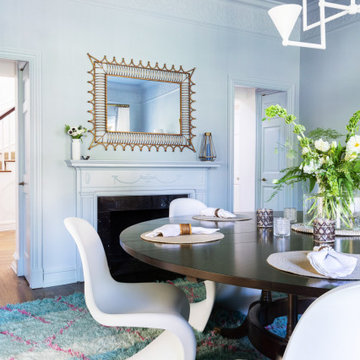
Photography by Kelsey Ann Rose.
Design by Crosby and Co.
Exemple d'une grande salle à manger ouverte sur le salon chic avec un mur bleu, parquet foncé, un sol marron, différents designs de plafond et différents habillages de murs.
Exemple d'une grande salle à manger ouverte sur le salon chic avec un mur bleu, parquet foncé, un sol marron, différents designs de plafond et différents habillages de murs.
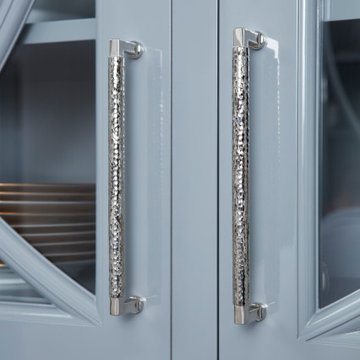
This Butler’s Pantry is a show-stopping mixture of glamour and style. Located as a connecting point between the kitchen and dining room, it adds a splash of color in contrast to the soothing neutrals throughout the home. The high gloss lacquer cabinetry features arched mullions on the upper cabinets, while the lower cabinets have customized, solid walnut drawer boxes with silver cloth lining inserts. DEANE selected Calcite Azul Quartzite countertops to anchor the linear glass backsplash, while the hammered, polished nickel hardware adds shine. As a final touch, the designer brought the distinctive wallpaper up the walls to cover the ceiling, giving the space a jewel-box effect.
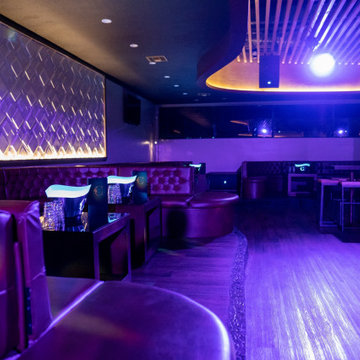
Full commercial interior build-out services provided for this upscale bar and lounge. Miami’s newest hot spot for dining, cocktails, hookah, and entertainment. Our team transformed a once dilapidated old supermarket into a sexy one of a kind lounge.
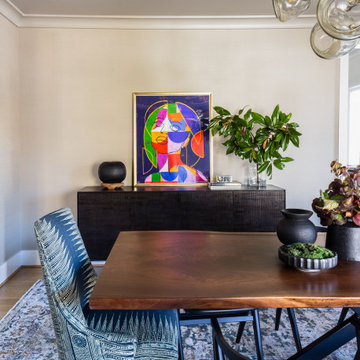
Inspiration pour une grande salle à manger bohème fermée avec un mur beige, parquet clair, un sol beige, un plafond en papier peint et du papier peint.
Idées déco de salles à manger bleues avec différents designs de plafond
3