Idées déco de salles à manger bleues avec tous types de manteaux de cheminée
Trier par :
Budget
Trier par:Populaires du jour
121 - 140 sur 228 photos
1 sur 3
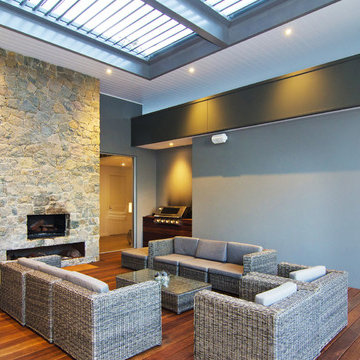
An outdoor Kitchen, Dining, Meeting or Lounge space with unique features.
The raised split level roof section of this space keeps the heat higher up in summer and allows the cool sea breeze to circulate naturally.
The fireplace allows this space to be used in the cooler months of the year too. And at any time the outdoor cooker is just waiting to be used!
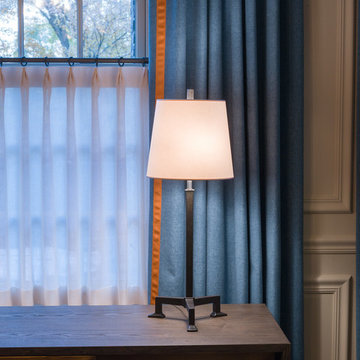
Jeremy Witteveen
Cette image montre une salle à manger traditionnelle fermée et de taille moyenne avec un mur beige, un sol en bois brun, une cheminée standard, un manteau de cheminée en pierre, un sol marron et éclairage.
Cette image montre une salle à manger traditionnelle fermée et de taille moyenne avec un mur beige, un sol en bois brun, une cheminée standard, un manteau de cheminée en pierre, un sol marron et éclairage.
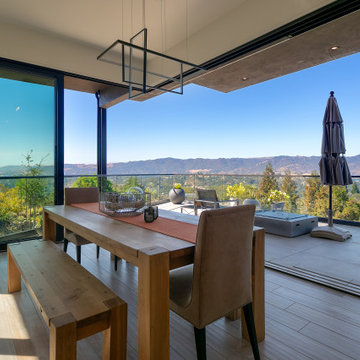
Réalisation d'une salle à manger ouverte sur le salon design de taille moyenne avec un mur blanc, un sol en carrelage de porcelaine, une cheminée double-face, un manteau de cheminée en métal et un sol gris.
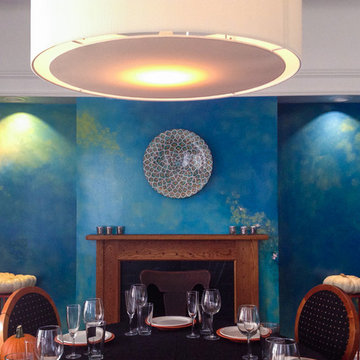
Cette image montre une salle à manger minimaliste fermée et de taille moyenne avec un mur bleu, parquet foncé, une cheminée standard et un manteau de cheminée en bois.
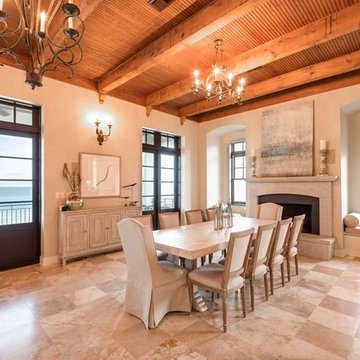
Replacing old furniture with all new pieces brought this space back to life.
Aménagement d'une grande salle à manger ouverte sur le salon contemporaine avec un mur beige, un sol en travertin, une cheminée standard, un manteau de cheminée en pierre et un sol beige.
Aménagement d'une grande salle à manger ouverte sur le salon contemporaine avec un mur beige, un sol en travertin, une cheminée standard, un manteau de cheminée en pierre et un sol beige.
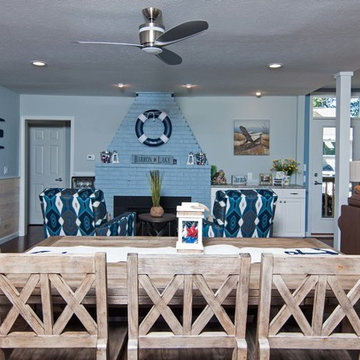
Family Room and Living Room, Columns demarcate existing house and new addition to the right. Existing fireplace painted and new counter. Knotty pine wainscot and nautical decor.
PGP Photography
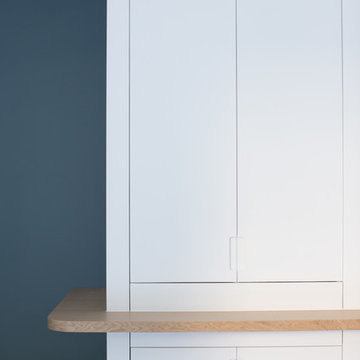
Philippe Billard
Cette photo montre une grande salle à manger ouverte sur le salon tendance avec un mur blanc, sol en béton ciré, aucune cheminée, un manteau de cheminée en béton et un sol gris.
Cette photo montre une grande salle à manger ouverte sur le salon tendance avec un mur blanc, sol en béton ciré, aucune cheminée, un manteau de cheminée en béton et un sol gris.
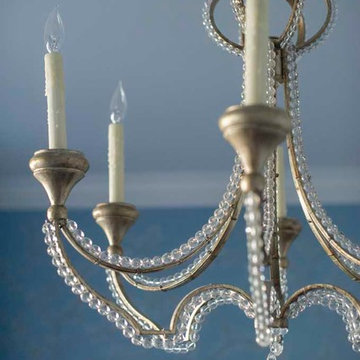
Neil Landino
Inspiration pour une grande salle à manger traditionnelle fermée avec un mur bleu, parquet foncé, une cheminée standard et un manteau de cheminée en bois.
Inspiration pour une grande salle à manger traditionnelle fermée avec un mur bleu, parquet foncé, une cheminée standard et un manteau de cheminée en bois.
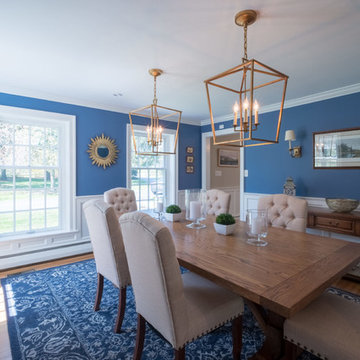
This kitchen and dining room remodel gave this transitional/traditional home a fresh and chic update. The kitchen features a black granite counters, top of the line appliances, a wet bar, a custom-built wall cabinet for storage and a place for charging electronics, and a large center island. The blue island features seating for four, lots of storage and microwave drawer. Its counter is made of two layers of Carrara marble. In the dining room, the custom-made wainscoting and fireplace surround mimic the kitchen cabinetry, providing a cohesive and modern look.
RUDLOFF Custom Builders has won Best of Houzz for Customer Service in 2014, 2015 2016 and 2017. We also were voted Best of Design in 2016, 2017 and 2018, which only 2% of professionals receive. Rudloff Custom Builders has been featured on Houzz in their Kitchen of the Week, What to Know About Using Reclaimed Wood in the Kitchen as well as included in their Bathroom WorkBook article. We are a full service, certified remodeling company that covers all of the Philadelphia suburban area. This business, like most others, developed from a friendship of young entrepreneurs who wanted to make a difference in their clients’ lives, one household at a time. This relationship between partners is much more than a friendship. Edward and Stephen Rudloff are brothers who have renovated and built custom homes together paying close attention to detail. They are carpenters by trade and understand concept and execution. RUDLOFF CUSTOM BUILDERS will provide services for you with the highest level of professionalism, quality, detail, punctuality and craftsmanship, every step of the way along our journey together.
Specializing in residential construction allows us to connect with our clients early in the design phase to ensure that every detail is captured as you imagined. One stop shopping is essentially what you will receive with RUDLOFF CUSTOM BUILDERS from design of your project to the construction of your dreams, executed by on-site project managers and skilled craftsmen. Our concept: envision our client’s ideas and make them a reality. Our mission: CREATING LIFETIME RELATIONSHIPS BUILT ON TRUST AND INTEGRITY.
Photo Credit: JMB Photoworks
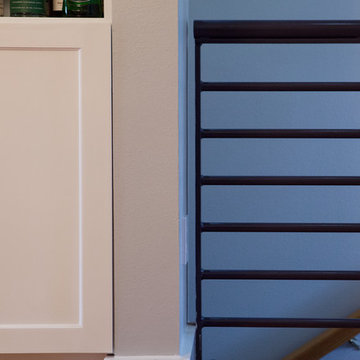
A brand new kitchen design fit for this young Texan fashionista! We reconfigured the floor plan, closing off the original kitchen entryway and opening up the adjacent dining room. This greatly increased the amount of space and light, creating the perfect setting for soft blue-gray cabinets.
Detail is everything in this home, so for the kitchen & dining area we incorporated glamorous hardware, lustrous mirror decor, and a brass lighting fixture above the dining table.
Designed by Joy Street Design serving Oakland, Berkeley, San Francisco, and the whole of the East Bay.
For more about Joy Street Design, click here: https://www.joystreetdesign.com/
To learn more about this project, click here: https://www.joystreetdesign.com/portfolio/bartlett-avenue
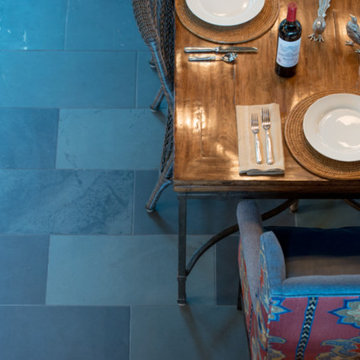
Inspiration pour une grande salle à manger ouverte sur la cuisine traditionnelle avec un mur beige, un sol en ardoise, cheminée suspendue, un manteau de cheminée en béton et un sol gris.
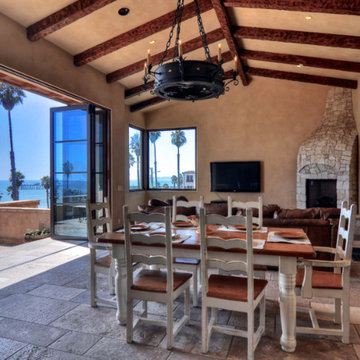
James Glover, interior designer.
Idée de décoration pour une salle à manger ouverte sur le salon méditerranéenne de taille moyenne avec un mur beige, un sol en carrelage de céramique, une cheminée d'angle, un manteau de cheminée en pierre et un sol beige.
Idée de décoration pour une salle à manger ouverte sur le salon méditerranéenne de taille moyenne avec un mur beige, un sol en carrelage de céramique, une cheminée d'angle, un manteau de cheminée en pierre et un sol beige.
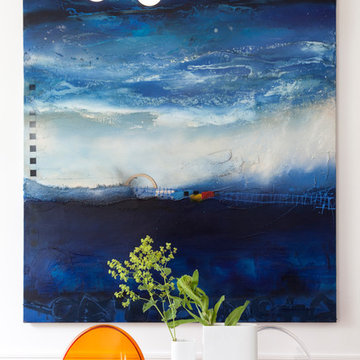
Photo : BCDF Studio
Exemple d'une grande salle à manger ouverte sur le salon tendance avec un mur blanc, un sol en bois brun, une cheminée d'angle, un manteau de cheminée en pierre et un sol marron.
Exemple d'une grande salle à manger ouverte sur le salon tendance avec un mur blanc, un sol en bois brun, une cheminée d'angle, un manteau de cheminée en pierre et un sol marron.
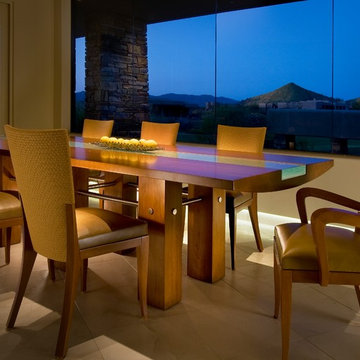
Mark Boisclair
Idées déco pour une salle à manger ouverte sur le salon contemporaine de taille moyenne avec un mur blanc, un sol en calcaire et un manteau de cheminée en bois.
Idées déco pour une salle à manger ouverte sur le salon contemporaine de taille moyenne avec un mur blanc, un sol en calcaire et un manteau de cheminée en bois.
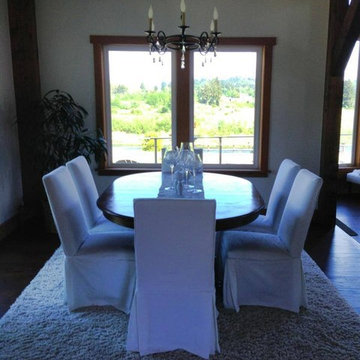
Monogram Interior Design
Exemple d'une grande salle à manger ouverte sur le salon nature avec un mur blanc, parquet foncé, une cheminée standard et un manteau de cheminée en pierre.
Exemple d'une grande salle à manger ouverte sur le salon nature avec un mur blanc, parquet foncé, une cheminée standard et un manteau de cheminée en pierre.
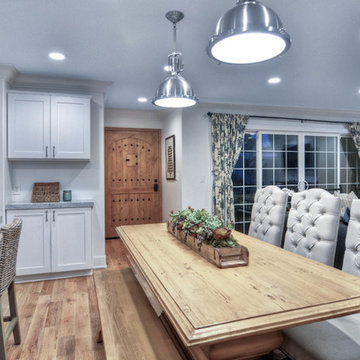
Idées déco pour une petite salle à manger ouverte sur la cuisine bord de mer avec un mur blanc, parquet clair, une cheminée standard et un manteau de cheminée en bois.
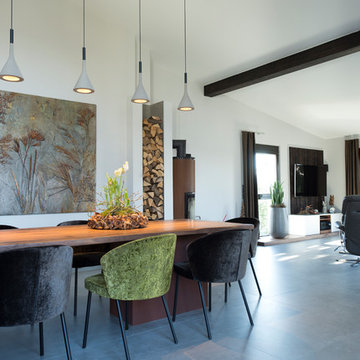
Camwork.eu
Idées déco pour une grande salle à manger contemporaine avec un mur blanc, sol en béton ciré, un poêle à bois, un manteau de cheminée en métal et un sol gris.
Idées déco pour une grande salle à manger contemporaine avec un mur blanc, sol en béton ciré, un poêle à bois, un manteau de cheminée en métal et un sol gris.
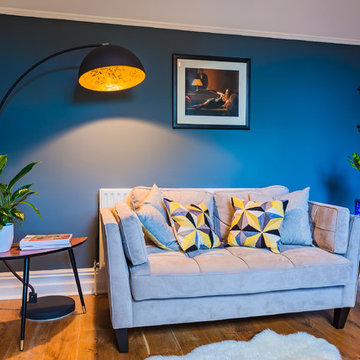
Photographer: Flaviu Pop
Aménagement d'une salle à manger moderne avec un mur gris, un sol en bois brun, une cheminée standard et un manteau de cheminée en bois.
Aménagement d'une salle à manger moderne avec un mur gris, un sol en bois brun, une cheminée standard et un manteau de cheminée en bois.
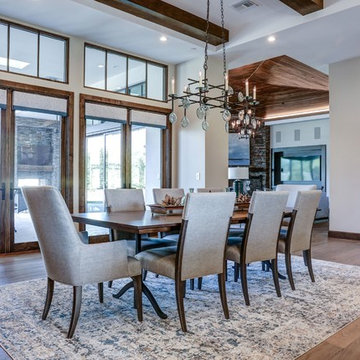
Casual Eclectic Elegance defines this 4900 SF Scottsdale home that is centered around a pyramid shaped Great Room ceiling. The clean contemporary lines are complimented by natural wood ceilings and subtle hidden soffit lighting throughout. This one-acre estate has something for everyone including a lap pool, game room and an exercise room.
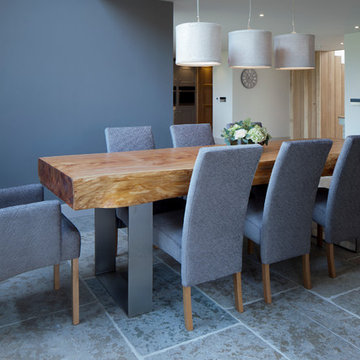
Creating an open plan Dining Area within this Barn interior. This are was originally the end of the barn and lounge area of the origial barn conversion. In achieving a large extension on the side of the Barn, we were able to open this area up totally to create a lovely Dining Area which was in between the new lounge area and new kitchen area. A stunning 8 seater bespoke wood Dining Table with brushed stainless steel legs was created with Larsen fabric upholstered dining chairs, in a gorgeous grey fabric to match the colour scheme of this ground floor area. Felt Pendant lights were part of the Lutron Home Automation and a stunning Indian Stone Tiled floor was laid throughout the ground floor. Farrow and Ball Moles Breath was painted on some of the walls which gave depth and warmth.
Idées déco de salles à manger bleues avec tous types de manteaux de cheminée
7