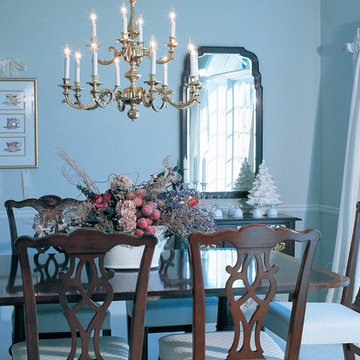Idées déco de salles à manger bleues avec un mur gris
Trier par :
Budget
Trier par:Populaires du jour
61 - 80 sur 357 photos
1 sur 3

Cette photo montre une salle à manger ouverte sur le salon éclectique avec un mur gris et aucune cheminée.
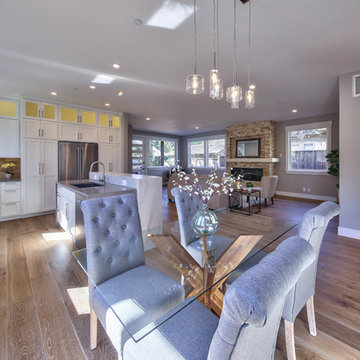
Cette image montre une salle à manger ouverte sur le salon traditionnelle de taille moyenne avec un mur gris, parquet clair, aucune cheminée, un sol marron et un manteau de cheminée en pierre.
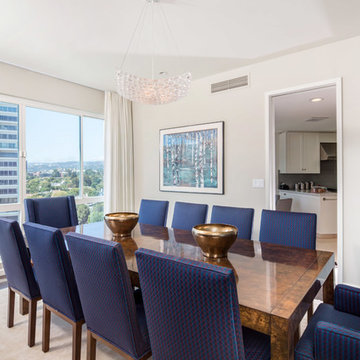
The dining room looks out over the city of Los Angeles and is adjacent to the kitchen. A 1970's mid-century burl-wood table takes center stage while surrounded by Parson's chairs covered in a blue and red fabric.
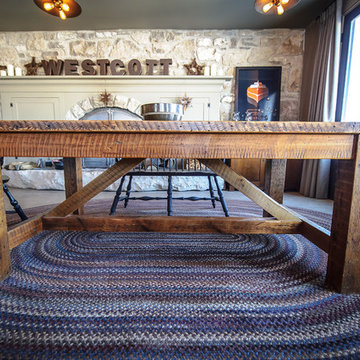
Inspiration pour une grande salle à manger rustique fermée avec un mur gris, sol en béton ciré et un manteau de cheminée en pierre.
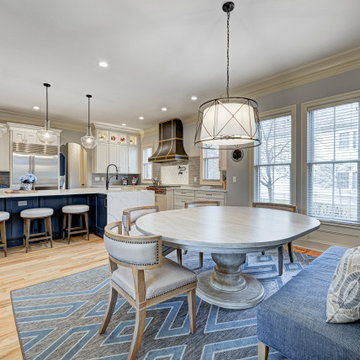
In this gorgeous Carmel residence, the primary objective for the great room was to achieve a more luminous and airy ambiance by eliminating the prevalent brown tones and refinishing the floors to a natural shade.
The kitchen underwent a stunning transformation, featuring white cabinets with stylish navy accents. The overly intricate hood was replaced with a striking two-tone metal hood, complemented by a marble backsplash that created an enchanting focal point. The two islands were redesigned to incorporate a new shape, offering ample seating to accommodate their large family.
In the butler's pantry, floating wood shelves were installed to add visual interest, along with a beverage refrigerator. The kitchen nook was transformed into a cozy booth-like atmosphere, with an upholstered bench set against beautiful wainscoting as a backdrop. An oval table was introduced to add a touch of softness.
To maintain a cohesive design throughout the home, the living room carried the blue and wood accents, incorporating them into the choice of fabrics, tiles, and shelving. The hall bath, foyer, and dining room were all refreshed to create a seamless flow and harmonious transition between each space.
---Project completed by Wendy Langston's Everything Home interior design firm, which serves Carmel, Zionsville, Fishers, Westfield, Noblesville, and Indianapolis.
For more about Everything Home, see here: https://everythinghomedesigns.com/
To learn more about this project, see here:
https://everythinghomedesigns.com/portfolio/carmel-indiana-home-redesign-remodeling

森と暮らす家 |Studio tanpopo-gumi
撮影|野口 兼史
Exemple d'une salle à manger ouverte sur le salon moderne avec un mur gris, un sol en bois brun, un sol marron, un manteau de cheminée en pierre et un plafond en bois.
Exemple d'une salle à manger ouverte sur le salon moderne avec un mur gris, un sol en bois brun, un sol marron, un manteau de cheminée en pierre et un plafond en bois.
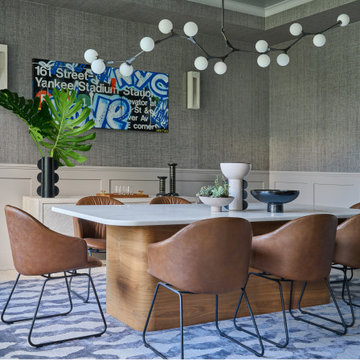
D2 Interieurs custom table in the dining room; the artwork by Hektad is from Westport’s Appleton Art Design.
Cette image montre une salle à manger traditionnelle fermée avec un mur gris, parquet clair, un sol beige, du lambris et du papier peint.
Cette image montre une salle à manger traditionnelle fermée avec un mur gris, parquet clair, un sol beige, du lambris et du papier peint.

Cette image montre une grande salle à manger ouverte sur la cuisine minimaliste avec un mur gris, parquet clair et un sol multicolore.
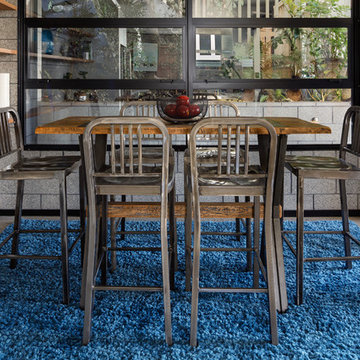
Home Fusion home staging and photo credit to
Andre Voon
Exemple d'une petite salle à manger ouverte sur la cuisine tendance avec un mur gris, sol en béton ciré et un sol gris.
Exemple d'une petite salle à manger ouverte sur la cuisine tendance avec un mur gris, sol en béton ciré et un sol gris.
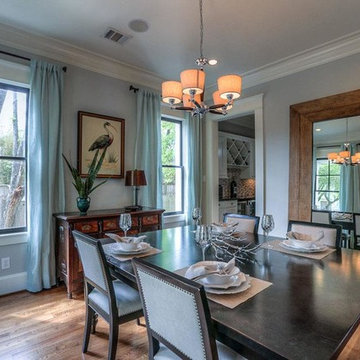
Inspiration pour une salle à manger ouverte sur la cuisine traditionnelle de taille moyenne avec un mur gris, aucune cheminée, un sol marron, un sol en bois brun et éclairage.
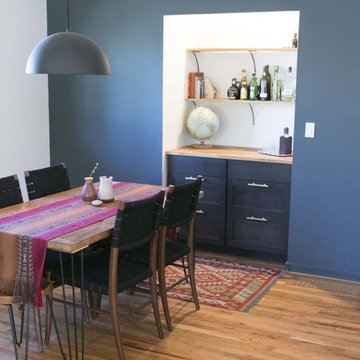
b+w
Portland, OR
type: remodel
status: phase 2 in
progress
credits
design: Matthew O. Daby - m.o.daby design
interior design: Angela Mechaley - m.o.daby design
photography: Heather V. Keeling HVK Photo
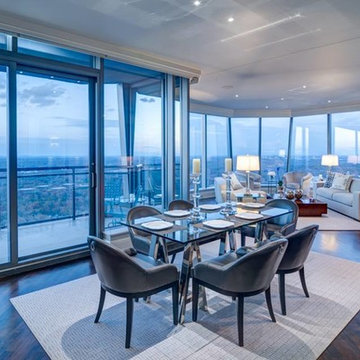
Cette photo montre une salle à manger ouverte sur la cuisine chic de taille moyenne avec un mur gris, parquet foncé, aucune cheminée et un sol marron.
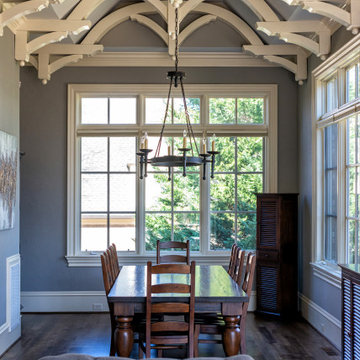
GREAT ROOM! Gorgeous Leathered Fantasy Brown Marble countertops combined the cool grays wall colors with the warm brown of the floors. This huge island seats many. The Warm Off White cabinets feel rich! Stone surrounding cook-top and fireplace. The castle like arched beam ceiling details in the Breakfast nook and over the island lightened up with off white paint.
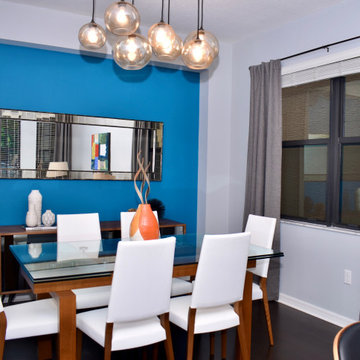
Exemple d'une salle à manger ouverte sur le salon rétro de taille moyenne avec un mur gris, parquet foncé et un sol marron.
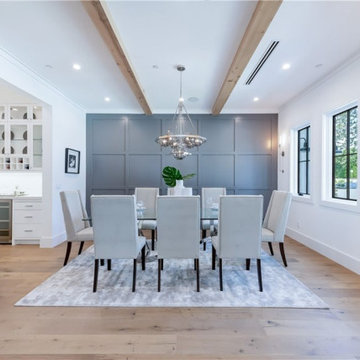
This is a view of the open dining room that leads to the kitchen.
Cette photo montre une grande salle à manger ouverte sur la cuisine moderne avec un mur gris, parquet clair, aucune cheminée, un sol marron, poutres apparentes et boiseries.
Cette photo montre une grande salle à manger ouverte sur la cuisine moderne avec un mur gris, parquet clair, aucune cheminée, un sol marron, poutres apparentes et boiseries.
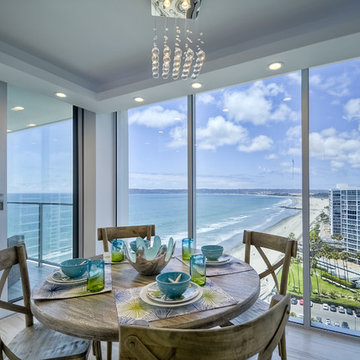
Aménagement d'une petite salle à manger ouverte sur le salon bord de mer avec un mur gris et parquet clair.
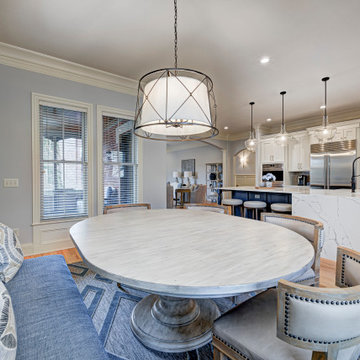
In this gorgeous Carmel residence, the primary objective for the great room was to achieve a more luminous and airy ambiance by eliminating the prevalent brown tones and refinishing the floors to a natural shade.
The kitchen underwent a stunning transformation, featuring white cabinets with stylish navy accents. The overly intricate hood was replaced with a striking two-tone metal hood, complemented by a marble backsplash that created an enchanting focal point. The two islands were redesigned to incorporate a new shape, offering ample seating to accommodate their large family.
In the butler's pantry, floating wood shelves were installed to add visual interest, along with a beverage refrigerator. The kitchen nook was transformed into a cozy booth-like atmosphere, with an upholstered bench set against beautiful wainscoting as a backdrop. An oval table was introduced to add a touch of softness.
To maintain a cohesive design throughout the home, the living room carried the blue and wood accents, incorporating them into the choice of fabrics, tiles, and shelving. The hall bath, foyer, and dining room were all refreshed to create a seamless flow and harmonious transition between each space.
---Project completed by Wendy Langston's Everything Home interior design firm, which serves Carmel, Zionsville, Fishers, Westfield, Noblesville, and Indianapolis.
For more about Everything Home, see here: https://everythinghomedesigns.com/
To learn more about this project, see here:
https://everythinghomedesigns.com/portfolio/carmel-indiana-home-redesign-remodeling
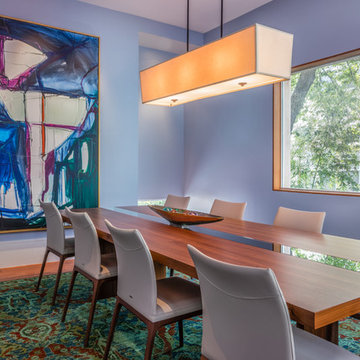
Exemple d'une salle à manger moderne fermée et de taille moyenne avec un mur gris, un sol en bois brun et un sol marron.
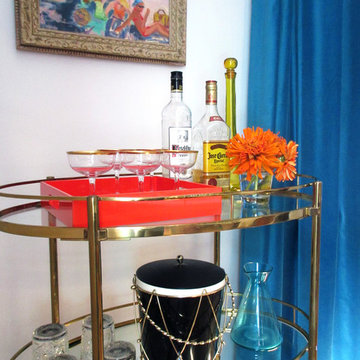
Natasha Habermann
Inspiration pour une petite salle à manger vintage fermée avec un mur gris, parquet clair, aucune cheminée et un sol beige.
Inspiration pour une petite salle à manger vintage fermée avec un mur gris, parquet clair, aucune cheminée et un sol beige.
Idées déco de salles à manger bleues avec un mur gris
4
