Idées déco de salles à manger bleues
Trier par :
Budget
Trier par:Populaires du jour
121 - 140 sur 215 photos
1 sur 3
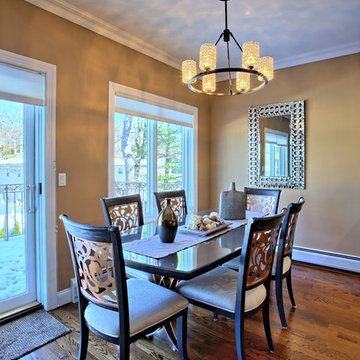
Réalisation d'une salle à manger ouverte sur la cuisine tradition de taille moyenne avec un mur beige et parquet foncé.
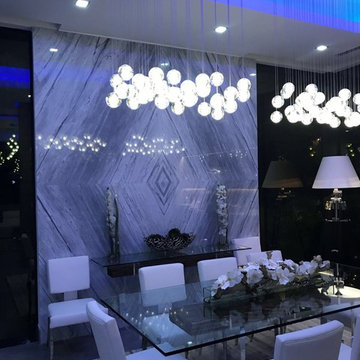
Dining room with Interno 9 Silver on the floor.
https://www.houzz.com/photos/products/seller--rpsdist
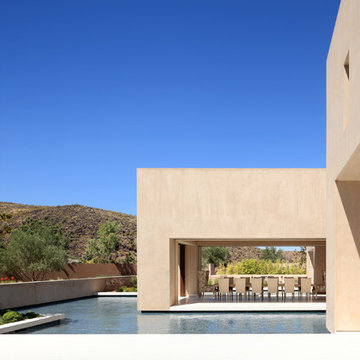
This dining room peninsula has pocketing doors and a skylight for a completely unique dining experience.
photo: Erhard Pfeiffer
Cette image montre une salle à manger design.
Cette image montre une salle à manger design.
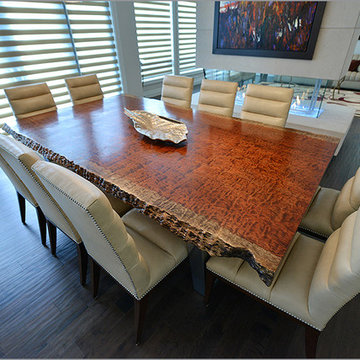
Cette photo montre une très grande salle à manger ouverte sur le salon chic avec un mur beige, parquet foncé, aucune cheminée et un manteau de cheminée en pierre.
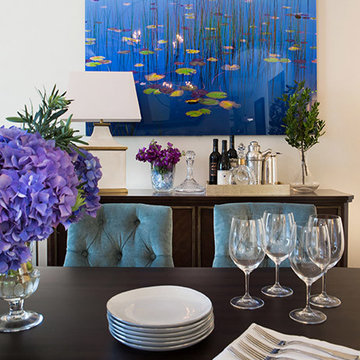
Erika Bierman Photography
Idées déco pour une grande salle à manger ouverte sur la cuisine classique avec un mur blanc, un sol en bois brun, une cheminée double-face et un manteau de cheminée en pierre.
Idées déco pour une grande salle à manger ouverte sur la cuisine classique avec un mur blanc, un sol en bois brun, une cheminée double-face et un manteau de cheminée en pierre.
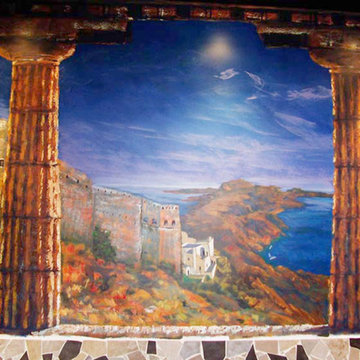
This is an original mural that was created and painted by This mural was created by Mural by Design and it's painted directly on the wall and the view is a Greek landscape impression.
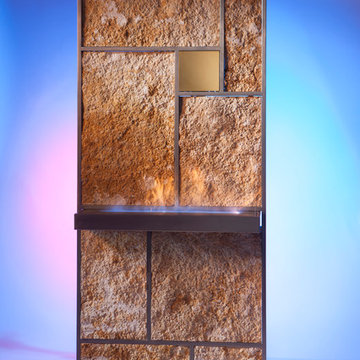
Die Design-Wärmewand JUWALL ist durchzogen von einer edlen, polierten Edelstahl-Konstruktion. Ausgefüllt wird diese mit hochwertigem Naturstein aus dem JUMA-eigenen JURA-Steinbruch. Design vom Creative-Team Horst Zerres von "zerrespur" und dem Bad-, Spa- und Raum-Designer Torsten Müller.
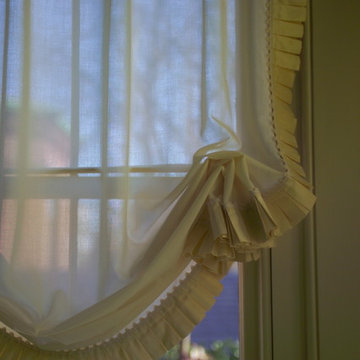
Idée de décoration pour une grande salle à manger tradition avec un mur multicolore, parquet clair, une cheminée standard et un manteau de cheminée en pierre.
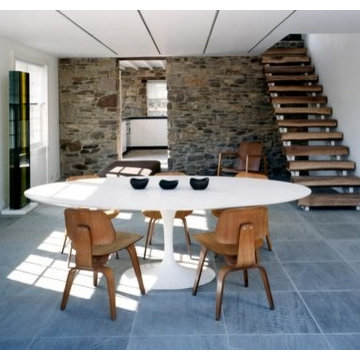
This photo shows the dining/living room as well as the staircase and the entrance leading to the kitchen.
-Randal Bye
Cette image montre une très grande salle à manger ouverte sur le salon bohème avec un mur blanc.
Cette image montre une très grande salle à manger ouverte sur le salon bohème avec un mur blanc.
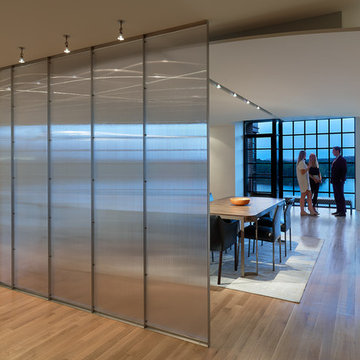
Hoachlander Davis Photography
Cette photo montre une salle à manger ouverte sur la cuisine tendance de taille moyenne avec un mur blanc et parquet clair.
Cette photo montre une salle à manger ouverte sur la cuisine tendance de taille moyenne avec un mur blanc et parquet clair.
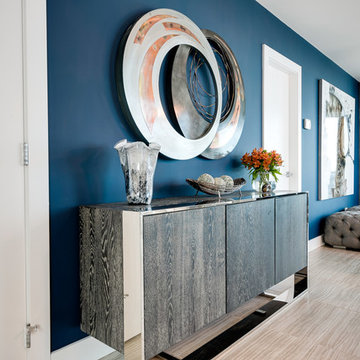
Cette image montre une grande salle à manger ouverte sur la cuisine avec un mur bleu et un sol en carrelage de porcelaine.
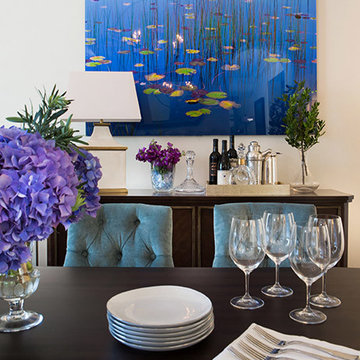
Erika Bierman Photography
Exemple d'une grande salle à manger ouverte sur la cuisine chic avec un mur blanc, un sol en bois brun, une cheminée double-face et un manteau de cheminée en pierre.
Exemple d'une grande salle à manger ouverte sur la cuisine chic avec un mur blanc, un sol en bois brun, une cheminée double-face et un manteau de cheminée en pierre.
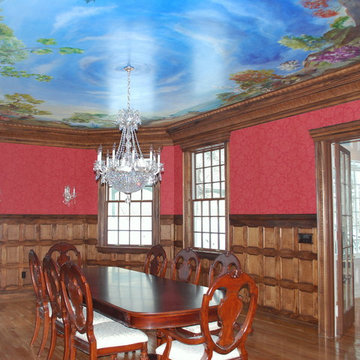
This Chestnut Hill residences Victorian Era dining room is the result of the customer's and artist's joint interpretation of Psalm 23 (i.e. the lord is my shepherd; I shall not want...). Near the entrance of the room, above the fireplace, a young man with a flute and a sophomoric-ally held book, tentatively walks his path through life. At the opposite end, a strong, faithful man dressed in shepherd's garb walks toward the sunrise, with the flute held by his side; his path now guided by the book. The sky near the entrance of the room has dark ominous clouds, which transition to a clear sunrise at the opposite end. These transformations symbolize the change from the valley of the shadow of death to the Goodness and Mercy described in Psalm 23.
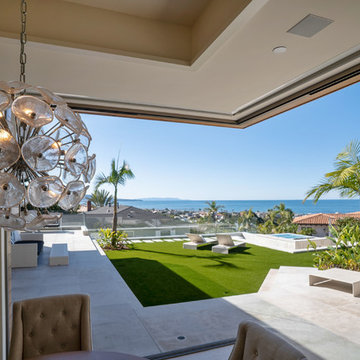
Cette photo montre une très grande salle à manger tendance fermée avec un mur beige, un sol en calcaire, une cheminée standard, un manteau de cheminée en pierre et un sol blanc.
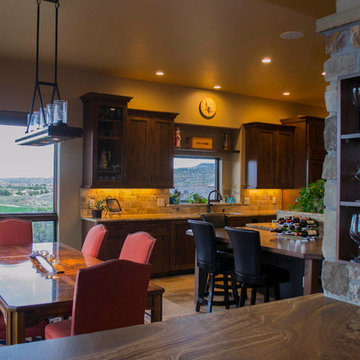
Built by Keystone Custom Builders, Inc.
Photo by Shana Eddy
Exemple d'une grande salle à manger ouverte sur la cuisine chic avec un mur beige et un sol en travertin.
Exemple d'une grande salle à manger ouverte sur la cuisine chic avec un mur beige et un sol en travertin.
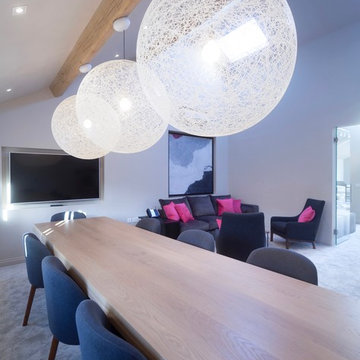
An Award Winning Office Interior with stylish bepoke custom made built in furniture & contemporary open plan design. A stunning main glass office space with unique naturally curved oak desk which has been cleverly designed to come through the structural glass wall. With elegant colour pallet throughout the interior and all natural materials such as woods & glass. Custom made Dutch Design Furniture and Lighting, all available through Janey Butler Interiors. A naturally light filled interior space, with stylish, contemporary design furniture and styling. A multi award winning Interior by Janey Butler Interiors and The Llama Group.
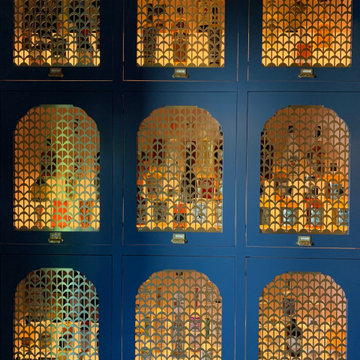
Design by Urban Chalet,
Photo by Dana Hoff
Exemple d'une grande salle à manger ouverte sur la cuisine victorienne avec un mur bleu, parquet clair, un sol marron et poutres apparentes.
Exemple d'une grande salle à manger ouverte sur la cuisine victorienne avec un mur bleu, parquet clair, un sol marron et poutres apparentes.
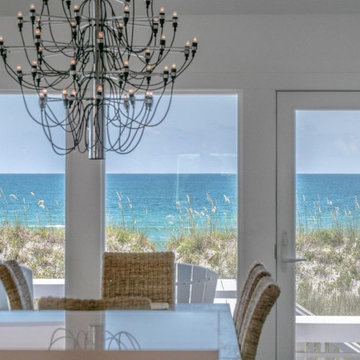
Contemporary Beach House
Architect: Kersting Architecture
Contractor: David Lennard Builders
Idée de décoration pour une grande salle à manger ouverte sur le salon design avec un mur blanc, parquet foncé, un sol marron et un plafond voûté.
Idée de décoration pour une grande salle à manger ouverte sur le salon design avec un mur blanc, parquet foncé, un sol marron et un plafond voûté.
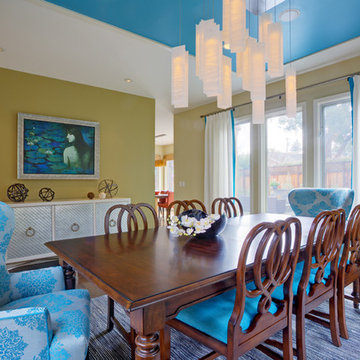
To showcase a young family’s love of color and entertaining, a dramatic color scheme was selected. Vibrant blues of the art is reflected in the upholstery and ceiling to provide a contrast to the desaturated gold and to enhance the geometric light fixture. Angular lines of the light fixture juxtapose the curves in the space. Iridescent silver brings touches of glamor. The space is enriched with contrasting harmonies of color, texture and shape.
Photo: Mitchell Shenker
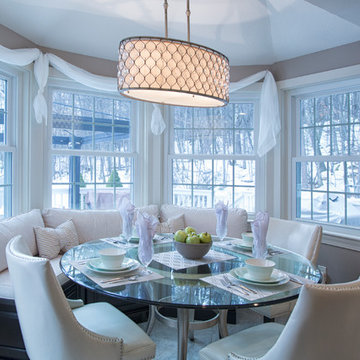
Idée de décoration pour une grande salle à manger ouverte sur la cuisine tradition avec un sol en carrelage de céramique et un sol gris.
Idées déco de salles à manger bleues
7