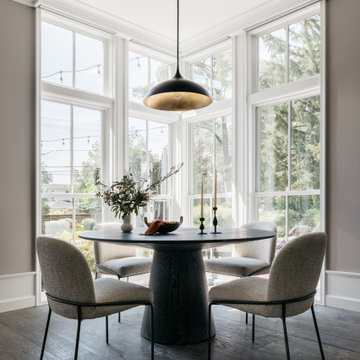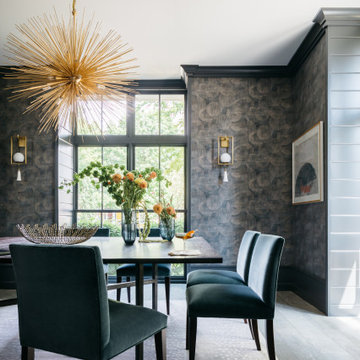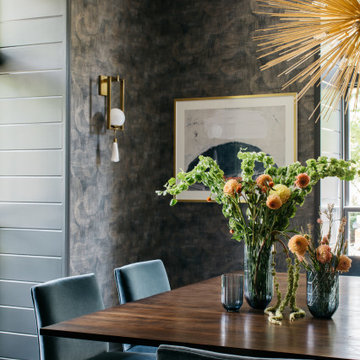Idées déco de salles à manger campagne avec du papier peint
Trier par :
Budget
Trier par:Populaires du jour
81 - 100 sur 118 photos
1 sur 3
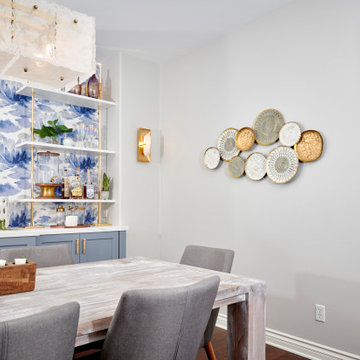
We suggested adding custom built in cabinetry to the dining room and recessed led tape light on the edge of the new wallpaper. Along with distinctive white shelving with brass railings. Combined with a soft rustic dining room table, bold lily wallpaper and custom wall art by Stephanie Paige this dining room is a show stopped for all to enjoy!
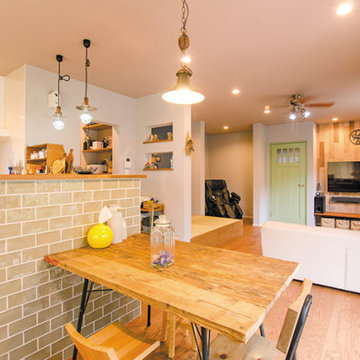
家事動線を見直し、キッチン横にダイニングテーブルを配置変更。直線で動けるので、料理の配膳や後片付けがしやすくなりました。また、娘さんと一緒に、お菓子作りを楽しむこともあるそうです。
S様ファミリーらしい自然体で、会話が飛び交う賑やかなお食事タイムを楽しまれています。
Idée de décoration pour une salle à manger ouverte sur le salon champêtre avec un mur blanc, un sol en bois brun, aucune cheminée, un sol marron, un plafond en papier peint et du papier peint.
Idée de décoration pour une salle à manger ouverte sur le salon champêtre avec un mur blanc, un sol en bois brun, aucune cheminée, un sol marron, un plafond en papier peint et du papier peint.
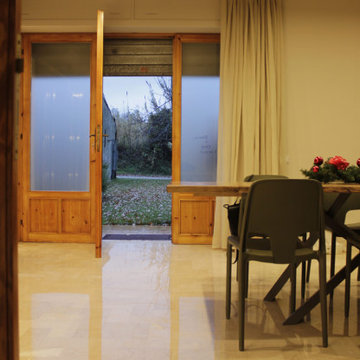
Tutti noi abbiamo all’interno delle nostre abitazioni, degli spazi inutilizzati o delle camere jolly che diventano presto dei grandi magazzini dove accumulare roba nel tempo che non vogliamo dar via.
Questo è il caso di questa stanza all’interno di un grande appartamento, divenuto nel tempo una vera e propria rimessa. La volontà da parte delle committenti era quella di avere uno spazio da poter dedicare esclusivamente alle riunioni di famiglia al di fuori di altri ambienti dell’abitazione.
Così io e le mie colleghe abbiamo creato un vero e proprio spazio accogliente dove poter trascorrere le feste di famiglia in armonia e tranquillità. Fondamentale è stato porre al centro il tavolo conviviale e spostare sulle pareti laterali tutto ciò che è di ausilio a questa necessità.
Il tavolo è stato realizzato interamente in legno da un tronco unico lavorato, che le nostre clienti avevano conservato nel tempo.
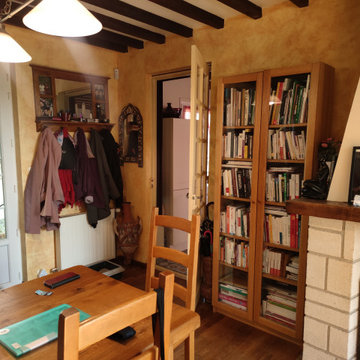
Cette photo montre une salle à manger nature de taille moyenne avec un mur bleu, parquet clair, une cheminée standard, un manteau de cheminée en plâtre, poutres apparentes et du papier peint.
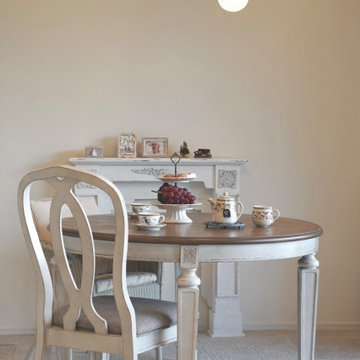
2回目のお家づくり!
「憧れている壁紙やアンティークの家具があるので、それらをうまく組み合わせながらまとまりのあるインテリアコーディネートをしてほしいです」
とお問い合わせをいただき、ご相談していく中で
LDK+寝室+ウォークスルークローゼット+トイレ+洗面室+玄関
のお申込みをいただきました
選りすぐりのこだわりの詰まったご要望書をいただき
本当に家具やインテリアが好き♡が伝わってきました
リフォームでしたので
間取りのご提案
↓
壁紙・床の選定、建具やキッチン周りのコーディネート
↓
家具や雑貨の選定
といった風に、時間を掛けながらコーディネート
ダイニングルームは
もともとハンドメイドがご趣味だったり
かわいらしい色柄ものをたくさんお持ちのお客様。
それらの雑貨やワンちゃんの写真など様々な色が混ざっても、
おしゃれにディスプレイできるよう
内装と家具の色バランスを取り、雑貨までトータルで
考慮したご提案を心掛けました。
元々お施主様がご購入検討していらっしゃったチェアが
お写真では背もたれが低く見えにくくなってしまいましたが・・
ロイドルームの紙でできたチェア
緩やかな曲線に座り心地も相まって、
ゆったりとした時間の流れを感じられることができそう
また、伸長式の丸テーブルはフレンチシャビーシックテイスト
のアンティーク調でリビングのアクセントウォールに
すんなり馴染むデザインにしました
お揃いのダイニングチェアはロイドルームのチェアと
相性抜群なコーディネートとなっており安心♡
LDKへのドアはガラス入りの木製建具!
既存ドアにシート加工するのとは一味も二味も異なる
本物の素材感に
アンティークショップや海外で培ったデザインセンスで
最終的に決められた建具は
ワンちゃんが顔を出して玄関を覗ける機能性も備えています
とてもワクワクしながら、
「一人じゃとても選びきれなかった!!
えりさんがいてくれて心の支えになりました・・!」
とお声をいただき、感無量。
私も楽しくお仕事をさせていただきました^^
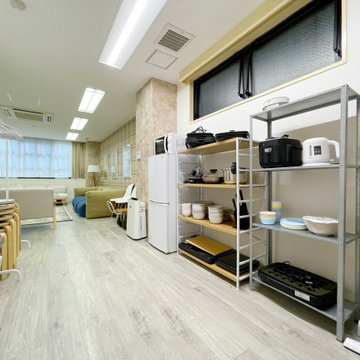
Aménagement d'une salle à manger campagne avec un mur beige, parquet clair, un sol gris et du papier peint.
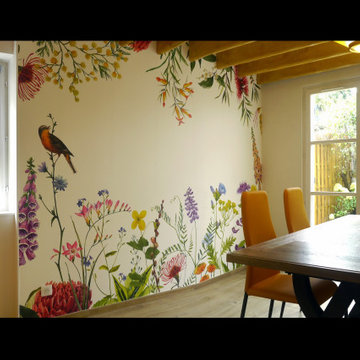
Idées déco pour une salle à manger campagne avec un mur multicolore, parquet clair, une cheminée standard, un manteau de cheminée en brique, un sol beige, poutres apparentes et du papier peint.
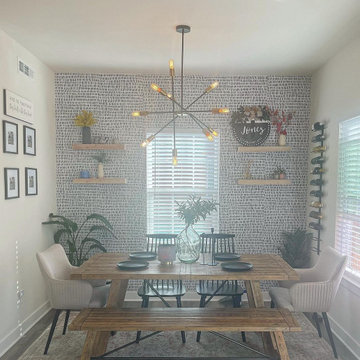
Réalisation d'une petite salle à manger champêtre avec une banquette d'angle, un mur gris, sol en stratifié, un sol gris et du papier peint.
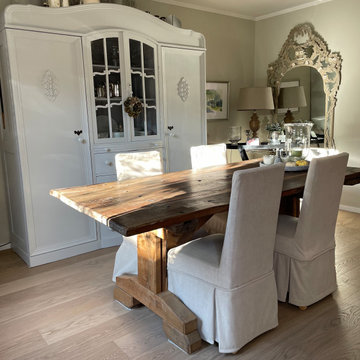
Gemütliches Wohn- Esszimmer mit Eichenparkett, antikem Eichenesstisch und Hussenstühlen.
Aménagement d'une grande salle à manger ouverte sur le salon campagne avec un mur beige, un sol en bois brun, un sol beige, un plafond décaissé et du papier peint.
Aménagement d'une grande salle à manger ouverte sur le salon campagne avec un mur beige, un sol en bois brun, un sol beige, un plafond décaissé et du papier peint.
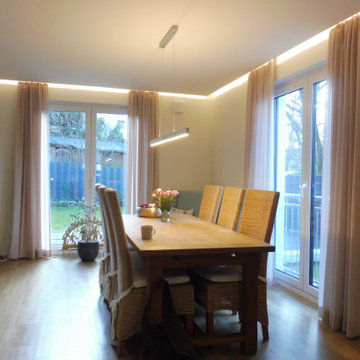
Idée de décoration pour une salle à manger ouverte sur le salon champêtre de taille moyenne avec un mur beige, un sol en vinyl, un sol marron et du papier peint.
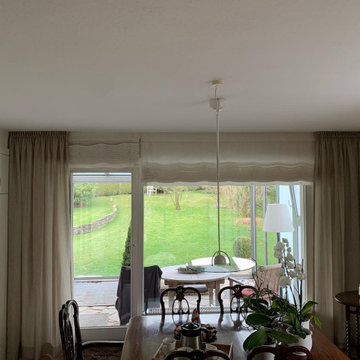
Moderne bis Englisches Landhaus-mit Natürlichen Stoffe und eine schlichte Dekoration...Alles wirkt frischer mit einen edlem Charakter
Inspiration pour une salle à manger ouverte sur le salon rustique de taille moyenne avec un mur blanc, un sol en bois brun, une cheminée d'angle, un manteau de cheminée en brique, un plafond en papier peint et du papier peint.
Inspiration pour une salle à manger ouverte sur le salon rustique de taille moyenne avec un mur blanc, un sol en bois brun, une cheminée d'angle, un manteau de cheminée en brique, un plafond en papier peint et du papier peint.
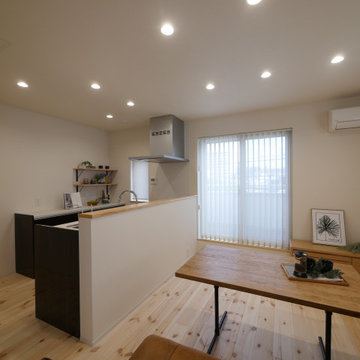
2階リビングです。
人の気配を感じない、ゆったりとくつろげる空間です。
コンパクトな空間を活かすためにダイニングテールとソファーの組み合わせです。
大川家具の関家具さんにコーディネートしていただきました。
対面キッチンで家族の会話が弾む空間です。
Exemple d'une salle à manger nature avec un mur blanc, parquet clair, un plafond en papier peint et du papier peint.
Exemple d'une salle à manger nature avec un mur blanc, parquet clair, un plafond en papier peint et du papier peint.
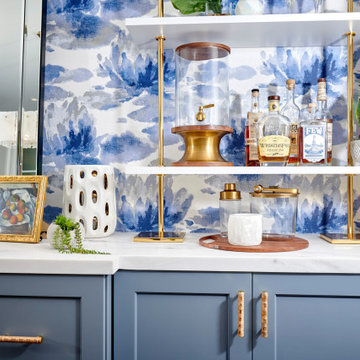
We suggested adding custom built in cabinetry to the dining room and recessed led tape light on the edge of the new wallpaper. Along with distinctive white shelving with brass railings. Combined with a soft rustic dining room table, bold lily wallpaper and custom wall art by Stephanie Paige this dining room is a show stopped for all to enjoy!

Download our free ebook, Creating the Ideal Kitchen. DOWNLOAD NOW
This family from Wheaton was ready to remodel their kitchen, dining room and powder room. The project didn’t call for any structural or space planning changes but the makeover still had a massive impact on their home. The homeowners wanted to change their dated 1990’s brown speckled granite and light maple kitchen. They liked the welcoming feeling they got from the wood and warm tones in their current kitchen, but this style clashed with their vision of a deVOL type kitchen, a London-based furniture company. Their inspiration came from the country homes of the UK that mix the warmth of traditional detail with clean lines and modern updates.
To create their vision, we started with all new framed cabinets with a modified overlay painted in beautiful, understated colors. Our clients were adamant about “no white cabinets.” Instead we used an oyster color for the perimeter and a custom color match to a specific shade of green chosen by the homeowner. The use of a simple color pallet reduces the visual noise and allows the space to feel open and welcoming. We also painted the trim above the cabinets the same color to make the cabinets look taller. The room trim was painted a bright clean white to match the ceiling.
In true English fashion our clients are not coffee drinkers, but they LOVE tea. We created a tea station for them where they can prepare and serve tea. We added plenty of glass to showcase their tea mugs and adapted the cabinetry below to accommodate storage for their tea items. Function is also key for the English kitchen and the homeowners. They requested a deep farmhouse sink and a cabinet devoted to their heavy mixer because they bake a lot. We then got rid of the stovetop on the island and wall oven and replaced both of them with a range located against the far wall. This gives them plenty of space on the island to roll out dough and prepare any number of baked goods. We then removed the bifold pantry doors and created custom built-ins with plenty of usable storage for all their cooking and baking needs.
The client wanted a big change to the dining room but still wanted to use their own furniture and rug. We installed a toile-like wallpaper on the top half of the room and supported it with white wainscot paneling. We also changed out the light fixture, showing us once again that small changes can have a big impact.
As the final touch, we also re-did the powder room to be in line with the rest of the first floor. We had the new vanity painted in the same oyster color as the kitchen cabinets and then covered the walls in a whimsical patterned wallpaper. Although the homeowners like subtle neutral colors they were willing to go a bit bold in the powder room for something unexpected. For more design inspiration go to: www.kitchenstudio-ge.com
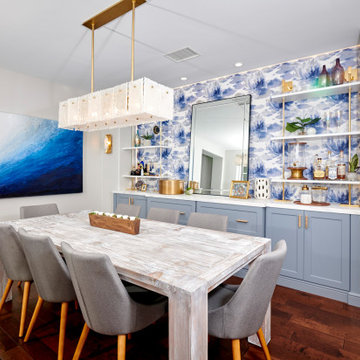
We suggested adding custom built in cabinetry to the dining room and recessed led tape light on the edge of the new wallpaper. Along with distinctive white shelving with brass railings. Combined with a soft rustic dining room table, bold lily wallpaper and custom wall art by Stephanie Paige this dining room is a show stopped for all to enjoy!
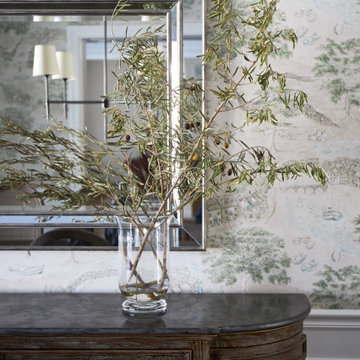
Download our free ebook, Creating the Ideal Kitchen. DOWNLOAD NOW
This family from Wheaton was ready to remodel their kitchen, dining room and powder room. The project didn’t call for any structural or space planning changes but the makeover still had a massive impact on their home. The homeowners wanted to change their dated 1990’s brown speckled granite and light maple kitchen. They liked the welcoming feeling they got from the wood and warm tones in their current kitchen, but this style clashed with their vision of a deVOL type kitchen, a London-based furniture company. Their inspiration came from the country homes of the UK that mix the warmth of traditional detail with clean lines and modern updates.
To create their vision, we started with all new framed cabinets with a modified overlay painted in beautiful, understated colors. Our clients were adamant about “no white cabinets.” Instead we used an oyster color for the perimeter and a custom color match to a specific shade of green chosen by the homeowner. The use of a simple color pallet reduces the visual noise and allows the space to feel open and welcoming. We also painted the trim above the cabinets the same color to make the cabinets look taller. The room trim was painted a bright clean white to match the ceiling.
In true English fashion our clients are not coffee drinkers, but they LOVE tea. We created a tea station for them where they can prepare and serve tea. We added plenty of glass to showcase their tea mugs and adapted the cabinetry below to accommodate storage for their tea items. Function is also key for the English kitchen and the homeowners. They requested a deep farmhouse sink and a cabinet devoted to their heavy mixer because they bake a lot. We then got rid of the stovetop on the island and wall oven and replaced both of them with a range located against the far wall. This gives them plenty of space on the island to roll out dough and prepare any number of baked goods. We then removed the bifold pantry doors and created custom built-ins with plenty of usable storage for all their cooking and baking needs.
The client wanted a big change to the dining room but still wanted to use their own furniture and rug. We installed a toile-like wallpaper on the top half of the room and supported it with white wainscot paneling. We also changed out the light fixture, showing us once again that small changes can have a big impact.
As the final touch, we also re-did the powder room to be in line with the rest of the first floor. We had the new vanity painted in the same oyster color as the kitchen cabinets and then covered the walls in a whimsical patterned wallpaper. Although the homeowners like subtle neutral colors they were willing to go a bit bold in the powder room for something unexpected. For more design inspiration go to: www.kitchenstudio-ge.com
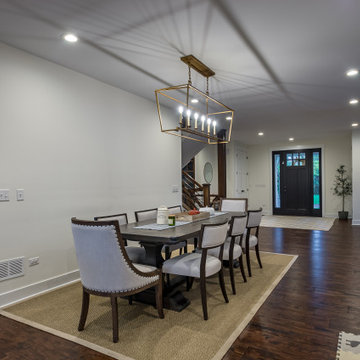
Aménagement d'une grande salle à manger ouverte sur la cuisine campagne avec un mur blanc, parquet foncé, aucune cheminée, un manteau de cheminée en bois, un sol marron, un plafond en papier peint, du papier peint et éclairage.
Idées déco de salles à manger campagne avec du papier peint
5
