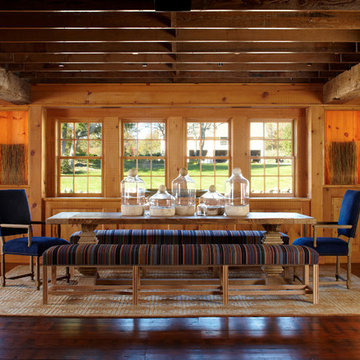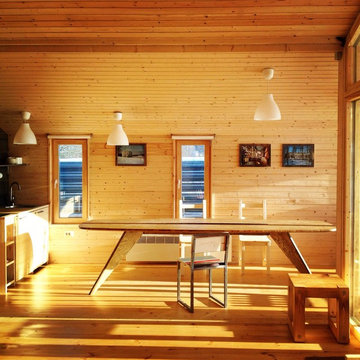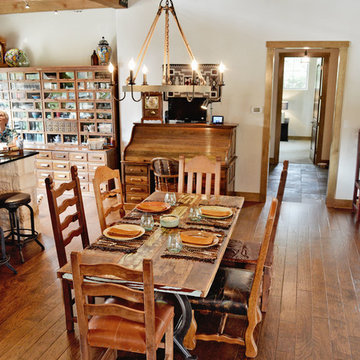Idées déco de salles à manger campagne de couleur bois
Trier par :
Budget
Trier par:Populaires du jour
1 - 20 sur 363 photos
1 sur 3

Inspiration pour une salle à manger ouverte sur le salon rustique avec un mur blanc, un sol en bois brun, un sol marron, poutres apparentes, un plafond voûté et un plafond en bois.

Inspiration pour une salle à manger rustique fermée avec un mur beige, parquet foncé et une cheminée standard.
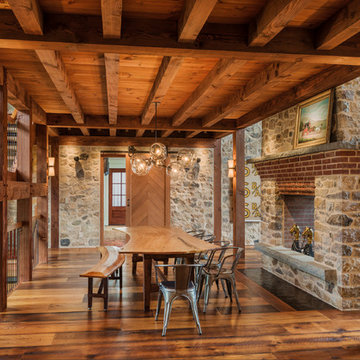
Cette image montre une salle à manger ouverte sur le salon rustique avec un sol en bois brun et un manteau de cheminée en pierre.
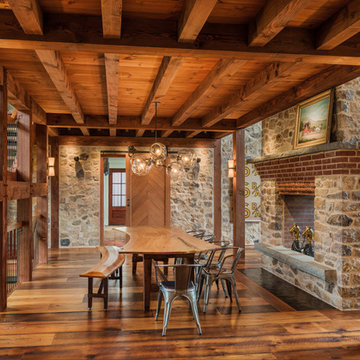
Photo Credit: Tom Crane
Inspiration pour une salle à manger rustique.
Inspiration pour une salle à manger rustique.
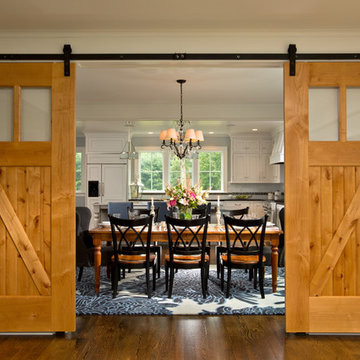
An open floor plan between the Kitchen, Dining, and Living areas is thoughtfully divided by sliding barn doors, providing both visual and acoustic separation. The rear screened porch and grilling area located off the Kitchen become the focal point for outdoor entertaining and relaxing. Custom cabinetry and millwork throughout are a testament to the talents of the builder, with the project proving how design-build relationships between builder and architect can thrive given similar design mindsets and passions for the craft of homebuilding.
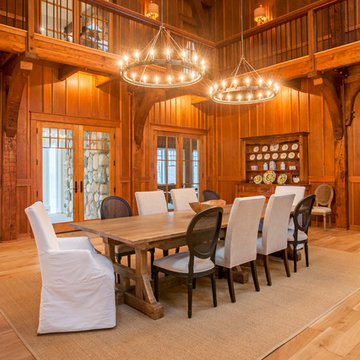
Aménagement d'une salle à manger campagne avec un mur marron, parquet clair et un sol beige.

Réalisation d'une salle à manger champêtre en bois avec une banquette d'angle, un mur beige, parquet clair et poutres apparentes.
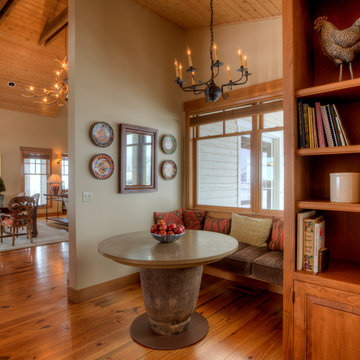
View of breakfast nook looking toward the great room. Photography by Lucas Henning.
Exemple d'une salle à manger ouverte sur la cuisine nature de taille moyenne avec un mur beige, parquet foncé, aucune cheminée et un sol marron.
Exemple d'une salle à manger ouverte sur la cuisine nature de taille moyenne avec un mur beige, parquet foncé, aucune cheminée et un sol marron.
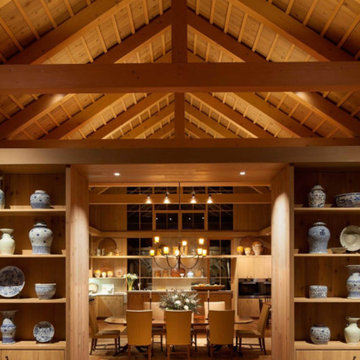
Aménagement d'une salle à manger ouverte sur la cuisine campagne avec un mur marron, un sol en bois brun et un sol marron.
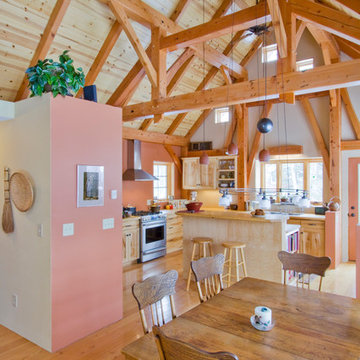
Gilbertson Photography, Inc.
Cette photo montre une salle à manger ouverte sur le salon nature de taille moyenne avec un mur rose et un sol en bois brun.
Cette photo montre une salle à manger ouverte sur le salon nature de taille moyenne avec un mur rose et un sol en bois brun.
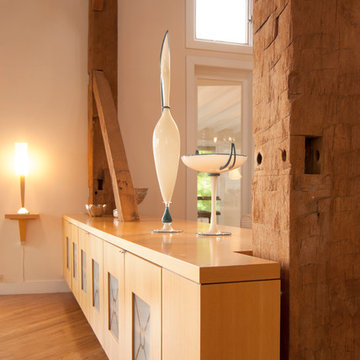
Made from pear wood, a storage unit takes advantage of barn posts for support. Minimal in design, it appears to float effortlessly above the floor, and provides ample room for storing extra plates and displaying artwork.
Adrienne DeRosa Photography
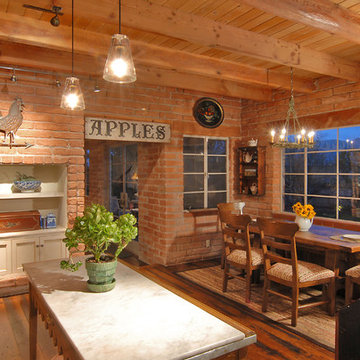
Historic remodel of an original 1960's adobe by renown architect George Christensen.
Exemple d'une grande salle à manger ouverte sur la cuisine nature avec parquet foncé et une cheminée standard.
Exemple d'une grande salle à manger ouverte sur la cuisine nature avec parquet foncé et une cheminée standard.
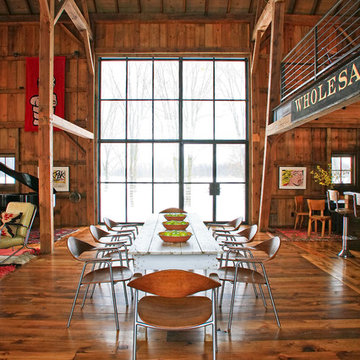
As part of the Walnut Farm project, Northworks was commissioned to convert an existing 19th century barn into a fully-conditioned home. Working closely with the local contractor and a barn restoration consultant, Northworks conducted a thorough investigation of the existing structure. The resulting design is intended to preserve the character of the original barn while taking advantage of its spacious interior volumes and natural materials.

Rikki Snyder
Cette image montre une très grande salle à manger rustique avec un mur blanc, parquet clair et un sol multicolore.
Cette image montre une très grande salle à manger rustique avec un mur blanc, parquet clair et un sol multicolore.
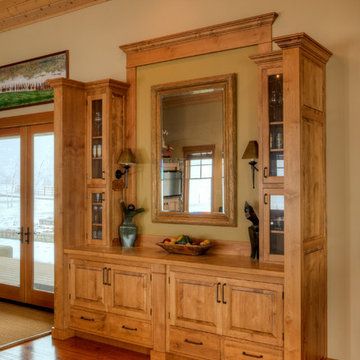
Built-in dining room hutch. Photography by Lucas Henning.
Cette photo montre une salle à manger ouverte sur le salon nature de taille moyenne avec un mur beige, un sol en bois brun et un sol marron.
Cette photo montre une salle à manger ouverte sur le salon nature de taille moyenne avec un mur beige, un sol en bois brun et un sol marron.
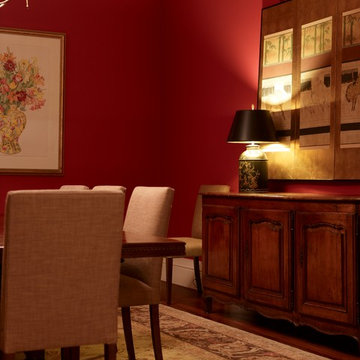
Brett Boardman
Idées déco pour une grande salle à manger campagne fermée avec un mur rouge, un sol en bois brun et aucune cheminée.
Idées déco pour une grande salle à manger campagne fermée avec un mur rouge, un sol en bois brun et aucune cheminée.
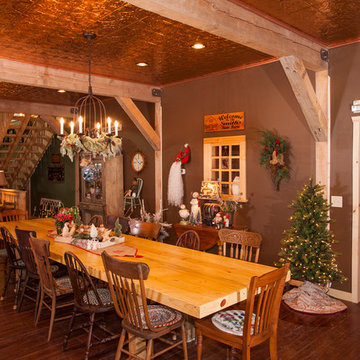
Sand Creek Post & Beam Barn Home
Learn more & request a free catalog: www.sandcreekpostandbeam.com
Idées déco pour une salle à manger campagne.
Idées déco pour une salle à manger campagne.
Idées déco de salles à manger campagne de couleur bois
1
