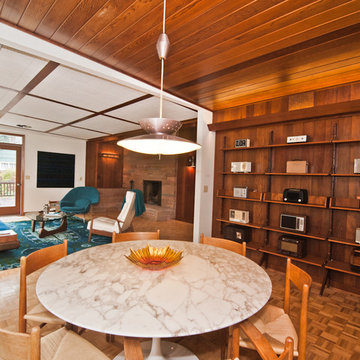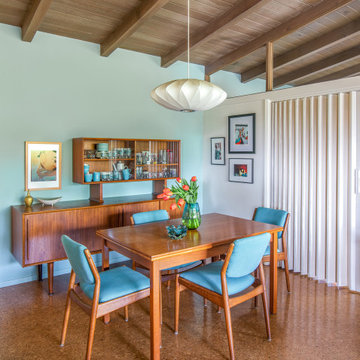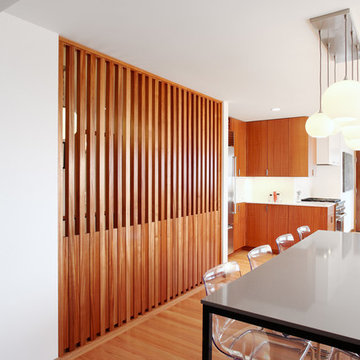Idées déco de salles à manger rétro de couleur bois
Trier par :
Budget
Trier par:Populaires du jour
1 - 20 sur 197 photos
1 sur 3
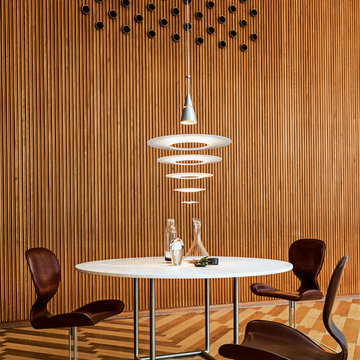
Design: 内山 章一
Inspiration pour une salle à manger vintage avec un mur marron et un sol marron.
Inspiration pour une salle à manger vintage avec un mur marron et un sol marron.
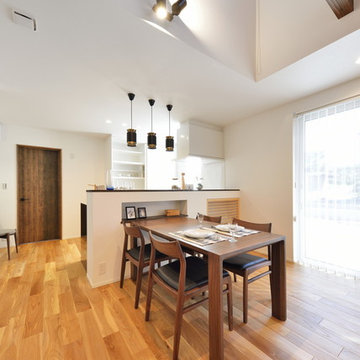
Aménagement d'une salle à manger ouverte sur le salon rétro de taille moyenne avec un mur blanc, un sol en bois brun et un sol marron.
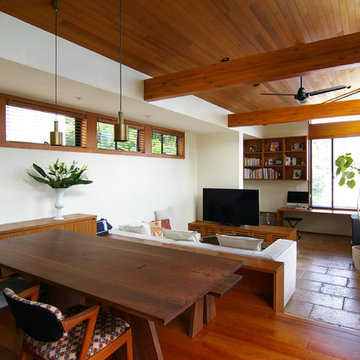
Idée de décoration pour une salle à manger vintage avec un mur blanc, un sol en bois brun et un sol marron.
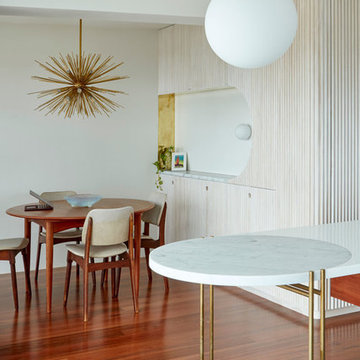
Christopher Frederick Jones
Inspiration pour une petite salle à manger ouverte sur le salon vintage avec un mur blanc, un sol en bois brun et un sol marron.
Inspiration pour une petite salle à manger ouverte sur le salon vintage avec un mur blanc, un sol en bois brun et un sol marron.
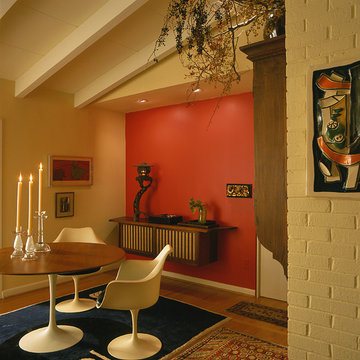
This Mid-Century Modern residence was infused with rich paint colors and accent lighting to enhance the owner’s modern American furniture and art collections. Large expanses of glass were added to provide views to the new garden entry. All Photographs: Erik Kvalsvik
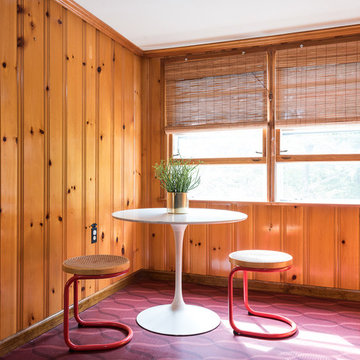
Dave Butterworth | EyeWasHere Photography
Idées déco pour une salle à manger rétro de taille moyenne avec un mur jaune, un sol en linoléum et un sol rouge.
Idées déco pour une salle à manger rétro de taille moyenne avec un mur jaune, un sol en linoléum et un sol rouge.
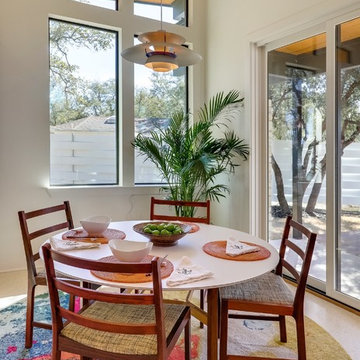
Kurt Forschen
Idée de décoration pour une salle à manger vintage avec un mur blanc.
Idée de décoration pour une salle à manger vintage avec un mur blanc.
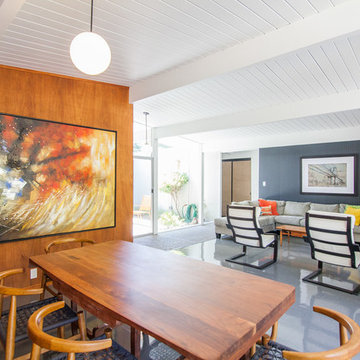
Inspiration pour une salle à manger vintage avec un sol en vinyl, un mur gris et aucune cheminée.
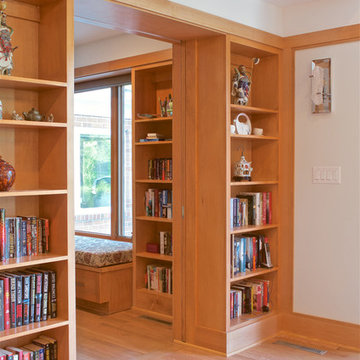
GARC LLC
Réalisation d'une grande salle à manger ouverte sur la cuisine vintage avec un mur beige, un sol en bois brun, aucune cheminée et un sol marron.
Réalisation d'une grande salle à manger ouverte sur la cuisine vintage avec un mur beige, un sol en bois brun, aucune cheminée et un sol marron.
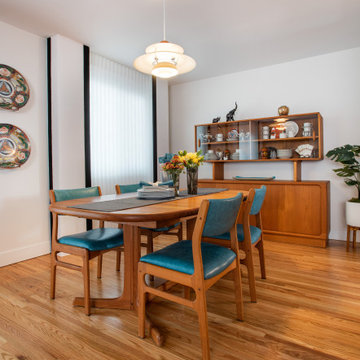
Mid Century Modern dining room set and credenza
Exemple d'une salle à manger rétro.
Exemple d'une salle à manger rétro.
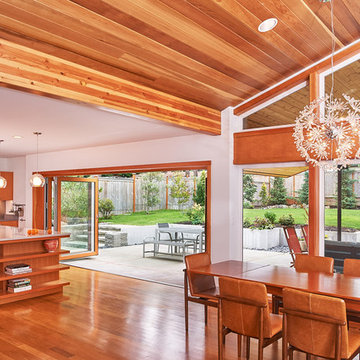
Idée de décoration pour une très grande salle à manger ouverte sur le salon vintage avec un mur blanc, un sol en bois brun et un sol marron.

Styling the dining room mid-century in furniture and chandelier really added the "different" elements the homeowners were looking for. The new pattern in the run tied in to the kitchen without being too matchy matchy.
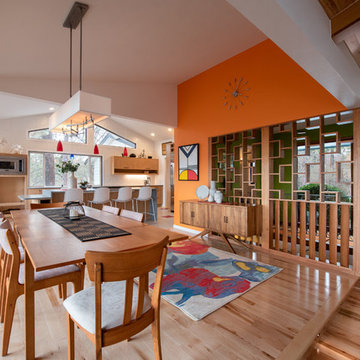
Kayleen Michelle
Cette image montre une salle à manger vintage avec un mur orange, un sol en bois brun et un sol marron.
Cette image montre une salle à manger vintage avec un mur orange, un sol en bois brun et un sol marron.
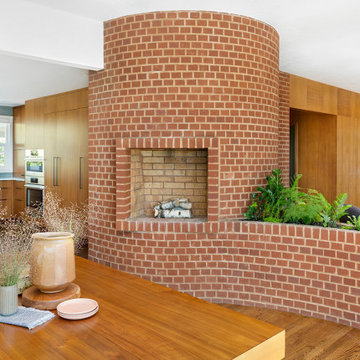
Zooming out, we see the relationship of spaces centered around the circular fireplace.
We love the interplay between the kitchen cabinets and restored mahogany panel walls & doors- one picks up where the other leaves off.
The floor tone also changed as we evaluated the new/restored mahogany finish, and in relation to white walls; we chose a medium dark brown to provide contrast with both finishes and help ground the palette.

The architecture of this mid-century ranch in Portland’s West Hills oozes modernism’s core values. We wanted to focus on areas of the home that didn’t maximize the architectural beauty. The Client—a family of three, with Lucy the Great Dane, wanted to improve what was existing and update the kitchen and Jack and Jill Bathrooms, add some cool storage solutions and generally revamp the house.
We totally reimagined the entry to provide a “wow” moment for all to enjoy whilst entering the property. A giant pivot door was used to replace the dated solid wood door and side light.
We designed and built new open cabinetry in the kitchen allowing for more light in what was a dark spot. The kitchen got a makeover by reconfiguring the key elements and new concrete flooring, new stove, hood, bar, counter top, and a new lighting plan.
Our work on the Humphrey House was featured in Dwell Magazine.
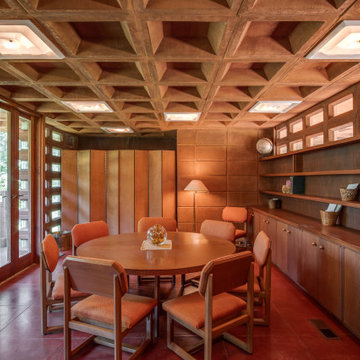
Cette photo montre une salle à manger rétro avec un mur marron et un sol rouge.
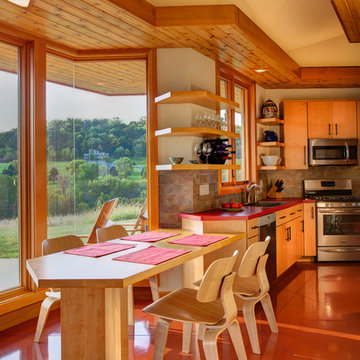
Ken Dahlin
Exemple d'une salle à manger ouverte sur la cuisine rétro avec un sol rouge.
Exemple d'une salle à manger ouverte sur la cuisine rétro avec un sol rouge.
Idées déco de salles à manger rétro de couleur bois
1
