Idées déco de salles à manger campagne
Trier par :
Budget
Trier par:Populaires du jour
1 - 6 sur 6 photos
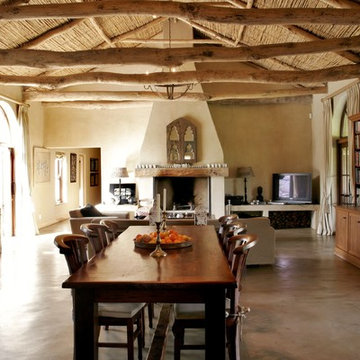
This is the farmhouse that I designed and built in Franschhoek, South Africa on a 12 hectare old vineyard. It was the start of my 3D visualisation & design activities and have since grown and built my business in The Netherlands.
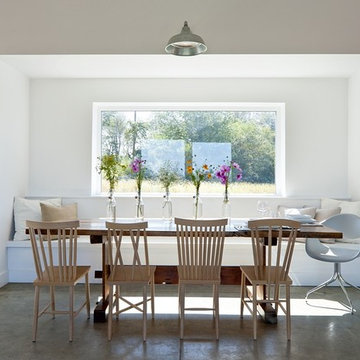
This vacation residence located in a beautiful ocean community on the New England coast features high performance and creative use of space in a small package. ZED designed the simple, gable-roofed structure and proposed the Passive House standard. The resulting home consumes only one-tenth of the energy for heating compared to a similar new home built only to code requirements.
Architecture | ZeroEnergy Design
Construction | Aedi Construction
Photos | Greg Premru Photography
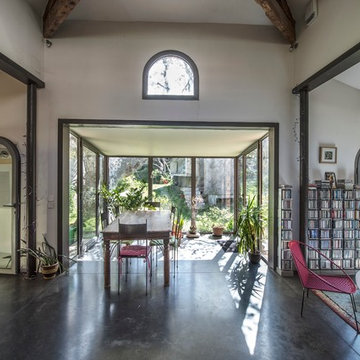
Paul Ladouce
Idées déco pour une grande salle à manger ouverte sur le salon campagne avec sol en béton ciré, aucune cheminée et un mur beige.
Idées déco pour une grande salle à manger ouverte sur le salon campagne avec sol en béton ciré, aucune cheminée et un mur beige.
Trouvez le bon professionnel près de chez vous
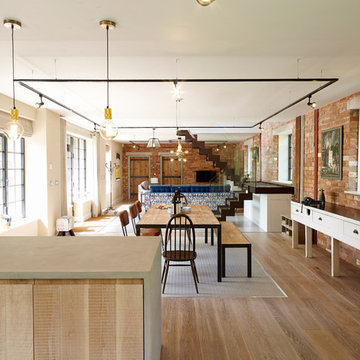
The dining table sits on a metal floor that we recessed into the engineered timber floor. Breakfast Bar with brass panelling and LED feature lighting. Exposed pipework and Brickwork compliment the industrial theme of this converted garage
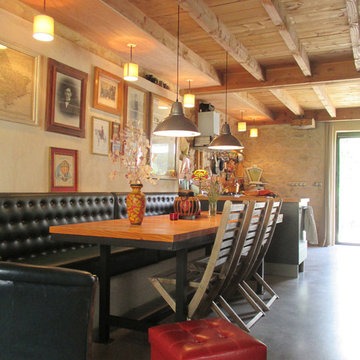
Idées déco pour une grande salle à manger ouverte sur le salon campagne avec un mur beige et sol en béton ciré.
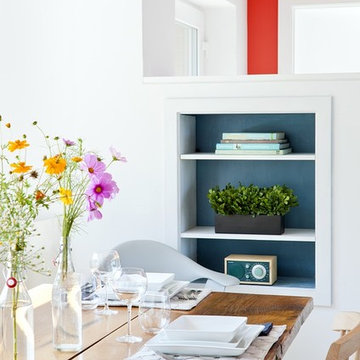
This vacation residence located in a beautiful ocean community on the New England coast features high performance and creative use of space in a small package. ZED designed the simple, gable-roofed structure and proposed the Passive House standard. The resulting home consumes only one-tenth of the energy for heating compared to a similar new home built only to code requirements.
Architecture | ZeroEnergy Design
Construction | Aedi Construction
Photos | Greg Premru Photography
Idées déco de salles à manger campagne
1