Idées déco de salles à manger classiques avec du lambris de bois
Trier par :
Budget
Trier par:Populaires du jour
21 - 40 sur 114 photos
1 sur 3
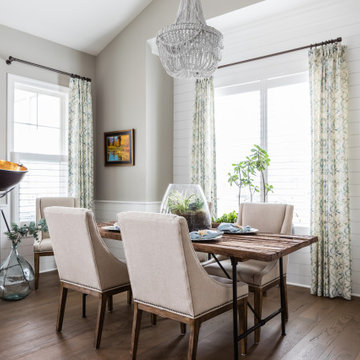
Idée de décoration pour une salle à manger tradition avec un mur gris, parquet foncé, un sol marron, un plafond voûté et du lambris de bois.
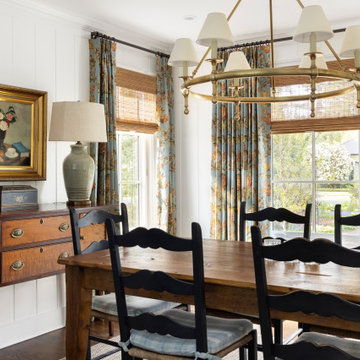
ATIID collaborated with these homeowners to curate new furnishings throughout the home while their down-to-the studs, raise-the-roof renovation, designed by Chambers Design, was underway. Pattern and color were everything to the owners, and classic “Americana” colors with a modern twist appear in the formal dining room, great room with gorgeous new screen porch, and the primary bedroom. Custom bedding that marries not-so-traditional checks and florals invites guests into each sumptuously layered bed. Vintage and contemporary area rugs in wool and jute provide color and warmth, grounding each space. Bold wallpapers were introduced in the powder and guest bathrooms, and custom draperies layered with natural fiber roman shades ala Cindy’s Window Fashions inspire the palettes and draw the eye out to the natural beauty beyond. Luxury abounds in each bathroom with gleaming chrome fixtures and classic finishes. A magnetic shade of blue paint envelops the gourmet kitchen and a buttery yellow creates a happy basement laundry room. No detail was overlooked in this stately home - down to the mudroom’s delightful dutch door and hard-wearing brick floor.
Photography by Meagan Larsen Photography

The guest suite of the home features a darling breakfast nook adjacent to the bedroom.
Cette image montre une très grande salle à manger traditionnelle avec une banquette d'angle, un mur blanc, parquet foncé, aucune cheminée, un sol marron, un plafond en lambris de bois et du lambris de bois.
Cette image montre une très grande salle à manger traditionnelle avec une banquette d'angle, un mur blanc, parquet foncé, aucune cheminée, un sol marron, un plafond en lambris de bois et du lambris de bois.
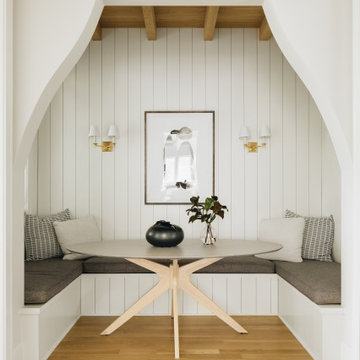
Idée de décoration pour une salle à manger tradition avec une banquette d'angle, un mur blanc, un sol en bois brun, un sol marron, poutres apparentes et du lambris de bois.
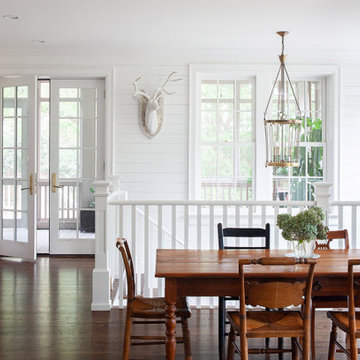
Inspiration pour une salle à manger traditionnelle avec un mur blanc, parquet foncé, aucune cheminée et du lambris de bois.
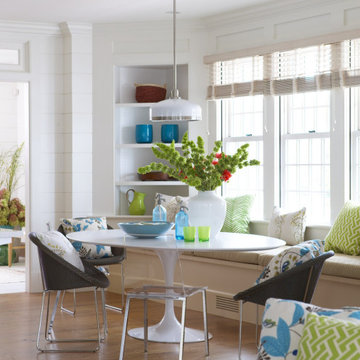
Idées déco pour une salle à manger classique avec une banquette d'angle, un mur blanc, un sol en bois brun, aucune cheminée, un sol marron et du lambris de bois.
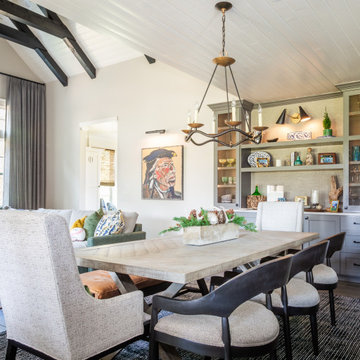
With a perfect blend of rustic charm, this cozy Bluejack National Cottage captivates with its leather accents, touches of greenery, earthy tones, and the timeless allure of shiplap.
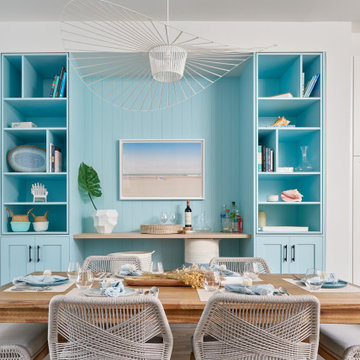
Custom Millwork inspired by the Soft Beach Colours
Exemple d'une salle à manger ouverte sur la cuisine chic de taille moyenne avec un mur blanc, parquet clair et du lambris de bois.
Exemple d'une salle à manger ouverte sur la cuisine chic de taille moyenne avec un mur blanc, parquet clair et du lambris de bois.
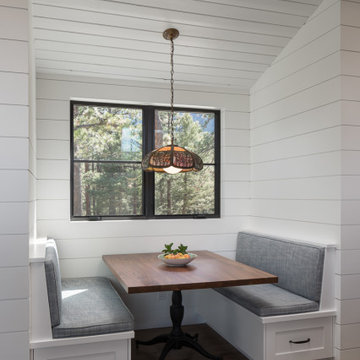
Idées déco pour une salle à manger classique avec un mur blanc, un sol en bois brun, un sol marron, un plafond en lambris de bois, un plafond voûté et du lambris de bois.
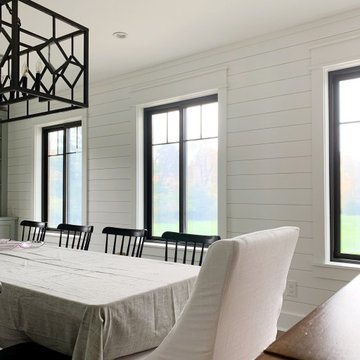
Cottage dining area with shiplap, antique furniture, and a built-in with a light blue accent color.
Idée de décoration pour une grande salle à manger tradition fermée avec un mur blanc, un sol en bois brun, un sol beige et du lambris de bois.
Idée de décoration pour une grande salle à manger tradition fermée avec un mur blanc, un sol en bois brun, un sol beige et du lambris de bois.
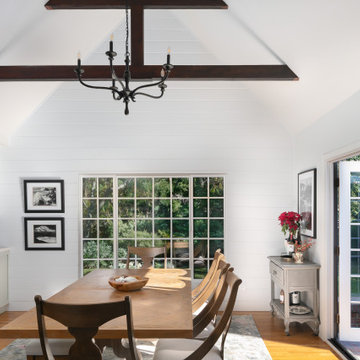
An original 1930’s English Tudor with only 2 bedrooms and 1 bath spanning about 1730 sq.ft. was purchased by a family with 2 amazing young kids, we saw the potential of this property to become a wonderful nest for the family to grow.
The plan was to reach a 2550 sq. ft. home with 4 bedroom and 4 baths spanning over 2 stories.
With continuation of the exiting architectural style of the existing home.
A large 1000sq. ft. addition was constructed at the back portion of the house to include the expended master bedroom and a second-floor guest suite with a large observation balcony overlooking the mountains of Angeles Forest.
An L shape staircase leading to the upstairs creates a moment of modern art with an all white walls and ceilings of this vaulted space act as a picture frame for a tall window facing the northern mountains almost as a live landscape painting that changes throughout the different times of day.
Tall high sloped roof created an amazing, vaulted space in the guest suite with 4 uniquely designed windows extruding out with separate gable roof above.
The downstairs bedroom boasts 9’ ceilings, extremely tall windows to enjoy the greenery of the backyard, vertical wood paneling on the walls add a warmth that is not seen very often in today’s new build.
The master bathroom has a showcase 42sq. walk-in shower with its own private south facing window to illuminate the space with natural morning light. A larger format wood siding was using for the vanity backsplash wall and a private water closet for privacy.
In the interior reconfiguration and remodel portion of the project the area serving as a family room was transformed to an additional bedroom with a private bath, a laundry room and hallway.
The old bathroom was divided with a wall and a pocket door into a powder room the leads to a tub room.
The biggest change was the kitchen area, as befitting to the 1930’s the dining room, kitchen, utility room and laundry room were all compartmentalized and enclosed.
We eliminated all these partitions and walls to create a large open kitchen area that is completely open to the vaulted dining room. This way the natural light the washes the kitchen in the morning and the rays of sun that hit the dining room in the afternoon can be shared by the two areas.
The opening to the living room remained only at 8’ to keep a division of space.
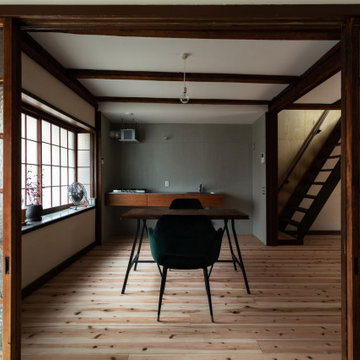
玄関土間から居間を見る。(撮影:笹倉洋平)
Inspiration pour une petite salle à manger ouverte sur le salon traditionnelle avec un mur blanc, parquet clair, un sol beige, poutres apparentes et du lambris de bois.
Inspiration pour une petite salle à manger ouverte sur le salon traditionnelle avec un mur blanc, parquet clair, un sol beige, poutres apparentes et du lambris de bois.
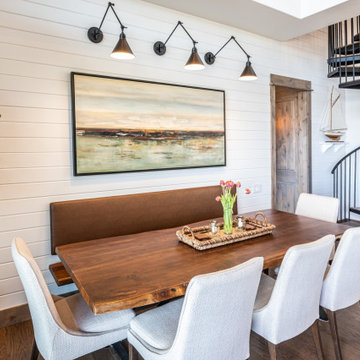
Idée de décoration pour une salle à manger ouverte sur la cuisine tradition avec un mur blanc, un sol en bois brun, un sol marron et du lambris de bois.
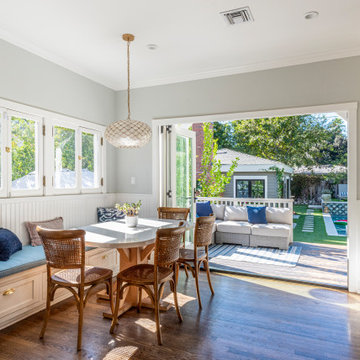
Idée de décoration pour une salle à manger tradition avec une banquette d'angle, un mur gris, un sol en bois brun, aucune cheminée, un sol marron, du lambris et du lambris de bois.
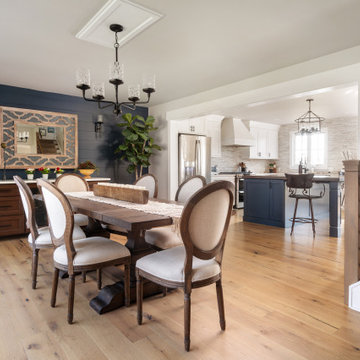
1980's split level receives much needed update with modern farmhouse touches throughout
Idées déco pour une grande salle à manger ouverte sur la cuisine classique avec un mur beige, un sol en bois brun, un sol beige et du lambris de bois.
Idées déco pour une grande salle à manger ouverte sur la cuisine classique avec un mur beige, un sol en bois brun, un sol beige et du lambris de bois.
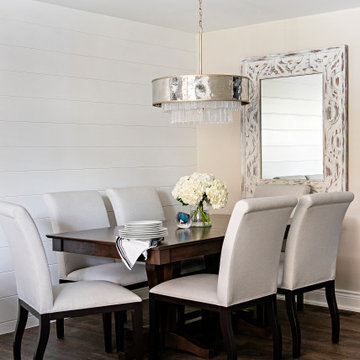
Idées déco pour une salle à manger ouverte sur le salon classique de taille moyenne avec un mur blanc, du lambris de bois, parquet foncé et un sol marron.
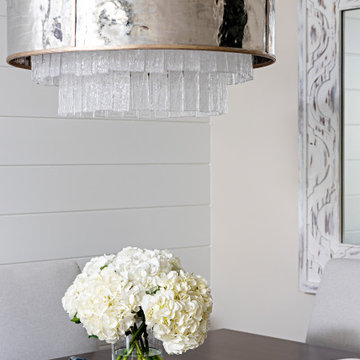
Aménagement d'une salle à manger ouverte sur le salon classique de taille moyenne avec un mur blanc et du lambris de bois.
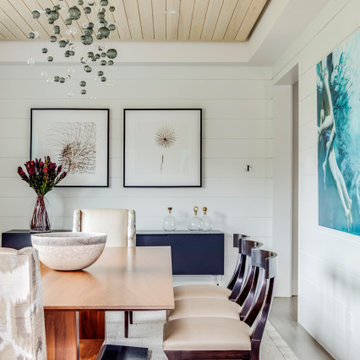
TEAM:
Architect: LDa Architecture & Interiors
Interior Design: LDa Architecture & Interiors
Builder: Curtin Construction
Landscape Architect: Gregory Lombardi Design
Photographer: Greg Premru Photography
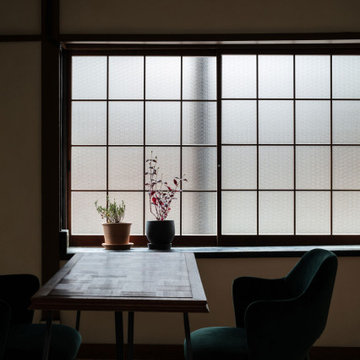
出窓は磨りガラスに変更し、格子を外して柔らかく光を取り入れている。(撮影:笹倉洋平)
Cette image montre une petite salle à manger ouverte sur le salon traditionnelle avec un mur blanc, parquet clair, un sol beige, poutres apparentes et du lambris de bois.
Cette image montre une petite salle à manger ouverte sur le salon traditionnelle avec un mur blanc, parquet clair, un sol beige, poutres apparentes et du lambris de bois.
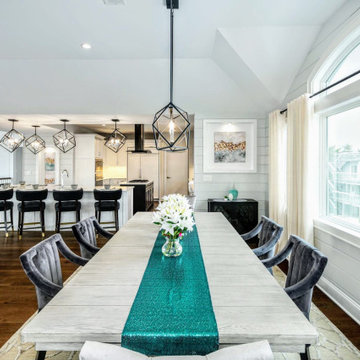
Cette image montre une grande salle à manger ouverte sur le salon traditionnelle avec un mur gris, parquet foncé, aucune cheminée, un sol marron, un plafond voûté et du lambris de bois.
Idées déco de salles à manger classiques avec du lambris de bois
2