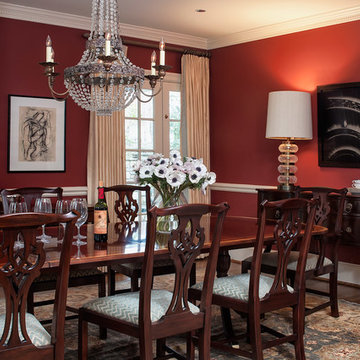Idées déco de salles à manger classiques avec un mur rouge
Trier par :
Budget
Trier par:Populaires du jour
1 - 20 sur 1 156 photos
1 sur 3
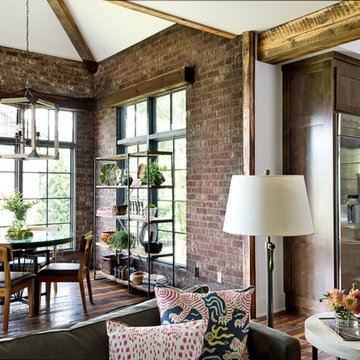
Inspiration pour une grande salle à manger ouverte sur le salon traditionnelle avec un mur rouge, un sol en bois brun, un sol marron et éclairage.
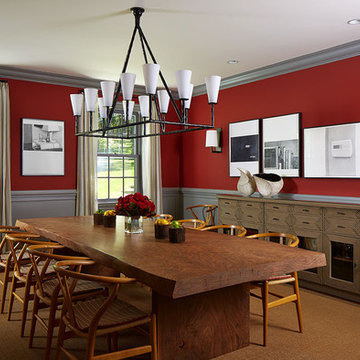
Cette photo montre une grande salle à manger chic avec un mur rouge et parquet foncé.
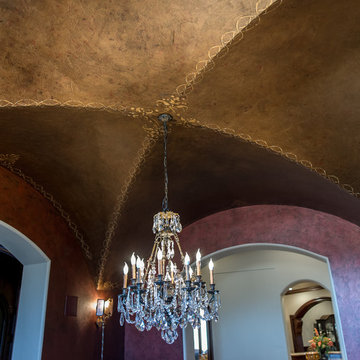
The expansive groin vault ceiling in the formal dining room was hand painted and glazed, and finished with a gold leaf stenciled pattern. It compliments the wine colored venetian plaster finish on the dining room walls.
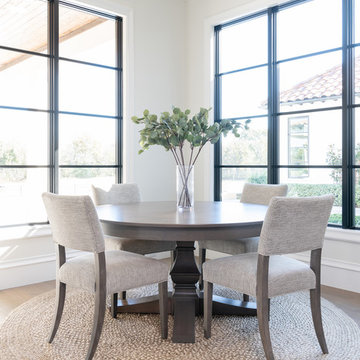
Idée de décoration pour une salle à manger tradition avec un mur rouge, un sol en bois brun et un sol marron.
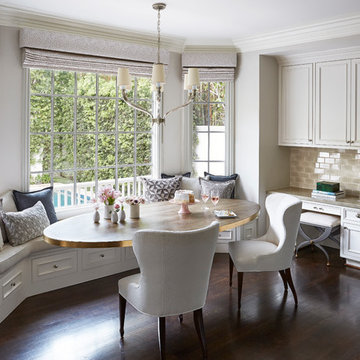
Aménagement d'une salle à manger ouverte sur la cuisine classique avec un mur rouge, parquet foncé, aucune cheminée et un sol marron.
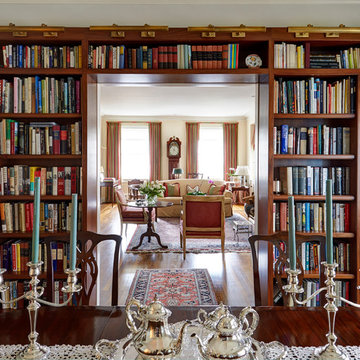
Photos: Mike Kaskel
Cette photo montre une salle à manger chic fermée et de taille moyenne avec un mur rouge, parquet foncé et un sol marron.
Cette photo montre une salle à manger chic fermée et de taille moyenne avec un mur rouge, parquet foncé et un sol marron.

Overlooking the river down a sweep of lawn and pasture, this is a big house that looks like a collection of small houses.
The approach is orchestrated so that the view of the river is hidden from the driveway. You arrive in a courtyard defined on two sides by the pavilions of the house, which are arranged in an L-shape, and on a third side by the barn
The living room and family room pavilions are clad in painted flush boards, with bold details in the spirit of the Greek Revival houses which abound in New England. The attached garage and free-standing barn are interpretations of the New England barn vernacular. The connecting wings between the pavilions are shingled, and distinct in materials and flavor from the pavilions themselves.
All the rooms are oriented towards the river. A combined kitchen/family room occupies the ground floor of the corner pavilion. The eating area is like a pavilion within a pavilion, an elliptical space half in and half out of the house. The ceiling is like a shallow tented canopy that reinforces the specialness of this space.
Photography by Robert Benson
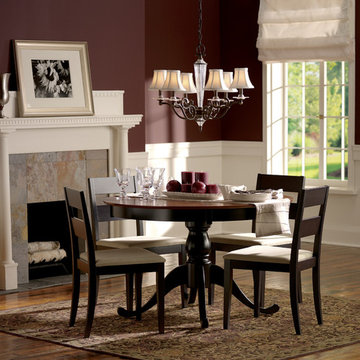
Aménagement d'une salle à manger classique avec un mur rouge, parquet foncé et une cheminée standard.
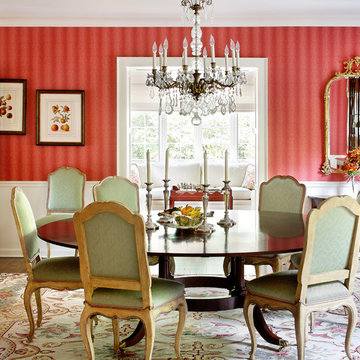
Cette image montre une salle à manger traditionnelle fermée avec un mur rouge.
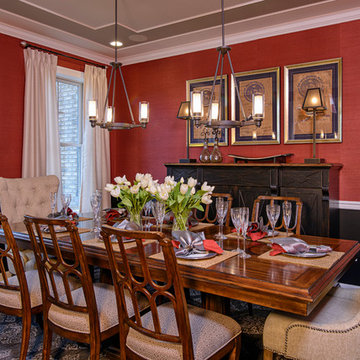
Home design by Winchester Homes
Interior Merchandising by Model Home Interiors
Réalisation d'une salle à manger tradition fermée et de taille moyenne avec parquet foncé, aucune cheminée et un mur rouge.
Réalisation d'une salle à manger tradition fermée et de taille moyenne avec parquet foncé, aucune cheminée et un mur rouge.
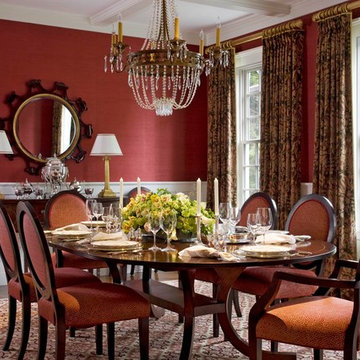
Sam Gray
Réalisation d'une grande salle à manger tradition fermée avec un mur rouge, un sol en bois brun et aucune cheminée.
Réalisation d'une grande salle à manger tradition fermée avec un mur rouge, un sol en bois brun et aucune cheminée.
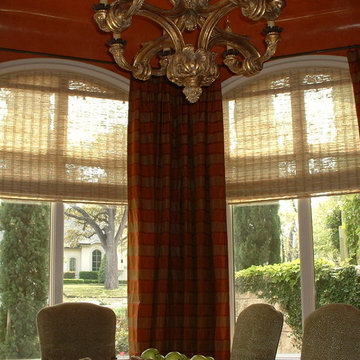
Inspiration pour une salle à manger traditionnelle fermée et de taille moyenne avec un mur rouge et aucune cheminée.
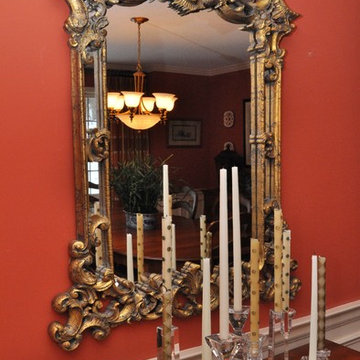
Aménagement d'une salle à manger classique fermée et de taille moyenne avec un mur rouge, un sol en bois brun et aucune cheminée.
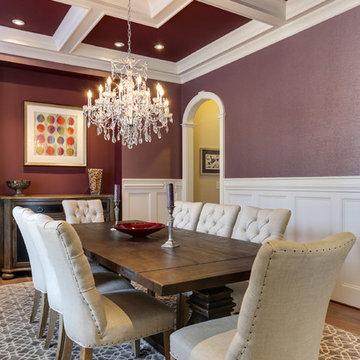
Tad Davis Photography
Cette image montre une grande salle à manger traditionnelle fermée avec un sol en bois brun, aucune cheminée et un mur rouge.
Cette image montre une grande salle à manger traditionnelle fermée avec un sol en bois brun, aucune cheminée et un mur rouge.
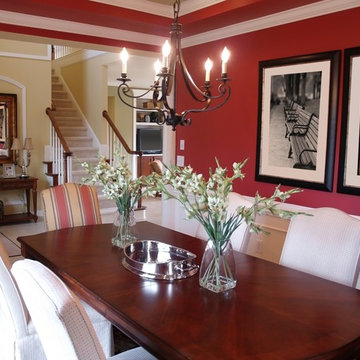
Traditional formal dining room with striking red walls, seating for six at a rectangular wood dining table. White upholstered dining chairs are paired with striped chairs which pick up the wall color perfectly.
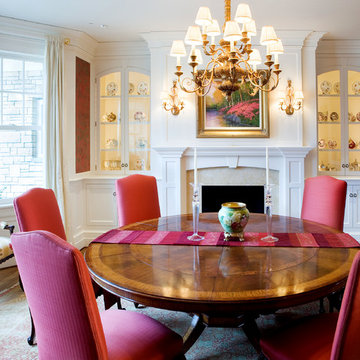
Cette photo montre une salle à manger chic fermée avec un mur rouge, une cheminée standard et un manteau de cheminée en pierre.
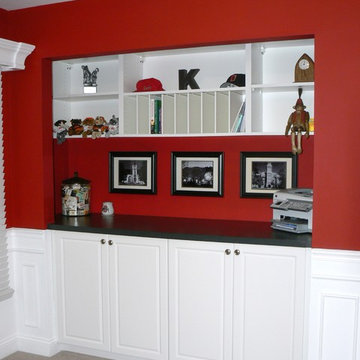
Built in wall cabinets for extra storage and countertop space.
Exemple d'une salle à manger chic de taille moyenne avec un mur rouge, moquette et aucune cheminée.
Exemple d'une salle à manger chic de taille moyenne avec un mur rouge, moquette et aucune cheminée.
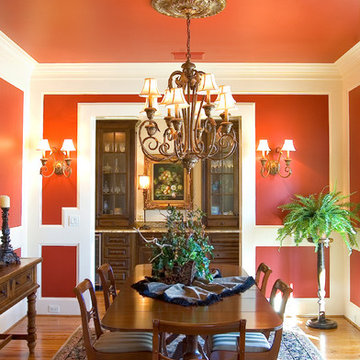
Cette image montre une salle à manger traditionnelle avec un mur rouge et un sol en bois brun.
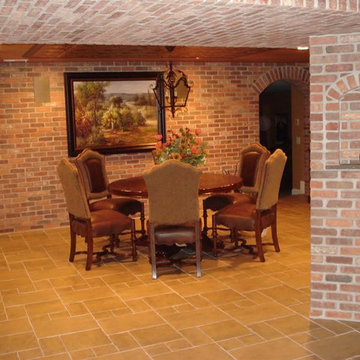
Inspiration pour une grande salle à manger traditionnelle fermée avec un mur rouge, un sol en travertin et un sol beige.
Idées déco de salles à manger classiques avec un mur rouge
1
