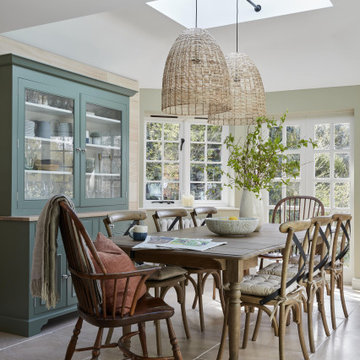Idées déco de salles à manger classiques avec un sol beige
Trier par :
Budget
Trier par:Populaires du jour
61 - 80 sur 6 389 photos
1 sur 3
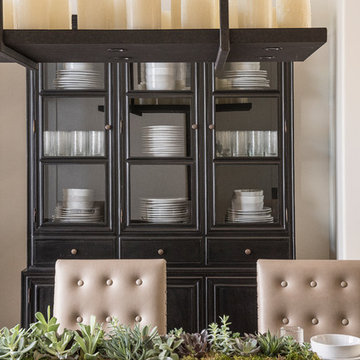
Stephen Allen Photography
Réalisation d'une salle à manger tradition fermée avec un mur blanc et un sol beige.
Réalisation d'une salle à manger tradition fermée avec un mur blanc et un sol beige.
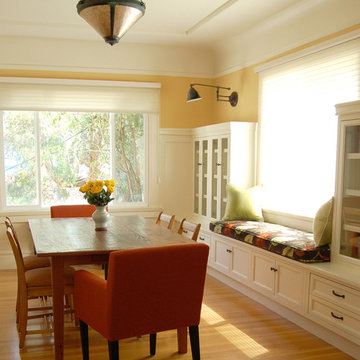
Idées déco pour une salle à manger classique de taille moyenne avec un mur jaune, un sol en bois brun, un sol beige et éclairage.
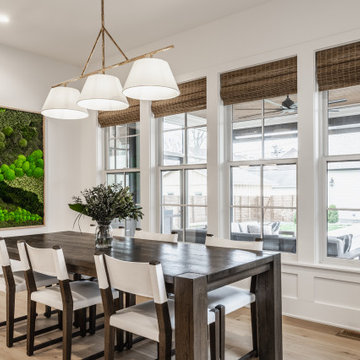
Inspiration pour une salle à manger traditionnelle avec un mur blanc, parquet clair et un sol beige.

Stunning light fixtures with a historic staircase leading to all floors.
Aménagement d'une grande salle à manger ouverte sur le salon classique avec un mur blanc, parquet clair, un sol beige et du lambris.
Aménagement d'une grande salle à manger ouverte sur le salon classique avec un mur blanc, parquet clair, un sol beige et du lambris.
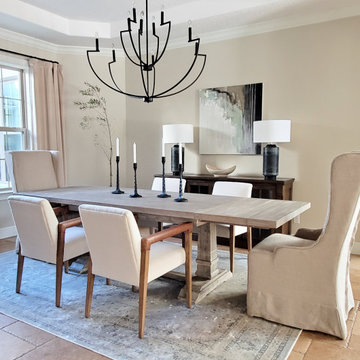
Cette photo montre une grande salle à manger chic avec un mur beige et un sol beige.
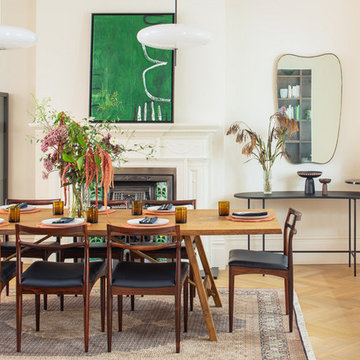
Cette image montre une salle à manger traditionnelle fermée avec un mur blanc, parquet clair, une cheminée standard et un sol beige.
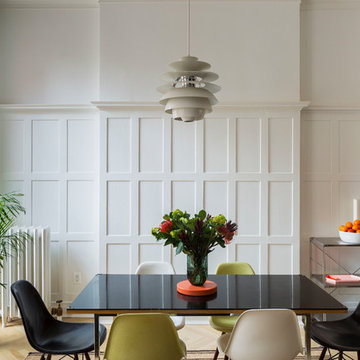
Complete renovation of a 19th century brownstone in Brooklyn's Fort Greene neighborhood. Modern interiors that preserve many original details.
Kate Glicksberg Photography

When this 6,000-square-foot vacation home suffered water damage in its family room, the homeowners decided it was time to update the interiors at large. They wanted an elegant, sophisticated, and comfortable style that served their lives but also required a design that would preserve and enhance various existing details.
To begin, we focused on the timeless and most interesting aspects of the existing design. Details such as Spanish tile floors in the entry and kitchen were kept, as were the dining room's spirited marine-blue combed walls, which were refinished to add even more depth. A beloved lacquered linen coffee table was also incorporated into the great room's updated design.
To modernize the interior, we looked to the home's gorgeous water views, bringing in colors and textures that related to sand, sea, and sky. In the great room, for example, textured wall coverings, nubby linen, woven chairs, and a custom mosaic backsplash all refer to the natural colors and textures just outside. Likewise, a rose garden outside the master bedroom and study informed color selections there. We updated lighting and plumbing fixtures and added a mix of antique and new furnishings.
In the great room, seating and tables were specified to fit multiple configurations – the sofa can be moved to a window bay to maximize summer views, for example, but can easily be moved by the fireplace during chillier months.
Project designed by Boston interior design Dane Austin Design. Dane serves Boston, Cambridge, Hingham, Cohasset, Newton, Weston, Lexington, Concord, Dover, Andover, Gloucester, as well as surrounding areas.
For more about Dane Austin Design, click here: https://daneaustindesign.com/
To learn more about this project, click here:
https://daneaustindesign.com/oyster-harbors-estate
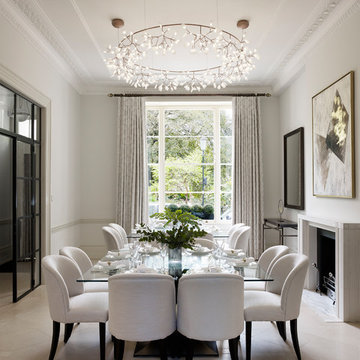
Todd Sutherland
Aménagement d'une salle à manger classique fermée avec un mur blanc, une cheminée standard et un sol beige.
Aménagement d'une salle à manger classique fermée avec un mur blanc, une cheminée standard et un sol beige.
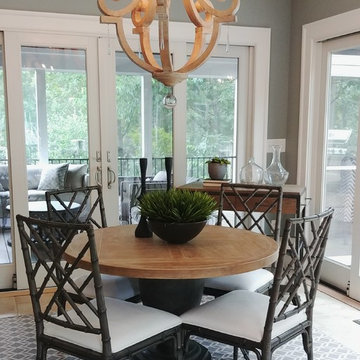
This Sunroom was such a challenge! It is long and narrow, had has either windows or openings on every wall. By defining this room into two living spaces, angling the seating for a more open flow, and keeping consistency in the rugs, chandeliers, and finishes, this room feels airy, livable, and inviting. The fresh and cool color palette unifies this Sunroom with the surrounding outdoor patio and porch, bringing the outdoors in.

Nick Smith Photography
Cette photo montre une salle à manger chic fermée et de taille moyenne avec un mur gris, parquet clair, un poêle à bois, un manteau de cheminée en pierre et un sol beige.
Cette photo montre une salle à manger chic fermée et de taille moyenne avec un mur gris, parquet clair, un poêle à bois, un manteau de cheminée en pierre et un sol beige.

NIck White
Réalisation d'une salle à manger ouverte sur le salon tradition avec un mur multicolore, parquet clair et un sol beige.
Réalisation d'une salle à manger ouverte sur le salon tradition avec un mur multicolore, parquet clair et un sol beige.
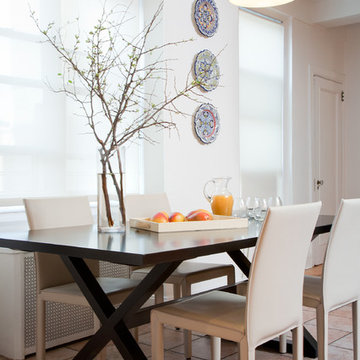
Juxtaposing the rustic beauty of an African safari with the electric pop of neon colors pulled this home together with amazing playfulness and free spiritedness.
We took a modern interpretation of tribal patterns in the textiles and cultural, hand-crafted accessories, then added the client’s favorite colors, turquoise and lime, to lend a relaxed vibe throughout, perfect for their teenage children to feel right at home.
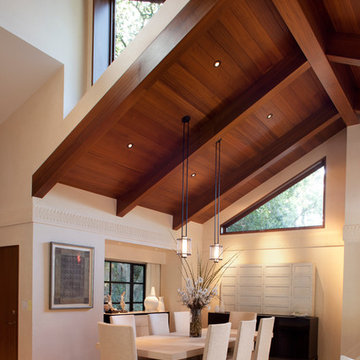
Gustave Carlson Design
Inspiration pour une salle à manger ouverte sur le salon traditionnelle de taille moyenne avec un mur beige, parquet clair et un sol beige.
Inspiration pour une salle à manger ouverte sur le salon traditionnelle de taille moyenne avec un mur beige, parquet clair et un sol beige.
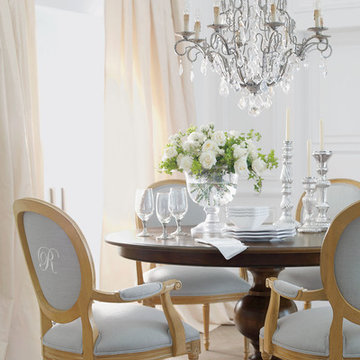
A window well-dressed for any occasion
Cette image montre une petite salle à manger traditionnelle fermée avec un mur blanc, parquet clair, aucune cheminée et un sol beige.
Cette image montre une petite salle à manger traditionnelle fermée avec un mur blanc, parquet clair, aucune cheminée et un sol beige.
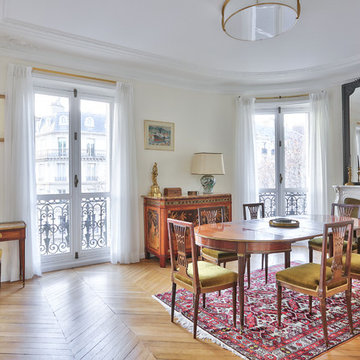
La très belle salle à manger Bosquet!
Admirez ce magnifique miroir ancien existant que nous avons délibérément repeint en noir mat afin qu'il réponde en face au noir de la bibliothèque, le tout pour apporter un côté moderne au milieu de toutes ces notes anciennes. La cheminée en marbre blanc imposante, est finalement beaucoup plus légère dans l'ensemble grâce à cet effet d'optique.
Une belle pièce très confortable pour 6 personnes, le tout éclairé par la magnifique applique Perzel art déco, répondant bien aux couleurs de bois foncées diverses des meubles anciens.
Le tout sur un tapis oriental.
https://www.nevainteriordesign.com/
Lien Magazine
Jean Perzel : http://www.perzel.fr/projet-bosquet-neva/
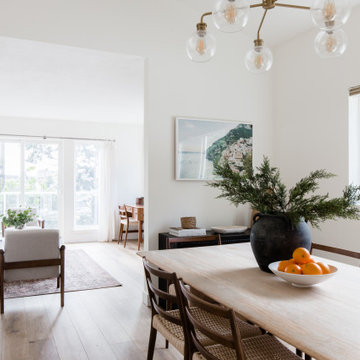
New flooring, paint, lighting, and furniture for this light filled West Seattle home.
Exemple d'une salle à manger chic de taille moyenne avec un mur blanc, un sol en vinyl et un sol beige.
Exemple d'une salle à manger chic de taille moyenne avec un mur blanc, un sol en vinyl et un sol beige.

Large open-concept dining room featuring a black and gold chandelier, wood dining table, mid-century dining chairs, hardwood flooring, black windows, and shiplap walls.
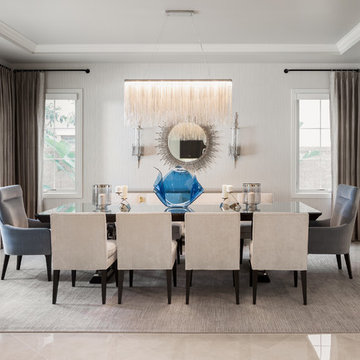
Josh Bustos Architectural Photography
Réalisation d'une salle à manger tradition avec un mur gris, un sol en marbre, un sol beige et aucune cheminée.
Réalisation d'une salle à manger tradition avec un mur gris, un sol en marbre, un sol beige et aucune cheminée.
Idées déco de salles à manger classiques avec un sol beige
4
