Idées déco de salles à manger classiques avec un sol marron
Trier par :
Budget
Trier par:Populaires du jour
181 - 200 sur 25 514 photos
1 sur 3
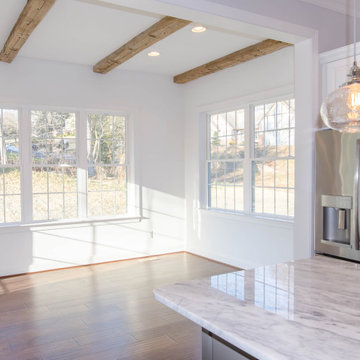
Cette image montre une salle à manger traditionnelle avec une banquette d'angle, un sol en bois brun, un sol marron et poutres apparentes.

This great room was designed so everyone can be together for both day-to-day living and when entertaining. This custom home was designed and built by Meadowlark Design+Build in Ann Arbor, Michigan. Photography by Joshua Caldwell.

Idée de décoration pour une salle à manger ouverte sur la cuisine tradition avec parquet clair, un mur beige, une cheminée standard, un manteau de cheminée en lambris de bois et un sol marron.
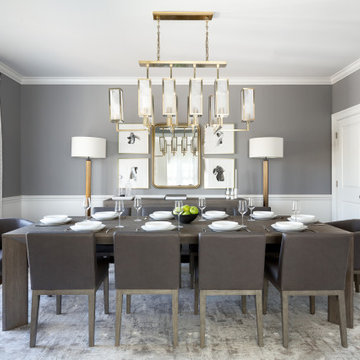
Inspiration pour une grande salle à manger traditionnelle fermée avec un mur gris, un sol en bois brun, un sol marron et boiseries.
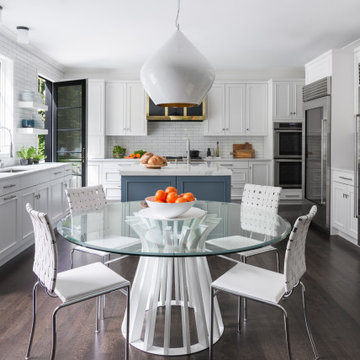
This clean and classic Northern Westchester kitchen features a mix of colors and finishes. The perimeter of the kitchen including the desk area is painted in Benjamin Moore’s Nordic White with satin chrome hardware. The island features Benjamin Moore’s Blue Toile with satin brass hardware. The focal point of the space is the Cornu Fe range and custom hood in satin black with brass and chrome trim. Crisp white subway tile covers the backwall behind the cooking area and all the way up the sink wall to the ceiling. In place of wall cabinets, the client opted for thick white open shelves on either side of the window above the sink to keep the space more open and airier. Countertops are a mix of Neolith’s Estatuario on the island and Ash Grey marble on the perimeter. Hanging above the island are Circa Lighting’s the “Hicks Large Pendants” by designer Thomas O’Brien; above the dining table is Tom Dixon’s “Fat Pendant”.
Just off of the kitchen is a wet bar conveniently located next to the living area, perfect for entertaining guests. They opted for a contemporary look in the space. The cabinetry is Yosemite Bronzato laminate in a high gloss finish coupled with open glass shelves and a mirrored backsplash. The mirror and the abundance of windows makes the room appear larger than it is.
Bilotta Senior Designer: Rita LuisaGarces
Architect: Hirshson Design & Architecture
Photographer: Stefan Radtke
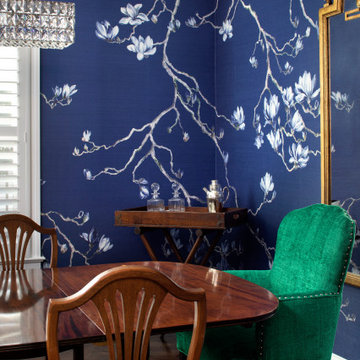
Updated colonial revival dining room with " Chinoiserie Chic" custom printed magnolia branches on blue grasscloth wallpaper.
Réalisation d'une salle à manger tradition fermée et de taille moyenne avec un mur bleu et un sol marron.
Réalisation d'une salle à manger tradition fermée et de taille moyenne avec un mur bleu et un sol marron.
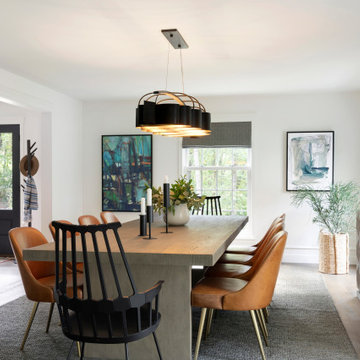
This beautiful French Provincial home is set on 10 acres, nestled perfectly in the oak trees. The original home was built in 1974 and had two large additions added; a great room in 1990 and a main floor master suite in 2001. This was my dream project: a full gut renovation of the entire 4,300 square foot home! I contracted the project myself, and we finished the interior remodel in just six months. The exterior received complete attention as well. The 1970s mottled brown brick went white to completely transform the look from dated to classic French. Inside, walls were removed and doorways widened to create an open floor plan that functions so well for everyday living as well as entertaining. The white walls and white trim make everything new, fresh and bright. It is so rewarding to see something old transformed into something new, more beautiful and more functional.
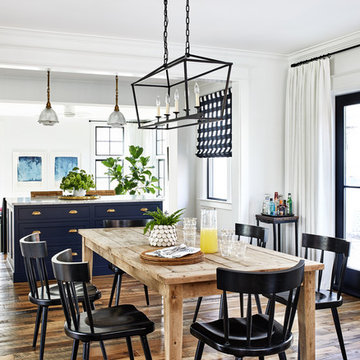
Cette image montre une salle à manger traditionnelle avec un mur blanc, un sol en bois brun et un sol marron.
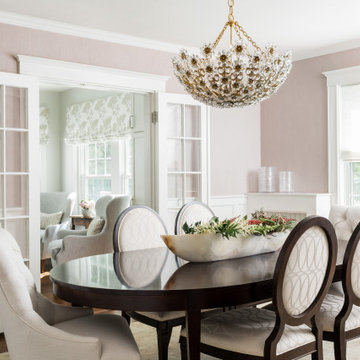
Oval dining table, upholstered dining chairs, bowl with floral arrangement, dome-shaped chandelier
Cette photo montre une salle à manger chic fermée et de taille moyenne avec un mur rose, un sol en bois brun et un sol marron.
Cette photo montre une salle à manger chic fermée et de taille moyenne avec un mur rose, un sol en bois brun et un sol marron.
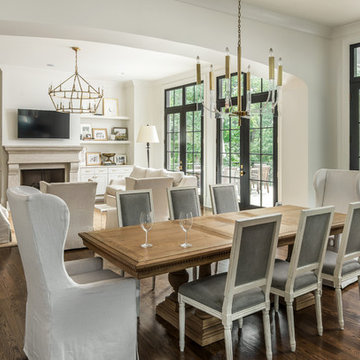
Photography: Garett + Carrie Buell of Studiobuell/ studiobuell.com
Réalisation d'une grande salle à manger ouverte sur le salon tradition avec un mur blanc, parquet foncé, une cheminée standard, un manteau de cheminée en pierre et un sol marron.
Réalisation d'une grande salle à manger ouverte sur le salon tradition avec un mur blanc, parquet foncé, une cheminée standard, un manteau de cheminée en pierre et un sol marron.
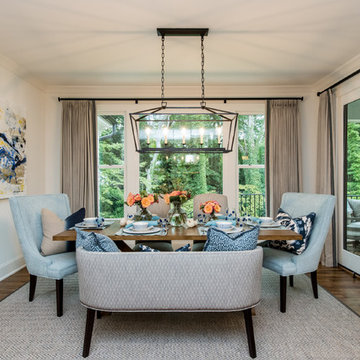
Exemple d'une salle à manger chic fermée avec un mur blanc, un sol en bois brun, aucune cheminée et un sol marron.
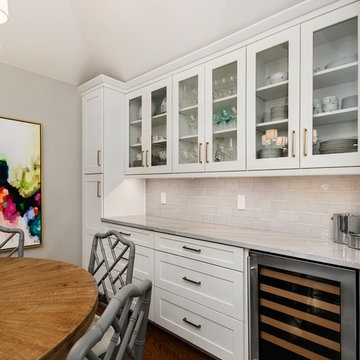
Our clients wanted to open up their living space for better flow so that they could entertain friends and family in a more functional space. They wanted to remove the wall separating the family room and the kitchen and completely gut the kitchen and start over. This also entailed removing the built-in bar area and breakfast nook.
They weren’t sure if they wanted to keep the skylight or if it would even work with the new layout or not. The various ceiling heights were also going to be a challenge in the family room and breakfast nook. They also wanted to explore options for a dry bar and/or a coffee bar area. They wanted to keep their new kitchen classic, simple, and clean, and they definitely needed design help to see what it was going to look like.
We removed the door to the hallway, closed off the pass-through to the wet bar, and moved two doors on the opposite end of the kitchen. Most importantly, we removed the large built-in bookcase wall between the kitchen and living room!
The entire kitchen was demolished, and the renovation began. Linen painted Waypoint cabinets were installed with Successi French Gold hardware. Our client picked out gorgeous Sea Pearl quartzite countertops, making this kitchen clean and sophisticated, with a subtle backsplash using Nabi Tundra 3x6 Ceramic Tile to create a slight contrast.
A white Platus 33” single-basin farmhouse fireclay kitchen sink with an apron front was put in, giving it that modern farmhouse feel. All new stainless steel Thermador appliances were installed, really making this kitchen pop!
To top it off, the skylight remained as-is and worked perfectly with the new layout, sitting directly above the center of the new large island. Two Darlana small lantern island pendants from Visual Comfort were hung to add a simple, decorative touch to the center of their new open kitchen.
New built-ins were installed in the dining area, with floor-to-ceiling cabinets on either end for extra storage and glass front cabinets in the center, above a gorgeous coffee bar. Our clients chose a Metrolume Chandelier from Shades of Light to hang over the dining room table and create a warm eating area.
This space went from totally closed off and not their style to a beautiful, classic kitchen that our clients absolutely love. Their boys and their dog, Rusty, also love their new, wide-open living space!
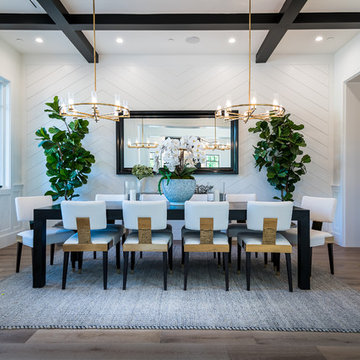
We're beaming over this room // interior designed by Nathalie Gispan of NE Designs Inc #InteriorDesignInspo
Cette image montre une salle à manger traditionnelle fermée avec un mur blanc, aucune cheminée et un sol marron.
Cette image montre une salle à manger traditionnelle fermée avec un mur blanc, aucune cheminée et un sol marron.
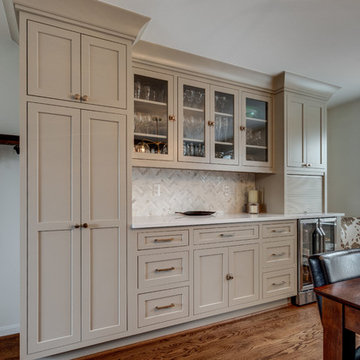
Idée de décoration pour une grande salle à manger ouverte sur la cuisine tradition avec un sol en bois brun, un sol marron, un mur beige et aucune cheminée.
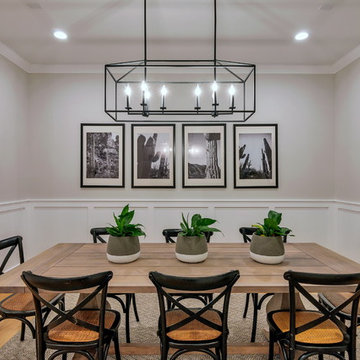
Cette photo montre une grande salle à manger chic fermée avec un mur gris, parquet clair, aucune cheminée et un sol marron.
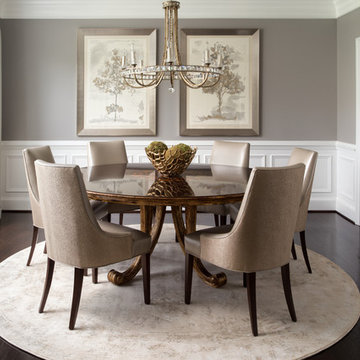
This classic dining room needed an update to match the fresh new paint color. A light round area rug, new upholstered dining chairs, and understated art work transforms this room without taking away its key elements.
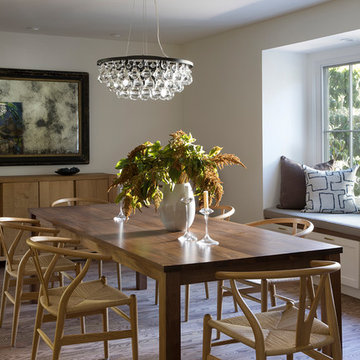
Paul Dyer
Inspiration pour une salle à manger traditionnelle fermée et de taille moyenne avec un mur blanc, aucune cheminée, un sol marron et un sol en bois brun.
Inspiration pour une salle à manger traditionnelle fermée et de taille moyenne avec un mur blanc, aucune cheminée, un sol marron et un sol en bois brun.
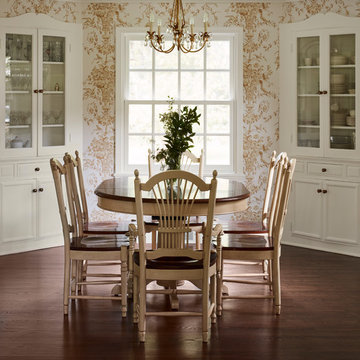
Photo Credit - David Bader
Idées déco pour une salle à manger classique fermée avec un mur beige, parquet foncé et un sol marron.
Idées déco pour une salle à manger classique fermée avec un mur beige, parquet foncé et un sol marron.
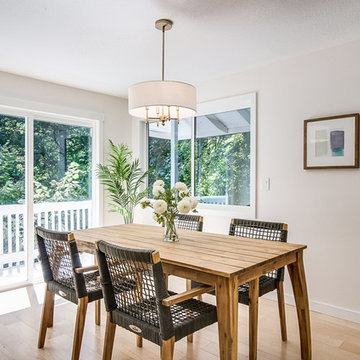
Cette image montre une salle à manger ouverte sur la cuisine traditionnelle de taille moyenne avec un mur beige, parquet clair, aucune cheminée et un sol marron.
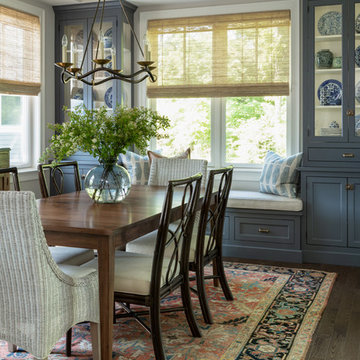
Idée de décoration pour une salle à manger tradition fermée avec un mur gris, parquet foncé et un sol marron.
Idées déco de salles à manger classiques avec un sol marron
10