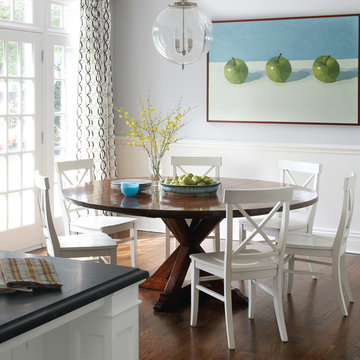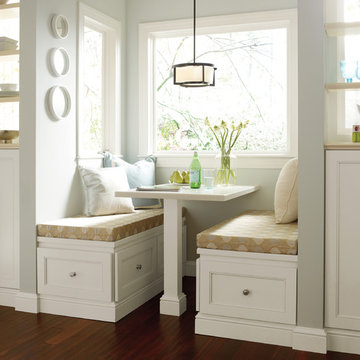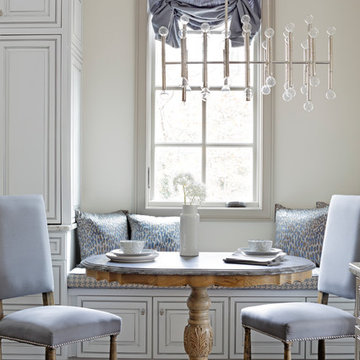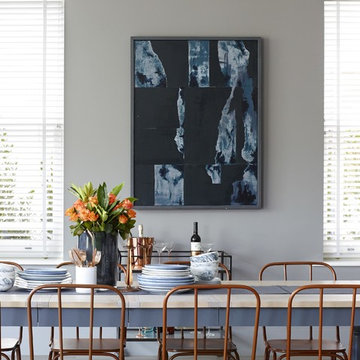Idées déco de salles à manger classiques
Trier par :
Budget
Trier par:Populaires du jour
1 - 20 sur 246 photos
1 sur 5
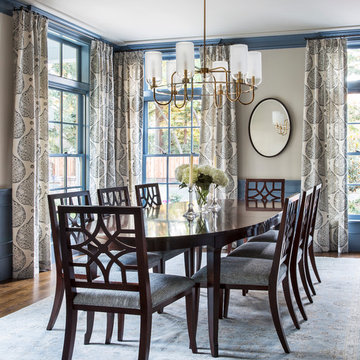
Cette photo montre une rideau de salle à manger chic fermée et de taille moyenne avec un mur beige, parquet foncé et un sol marron.

Formal dining room: This light-drenched dining room in suburban New Jersery was transformed into a serene and comfortable space, with both luxurious elements and livability for families. Moody grasscloth wallpaper lines the entire room above the wainscoting and two aged brass lantern pendants line up with the tall windows. We added linen drapery for softness with stylish wood cube finials to coordinate with the wood of the farmhouse table and chairs. We chose a distressed wood dining table with a soft texture to will hide blemishes over time, as this is a family-family space. We kept the space neutral in tone to both allow for vibrant tablescapes during large family gatherings, and to let the many textures create visual depth.
Photo Credit: Erin Coren, Curated Nest Interiors
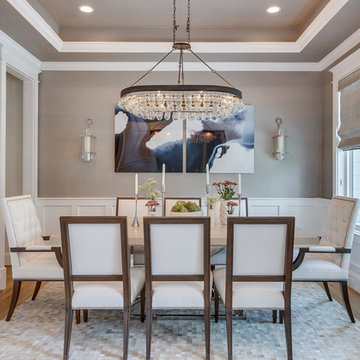
Christy Kosnic Photography
Cette image montre une grande salle à manger traditionnelle fermée avec un mur gris, parquet clair et aucune cheminée.
Cette image montre une grande salle à manger traditionnelle fermée avec un mur gris, parquet clair et aucune cheminée.
Trouvez le bon professionnel près de chez vous
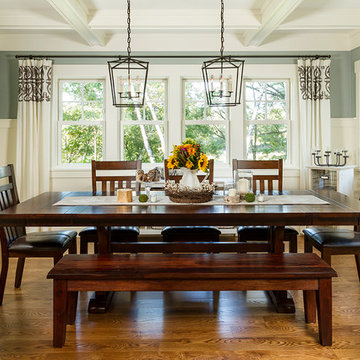
Building Design, Plans, and Interior Finishes by: Fluidesign Studio I Builder: Structural Dimensions Inc. I Photographer: Seth Benn Photography
Aménagement d'une rideau de salle à manger classique de taille moyenne avec un mur gris et un sol en bois brun.
Aménagement d'une rideau de salle à manger classique de taille moyenne avec un mur gris et un sol en bois brun.
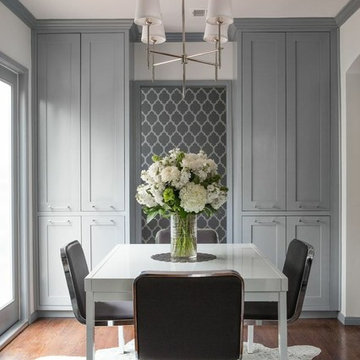
This home was a sweet 30's bungalow in the West Hollywood area. We flipped the kitchen and the dining room to allow access to the ample backyard.
The design of the space was inspired by Manhattan's pre war apartments, refined and elegant.
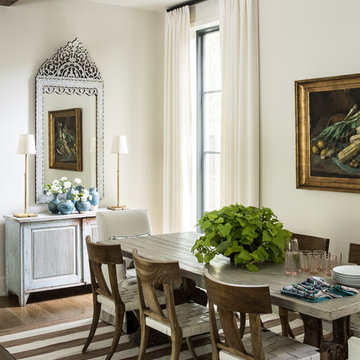
Idée de décoration pour une salle à manger tradition de taille moyenne avec un mur blanc, parquet foncé, aucune cheminée, un sol marron et éclairage.
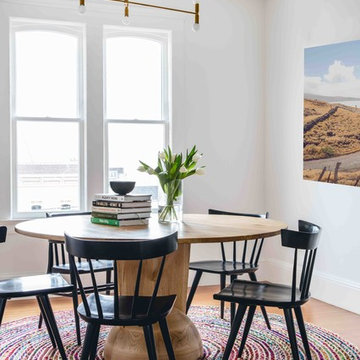
Aubrie Pick
Idée de décoration pour une salle à manger tradition avec un mur blanc, aucune cheminée et un sol en bois brun.
Idée de décoration pour une salle à manger tradition avec un mur blanc, aucune cheminée et un sol en bois brun.
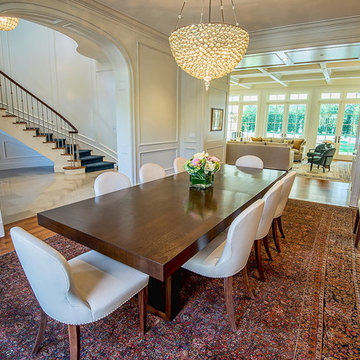
Adam Latham, Belair Photography
Aménagement d'une salle à manger classique avec un mur blanc et un sol en bois brun.
Aménagement d'une salle à manger classique avec un mur blanc et un sol en bois brun.
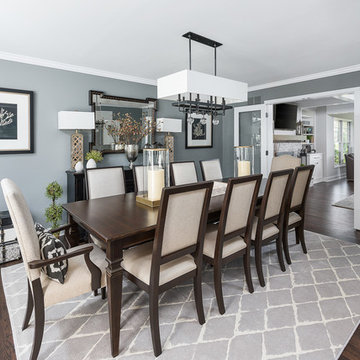
Picture Perfect House
Idée de décoration pour une grande salle à manger tradition fermée avec un mur gris, parquet foncé, aucune cheminée, un sol marron et éclairage.
Idée de décoration pour une grande salle à manger tradition fermée avec un mur gris, parquet foncé, aucune cheminée, un sol marron et éclairage.
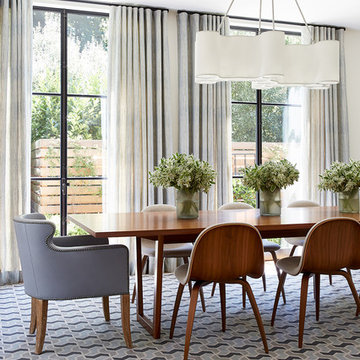
Photography by John Merkl
Exemple d'une grande rideau de salle à manger chic avec moquette, un sol multicolore, un mur beige et aucune cheminée.
Exemple d'une grande rideau de salle à manger chic avec moquette, un sol multicolore, un mur beige et aucune cheminée.
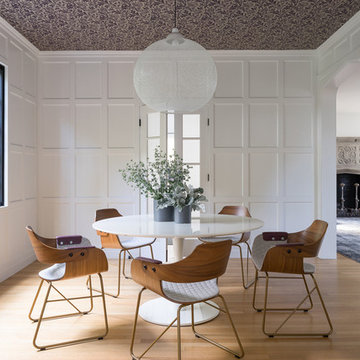
Dining Room with view of Living Room beyond
©Michael Stavaridis
Cette photo montre une salle à manger chic fermée avec un mur blanc et parquet clair.
Cette photo montre une salle à manger chic fermée avec un mur blanc et parquet clair.
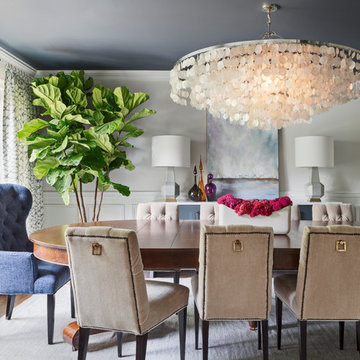
Idée de décoration pour une salle à manger tradition avec un mur gris et éclairage.
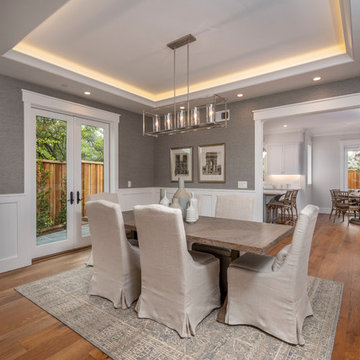
Inspiration pour une salle à manger traditionnelle fermée avec un mur gris, un sol en bois brun et aucune cheminée.
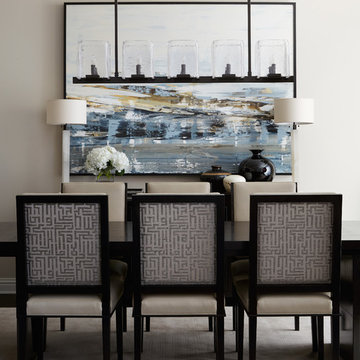
Photography: Werner Straube
Inspiration pour une salle à manger traditionnelle fermée et de taille moyenne avec un mur gris, aucune cheminée, un sol marron, parquet foncé et éclairage.
Inspiration pour une salle à manger traditionnelle fermée et de taille moyenne avec un mur gris, aucune cheminée, un sol marron, parquet foncé et éclairage.
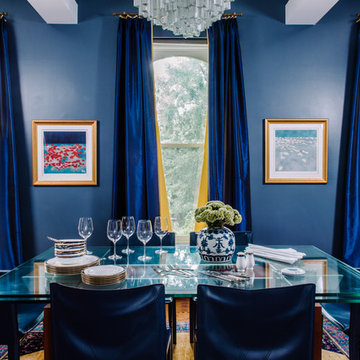
This dramatic dining room combines elegant silk drapery with contrast lining, minimalist dining arrangement, crystal chandelier, stone fireplace, and oriental rug atop a rustic wood floor. Scenic views add to the appeal making this large dining room the perfect place to entertain.
Photography: Robert Radifera
Staging: Charlotte Safavi
Idées déco de salles à manger classiques
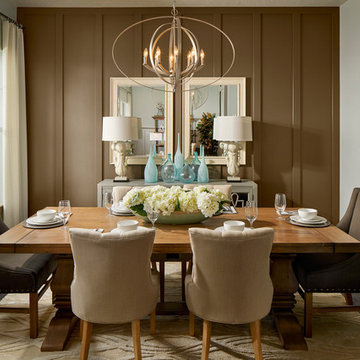
Built by David Weekley Homes Salt Lake City
Aménagement d'une rideau de salle à manger classique fermée avec un mur marron, parquet foncé, aucune cheminée et éclairage.
Aménagement d'une rideau de salle à manger classique fermée avec un mur marron, parquet foncé, aucune cheminée et éclairage.
1
