Idées déco de salles à manger contemporaines avec du papier peint
Trier par :
Budget
Trier par:Populaires du jour
101 - 120 sur 1 216 photos
1 sur 3
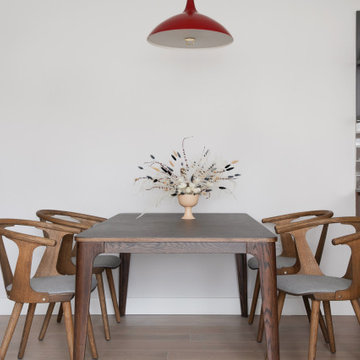
In order to bring this off plan apartment to life, we created and added some much needed bespoke joinery pieces throughout. Optimised for this families' needs, the joinery includes a specially designed floor to ceiling piece in the day room with its own desk, providing some much needed work-from-home space. The interior has received some carefully curated furniture and finely tuned fittings and fixtures to inject the character of this wonderful family and turn a white cube into their new home.
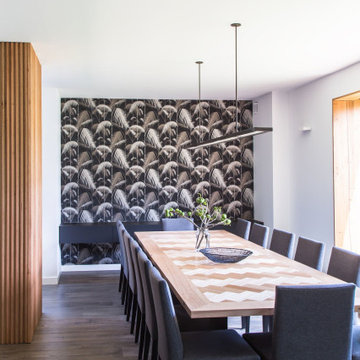
The dining room features a 14 seater custom designed table made by Brown Dog Furniture. This one of a kind piece is complimented by a sleek metal chandelier featuring crystals and made by Griffin Design.
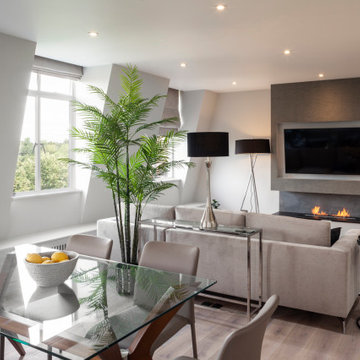
Idées déco pour une petite salle à manger contemporaine avec une banquette d'angle, un mur gris, parquet clair, une cheminée standard, un manteau de cheminée en pierre, un sol gris et du papier peint.
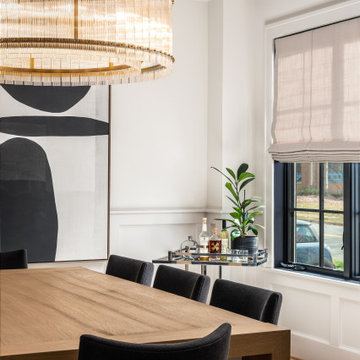
Our clients, a family of five, were moving cross-country to their new construction home and wanted to create their forever dream abode. A luxurious primary bedroom, a serene primary bath haven, a grand dining room, an impressive office retreat, and an open-concept kitchen that flows seamlessly into the main living spaces, perfect for after-work relaxation and family time, all the essentials for the ideal home for our clients! Wood tones and textured accents bring warmth and variety in addition to this neutral color palette, with touches of color throughout. Overall, our executed design accomplished our client's goal of having an open, airy layout for all their daily needs! And who doesn't love coming home to a brand-new house with all new furnishings?
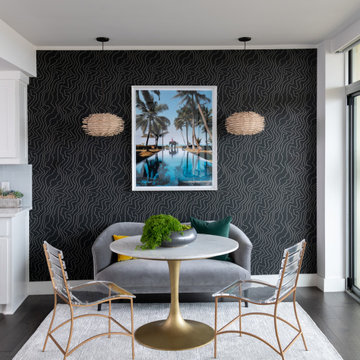
Cette image montre une salle à manger ouverte sur le salon design avec un mur noir, parquet foncé et du papier peint.
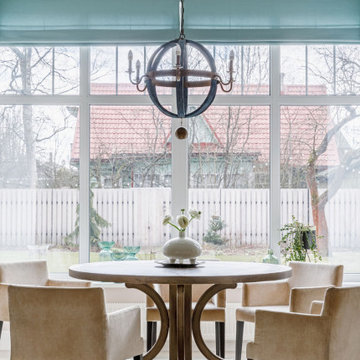
Столовая в эркере
Réalisation d'une salle à manger ouverte sur le salon design de taille moyenne avec un mur beige, un sol en carrelage de porcelaine, un sol blanc et du papier peint.
Réalisation d'une salle à manger ouverte sur le salon design de taille moyenne avec un mur beige, un sol en carrelage de porcelaine, un sol blanc et du papier peint.
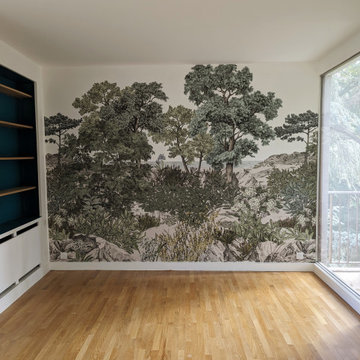
La partie salle à manger se veut être une alcôve au milieu des baies vitrées du salon. Nous avons chois de reprendre l'esthétique végétale afin de rappeler la forêt, entourant le balcon de l'appartement.
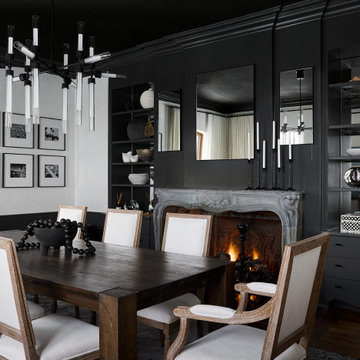
The fireplace and built-ins were painted in the same deep charcoal grey as the ceiling and crown for a monochromatic effect. Above the fireplace mantle, we removed the ornate millwork and selected antique mirrors that add to the moody feel in the space. We completed the design by selecting a modern cylindrical chandelier and a minimal gallery wall with simple black frames.
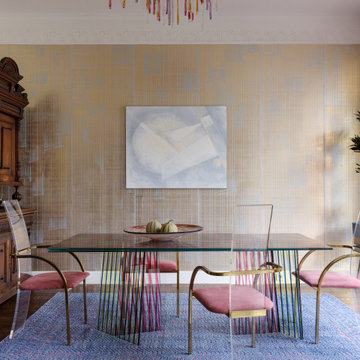
Idée de décoration pour une salle à manger ouverte sur le salon design de taille moyenne avec mur métallisé, parquet foncé, un sol marron et du papier peint.
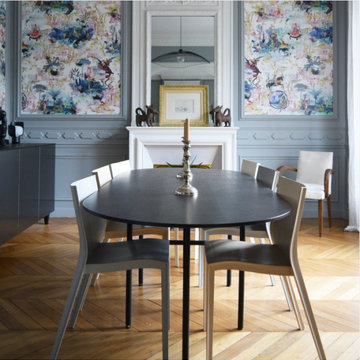
Salle à manger de style classique, dynamisée avec le papier peint Rêveries, imaginé par Christian Lacroix, une ré-interprétation féérique de la toile de Jouy
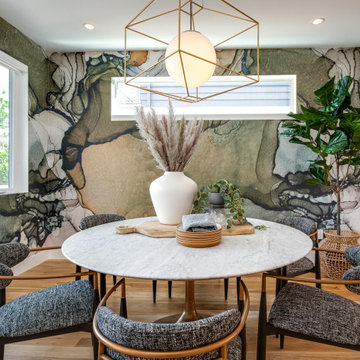
Cette image montre une salle à manger design avec un mur multicolore, un sol en bois brun, un sol marron et du papier peint.
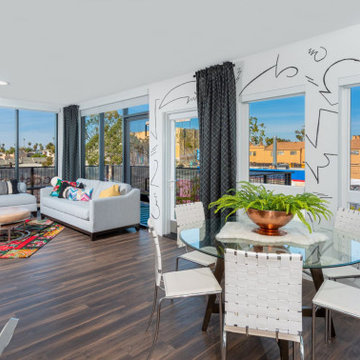
Inspiration pour une salle à manger ouverte sur le salon design avec un mur blanc, parquet foncé, un sol marron et du papier peint.
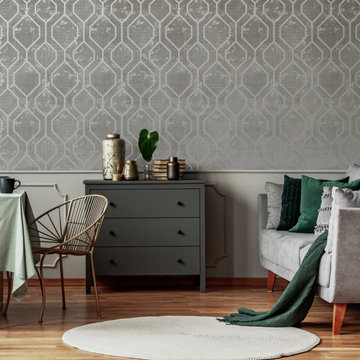
This beautiful geometric wallpaper is the perfect way to add a contemporary feel to your home. Create a bold statement in any room with this striking silver metallic finish on a grey abstract background. Use it alone or with a textured wallpaper to create a coordinated look.
Shown here as the background of a dining room, the contemporary decor compliments the sleek grey and silver wallpaper.
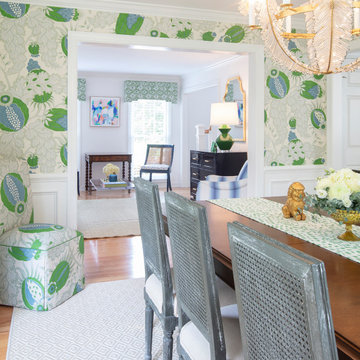
Bright and fun is the best description of this collaborative project. It started with a phone call from Meredith Miller, an out-of-state designer working for a client who recently relocated to Severna Park.
Colorful, distinctive and classic — one can’t help but feel happy after spending time in this combination living/dining room. A comfortable and inviting vibe is created by the natural textures and patterns of the floor and window coverings. Abstract art in the living room, painted by New York artist Valeri Leuchs, adds to the vibrant, yet serene atmosphere.
Valances and banded drapery panels, with patterns and colors from nature, complement the bright natural light streaming in through the many windows. We love collaborating with designers and completing their visions with the perfect window treatments!
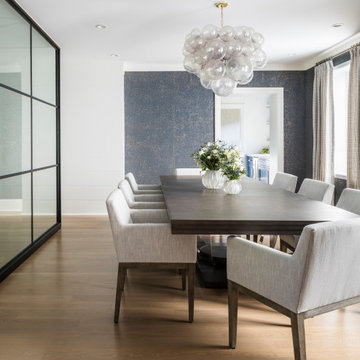
Réalisation d'une salle à manger design avec un mur bleu, un sol en bois brun, un sol marron et du papier peint.

Los clientes me contactaran para realizar una reforma de la área living de su casa porque no se sentían a gusto con los espacios que tenían, ya que eran muy cerrados, obstruyan la luz y no eran prácticos para su estilo de vida.
De este modo, lo primero que sugerimos ha sido tirar las paredes del hall de entrada, eliminar el armario empotrado en esa área que también bloqueaba el espacio y la pared maestra divisoria entre la cocina y salón.
Hemos redistribuido el espacio para una cocina y hall abiertos con una península que comunican con el comedor y salón.
El resultado es un espacio living acogedor donde toda la familia puede convivir en conjunto, sin ninguna barrera. La casa se ha vuelto mas luminosa y comunica también con el espacio exterior. Los clientes nos comentaran que muchas veces dejan la puerta del jardín abierta y pueden estar cocinando y viendo las plantas del exterior, lo que para ellos es un placer.
Los muebles de la cocina se han dibujado à medida y realizado con nuestro carpintero de confianza. Para el color de los armarios se han realizado varias muestras, hasta que conseguimos el tono ideal, ya que era un requisito muy importante. Todos los electrodomésticos se han empotrado y hemos dejado a vista 2 nichos para dar mas ligereza al mueble y poder colocar algo decorativo.
Cada vez más el espacio entre salón y cocina se diluye, entonces dibujamos cocinas que son una extensión de este espacio y le llamamos al conjunto el espacio Living o zona día.
A nivel de materiales, se han utilizado, tiradores de la marca italiana Formani, la encimera y salpicadero son de Porcelanosa Xstone, fregadero de Blanco, grifería de Plados, lámparas de la casa francesa Honoré Deco y papel de pared con hojas tropicales de Casamance.
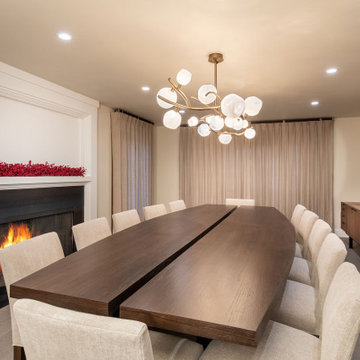
Idée de décoration pour une salle à manger design fermée et de taille moyenne avec un mur beige, un sol en bois brun, un poêle à bois, un manteau de cheminée en pierre, un sol marron et du papier peint.
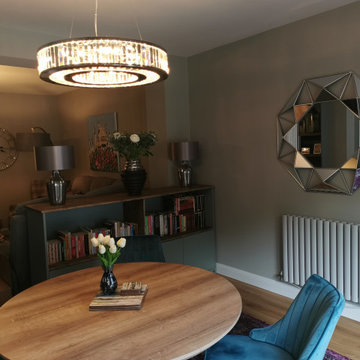
With a love of Green and mauves the client was looking for more light and an updated scheme that felt homely and cosy
Idée de décoration pour une salle à manger design de taille moyenne avec un mur gris, sol en stratifié, cheminée suspendue, un manteau de cheminée en métal et du papier peint.
Idée de décoration pour une salle à manger design de taille moyenne avec un mur gris, sol en stratifié, cheminée suspendue, un manteau de cheminée en métal et du papier peint.
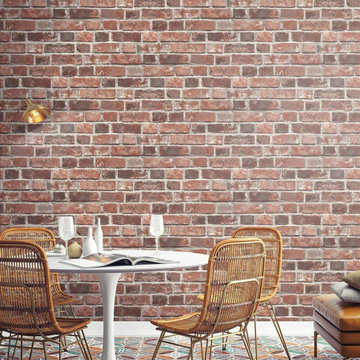
Get the look of real exposed brick in you home. This red brick wallpaper design provides an urban touch to your walls. Our peel and stick wallpaper is perfect for renters and redecorators. Shown here creating an industrial look in a dining area, the effect is instant whereas the work to achieve it is minimal!
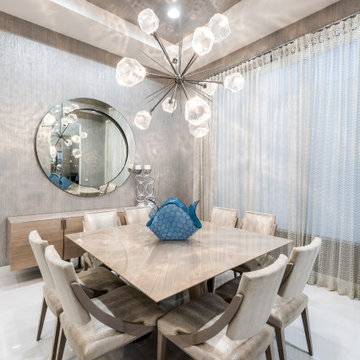
Inspiration pour une grande salle à manger ouverte sur le salon design avec mur métallisé, un sol en marbre, un sol blanc, un plafond en papier peint et du papier peint.
Idées déco de salles à manger contemporaines avec du papier peint
6