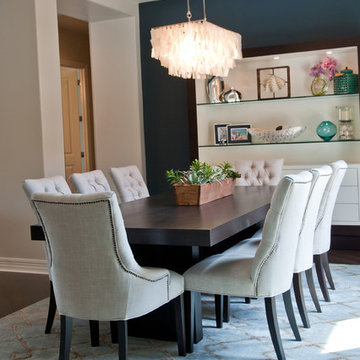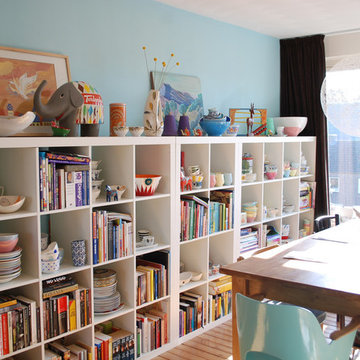Idées déco de salles à manger contemporaines avec un mur bleu
Trier par :
Budget
Trier par:Populaires du jour
121 - 140 sur 1 978 photos
1 sur 3
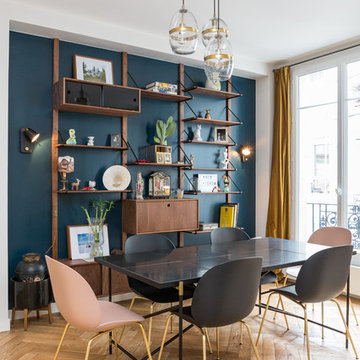
Stéphane Vasco
Cette photo montre une salle à manger ouverte sur le salon tendance de taille moyenne avec un mur bleu, parquet clair, un sol beige et aucune cheminée.
Cette photo montre une salle à manger ouverte sur le salon tendance de taille moyenne avec un mur bleu, parquet clair, un sol beige et aucune cheminée.

New Yorkers are always on the prowl for innovative ways to make the most of the space they have. An upper east side couple, challenged with a slightly narrow L shaped apartment sought out Decor Aid’s help to make the most of their Manhattan condo. Paired with one of our senior designer, Kimberly P., we learned that the clients wanted a space that looked beautiful, comfortable and also packed with functionality for everyday living.
“Immediately upon seeing the space, I knew that we needed to create a narrative that allowed the design to control how you moved through the space,” reports Kimberly, senior interior designer.
After surveying each room and learning a bit more about their personal style, we started with the living room remodel. It was clear that the couple wanted to infuse mid-century modern into the design plan. Sourcing the Room & Board Jasper Sofa with its narrow arms and tapered legs, it offered the mid-century look, with the modern comfort the clients are used to. Velvet accent pillows from West Elm and Crate & Barrel add pops of colors but also a subtle touch of luxury, while framed pictures from the couple’s honeymoon personalize the space.
Moving to the dining room next, Kimberly decided to add a blue accent wall to emphasize the Horchow two piece Percussion framed art that was to be the focal point of the dining area. The Seno sideboard from Article perfectly accentuated the mid-century style the clients loved while providing much-needed storage space. The palette used throughout both rooms were very New York style, grays, blues, beiges, and whites, to add depth, Kimberly sourced decorative pieces in a mixture of different metals.
“The artwork above their bureau in the bedroom is photographs that her father took,”
Moving into the bedroom renovation, our designer made sure to continue to stick to the client’s style preference while once again creating a personalized, warm and comforting space by including the photographs taken by the client’s father. The Avery bed added texture and complimented the other colors in the room, while a hidden drawer at the foot pulls out for attached storage, which thrilled the clients. A deco-inspired Faceted mirror from West Elm was a perfect addition to the bedroom due to the illusion of space it provides. The result was a bedroom that was full of mid-century design, personality, and area so they can freely move around.
The project resulted in the form of a layered mid-century modern design with touches of luxury but a space that can not only be lived in but serves as an extension of the people who live there. Our designer was able to take a very narrowly shaped Manhattan apartment and revamp it into a spacious home that is great for sophisticated entertaining or comfortably lazy nights in.

A dining room with impact! This is the first room one sees when entering this home, so impact was important. Blue flamestitch wallcovering above a 7 feet high wainscoting blends with leather side chairs and blue velvet captain's chairs. The custom dining table is walnut with a brass base. Anchoring the area is a modern patterned gray area rug and a brass and glass sputnik light fixture crowns the tray ceiling.
Photo: Stephen Allen
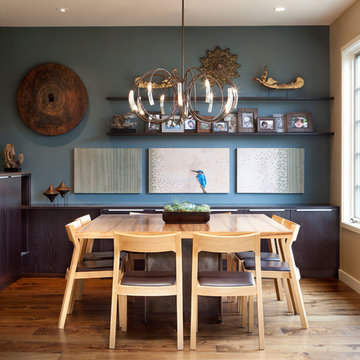
Contemporary Breakfast Room with slate blue wall, family photo gallery, contemporary trip tic painting and Asian artifacts.
Paul Dyer Photography
Réalisation d'une très grande salle à manger ouverte sur le salon design avec un mur bleu et un sol en bois brun.
Réalisation d'une très grande salle à manger ouverte sur le salon design avec un mur bleu et un sol en bois brun.
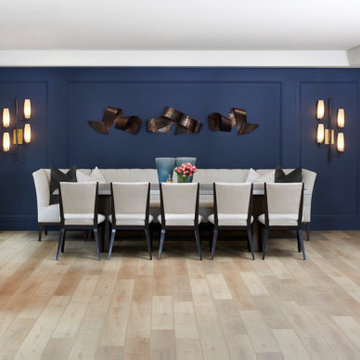
Cette image montre une salle à manger design de taille moyenne avec un mur bleu, sol en stratifié, un sol marron et du papier peint.

The room was used as a home office, by opening the kitchen onto it, we've created a warm and inviting space, where the family loves gathering.
Cette photo montre une grande salle à manger tendance fermée avec un mur bleu, parquet clair, cheminée suspendue, un manteau de cheminée en pierre, un sol beige et un plafond à caissons.
Cette photo montre une grande salle à manger tendance fermée avec un mur bleu, parquet clair, cheminée suspendue, un manteau de cheminée en pierre, un sol beige et un plafond à caissons.
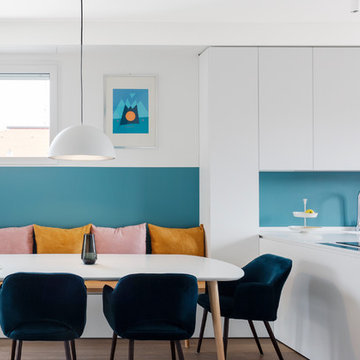
vista della zona giorno, tavolo con panca, porta tv, libreria, e cucina con penisola. Pareti con fascia bassa in colore blu/grigio. Cucina bianca su misura realizzata artigianalmente
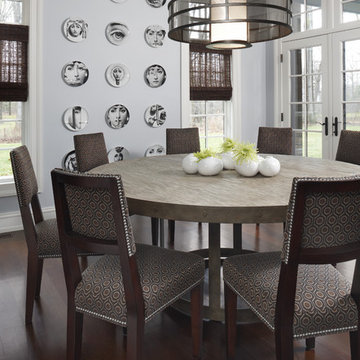
© Beth Singer Photographer
Cette image montre une salle à manger ouverte sur la cuisine design de taille moyenne avec un mur bleu, parquet foncé et aucune cheminée.
Cette image montre une salle à manger ouverte sur la cuisine design de taille moyenne avec un mur bleu, parquet foncé et aucune cheminée.
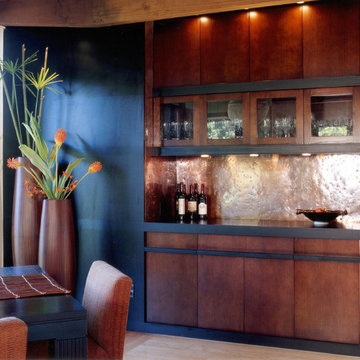
This dining room cabinet replaced an existing sliding door cabinet. The client wanted an open storage solution that would highlight their glass ware and bae a focal point for the room. The copper backsplash reflected copper touches in other parts of the home.
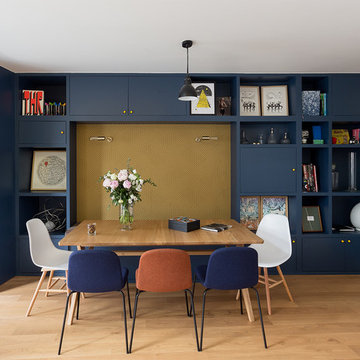
Photos, Robin Petillault
Aménagement d'une salle à manger contemporaine avec un sol en bois brun, un sol marron et un mur bleu.
Aménagement d'une salle à manger contemporaine avec un sol en bois brun, un sol marron et un mur bleu.
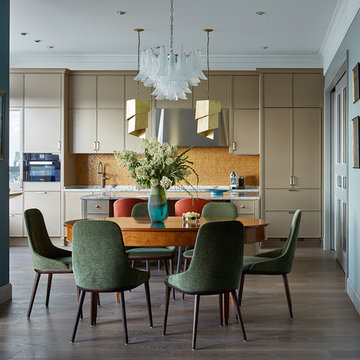
Сергей Ананьев
Cette image montre une salle à manger ouverte sur le salon design avec un mur bleu et parquet foncé.
Cette image montre une salle à manger ouverte sur le salon design avec un mur bleu et parquet foncé.

Cette photo montre une salle à manger tendance de taille moyenne avec parquet clair, une cheminée ribbon, un mur bleu et un manteau de cheminée en carrelage.
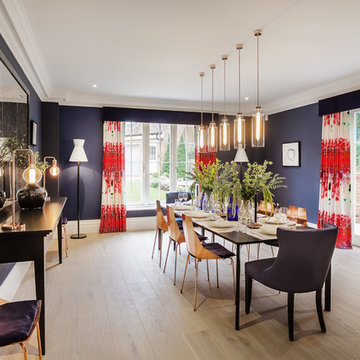
Idées déco pour une grande salle à manger contemporaine fermée avec un mur bleu, parquet clair, aucune cheminée et éclairage.
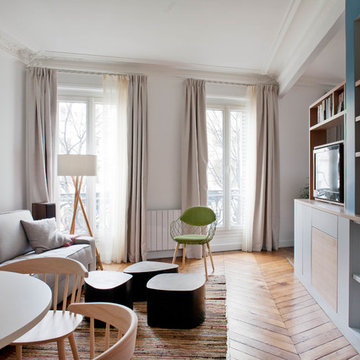
Olivier Chabaud
Cette photo montre une salle à manger ouverte sur le salon tendance avec un mur bleu, parquet foncé et un sol marron.
Cette photo montre une salle à manger ouverte sur le salon tendance avec un mur bleu, parquet foncé et un sol marron.
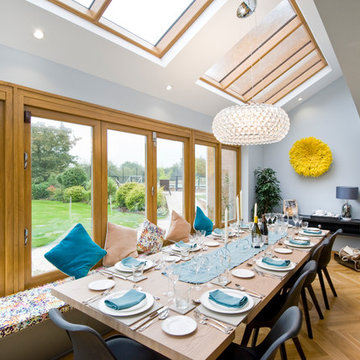
Cette photo montre une grande salle à manger ouverte sur le salon tendance avec un mur bleu, parquet clair, un sol beige et éclairage.
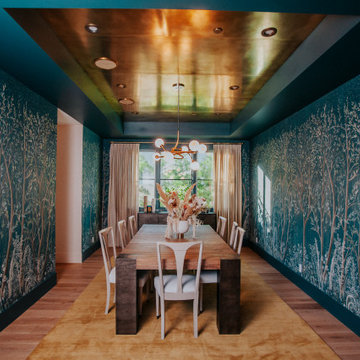
Cette photo montre une grande salle à manger tendance fermée avec un mur bleu, parquet clair, du papier peint et un plafond décaissé.
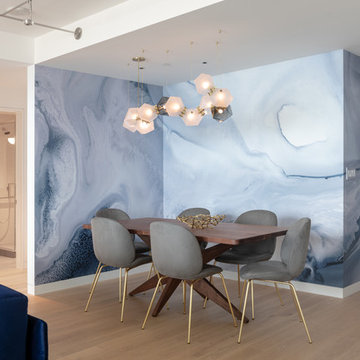
Inspiration pour une salle à manger ouverte sur le salon design avec un sol beige, un mur bleu et parquet clair.
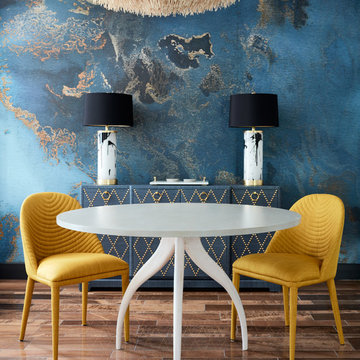
John Merkl
Idées déco pour une salle à manger contemporaine de taille moyenne avec un mur bleu, un sol en carrelage de céramique, un sol marron et éclairage.
Idées déco pour une salle à manger contemporaine de taille moyenne avec un mur bleu, un sol en carrelage de céramique, un sol marron et éclairage.
Idées déco de salles à manger contemporaines avec un mur bleu
7
