Idées déco de salles à manger contemporaines avec un sol en calcaire
Trier par :
Budget
Trier par:Populaires du jour
81 - 100 sur 556 photos
1 sur 3
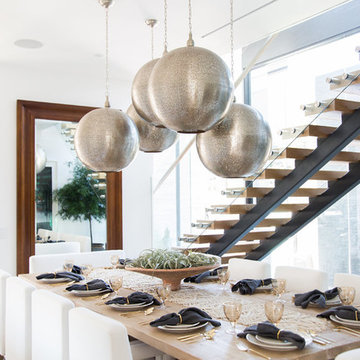
Interior Design by Blackband Design
Photography by Tessa Neustadt
Exemple d'une grande salle à manger tendance fermée avec un mur blanc, un sol en calcaire, une cheminée double-face et un manteau de cheminée en carrelage.
Exemple d'une grande salle à manger tendance fermée avec un mur blanc, un sol en calcaire, une cheminée double-face et un manteau de cheminée en carrelage.
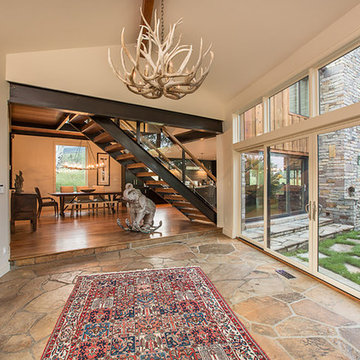
This beautiful Colorado home is a remodel of one of the oldest properties on a mountainside golf course. The homeowner wanted to achieve a more modern look that fit nicely into the surrounding mountain landscape. Exposed steel, wood texture, and glazing from Marvin completely transformed the house. Marvin windows opened up amazing views that were never noticeable from the original structure. Acute angle glass on both ends of the house creates a dramatic perspective both indoors and out. The result is a home that truly appreciates the beauty of the surrounding nature.
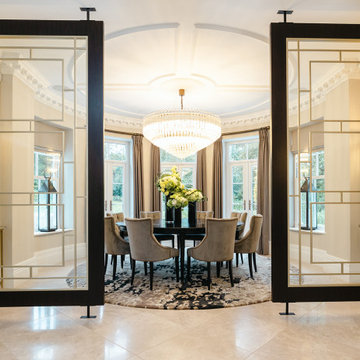
Extension and full refurbishment of a luxurious french inspired chateau. We were instructed to redesign and remodel this property to better suit modern family living, whilst retaining a luxurious finish. We also carried out full project coordination for the clients.
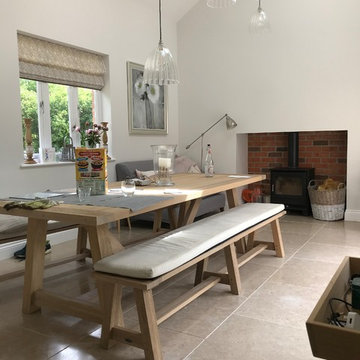
Ian Edwards
Exemple d'une salle à manger tendance avec un mur gris, un sol en calcaire, un poêle à bois, un manteau de cheminée en plâtre et un sol gris.
Exemple d'une salle à manger tendance avec un mur gris, un sol en calcaire, un poêle à bois, un manteau de cheminée en plâtre et un sol gris.
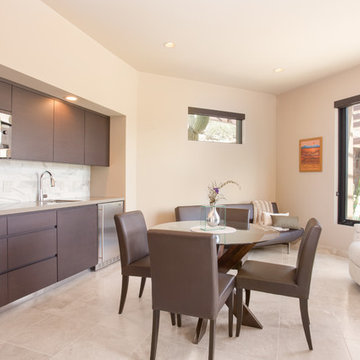
Spacious guest casita living area and kitchenette.
Photo by Robinette Architects, Inc.
Aménagement d'une grande salle à manger contemporaine avec un mur beige et un sol en calcaire.
Aménagement d'une grande salle à manger contemporaine avec un mur beige et un sol en calcaire.
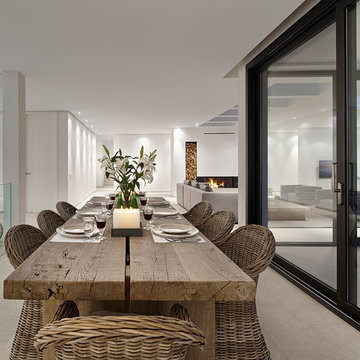
Idée de décoration pour une salle à manger ouverte sur le salon design de taille moyenne avec un mur blanc et un sol en calcaire.
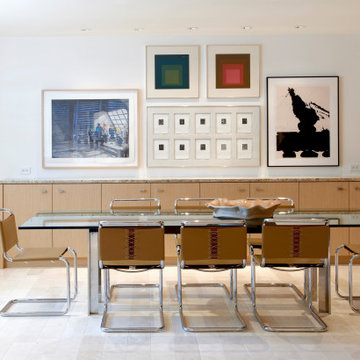
Cette image montre une grande salle à manger design avec une banquette d'angle, un mur blanc, un sol en calcaire, un sol beige et du lambris.
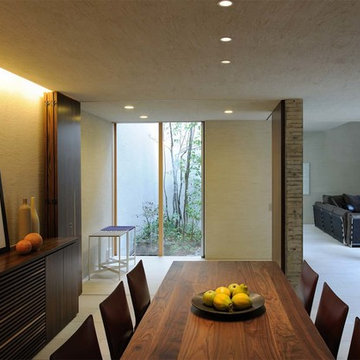
Kei Sugino
Inspiration pour une salle à manger design avec un mur beige et un sol en calcaire.
Inspiration pour une salle à manger design avec un mur beige et un sol en calcaire.
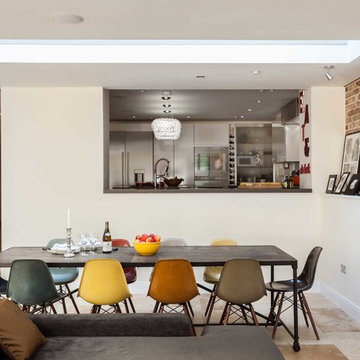
Simon Maxwell
Aménagement d'une salle à manger ouverte sur le salon contemporaine avec un mur blanc et un sol en calcaire.
Aménagement d'une salle à manger ouverte sur le salon contemporaine avec un mur blanc et un sol en calcaire.
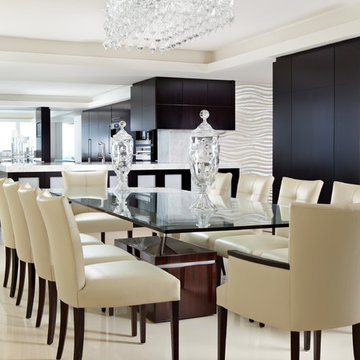
Sargent Architectural Photography
Idée de décoration pour une salle à manger ouverte sur la cuisine design de taille moyenne avec un mur blanc, un sol en calcaire et aucune cheminée.
Idée de décoration pour une salle à manger ouverte sur la cuisine design de taille moyenne avec un mur blanc, un sol en calcaire et aucune cheminée.
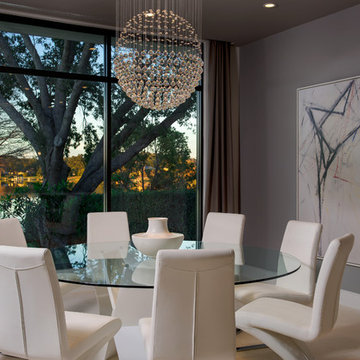
Photo: Eric Cucciaioni
Cette photo montre une grande salle à manger ouverte sur la cuisine tendance avec un mur gris, un sol en calcaire et aucune cheminée.
Cette photo montre une grande salle à manger ouverte sur la cuisine tendance avec un mur gris, un sol en calcaire et aucune cheminée.
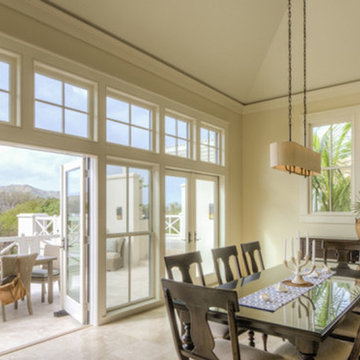
Island Living with Jeld-Wen Custom Windows and Doors- St. Kitts
Cette image montre une salle à manger design fermée et de taille moyenne avec un mur beige, un sol en calcaire, aucune cheminée et un sol marron.
Cette image montre une salle à manger design fermée et de taille moyenne avec un mur beige, un sol en calcaire, aucune cheminée et un sol marron.
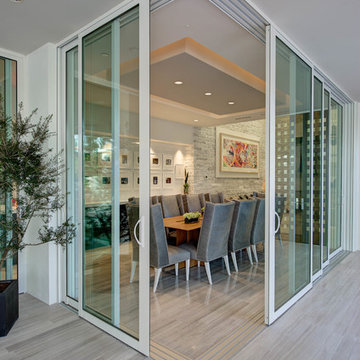
Azalea is The 2012 New American Home as commissioned by the National Association of Home Builders and was featured and shown at the International Builders Show and in Florida Design Magazine, Volume 22; No. 4; Issue 24-12. With 4,335 square foot of air conditioned space and a total under roof square footage of 5,643 this home has four bedrooms, four full bathrooms, and two half bathrooms. It was designed and constructed to achieve the highest level of “green” certification while still including sophisticated technology such as retractable window shades, motorized glass doors and a high-tech surveillance system operable just by the touch of an iPad or iPhone. This showcase residence has been deemed an “urban-suburban” home and happily dwells among single family homes and condominiums. The two story home brings together the indoors and outdoors in a seamless blend with motorized doors opening from interior space to the outdoor space. Two separate second floor lounge terraces also flow seamlessly from the inside. The front door opens to an interior lanai, pool, and deck while floor-to-ceiling glass walls reveal the indoor living space. An interior art gallery wall is an entertaining masterpiece and is completed by a wet bar at one end with a separate powder room. The open kitchen welcomes guests to gather and when the floor to ceiling retractable glass doors are open the great room and lanai flow together as one cohesive space. A summer kitchen takes the hospitality poolside.
Awards:
2012 Golden Aurora Award – “Best of Show”, Southeast Building Conference
– Grand Aurora Award – “Best of State” – Florida
– Grand Aurora Award – Custom Home, One-of-a-Kind $2,000,001 – $3,000,000
– Grand Aurora Award – Green Construction Demonstration Model
– Grand Aurora Award – Best Energy Efficient Home
– Grand Aurora Award – Best Solar Energy Efficient House
– Grand Aurora Award – Best Natural Gas Single Family Home
– Aurora Award, Green Construction – New Construction over $2,000,001
– Aurora Award – Best Water-Wise Home
– Aurora Award – Interior Detailing over $2,000,001
2012 Parade of Homes – “Grand Award Winner”, HBA of Metro Orlando
– First Place – Custom Home
2012 Major Achievement Award, HBA of Metro Orlando
– Best Interior Design
2012 Orlando Home & Leisure’s:
– Outdoor Living Space of the Year
– Specialty Room of the Year
2012 Gold Nugget Awards, Pacific Coast Builders Conference
– Grand Award, Indoor/Outdoor Space
– Merit Award, Best Custom Home 3,000 – 5,000 sq. ft.
2012 Design Excellence Awards, Residential Design & Build magazine
– Best Custom Home 4,000 – 4,999 sq ft
– Best Green Home
– Best Outdoor Living
– Best Specialty Room
– Best Use of Technology
2012 Residential Coverings Award, Coverings Show
2012 AIA Orlando Design Awards
– Residential Design, Award of Merit
– Sustainable Design, Award of Merit
2012 American Residential Design Awards, AIBD
– First Place – Custom Luxury Homes, 4,001 – 5,000 sq ft
– Second Place – Green Design
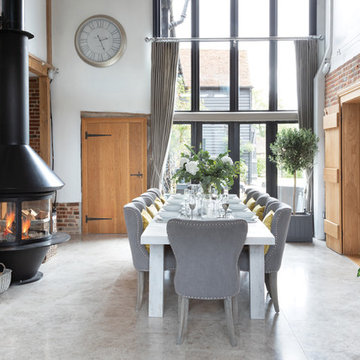
The bespoke Hartford shaker style design with a cot beaded edge complements its traditional Grade II listed barn setting.
Ideal for cosy living and entertaining this incredible open plan kitchen design is the perfect solution for multi-functional layouts. Hand-painted cabinetry in a soft grey shade reflects light into every corner. Sleek pull-out units tuck away everyday items, maximising your living space while keeping everything you need to hand. The stunning quartz work surface is a real statement of style; hardwearing and a dream to keep clean.
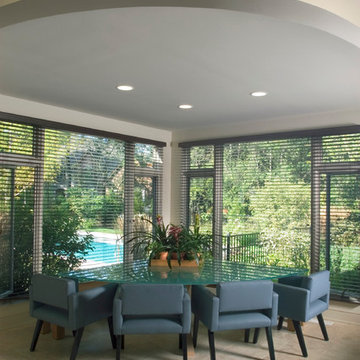
Photography by Linda Oyama Bryan. http://pickellbuilders.com.
Complex Curve on Bowed Wall Creates Dramatic Entry to Dining Room with limestone floors.
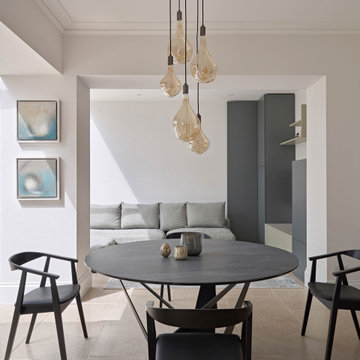
Exemple d'une salle à manger ouverte sur le salon tendance avec un mur blanc, un sol en calcaire, aucune cheminée et un sol beige.
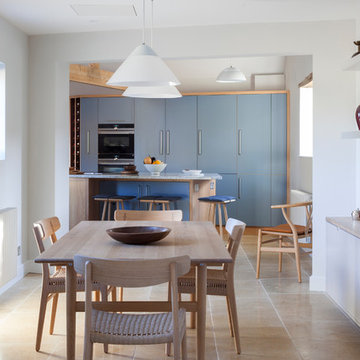
Our clients had inherited a dated, dark and cluttered kitchen that was in need of modernisation. With an open mind and a blank canvas, we were able to achieve this Scandinavian inspired masterpiece.
A light cobalt blue features on the island unit and tall doors, whilst the white walls and ceiling give an exceptionally airy feel without being too clinical, in part thanks to the exposed timber lintels and roof trusses.
Having been instructed to renovate the dining area and living room too, we've been able to create a place of rest and relaxation, turning old country clutter into new Scandinavian simplicity.
Marc Wilson
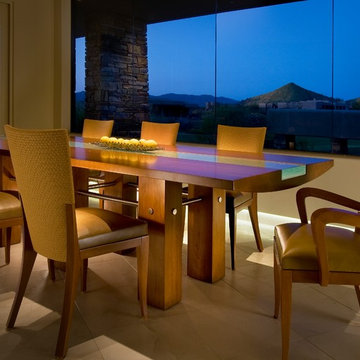
Mark Boisclair
Idées déco pour une salle à manger ouverte sur le salon contemporaine de taille moyenne avec un mur blanc, un sol en calcaire et un manteau de cheminée en bois.
Idées déco pour une salle à manger ouverte sur le salon contemporaine de taille moyenne avec un mur blanc, un sol en calcaire et un manteau de cheminée en bois.
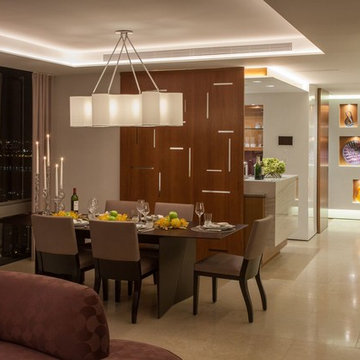
Réalisation d'une grande salle à manger ouverte sur le salon design avec un mur blanc, un sol en calcaire et un sol beige.
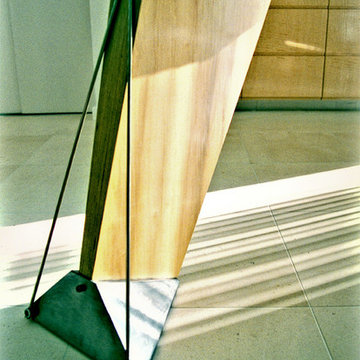
Wood "Center board", with steel at dining table base.
Custom furniture by Freund Studio.
Cette image montre une grande salle à manger ouverte sur le salon design avec un mur marron, un sol en calcaire, une cheminée standard et un manteau de cheminée en métal.
Cette image montre une grande salle à manger ouverte sur le salon design avec un mur marron, un sol en calcaire, une cheminée standard et un manteau de cheminée en métal.
Idées déco de salles à manger contemporaines avec un sol en calcaire
5