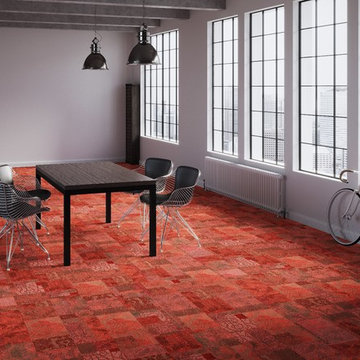Idées déco de salles à manger contemporaines avec un sol rouge
Trier par :
Budget
Trier par:Populaires du jour
41 - 60 sur 68 photos
1 sur 3
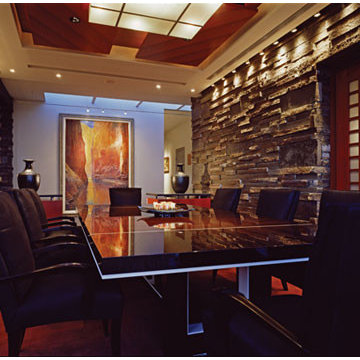
Aménagement d'une salle à manger contemporaine fermée et de taille moyenne avec un mur marron, moquette, aucune cheminée et un sol rouge.
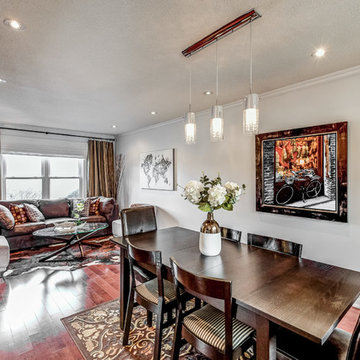
Inspiration pour une salle à manger ouverte sur le salon design de taille moyenne avec un mur bleu, un sol en bois brun et un sol rouge.
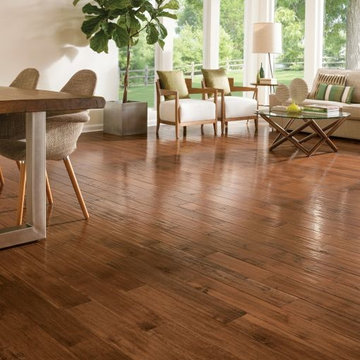
At Kelly's Flooring, we strive to provide you with the best. In this project, we feature our hardwood flooring collection. From timeless beauties to modern charms, our hardwood selection features it all. Once you find your inspiration, be sure to visit us at https://www.kellysflooring.com/ for all of your flooring needs. We look forward to the opportunity to work with you on your next design project.
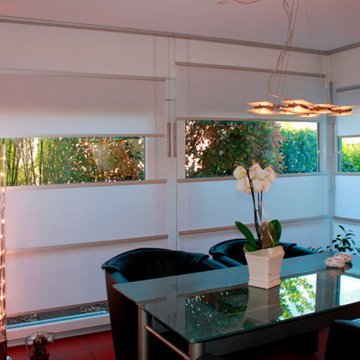
Wood&washi: Flow Shades mit Japanpapier weiß, aluminiumleisten und Schnurzug mit Gegengewichte.
Inspiration pour une salle à manger ouverte sur la cuisine design de taille moyenne avec un mur blanc, tomettes au sol et un sol rouge.
Inspiration pour une salle à manger ouverte sur la cuisine design de taille moyenne avec un mur blanc, tomettes au sol et un sol rouge.
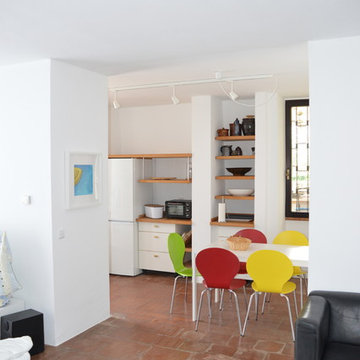
ars tectandi
Exemple d'une salle à manger ouverte sur le salon tendance de taille moyenne avec un mur blanc, tomettes au sol, aucune cheminée et un sol rouge.
Exemple d'une salle à manger ouverte sur le salon tendance de taille moyenne avec un mur blanc, tomettes au sol, aucune cheminée et un sol rouge.
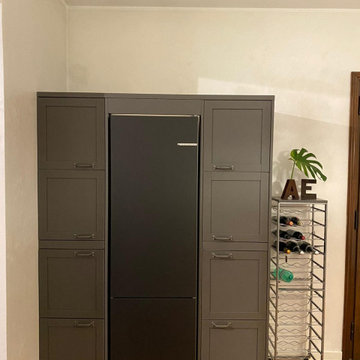
Dopo di vetrina in cucina microresinata nelle ante e nei vetri per un effetto estremamente di design e contemporaneo
Exemple d'une salle à manger ouverte sur la cuisine tendance de taille moyenne avec un mur blanc, un sol en bois brun et un sol rouge.
Exemple d'une salle à manger ouverte sur la cuisine tendance de taille moyenne avec un mur blanc, un sol en bois brun et un sol rouge.
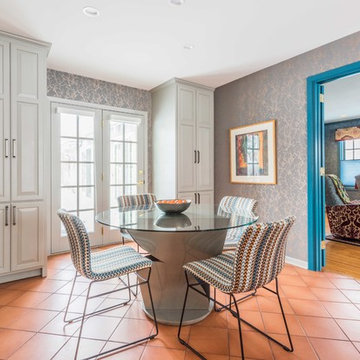
Photographer: Chuck Korpi
Cette photo montre une grande salle à manger ouverte sur la cuisine tendance avec un mur gris, tomettes au sol, une cheminée standard, un manteau de cheminée en carrelage et un sol rouge.
Cette photo montre une grande salle à manger ouverte sur la cuisine tendance avec un mur gris, tomettes au sol, une cheminée standard, un manteau de cheminée en carrelage et un sol rouge.
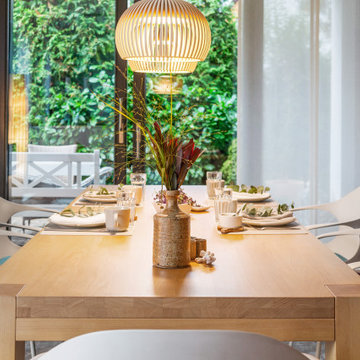
Exemple d'une petite salle à manger tendance avec un sol en bois brun, un poêle à bois, un manteau de cheminée en plâtre et un sol rouge.
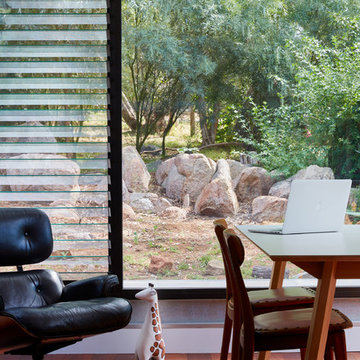
Douglas Mark Black
Cette image montre une salle à manger ouverte sur la cuisine design de taille moyenne avec parquet foncé et un sol rouge.
Cette image montre une salle à manger ouverte sur la cuisine design de taille moyenne avec parquet foncé et un sol rouge.
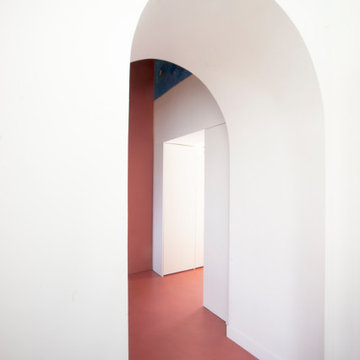
Un passaggio che segna lughi differenti, cucina e sala da pranzo, materiali antichi che lasciano il passo a quelli di nuova generazione, marmo e resina color mattone che si arrampica anche sulle pareti, un portale in legno laccato bianco che contiene la lavanderia ma che in realtà conduce ad un terrazzo; un blu cobalto che si intravede in un angolo in alto, segno di un dipinto familiare lasciato esattamente dove si trovava a dialogare con il nuovo che lo circonda.
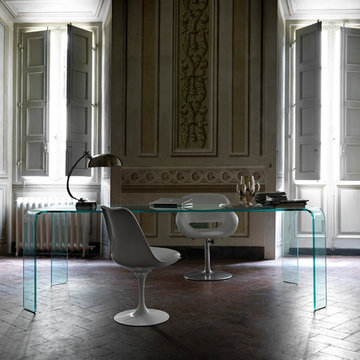
Founded in 1973, Fiam Italia is a global icon of glass culture with four decades of glass innovation and design that produced revolutionary structures and created a new level of utility for glass as a material in residential and commercial interior decor. Fiam Italia designs, develops and produces items of furniture in curved glass, creating them through a combination of craftsmanship and industrial processes, while merging tradition and innovation, through a hand-crafted approach.

The clients called me on the recommendation from a neighbor of mine who had met them at a conference and learned of their need for an architect. They contacted me and after meeting to discuss their project they invited me to visit their site, not far from White Salmon in Washington State.
Initially, the couple discussed building a ‘Weekend’ retreat on their 20± acres of land. Their site was in the foothills of a range of mountains that offered views of both Mt. Adams to the North and Mt. Hood to the South. They wanted to develop a place that was ‘cabin-like’ but with a degree of refinement to it and take advantage of the primary views to the north, south and west. They also wanted to have a strong connection to their immediate outdoors.
Before long my clients came to the conclusion that they no longer perceived this as simply a weekend retreat but were now interested in making this their primary residence. With this new focus we concentrated on keeping the refined cabin approach but needed to add some additional functions and square feet to the original program.
They wanted to downsize from their current 3,500± SF city residence to a more modest 2,000 – 2,500 SF space. They desired a singular open Living, Dining and Kitchen area but needed to have a separate room for their television and upright piano. They were empty nesters and wanted only two bedrooms and decided that they would have two ‘Master’ bedrooms, one on the lower floor and the other on the upper floor (they planned to build additional ‘Guest’ cabins to accommodate others in the near future). The original scheme for the weekend retreat was only one floor with the second bedroom tucked away on the north side of the house next to the breezeway opposite of the carport.
Another consideration that we had to resolve was that the particular location that was deemed the best building site had diametrically opposed advantages and disadvantages. The views and primary solar orientations were also the source of the prevailing winds, out of the Southwest.
The resolve was to provide a semi-circular low-profile earth berm on the south/southwest side of the structure to serve as a wind-foil directing the strongest breezes up and over the structure. Because our selected site was in a saddle of land that then sloped off to the south/southwest the combination of the earth berm and the sloping hill would effectively created a ‘nestled’ form allowing the winds rushing up the hillside to shoot over most of the house. This allowed me to keep the favorable orientation to both the views and sun without being completely compromised by the winds.
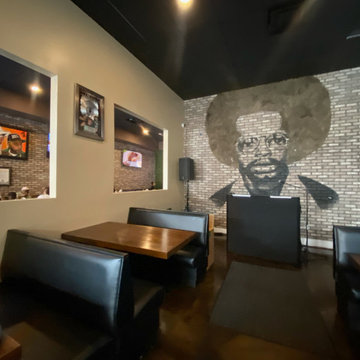
World Famous House of Mac located in Wynwood Miami. Expansion and renovation project.
Exemple d'une grande salle à manger ouverte sur le salon tendance avec un mur multicolore, sol en stratifié, aucune cheminée, un sol rouge, poutres apparentes et du papier peint.
Exemple d'une grande salle à manger ouverte sur le salon tendance avec un mur multicolore, sol en stratifié, aucune cheminée, un sol rouge, poutres apparentes et du papier peint.
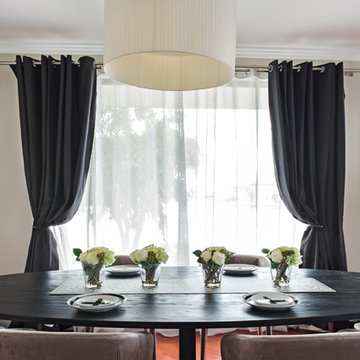
Cette photo montre une grande salle à manger ouverte sur la cuisine tendance avec parquet foncé et un sol rouge.
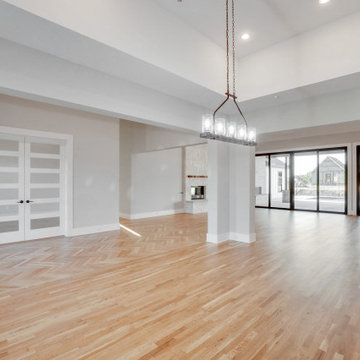
Idées déco pour une grande salle à manger ouverte sur le salon contemporaine avec un mur blanc, parquet foncé, une cheminée standard, un manteau de cheminée en brique, un sol rouge et un plafond décaissé.
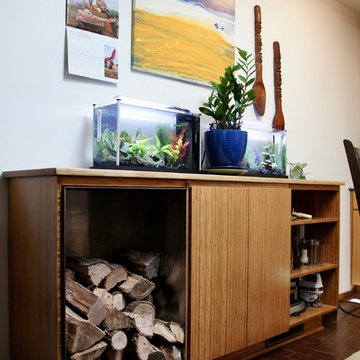
Photography by Sophie Piesse
Réalisation d'une petite salle à manger design fermée avec un mur multicolore, un sol en brique, un poêle à bois et un sol rouge.
Réalisation d'une petite salle à manger design fermée avec un mur multicolore, un sol en brique, un poêle à bois et un sol rouge.
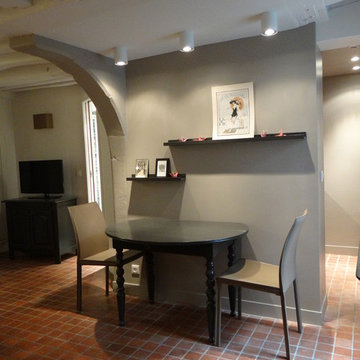
Cette image montre une petite salle à manger design avec un mur beige, tomettes au sol et un sol rouge.
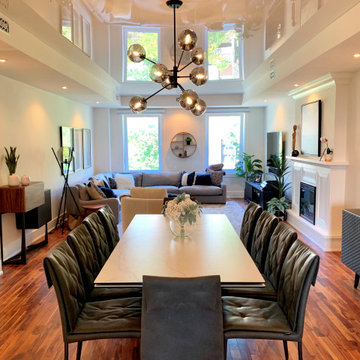
This condo was a blank slate. All new furnishings and decor. And how fun is it to get light fixtures installed into a stretched ceiling? I think the electrician is still cursing at us.
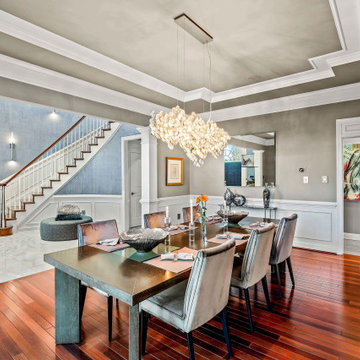
Idées déco pour une grande salle à manger contemporaine fermée avec un mur gris, un sol en bois brun, un sol rouge, un plafond décaissé et boiseries.
Idées déco de salles à manger contemporaines avec un sol rouge
3
