Idées déco de salles à manger contemporaines avec une cheminée
Trier par :
Budget
Trier par:Populaires du jour
121 - 140 sur 7 612 photos
1 sur 3
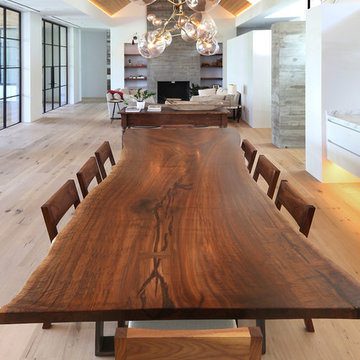
Idées déco pour une salle à manger ouverte sur le salon contemporaine de taille moyenne avec un mur blanc, un sol en bois brun, une cheminée standard, un manteau de cheminée en bois et un sol marron.

Dining Room with View of Fireplace & Entry
[Photography by Dan Piassick]
Idées déco pour une salle à manger contemporaine fermée et de taille moyenne avec une cheminée double-face, un manteau de cheminée en pierre, un mur blanc, parquet clair et un sol beige.
Idées déco pour une salle à manger contemporaine fermée et de taille moyenne avec une cheminée double-face, un manteau de cheminée en pierre, un mur blanc, parquet clair et un sol beige.
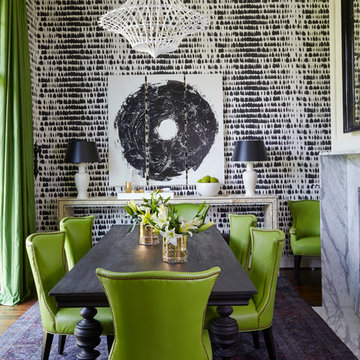
Cette photo montre une salle à manger tendance de taille moyenne avec un mur multicolore, un sol en bois brun, une cheminée standard et éclairage.
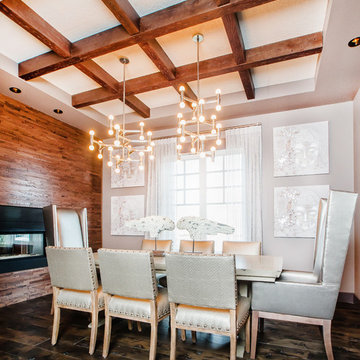
Cofferred ceiling beams by the Woodbeam Company. Finely crafted real wood box beams that are light weight, easy to install and cost effective. Supplying western Canada. Beams finished in a partial reclaimed texture.

Cette photo montre une grande salle à manger ouverte sur le salon tendance avec un mur blanc, parquet foncé, une cheminée standard et un manteau de cheminée en carrelage.

Meechan Architectural Photography
Inspiration pour une grande salle à manger ouverte sur la cuisine design avec un mur gris, parquet foncé, une cheminée double-face, un manteau de cheminée en plâtre et un sol marron.
Inspiration pour une grande salle à manger ouverte sur la cuisine design avec un mur gris, parquet foncé, une cheminée double-face, un manteau de cheminée en plâtre et un sol marron.
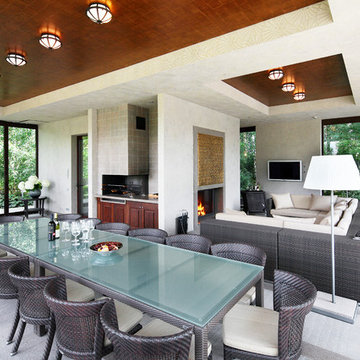
Сергей Моргунов
Idée de décoration pour une salle à manger ouverte sur le salon design avec un mur blanc, une cheminée standard et un manteau de cheminée en plâtre.
Idée de décoration pour une salle à manger ouverte sur le salon design avec un mur blanc, une cheminée standard et un manteau de cheminée en plâtre.
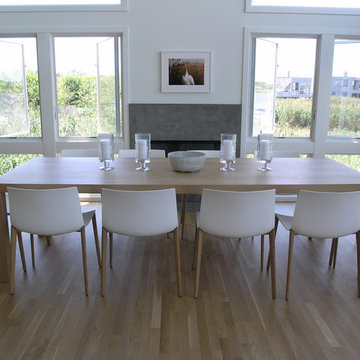
GDG Designworks completely furnished this new Fire Island beach house. We also advised on all kitchen and bathroom fixtures and finishes throughout the house.
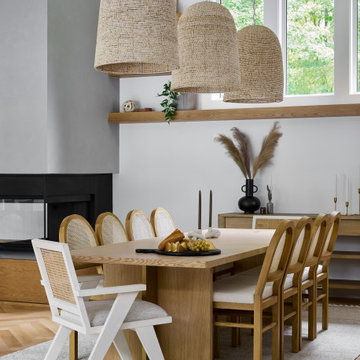
Cette image montre une grande salle à manger ouverte sur le salon design avec un mur blanc, parquet clair, un manteau de cheminée en plâtre, une cheminée d'angle et un sol beige.
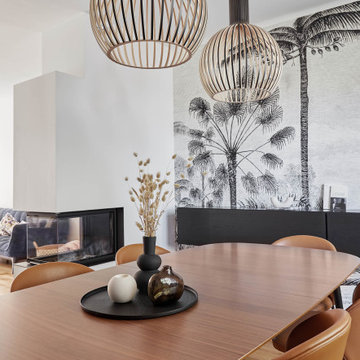
Exemple d'une salle à manger tendance de taille moyenne avec un mur noir, une cheminée double-face et du papier peint.

The Stunning Dining Room of this Llama Group Lake View House project. With a stunning 48,000 year old certified wood and resin table which is part of the Janey Butler Interiors collections. Stunning leather and bronze dining chairs. Bronze B3 Bulthaup wine fridge and hidden bar area with ice drawers and fridges. All alongside the 16 metres of Crestron automated Sky-Frame which over looks the amazing lake and grounds beyond. All furniture seen is from the Design Studio at Janey Butler Interiors.
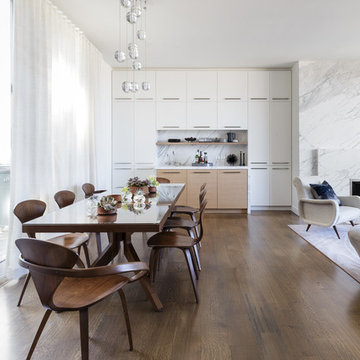
Réalisation d'une salle à manger ouverte sur le salon design avec un mur blanc, un sol en bois brun, un sol marron et une cheminée standard.

Designer, Kapan Shipman, created two contemporary fireplaces and unique built-in displays in this historic Andersonville home. The living room cleverly uses the unique angled space to house a sleek stone and wood fireplace with built in shelving and wall-mounted tv. We also custom built a vertical built-in closet at the back entryway as a mini mudroom for extra storage at the door. In the open-concept dining room, a gorgeous white stone gas fireplace is the focal point with a built-in credenza buffet for the dining area. At the front entryway, Kapan designed one of our most unique built ins with floor-to-ceiling wood beams anchoring white pedestal boxes for display. Another beauty is the industrial chic stairwell combining steel wire and a dark reclaimed wood bannister.
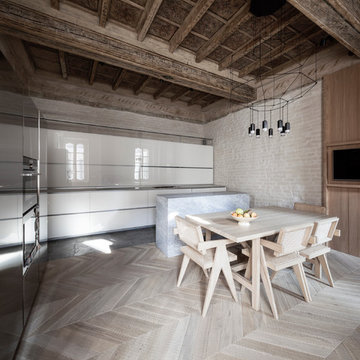
Davide Galli
Idée de décoration pour une salle à manger ouverte sur la cuisine design de taille moyenne avec un mur blanc, parquet clair, une cheminée standard et un manteau de cheminée en pierre.
Idée de décoration pour une salle à manger ouverte sur la cuisine design de taille moyenne avec un mur blanc, parquet clair, une cheminée standard et un manteau de cheminée en pierre.
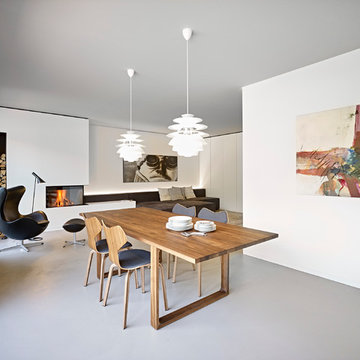
Carlo Baroni
Idées déco pour une salle à manger ouverte sur le salon contemporaine avec un mur blanc et une cheminée d'angle.
Idées déco pour une salle à manger ouverte sur le salon contemporaine avec un mur blanc et une cheminée d'angle.
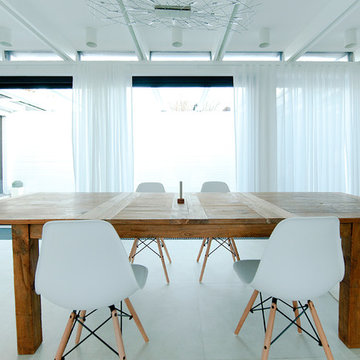
Die dunklen Bodenfliesen wurden durch helle, matte Fliesen in Betonoptik ersetzt und die schwarzen Holzdecken weiß gestrichen.
Interior Design: freudenspiel by Elisabeth Zola
Fotos: Zolaproduction

David Dietrich
Idées déco pour une grande salle à manger ouverte sur la cuisine contemporaine avec une cheminée double-face, un manteau de cheminée en métal, un mur beige, parquet foncé et un sol marron.
Idées déco pour une grande salle à manger ouverte sur la cuisine contemporaine avec une cheminée double-face, un manteau de cheminée en métal, un mur beige, parquet foncé et un sol marron.

Foto: Michael Voit, Nußdorf
Cette image montre une salle à manger ouverte sur le salon design avec un mur blanc, un sol en bois brun, un poêle à bois, un manteau de cheminée en plâtre et un plafond en bois.
Cette image montre une salle à manger ouverte sur le salon design avec un mur blanc, un sol en bois brun, un poêle à bois, un manteau de cheminée en plâtre et un plafond en bois.
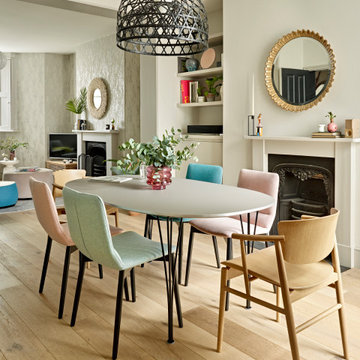
Cette image montre une salle à manger ouverte sur le salon design avec un mur gris, un sol en bois brun, une cheminée standard et un sol marron.

The room was used as a home office, by opening the kitchen onto it, we've created a warm and inviting space, where the family loves gathering.
Idées déco pour une grande salle à manger contemporaine fermée avec un mur bleu, parquet clair, cheminée suspendue, un manteau de cheminée en pierre, un sol beige et un plafond à caissons.
Idées déco pour une grande salle à manger contemporaine fermée avec un mur bleu, parquet clair, cheminée suspendue, un manteau de cheminée en pierre, un sol beige et un plafond à caissons.
Idées déco de salles à manger contemporaines avec une cheminée
7