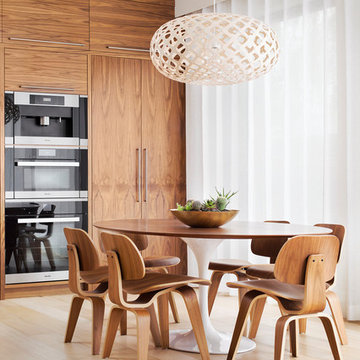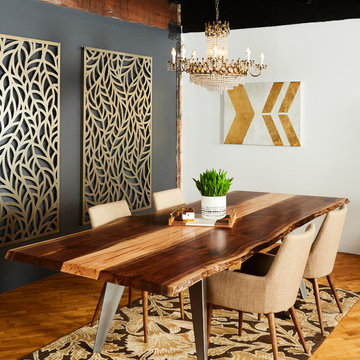Salle à Manger
Trier par :
Budget
Trier par:Populaires du jour
1 - 20 sur 92 photos
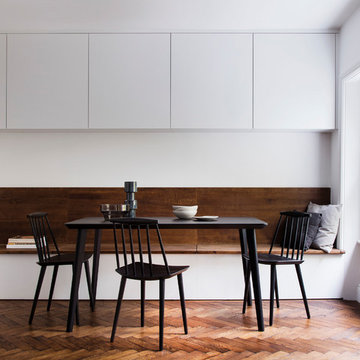
Dining room:
The dining room shares the same space as the living room and we wanted to make that space as flexible as possible.
We created a full width dining/sitting bench that can be used as a flexible social space. The bench has hidden storage contains the control panel for the under floor heating.
The wall units above the bench are also used for storage and give easy access for dining requirements.
These units also hide the boiler and other services out of plain sight.
Concealed lighting is placed under these top units.
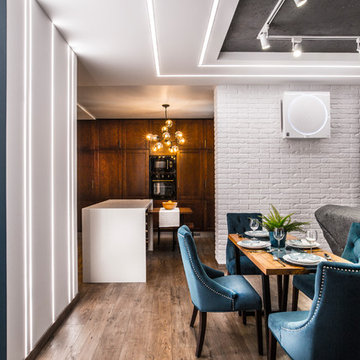
Марк Кожура
Exemple d'une salle à manger ouverte sur le salon tendance avec un mur blanc, un sol en bois brun et un sol marron.
Exemple d'une salle à manger ouverte sur le salon tendance avec un mur blanc, un sol en bois brun et un sol marron.
Trouvez le bon professionnel près de chez vous
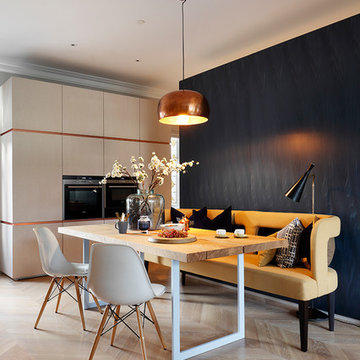
Alexander James
Idée de décoration pour une salle à manger ouverte sur la cuisine design avec un mur noir, parquet clair et éclairage.
Idée de décoration pour une salle à manger ouverte sur la cuisine design avec un mur noir, parquet clair et éclairage.
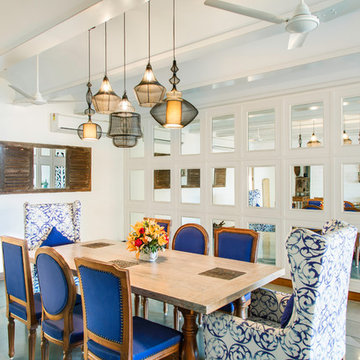
Cette photo montre une salle à manger tendance de taille moyenne avec un sol gris et verrière.
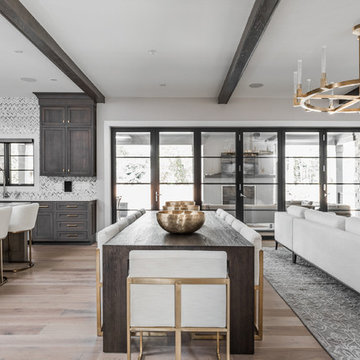
Inspiration pour une salle à manger ouverte sur le salon design de taille moyenne avec un sol en bois brun, un mur blanc et un sol marron.
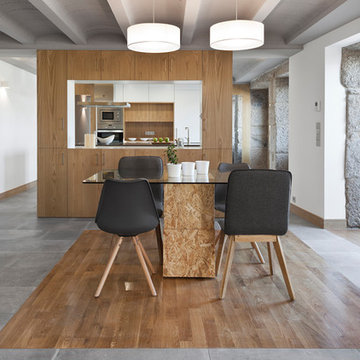
Architects: LIQE arquitectura
Photographs: Roi Alonso
Aménagement d'une salle à manger ouverte sur le salon contemporaine de taille moyenne avec un mur blanc, un sol en carrelage de céramique, aucune cheminée et un sol noir.
Aménagement d'une salle à manger ouverte sur le salon contemporaine de taille moyenne avec un mur blanc, un sol en carrelage de céramique, aucune cheminée et un sol noir.
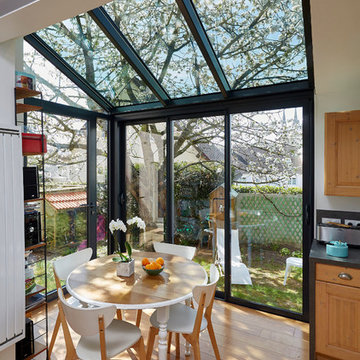
DELAUNEY François
Exemple d'une salle à manger ouverte sur la cuisine tendance de taille moyenne avec aucune cheminée, un mur blanc et un sol en bois brun.
Exemple d'une salle à manger ouverte sur la cuisine tendance de taille moyenne avec aucune cheminée, un mur blanc et un sol en bois brun.
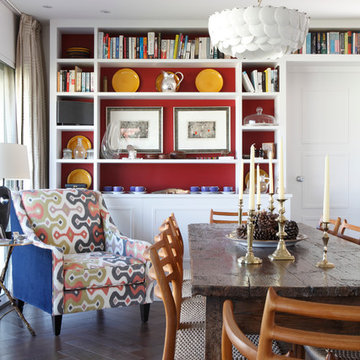
Idée de décoration pour une salle à manger design avec un mur rouge, parquet foncé et éclairage.
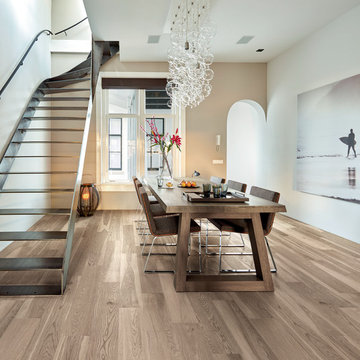
On the floor: Treverkmore Natural 20x120
Réalisation d'une grande salle à manger ouverte sur le salon design avec un mur blanc, un sol en bois brun, aucune cheminée et un sol marron.
Réalisation d'une grande salle à manger ouverte sur le salon design avec un mur blanc, un sol en bois brun, aucune cheminée et un sol marron.
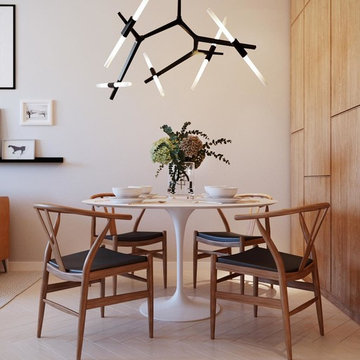
Idée de décoration pour une petite salle à manger ouverte sur la cuisine design avec un mur beige, parquet peint et un sol blanc.
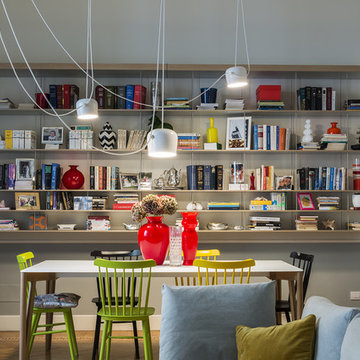
Mauro Santoro
Cette image montre une salle à manger ouverte sur le salon design de taille moyenne avec un mur multicolore et un sol en bois brun.
Cette image montre une salle à manger ouverte sur le salon design de taille moyenne avec un mur multicolore et un sol en bois brun.
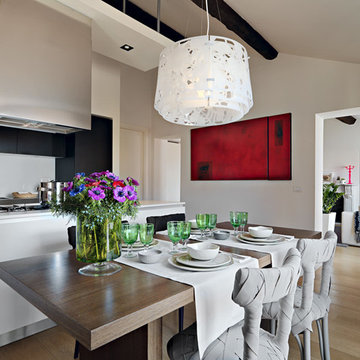
© ph.adriano pecchio
Idée de décoration pour une salle à manger ouverte sur la cuisine design avec un mur blanc et parquet clair.
Idée de décoration pour une salle à manger ouverte sur la cuisine design avec un mur blanc et parquet clair.
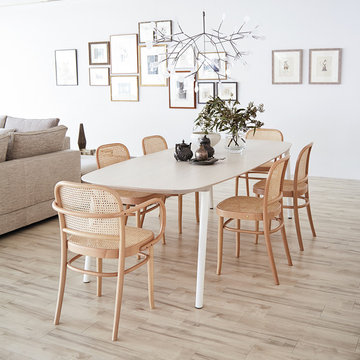
Idée de décoration pour une salle à manger ouverte sur le salon design avec un mur blanc et parquet clair.
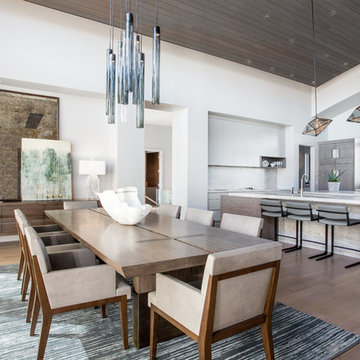
Scot Zimmerman
Exemple d'une salle à manger ouverte sur le salon tendance avec un mur blanc, un sol en bois brun et un sol marron.
Exemple d'une salle à manger ouverte sur le salon tendance avec un mur blanc, un sol en bois brun et un sol marron.
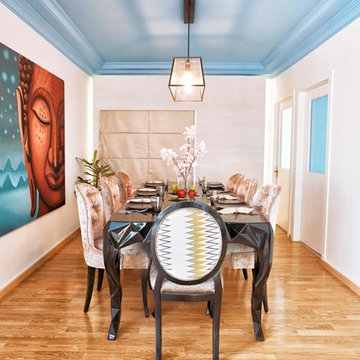
Sahil Behal
Inspiration pour une salle à manger design de taille moyenne avec un mur blanc, un sol en bois brun et un sol marron.
Inspiration pour une salle à manger design de taille moyenne avec un mur blanc, un sol en bois brun et un sol marron.
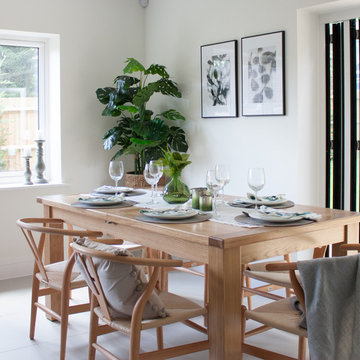
Debi Avery
Aménagement d'une salle à manger contemporaine de taille moyenne et fermée avec un mur blanc et un sol blanc.
Aménagement d'une salle à manger contemporaine de taille moyenne et fermée avec un mur blanc et un sol blanc.
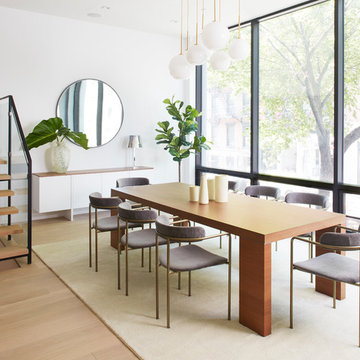
This property was completely gutted and redesigned into a single family townhouse. After completing the construction of the house I staged the furniture, lighting and decor. Staging is a new service that my design studio is now offering.
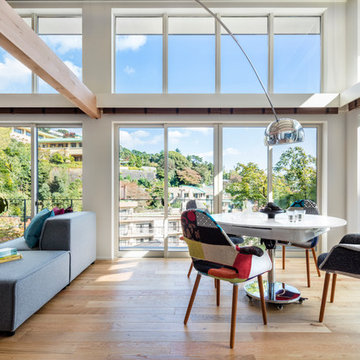
Cette image montre une salle à manger ouverte sur le salon design avec un mur blanc, un sol en bois brun et un sol marron.
1
