Idées déco de salles à manger craftsman avec boiseries
Trier par :
Budget
Trier par:Populaires du jour
21 - 40 sur 91 photos
1 sur 3
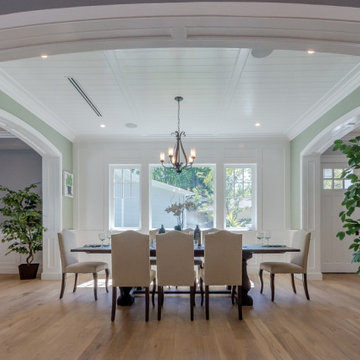
Cette photo montre une grande salle à manger craftsman fermée avec un mur vert, un sol en bois brun, un sol marron, un plafond à caissons et boiseries.

Exemple d'une salle à manger ouverte sur la cuisine craftsman de taille moyenne avec un mur gris, parquet foncé, un sol marron, un plafond à caissons et boiseries.

Idées déco pour une grande salle à manger ouverte sur le salon craftsman avec un mur blanc, parquet foncé, une cheminée standard, un manteau de cheminée en bois, un sol multicolore, un plafond à caissons et boiseries.
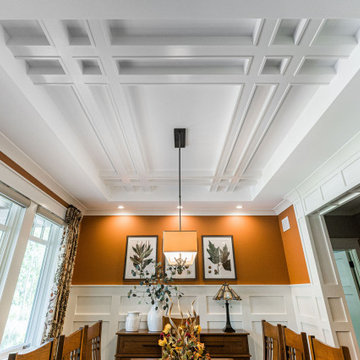
Inspiration pour une salle à manger craftsman de taille moyenne avec un mur orange, un sol en bois brun, un sol marron, un plafond à caissons et boiseries.
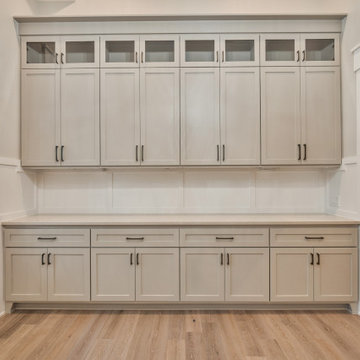
Inspiration pour une grande salle à manger ouverte sur le salon craftsman avec un mur beige, un sol en bois brun, un sol marron et boiseries.
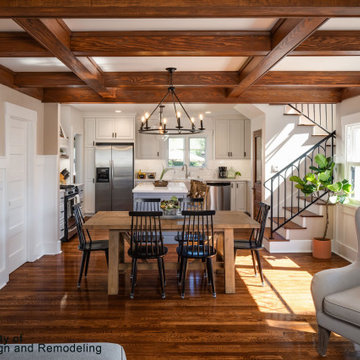
Réalisation d'une grande salle à manger ouverte sur le salon craftsman avec parquet foncé, un sol marron, un plafond à caissons et boiseries.
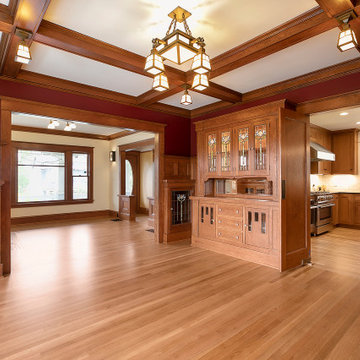
Craftsman Design & Renovation, LLC, Portland, Oregon, 2022 Regional CotY Award Winner, Residential Historical Renovation/ Restoration $250,000 and Over
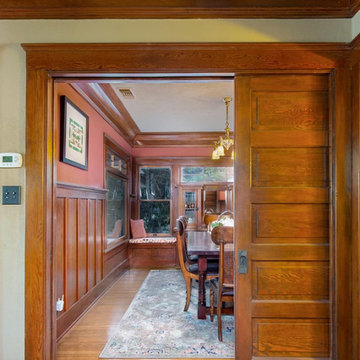
Inspiration pour une salle à manger craftsman fermée et de taille moyenne avec un mur rouge, un sol en bois brun, un sol marron, un plafond décaissé et boiseries.

The Dining room, while open to both the Kitchen and Living spaces, is defined by the Craftsman style boxed beam coffered ceiling, built-in cabinetry and columns. A formal dining space in an otherwise contemporary open concept plan meets the needs of the homeowners while respecting the Arts & Crafts time period. Wood wainscot and vintage wallpaper border accent the space along with appropriate ceiling and wall-mounted light fixtures.
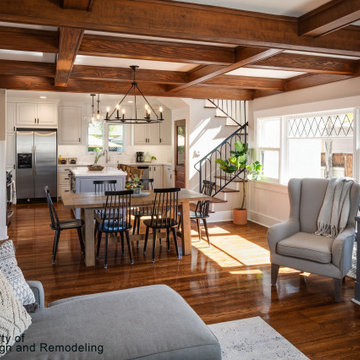
Exemple d'une salle à manger ouverte sur le salon craftsman avec parquet foncé, un sol marron, un plafond à caissons et boiseries.
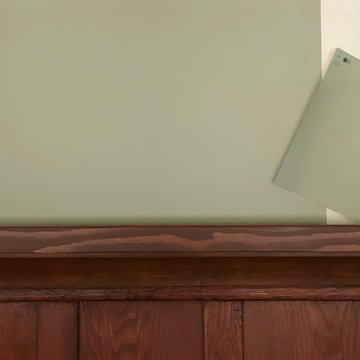
We selected a lovely mid-tone gray with a silery green undertone to complement the original wainscot and plate rail in this dining room.
Cette photo montre une salle à manger craftsman avec boiseries.
Cette photo montre une salle à manger craftsman avec boiseries.
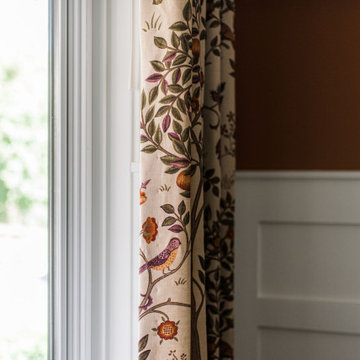
Idées déco pour une salle à manger craftsman de taille moyenne avec un mur orange, un sol en bois brun, un sol marron, un plafond à caissons et boiseries.
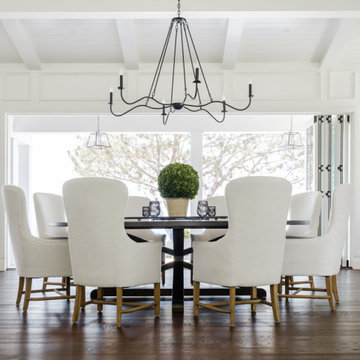
t may be hard to tell from the photos but this custom round dining table is huge! We created this for our client to be 8.5 feet in diameter. The lazy Susan that sits on top of it is actually 5 feet in diameter. But in the space, it was absolutely perfect.
The groove around the perimeter is a subtle but nice detail that draws your eye in. The base is reinforced with floating mortise and tenon joinery and the underside of the table is laced with large steel c channels to keep the large table top flat over time.
The dark and rich finish goes beautifully with the classic paneled bright interior of the home.
This dining table was hand made in San Diego, California.

What a view! This custom-built, Craftsman style home overlooks the surrounding mountains and features board and batten and Farmhouse elements throughout.
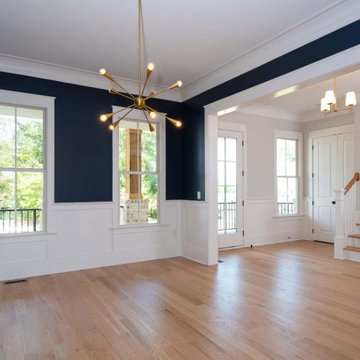
The foyer has formal wainscoting that matches the adjacent dining room and a lovely staircase with plenty of Craftsman-style detail and beautiful hardwood floors.
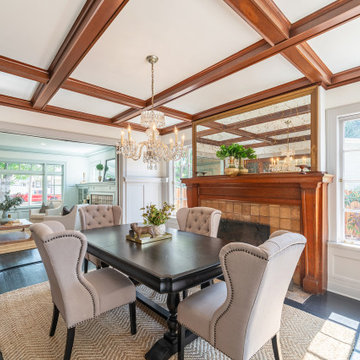
Réalisation d'une grande salle à manger craftsman fermée avec un mur gris, parquet foncé, une cheminée standard, un manteau de cheminée en carrelage, un sol noir, un plafond à caissons et boiseries.
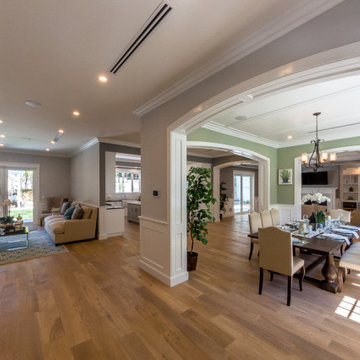
Aménagement d'une grande salle à manger craftsman fermée avec un mur vert, un sol en bois brun, un sol marron, un plafond à caissons et boiseries.
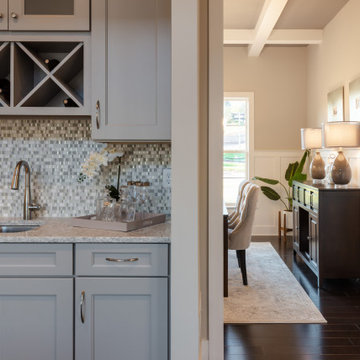
This 2-story home includes a 3- car garage with mudroom entry, an inviting front porch with decorative posts, and a screened-in porch. The home features an open floor plan with 10’ ceilings on the 1st floor and impressive detailing throughout. A dramatic 2-story ceiling creates a grand first impression in the foyer, where hardwood flooring extends into the adjacent formal dining room elegant coffered ceiling accented by craftsman style wainscoting and chair rail. Just beyond the Foyer, the great room with a 2-story ceiling, the kitchen, breakfast area, and hearth room share an open plan. The spacious kitchen includes that opens to the breakfast area, quartz countertops with tile backsplash, stainless steel appliances, attractive cabinetry with crown molding, and a corner pantry. The connecting hearth room is a cozy retreat that includes a gas fireplace with stone surround and shiplap. The floor plan also includes a study with French doors and a convenient bonus room for additional flexible living space. The first-floor owner’s suite boasts an expansive closet, and a private bathroom with a shower, freestanding tub, and double bowl vanity. On the 2nd floor is a versatile loft area overlooking the great room, 2 full baths, and 3 bedrooms with spacious closets.
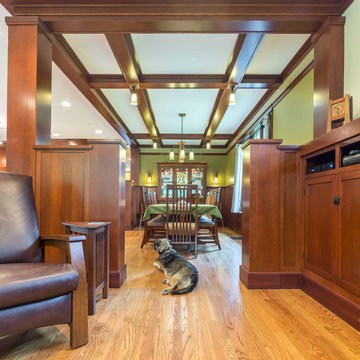
The Dining room, while open to both the Kitchen and Living spaces, is defined by the Craftsman style boxed beam coffered ceiling, built-in cabinetry and columns. A formal dining space in an otherwise contemporary open concept plan meets the needs of the homeowners while respecting the Arts & Crafts time period. Wood wainscot and vintage wallpaper border accent the space along with appropriate ceiling and wall-mounted light fixtures.
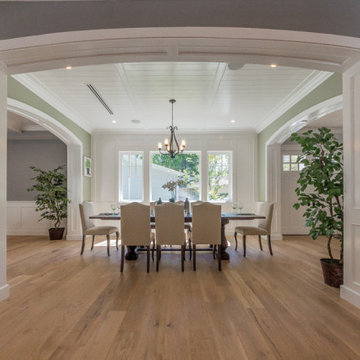
Idées déco pour une grande salle à manger craftsman fermée avec un mur vert, un sol en bois brun, un sol marron, un plafond à caissons et boiseries.
Idées déco de salles à manger craftsman avec boiseries
2