Idées déco de salles à manger craftsman avec un manteau de cheminée en carrelage
Trier par :
Budget
Trier par:Populaires du jour
1 - 20 sur 122 photos
1 sur 3
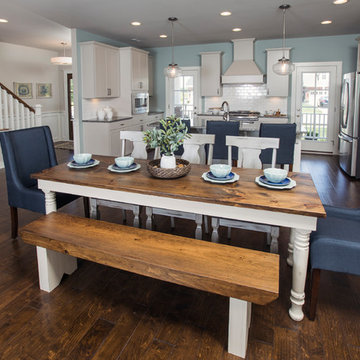
Inspiration pour une salle à manger ouverte sur le salon craftsman de taille moyenne avec parquet foncé, une cheminée standard, un manteau de cheminée en carrelage et un sol marron.
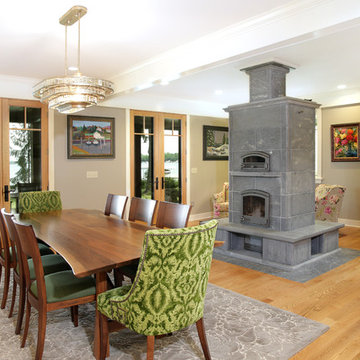
Tulikivi Fireplace & pizza oven
Gary Yonkers Photography
Idée de décoration pour une salle à manger ouverte sur le salon craftsman avec un mur gris, parquet clair, une cheminée standard, un manteau de cheminée en carrelage et un sol marron.
Idée de décoration pour une salle à manger ouverte sur le salon craftsman avec un mur gris, parquet clair, une cheminée standard, un manteau de cheminée en carrelage et un sol marron.

Idée de décoration pour une grande salle à manger craftsman fermée avec un mur gris, parquet foncé, une cheminée standard, un manteau de cheminée en carrelage, un sol noir, un plafond à caissons et boiseries.
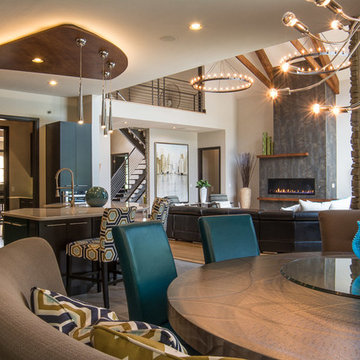
Cette image montre une salle à manger craftsman fermée et de taille moyenne avec un mur beige, un sol en vinyl, une cheminée standard, un manteau de cheminée en carrelage et un sol gris.
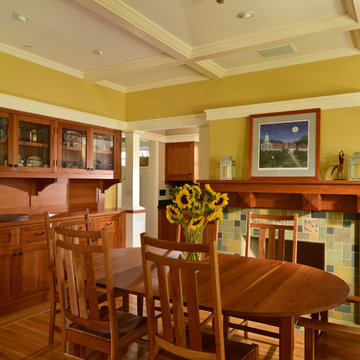
Exemple d'une salle à manger craftsman avec un mur jaune, un sol en bois brun, une cheminée standard et un manteau de cheminée en carrelage.
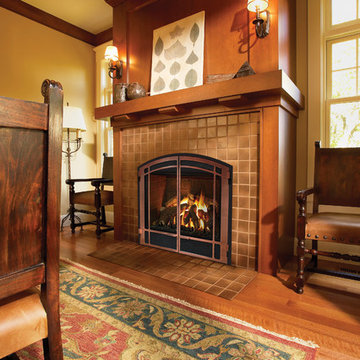
Idée de décoration pour une grande salle à manger craftsman fermée avec un mur jaune, un sol en bois brun, une cheminée standard, un manteau de cheminée en carrelage et un sol marron.
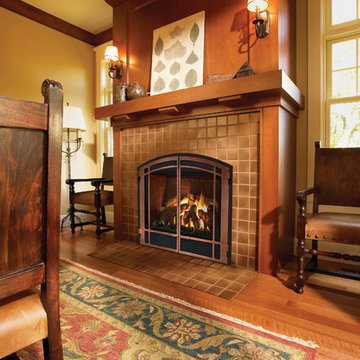
Aménagement d'une salle à manger ouverte sur le salon craftsman de taille moyenne avec un mur beige, un sol en bois brun, une cheminée standard, un manteau de cheminée en carrelage et un sol marron.
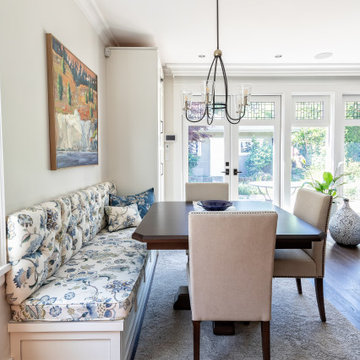
A small, but well-appointed eating nook off the kitchen gets great light from the large rear windows. Outfitted with beautiful William Morris fabric brings a warm and inviting botanical theme to the space in cool hues of blue and cream.
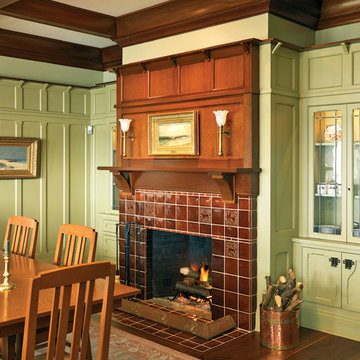
This project was an historic renovation located on Narragansett Point in Newport, RI returning the structure to a single family house. The stunning porch running the length of the first floor and overlooking the bay served as the focal point for the design work. The view of the bay from the great octagon living room and outdoor porch is the heart of this waterfront home. The exterior was restored to 19th century character. Craftsman inspired details directed the character of the interiors. The entry hall is paneled in butternut, a traditional material for boat interiors.
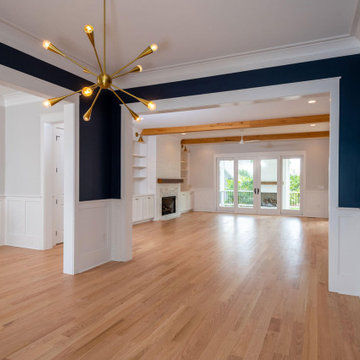
The foyer has formal wainscoting that matches the adjacent dining room and a lovely staircase with plenty of Craftsman-style detail and beautiful hardwood floors.

A dining area oozing period style and charm. The original William Morris 'Strawberry Fields' wallpaper design was launched in 1864. This isn't original but has possibly been on the walls for over twenty years. The Anaglypta paper on the ceiling js given a new lease of life by painting over the tired old brilliant white paint and the fire place has elegantly takes centre stage.
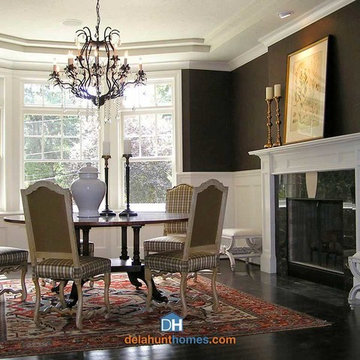
Idées déco pour une salle à manger ouverte sur le salon craftsman avec un mur marron, parquet foncé, une cheminée standard et un manteau de cheminée en carrelage.
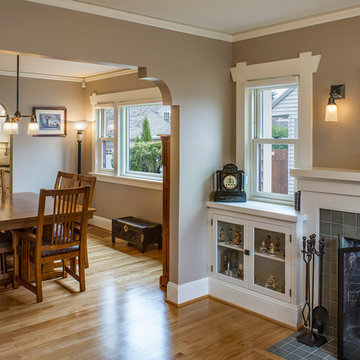
Réalisation d'une salle à manger ouverte sur la cuisine craftsman de taille moyenne avec un mur beige, parquet clair, une cheminée standard et un manteau de cheminée en carrelage.
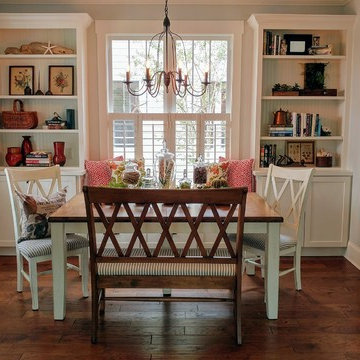
Photo by: Mark Ballard
Elegant built-in cabinets with open shelving and window seat provide functionality and charm in this compact dining room decorated with a nod to nature.
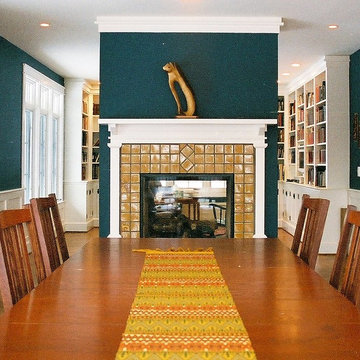
Réalisation d'une salle à manger craftsman fermée et de taille moyenne avec un mur bleu, parquet foncé, une cheminée double-face, un manteau de cheminée en carrelage et un sol marron.
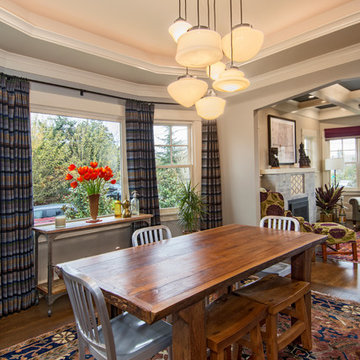
Vintage shades created this new dining room light fixture: custom fabrication. — at Wallingford, Seattle.
Exemple d'une salle à manger craftsman de taille moyenne avec un sol en bois brun, une cheminée standard, un manteau de cheminée en carrelage, un sol marron et éclairage.
Exemple d'une salle à manger craftsman de taille moyenne avec un sol en bois brun, une cheminée standard, un manteau de cheminée en carrelage, un sol marron et éclairage.
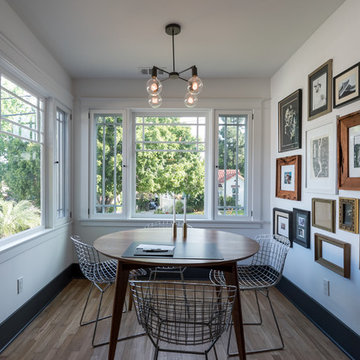
Custom dining room by Landmark Building Inc.
Cette image montre une salle à manger ouverte sur la cuisine craftsman de taille moyenne avec un mur blanc, parquet clair, une cheminée standard, un manteau de cheminée en carrelage et un sol multicolore.
Cette image montre une salle à manger ouverte sur la cuisine craftsman de taille moyenne avec un mur blanc, parquet clair, une cheminée standard, un manteau de cheminée en carrelage et un sol multicolore.
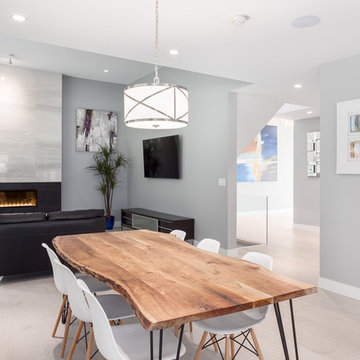
Cette photo montre une salle à manger ouverte sur la cuisine craftsman de taille moyenne avec un mur gris, parquet clair, une cheminée ribbon, un manteau de cheminée en carrelage et un sol beige.
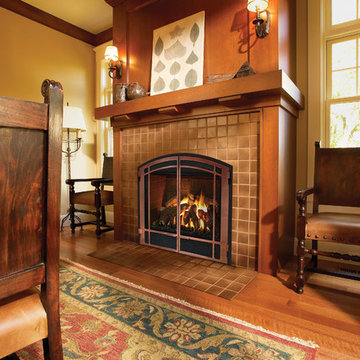
Exemple d'une salle à manger craftsman avec un mur beige, un sol en bois brun, une cheminée standard, un manteau de cheminée en carrelage et un sol marron.
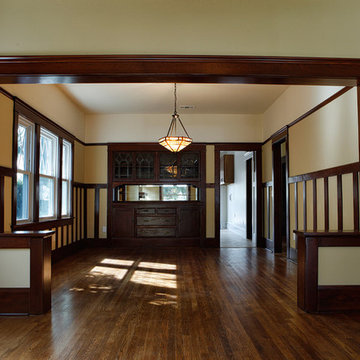
Red Point Studio
Cette photo montre une salle à manger craftsman de taille moyenne avec un mur beige, parquet foncé, une cheminée standard et un manteau de cheminée en carrelage.
Cette photo montre une salle à manger craftsman de taille moyenne avec un mur beige, parquet foncé, une cheminée standard et un manteau de cheminée en carrelage.
Idées déco de salles à manger craftsman avec un manteau de cheminée en carrelage
1