Idées déco de salles à manger craftsman avec parquet clair
Trier par :
Budget
Trier par:Populaires du jour
1 - 20 sur 918 photos
1 sur 3
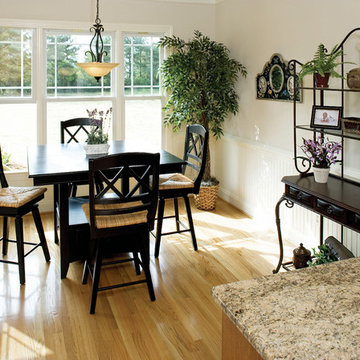
Low-maintenance siding, a front-entry garage and architectural details make this narrow lot charmer perfect for beginning families and empty nesters. An abundance of windows and open floorplan flood this home with light. Custom-styled features include a plant shelf, fireplace, two-story ceiling, kitchen pass-thru and French doors leading to a porch.

Breakfast area is in corner of kitchen bump-out with the best sun. Bench has a sloped beadboard back. There are deep drawers at ends of bench and a lift top section in middle. Trestle table is 60 x 32 inches, built in cherry to match cabinets, and also our design. Beadboard walls are painted BM "Pale Sea Mist" with BM "Atrium White" trim. David Whelan photo
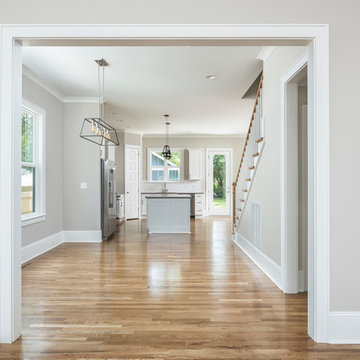
Cette photo montre une salle à manger ouverte sur la cuisine craftsman avec un mur beige, parquet clair et un sol marron.
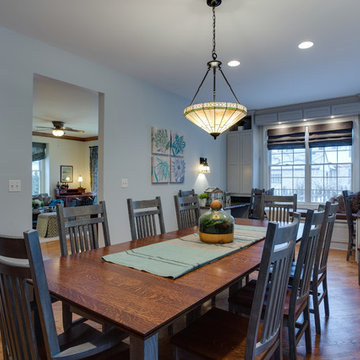
Taking down a wall between the kitchen and an unused dining room expanded the kitchen by 10' this created a space that was more in keeping with the clients lifestyle. Using the expanded space as an open homework area the whole family can be together.
K & G Photography
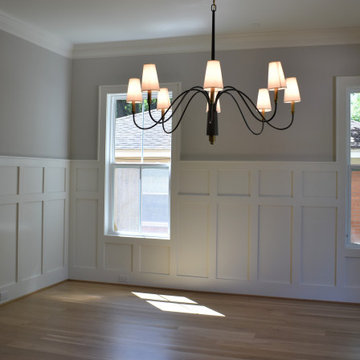
Cette photo montre une salle à manger craftsman avec un mur gris, parquet clair et boiseries.
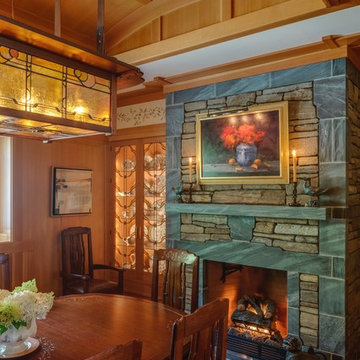
Brian Vanden Brink Photographer
Aménagement d'une salle à manger craftsman fermée et de taille moyenne avec parquet clair, un mur beige, une cheminée standard et un manteau de cheminée en pierre.
Aménagement d'une salle à manger craftsman fermée et de taille moyenne avec parquet clair, un mur beige, une cheminée standard et un manteau de cheminée en pierre.
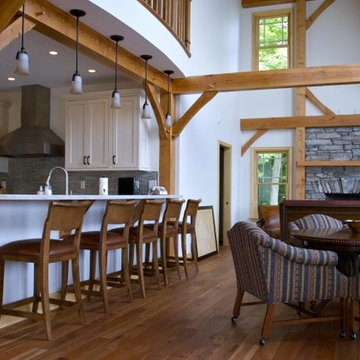
Aménagement d'une grande salle à manger ouverte sur le salon craftsman avec un mur blanc, parquet clair, une cheminée standard et un manteau de cheminée en pierre.
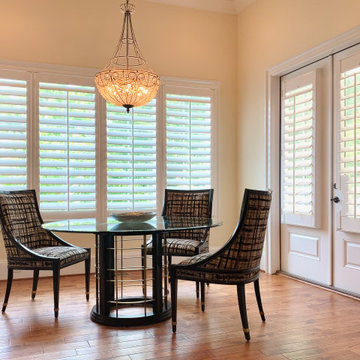
Real Wood Plantation Shutters by Acadia Shutters featured here in our client's beautiful breakfast nook.
Exemple d'une salle à manger craftsman de taille moyenne avec une banquette d'angle, un mur beige, parquet clair, aucune cheminée et un sol marron.
Exemple d'une salle à manger craftsman de taille moyenne avec une banquette d'angle, un mur beige, parquet clair, aucune cheminée et un sol marron.
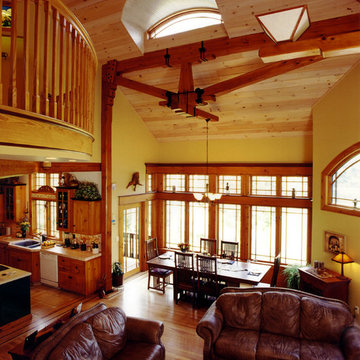
Great Room including Living, Dining and Kitchen spaces with expansive volume and architectural windows.
Photo Credit: Bill Smith
Idée de décoration pour une grande salle à manger ouverte sur le salon craftsman avec un mur jaune et parquet clair.
Idée de décoration pour une grande salle à manger ouverte sur le salon craftsman avec un mur jaune et parquet clair.
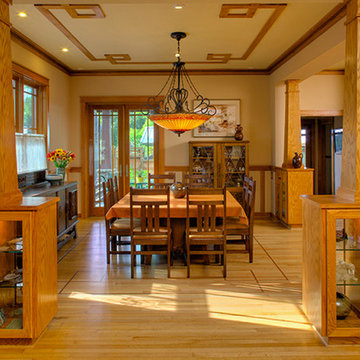
Arts & Crafts Style Dining Room
Michael Hart Photography
www.hartphoto.com
Idée de décoration pour une grande salle à manger ouverte sur la cuisine craftsman avec un mur beige et parquet clair.
Idée de décoration pour une grande salle à manger ouverte sur la cuisine craftsman avec un mur beige et parquet clair.
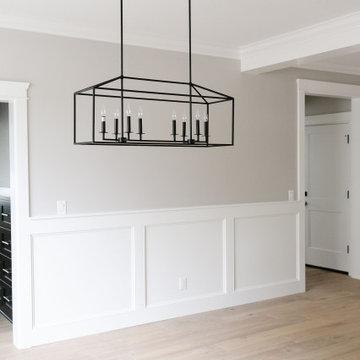
Inspiration pour une grande salle à manger ouverte sur le salon craftsman avec un mur gris, parquet clair, aucune cheminée, un sol marron et boiseries.
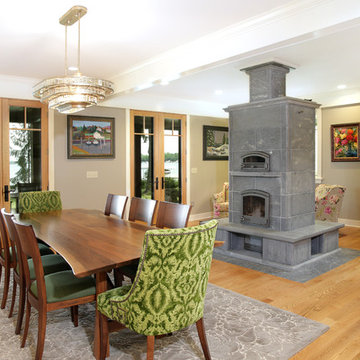
Tulikivi Fireplace & pizza oven
Gary Yonkers Photography
Idée de décoration pour une salle à manger ouverte sur le salon craftsman avec un mur gris, parquet clair, une cheminée standard, un manteau de cheminée en carrelage et un sol marron.
Idée de décoration pour une salle à manger ouverte sur le salon craftsman avec un mur gris, parquet clair, une cheminée standard, un manteau de cheminée en carrelage et un sol marron.
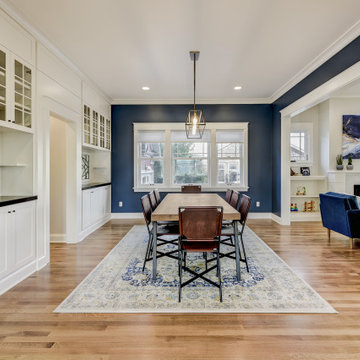
Photograph by Travis Peterson.
Aménagement d'une grande salle à manger ouverte sur le salon craftsman avec un mur blanc et parquet clair.
Aménagement d'une grande salle à manger ouverte sur le salon craftsman avec un mur blanc et parquet clair.
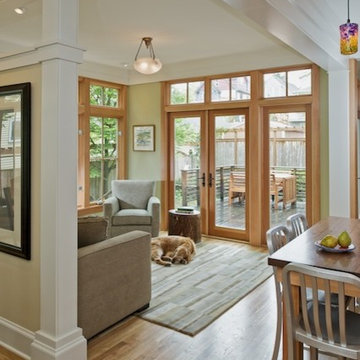
Open Floor Plan allows feeling of space, windows bring in lots of light
Inspiration pour une salle à manger ouverte sur le salon craftsman de taille moyenne avec un mur beige et parquet clair.
Inspiration pour une salle à manger ouverte sur le salon craftsman de taille moyenne avec un mur beige et parquet clair.
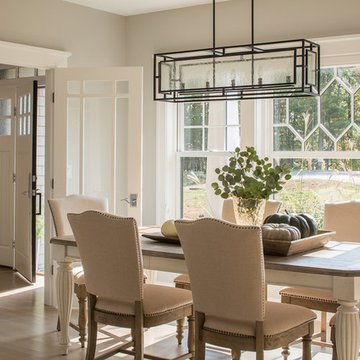
Jeff Roberts
Aménagement d'une salle à manger craftsman fermée et de taille moyenne avec un mur beige, parquet clair et aucune cheminée.
Aménagement d'une salle à manger craftsman fermée et de taille moyenne avec un mur beige, parquet clair et aucune cheminée.
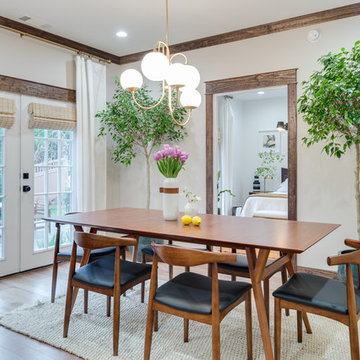
Fox Broadcasting 2016. Beautiful Craftsman style living room with Mohawk's Sandbridge hardwood flooring with #ArmorMax finish in Country Natural Hickory.
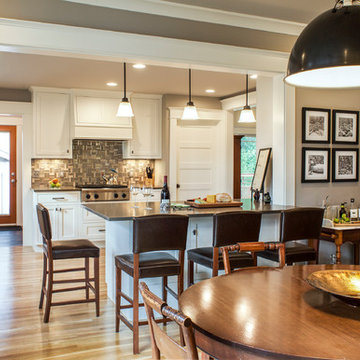
Craftsman style house opens up for better connection and more contemporary living. Removing a wall between the kitchen and dinning room and reconfiguring the stair layout allowed for more usable space and better circulation through the home. The double dormer addition upstairs allowed for a true Master Suite, complete with steam shower!
Photo: Pete Eckert
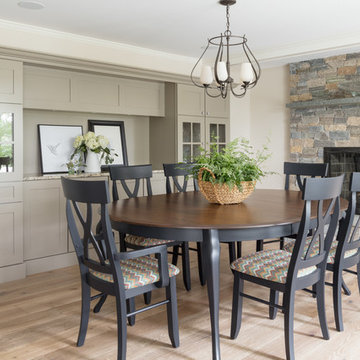
Cette photo montre une salle à manger craftsman fermée et de taille moyenne avec un mur beige, parquet clair, une cheminée standard, un manteau de cheminée en pierre et un sol beige.
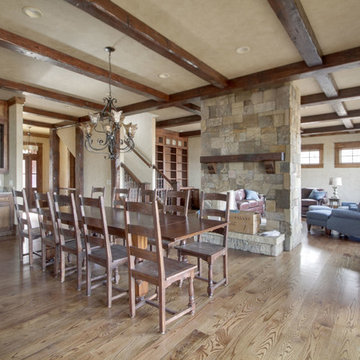
Kurtis Miller
Aménagement d'une grande salle à manger ouverte sur la cuisine craftsman avec un mur beige, parquet clair, une cheminée double-face et un manteau de cheminée en pierre.
Aménagement d'une grande salle à manger ouverte sur la cuisine craftsman avec un mur beige, parquet clair, une cheminée double-face et un manteau de cheminée en pierre.
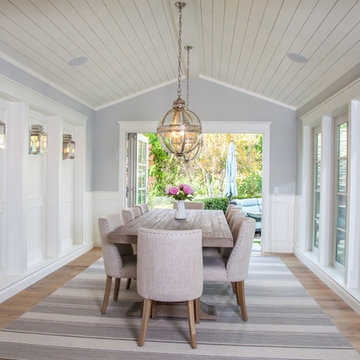
Cette photo montre une salle à manger craftsman fermée et de taille moyenne avec un mur gris et parquet clair.
Idées déco de salles à manger craftsman avec parquet clair
1