Idées déco de salles à manger craftsman avec une cheminée
Trier par :
Budget
Trier par:Populaires du jour
21 - 40 sur 714 photos
1 sur 3
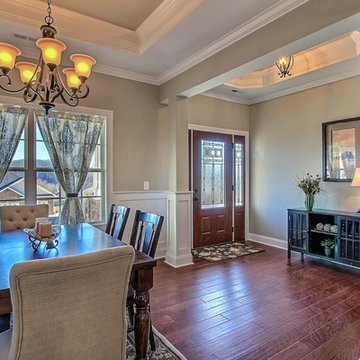
Exemple d'une salle à manger ouverte sur le salon craftsman de taille moyenne avec un mur beige, un sol en bois brun, une cheminée standard et un manteau de cheminée en pierre.
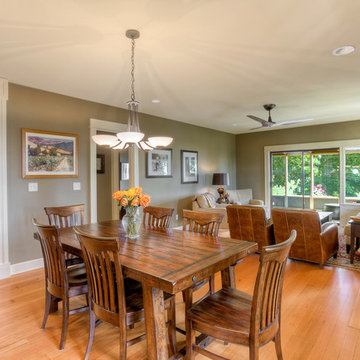
The living room and dining room are connected, allowing people to move freely.
Exemple d'une grande salle à manger ouverte sur le salon craftsman avec un mur vert, parquet clair, une cheminée standard et un manteau de cheminée en brique.
Exemple d'une grande salle à manger ouverte sur le salon craftsman avec un mur vert, parquet clair, une cheminée standard et un manteau de cheminée en brique.
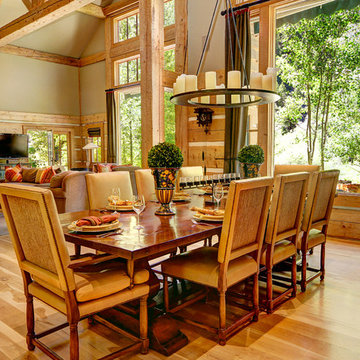
What does it say about a home that takes your breath away? From the moment you walk through the front door, the beauty of the Big Wood embraces you. The soothing light begs a contemplative moment and the tall ceilings and grand scale make this a striking alpine getaway. The floor plan is perfect for the modern family with separated living spaces and yet is cozy enough to find the perfect spot to gather. A large family room invites late night movies, conversation or napping. The spectacular living room welcomes guests in to the hearth of the home with a quiet sitting area to contemplate the river. This is simply one of the most handsome homes you will find. The fishing is right outside your back door on one of the most beautiful stretches of the Big Wood. The bike path to town is a stone’s throw from your front door and has you in downtown Ketchum in no time. Very few properties have the allure of the river, the proximity to town and the privacy in a home of this caliber.
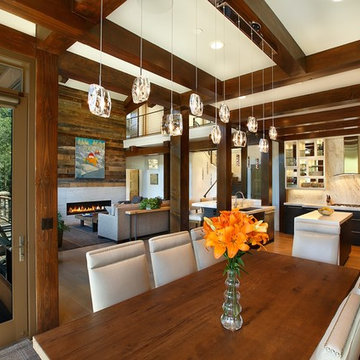
Cette image montre une grande salle à manger ouverte sur le salon craftsman avec un mur blanc, parquet clair, une cheminée standard et un manteau de cheminée en pierre.
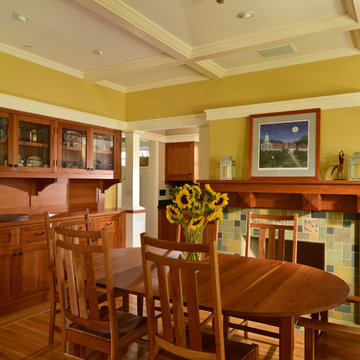
Exemple d'une salle à manger craftsman avec un mur jaune, un sol en bois brun, une cheminée standard et un manteau de cheminée en carrelage.
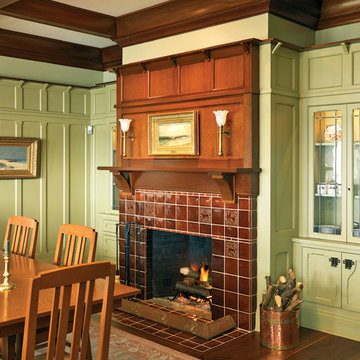
This project was an historic renovation located on Narragansett Point in Newport, RI returning the structure to a single family house. The stunning porch running the length of the first floor and overlooking the bay served as the focal point for the design work. The view of the bay from the great octagon living room and outdoor porch is the heart of this waterfront home. The exterior was restored to 19th century character. Craftsman inspired details directed the character of the interiors. The entry hall is paneled in butternut, a traditional material for boat interiors.
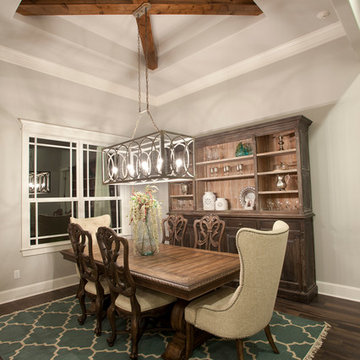
David White Photograpy
Réalisation d'une grande salle à manger ouverte sur le salon craftsman avec un mur gris, un sol en bois brun, une cheminée standard et un manteau de cheminée en pierre.
Réalisation d'une grande salle à manger ouverte sur le salon craftsman avec un mur gris, un sol en bois brun, une cheminée standard et un manteau de cheminée en pierre.
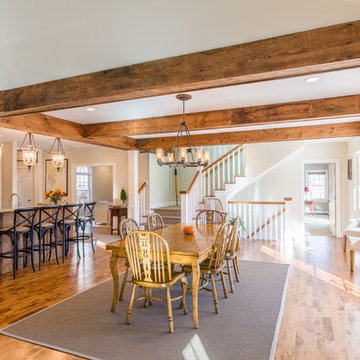
Photo by Jack Michaud
Réalisation d'une salle à manger ouverte sur la cuisine craftsman de taille moyenne avec un mur blanc, un sol en bois brun, une cheminée standard et un manteau de cheminée en brique.
Réalisation d'une salle à manger ouverte sur la cuisine craftsman de taille moyenne avec un mur blanc, un sol en bois brun, une cheminée standard et un manteau de cheminée en brique.
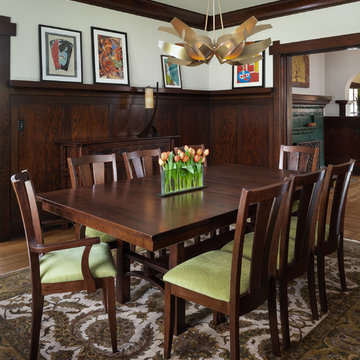
Our dining room table, chairs, bench seat and side board were custom made for us from Home and Timber in Michigan. With a lovely, rich, cherry finish, and a Japanese flair, we married it with the Corona chandelier from Hubbardton Forge. The room is also illuminated with the Stasis Lamp by Hubbardton, and we figured enough seating for Thanksgiving dinner! The room is rich in color and fabrics, and inviting us to sit down for meals to come! Craftsman Four Square, Seattle, WA, Belltown Design, Photography by Julie Mannell.

Aménagement d'une salle à manger ouverte sur le salon craftsman de taille moyenne avec un mur gris, une cheminée double-face et un manteau de cheminée en brique.
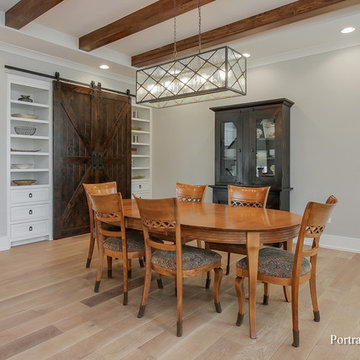
This beautiful and spacious dining room is part of an open floor plan called the Great Hall. The barn doors open to reveal extra storage and built-in desks for studying and homework, while still getting natural light from the main living space.
Meyer Design
Lakewest Custom Homes
Portraits of Home
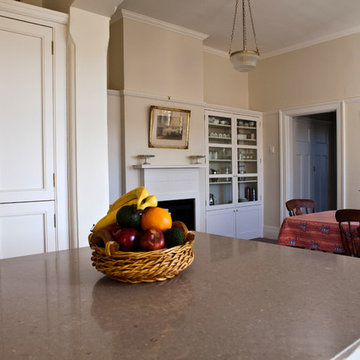
Emilio Cresciani
Cette photo montre une petite salle à manger ouverte sur la cuisine craftsman avec un mur blanc, moquette, une cheminée standard, un manteau de cheminée en bois et un sol marron.
Cette photo montre une petite salle à manger ouverte sur la cuisine craftsman avec un mur blanc, moquette, une cheminée standard, un manteau de cheminée en bois et un sol marron.
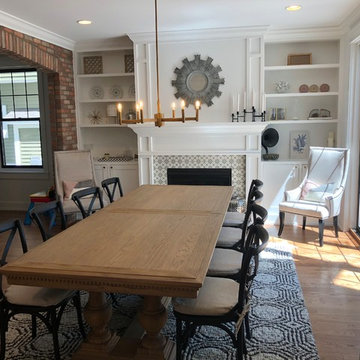
Well balanced Living Room featuring classic features: Built-in bookcases aside fireplace with stylish fireplace tile surround, black sliding doorway provides great natural light, white oak flooring and table, classic brass chandelier, and a English pub style brick archway adds a nice texture to the space
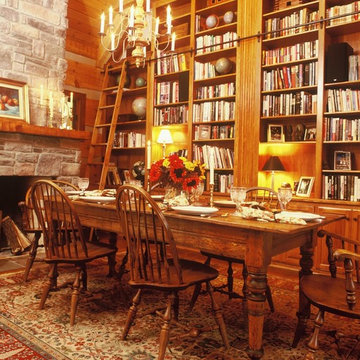
The Dining Room has the backdrop of a library display with the ambience of a warm fire. It looks out into the Kitchen & Living Room with a door that leads to the Guest Bedroom & a door leading to the Laundry & rear side entry.
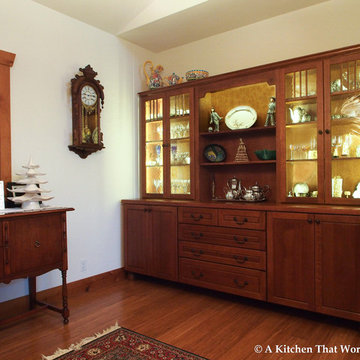
Three years after moving in, the china hutch was commissioned. The homeowners declare that it was well worth the wait!
Quarter sawn oak with a Mission finish from Dura Supreme Cabinetry blends seamlessly with the homeowner's other oak antiques.There is more than meets the eye with this custom china hutch. Roll-out shelves efficiently store multiple sets of china while the drawers keep silver and serving utensils organized. The lighted upper section highlights the collectables inside while providing wonderful mood lighting in the dining room.
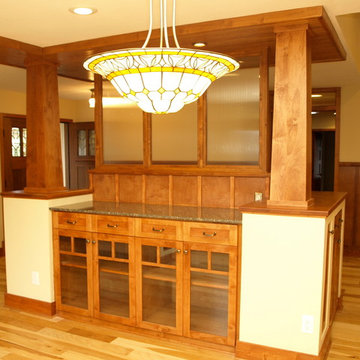
Open floor plan for Living, Dining, Entry, and Family Room. Crafted wood columns separate the spaces visually with woodsy ceiling paneling. Built in storage and buffet on all sides of Craftsman style island
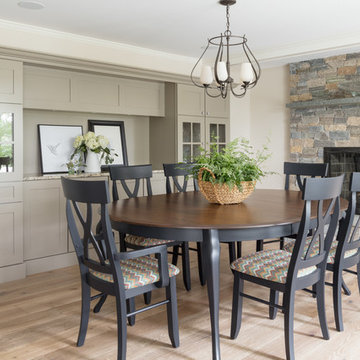
Cette photo montre une salle à manger craftsman fermée et de taille moyenne avec un mur beige, parquet clair, une cheminée standard, un manteau de cheminée en pierre et un sol beige.
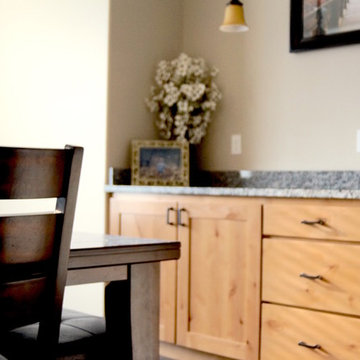
Contemporary, formal dining room with built-in cabinetry allows for simple family meals, or more formal gatherings. Open floor plan connects this space with the living room and kitchen to create an energetic atmosphere when preparing meals and hosting.
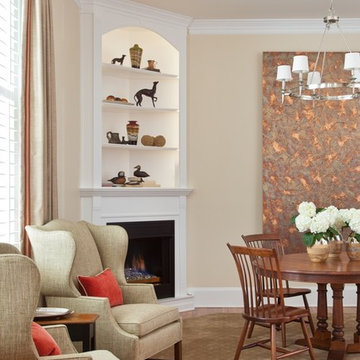
Gordon Gregory Photography
Idées déco pour une salle à manger ouverte sur le salon craftsman de taille moyenne avec un mur beige, parquet clair, une cheminée d'angle et un manteau de cheminée en bois.
Idées déco pour une salle à manger ouverte sur le salon craftsman de taille moyenne avec un mur beige, parquet clair, une cheminée d'angle et un manteau de cheminée en bois.
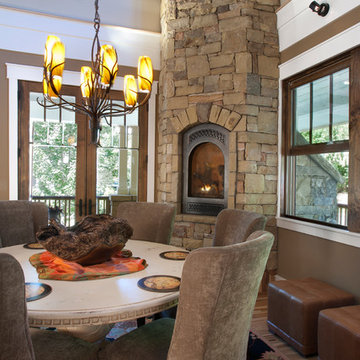
Custom built 4,000 square foot, arts & crafts home built by Brookstone Builders.
Cette photo montre une salle à manger craftsman avec une cheminée d'angle.
Cette photo montre une salle à manger craftsman avec une cheminée d'angle.
Idées déco de salles à manger craftsman avec une cheminée
2