Idées déco de salles à manger craftsman
Trier par :
Budget
Trier par:Populaires du jour
1 - 20 sur 30 photos
1 sur 3
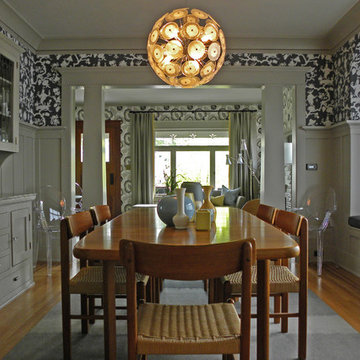
Sarah Greenman © 2012 Houzz
Matthew Craig Interiors
Idée de décoration pour une rideau de salle à manger craftsman avec un mur multicolore et un sol en bois brun.
Idée de décoration pour une rideau de salle à manger craftsman avec un mur multicolore et un sol en bois brun.
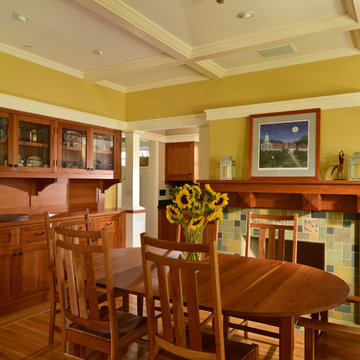
Exemple d'une salle à manger craftsman avec un mur jaune, un sol en bois brun, une cheminée standard et un manteau de cheminée en carrelage.
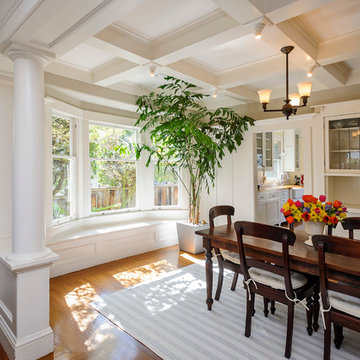
Dennis Mayer, Photography
Cette image montre une salle à manger craftsman avec un mur blanc et un sol en bois brun.
Cette image montre une salle à manger craftsman avec un mur blanc et un sol en bois brun.
Trouvez le bon professionnel près de chez vous
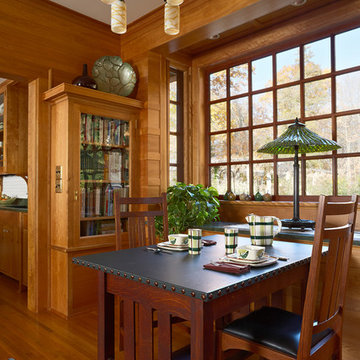
Architecture & Interior Design: David Heide Design Studio
--
Photos: Susan Gilmore
Réalisation d'une salle à manger ouverte sur la cuisine craftsman avec un sol en bois brun et éclairage.
Réalisation d'une salle à manger ouverte sur la cuisine craftsman avec un sol en bois brun et éclairage.
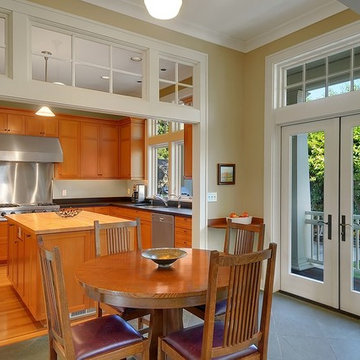
Inspiration pour une salle à manger ouverte sur la cuisine craftsman.
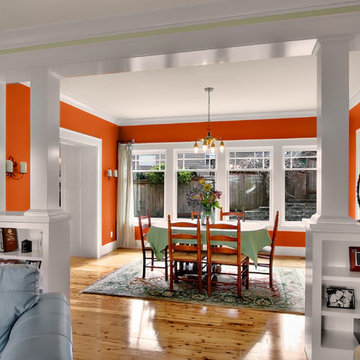
Looking into dining room in new construction of traditional style home.
Cette photo montre une salle à manger craftsman avec un mur orange.
Cette photo montre une salle à manger craftsman avec un mur orange.
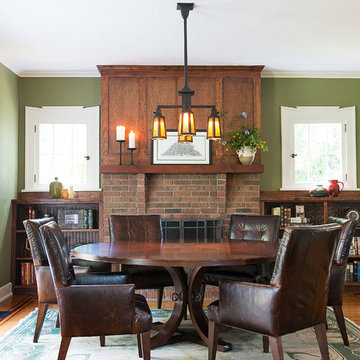
Agnes Lopez
Exemple d'une salle à manger craftsman avec un mur vert, un sol en bois brun et un manteau de cheminée en brique.
Exemple d'une salle à manger craftsman avec un mur vert, un sol en bois brun et un manteau de cheminée en brique.

This Greenlake area home is the result of an extensive collaboration with the owners to recapture the architectural character of the 1920’s and 30’s era craftsman homes built in the neighborhood. Deep overhangs, notched rafter tails, and timber brackets are among the architectural elements that communicate this goal.
Given its modest 2800 sf size, the home sits comfortably on its corner lot and leaves enough room for an ample back patio and yard. An open floor plan on the main level and a centrally located stair maximize space efficiency, something that is key for a construction budget that values intimate detailing and character over size.
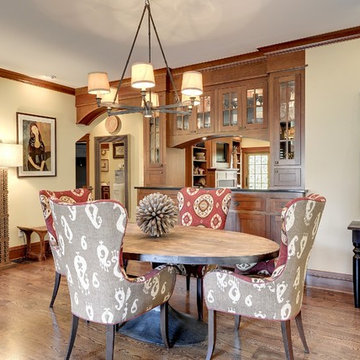
Mike McCaw
Idée de décoration pour une salle à manger ouverte sur le salon craftsman avec éclairage.
Idée de décoration pour une salle à manger ouverte sur le salon craftsman avec éclairage.
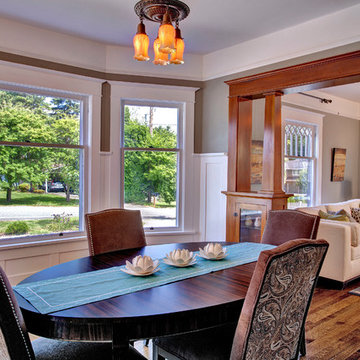
This home was in poor condition when it was found. Much of the trim was missing, there was a bookcase in the room and the carpet smelled very bad. There was a colonnade in that location originally, but it had been removed by a previous owner.
Photography: John Wilbanks
Interior Designer: Kathryn Tegreene Interior Design
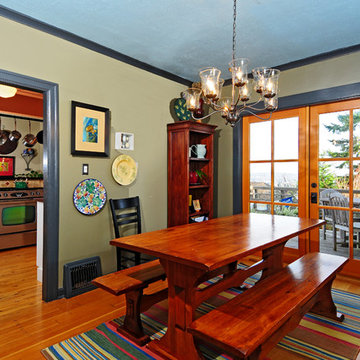
Dan Farmer
Cette photo montre une salle à manger craftsman fermée et de taille moyenne avec un mur vert, un sol en bois brun et aucune cheminée.
Cette photo montre une salle à manger craftsman fermée et de taille moyenne avec un mur vert, un sol en bois brun et aucune cheminée.
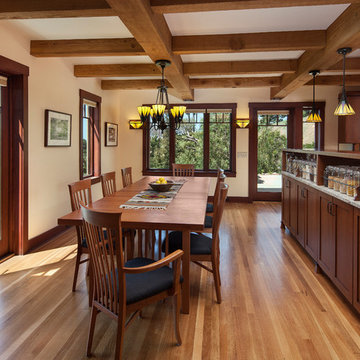
Dining room.
Exemple d'une salle à manger craftsman avec un mur beige et un sol en bois brun.
Exemple d'une salle à manger craftsman avec un mur beige et un sol en bois brun.
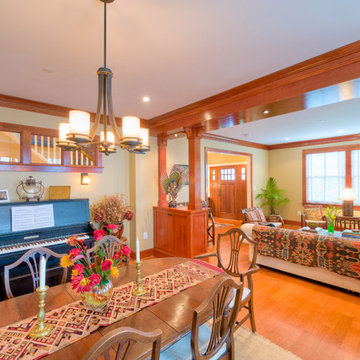
This is a brand new Bungalow house we designed & built
in Washington DC. Photos by Sam Kittner
Inspiration pour une salle à manger craftsman avec un mur vert et un sol en bois brun.
Inspiration pour une salle à manger craftsman avec un mur vert et un sol en bois brun.
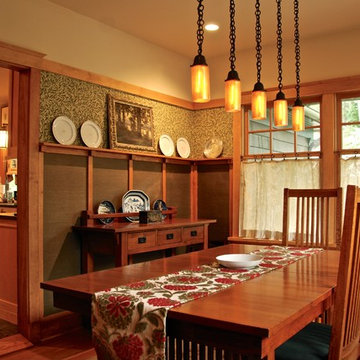
The opening to the left of the server leads to the Kitchen.
Photo by Glen Grayson, AIA
Cette image montre une salle à manger craftsman avec un mur beige et un sol en bois brun.
Cette image montre une salle à manger craftsman avec un mur beige et un sol en bois brun.
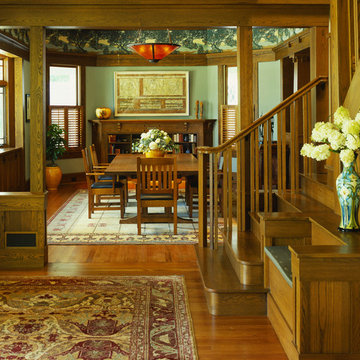
photo credit: Alan Karchmer
Inspiration pour une salle à manger craftsman avec un mur vert et un sol en bois brun.
Inspiration pour une salle à manger craftsman avec un mur vert et un sol en bois brun.
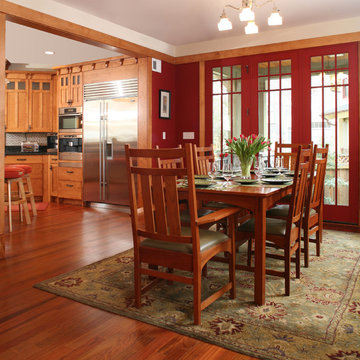
Exemple d'une salle à manger ouverte sur la cuisine craftsman avec un mur rouge et parquet foncé.
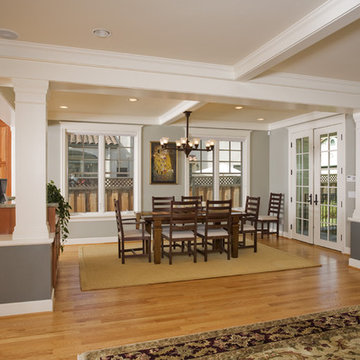
photography by Frank Paul Perez - Red Lily Studios
Idées déco pour une salle à manger ouverte sur le salon craftsman avec un mur gris et un sol en bois brun.
Idées déco pour une salle à manger ouverte sur le salon craftsman avec un mur gris et un sol en bois brun.
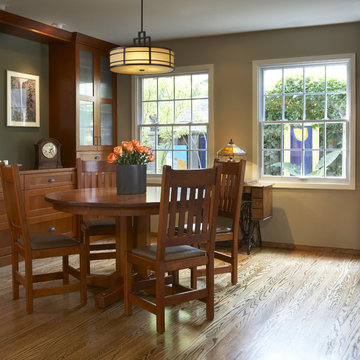
Aménagement d'une salle à manger craftsman avec un mur beige et un sol en bois brun.
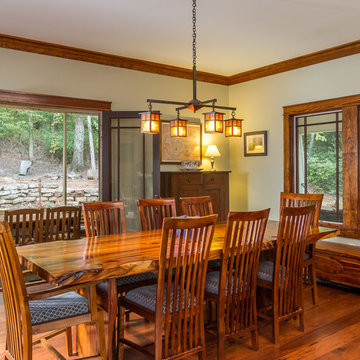
Parker Studios
Aménagement d'une salle à manger craftsman avec un mur blanc et éclairage.
Aménagement d'une salle à manger craftsman avec un mur blanc et éclairage.
Idées déco de salles à manger craftsman
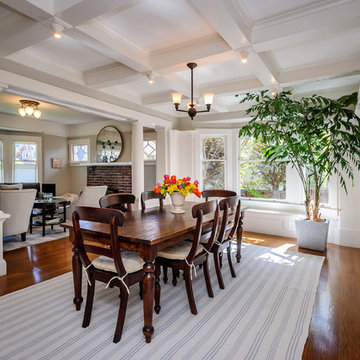
Dennis Mayer, Photography
Aménagement d'une grande salle à manger craftsman avec un mur blanc, parquet foncé, un sol marron et éclairage.
Aménagement d'une grande salle à manger craftsman avec un mur blanc, parquet foncé, un sol marron et éclairage.
1