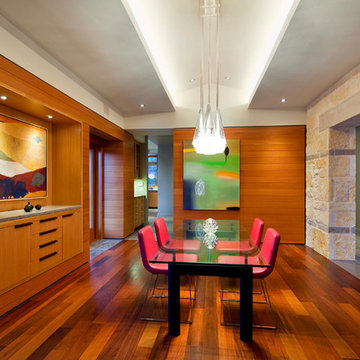Idées déco de salles à manger de couleur bois avec parquet foncé
Trier par :
Budget
Trier par:Populaires du jour
61 - 80 sur 355 photos
1 sur 3
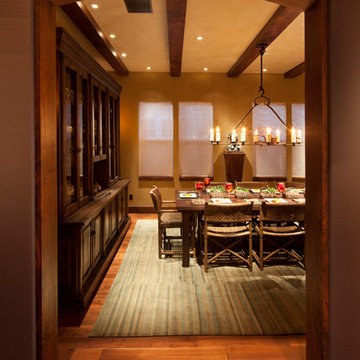
ASID Design Excellence First Place Residential – Best Individual Room (Traditional)
This dining room was created by Michael Merrill Design Studio from a space originally intended to serve as both living room and dining room - both "formal" in style. Our client loved the idea of having one gracious and warm space based on a Santa Fe aesthetic.
Photos © Paul Dyer Photography

This dining room is from a custom home in North York, in the Greater Toronto Area. It was designed and built by bespoke luxury custom home builder Avvio Fine Homes in 2015. The dining room is an open concept, looking onto the living room, foyer, stairs, and hall to the office, kitchen and family room. It features a waffled ceiling, wainscoting and red oak hardwood flooring. It also adjoins the servery, connecting it to the kitchen.
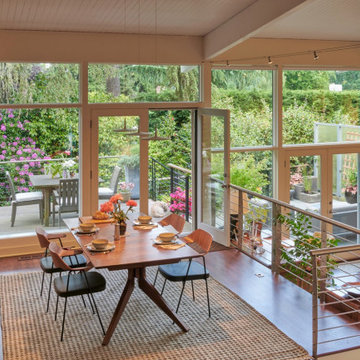
Inspiration pour une salle à manger ouverte sur la cuisine vintage de taille moyenne avec parquet foncé et un sol marron.

Family room makeover in Sandy Springs, Ga. Mixed new and old pieces together.
Idée de décoration pour une grande salle à manger ouverte sur le salon tradition avec un mur gris, parquet foncé, une cheminée standard, un manteau de cheminée en pierre, un sol marron et du papier peint.
Idée de décoration pour une grande salle à manger ouverte sur le salon tradition avec un mur gris, parquet foncé, une cheminée standard, un manteau de cheminée en pierre, un sol marron et du papier peint.
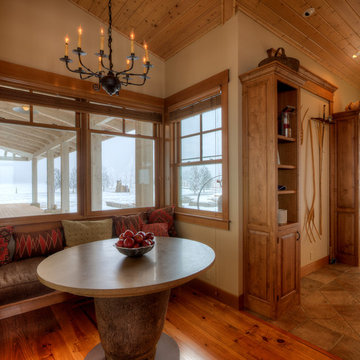
View of breakfast nook looking toward back entry. Photography by Lucas Henning.
Idées déco pour une salle à manger ouverte sur la cuisine campagne de taille moyenne avec un mur beige, parquet foncé, aucune cheminée et un sol beige.
Idées déco pour une salle à manger ouverte sur la cuisine campagne de taille moyenne avec un mur beige, parquet foncé, aucune cheminée et un sol beige.
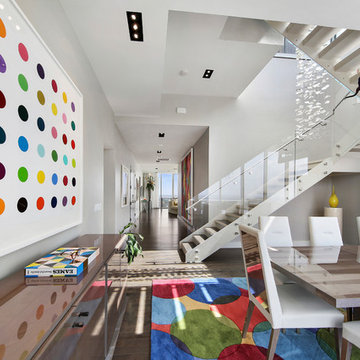
Idée de décoration pour une salle à manger design avec un mur blanc, parquet foncé et un sol marron.
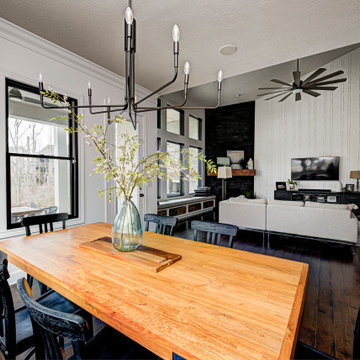
Our Carmel design-build studio was tasked with organizing our client’s basement and main floor to improve functionality and create spaces for entertaining.
In the basement, the goal was to include a simple dry bar, theater area, mingling or lounge area, playroom, and gym space with the vibe of a swanky lounge with a moody color scheme. In the large theater area, a U-shaped sectional with a sofa table and bar stools with a deep blue, gold, white, and wood theme create a sophisticated appeal. The addition of a perpendicular wall for the new bar created a nook for a long banquette. With a couple of elegant cocktail tables and chairs, it demarcates the lounge area. Sliding metal doors, chunky picture ledges, architectural accent walls, and artsy wall sconces add a pop of fun.
On the main floor, a unique feature fireplace creates architectural interest. The traditional painted surround was removed, and dark large format tile was added to the entire chase, as well as rustic iron brackets and wood mantel. The moldings behind the TV console create a dramatic dimensional feature, and a built-in bench along the back window adds extra seating and offers storage space to tuck away the toys. In the office, a beautiful feature wall was installed to balance the built-ins on the other side. The powder room also received a fun facelift, giving it character and glitz.
---
Project completed by Wendy Langston's Everything Home interior design firm, which serves Carmel, Zionsville, Fishers, Westfield, Noblesville, and Indianapolis.
For more about Everything Home, see here: https://everythinghomedesigns.com/
To learn more about this project, see here:
https://everythinghomedesigns.com/portfolio/carmel-indiana-posh-home-remodel
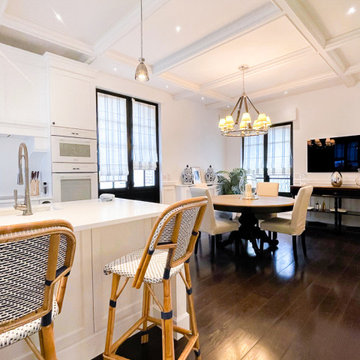
Réalisation d'une grande salle à manger ouverte sur le salon tradition avec un mur blanc, parquet foncé, un sol marron, un plafond à caissons, éclairage et aucune cheminée.
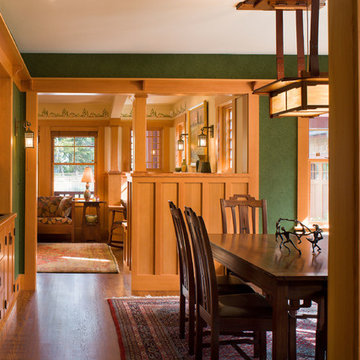
Robert Brewster Photography
Aménagement d'une salle à manger craftsman fermée et de taille moyenne avec un mur vert, parquet foncé, aucune cheminée et éclairage.
Aménagement d'une salle à manger craftsman fermée et de taille moyenne avec un mur vert, parquet foncé, aucune cheminée et éclairage.
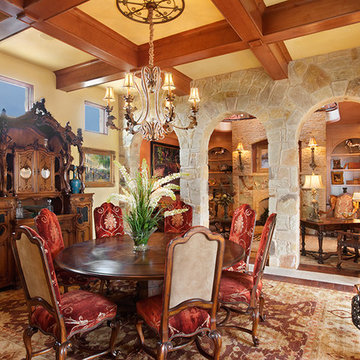
Aménagement d'une salle à manger méditerranéenne avec un mur beige et parquet foncé.
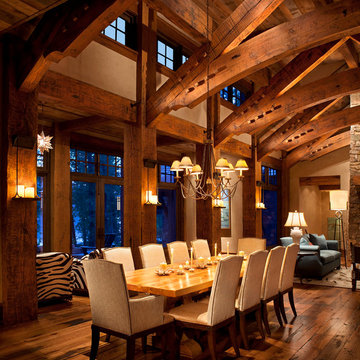
Gibeon Photography
Aménagement d'une salle à manger montagne avec un mur blanc, parquet foncé et éclairage.
Aménagement d'une salle à manger montagne avec un mur blanc, parquet foncé et éclairage.
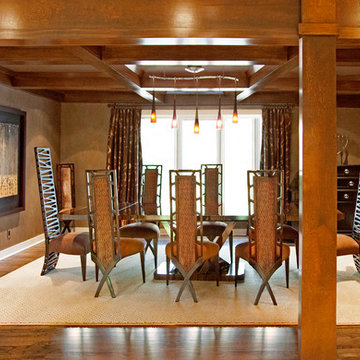
Spectacular dining room table with wood accents.
Inspiration pour une rideau de salle à manger design avec un mur marron et parquet foncé.
Inspiration pour une rideau de salle à manger design avec un mur marron et parquet foncé.
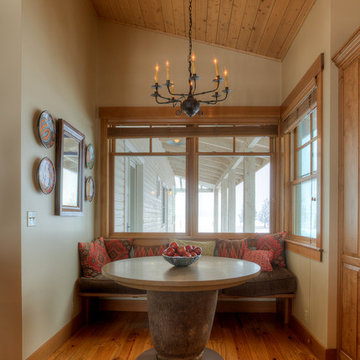
Breakfast nook. Photography by Lucas Henning.
Réalisation d'une salle à manger ouverte sur la cuisine champêtre de taille moyenne avec un mur beige, parquet foncé, aucune cheminée et un sol marron.
Réalisation d'une salle à manger ouverte sur la cuisine champêtre de taille moyenne avec un mur beige, parquet foncé, aucune cheminée et un sol marron.
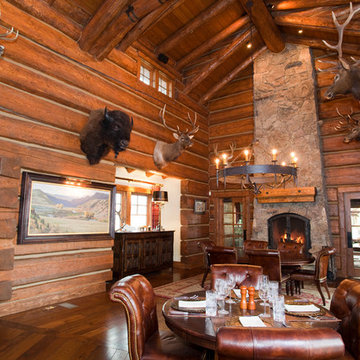
Idée de décoration pour une salle à manger ouverte sur le salon chalet de taille moyenne avec un mur marron, parquet foncé, une cheminée standard, un manteau de cheminée en pierre et un sol marron.
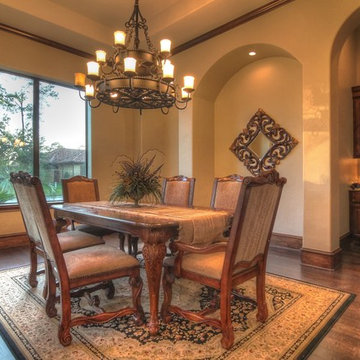
Houston Photo Pro
Idée de décoration pour une grande salle à manger méditerranéenne fermée avec un mur beige, parquet foncé et aucune cheminée.
Idée de décoration pour une grande salle à manger méditerranéenne fermée avec un mur beige, parquet foncé et aucune cheminée.
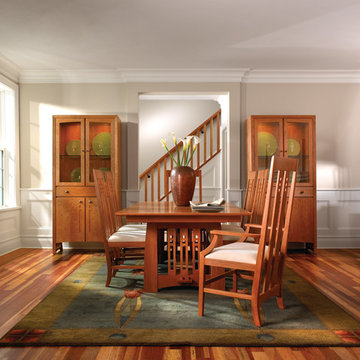
Idées déco pour une salle à manger ouverte sur le salon classique de taille moyenne avec un mur beige, parquet foncé, aucune cheminée et un sol marron.
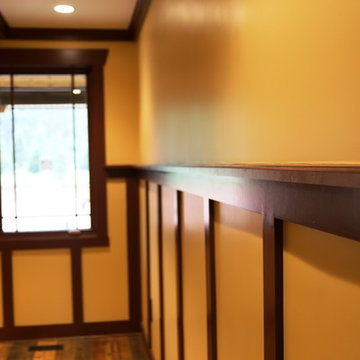
ARTS AND CRAFTS DOOR
Idées déco pour une salle à manger craftsman fermée et de taille moyenne avec parquet foncé et un sol multicolore.
Idées déco pour une salle à manger craftsman fermée et de taille moyenne avec parquet foncé et un sol multicolore.
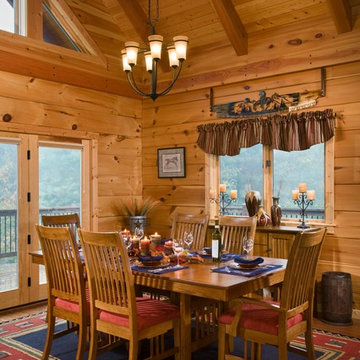
Dining room in corner of great room (kitchen to the right, living area to the left). Note how the nearest window was positioned to allow a hutch to fit perfectly beneath. Photo by Roger Wade Studio
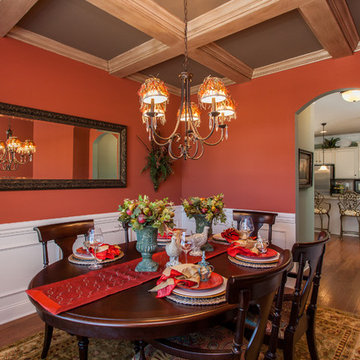
Savvy Homes Model Home in Twin Rivers. Photography By:Cynthia Walker
Exemple d'une salle à manger chic fermée avec parquet foncé et un mur rose.
Exemple d'une salle à manger chic fermée avec parquet foncé et un mur rose.
Idées déco de salles à manger de couleur bois avec parquet foncé
4
