Idées déco de salles à manger de couleur bois avec un mur gris
Trier par :
Budget
Trier par:Populaires du jour
41 - 60 sur 119 photos
1 sur 3
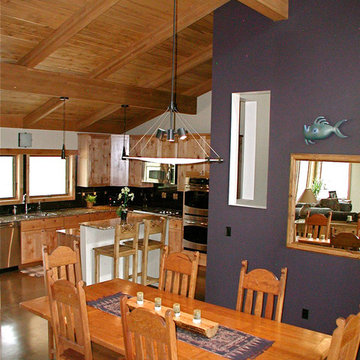
Exemple d'une salle à manger ouverte sur la cuisine craftsman de taille moyenne avec un mur gris, sol en béton ciré, aucune cheminée et un sol gris.
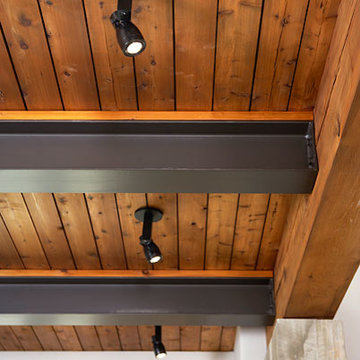
2013 Rachael Boling Photography
Idées déco pour une salle à manger ouverte sur le salon contemporaine de taille moyenne avec un mur gris, parquet foncé, aucune cheminée et un sol marron.
Idées déco pour une salle à manger ouverte sur le salon contemporaine de taille moyenne avec un mur gris, parquet foncé, aucune cheminée et un sol marron.
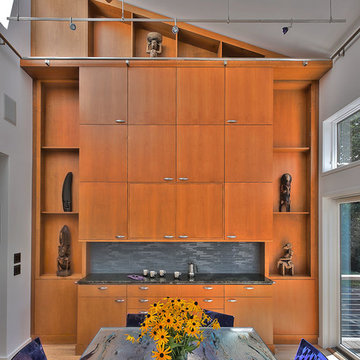
Réalisation d'une grande salle à manger ouverte sur la cuisine design avec un mur gris et parquet clair.
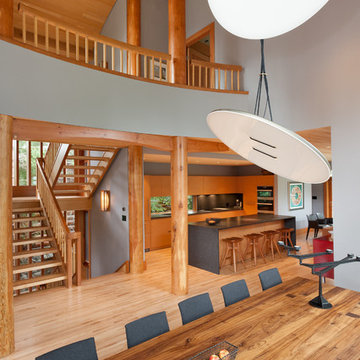
Kristen McGaughey Photography
Réalisation d'une très grande salle à manger ouverte sur le salon minimaliste avec un mur gris, parquet clair, aucune cheminée et un sol marron.
Réalisation d'une très grande salle à manger ouverte sur le salon minimaliste avec un mur gris, parquet clair, aucune cheminée et un sol marron.
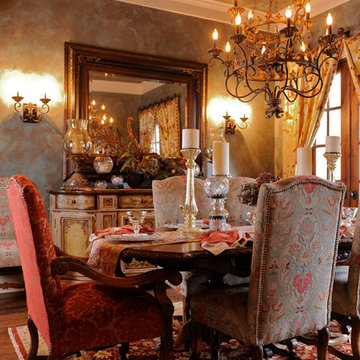
Formal Dining Room
Cette photo montre une salle à manger chic fermée et de taille moyenne avec un mur gris, un sol en bois brun et aucune cheminée.
Cette photo montre une salle à manger chic fermée et de taille moyenne avec un mur gris, un sol en bois brun et aucune cheminée.
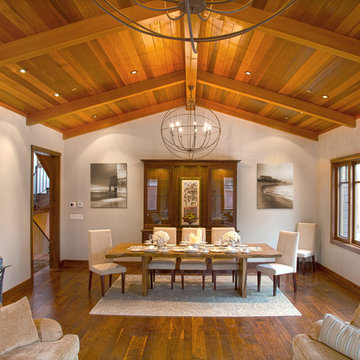
Western Red Cedar tongue in groove ceiling. Walnut flooring. Claro walnut hutch with LED lighting.
Exemple d'une salle à manger chic avec un mur gris.
Exemple d'une salle à manger chic avec un mur gris.
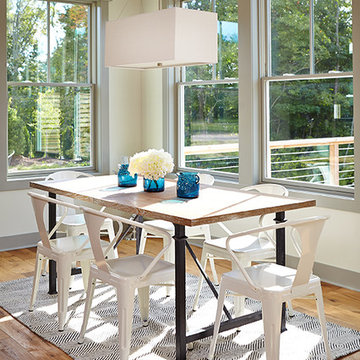
Exemple d'une salle à manger ouverte sur la cuisine chic avec un mur gris, parquet clair et un sol marron.
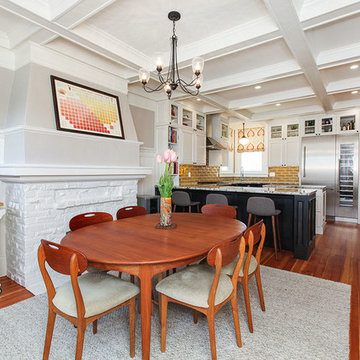
Inspiration pour une salle à manger traditionnelle de taille moyenne avec un mur gris, un sol en bois brun et une cheminée standard.
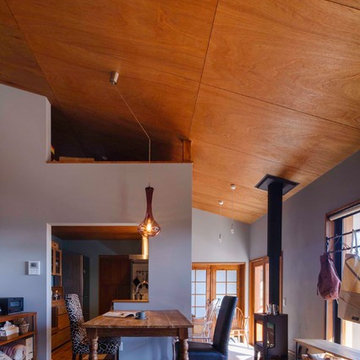
勾配天井のダイニングにはロフトを設けています。 Photo:Hirofumi Imanishi
Idée de décoration pour une salle à manger ouverte sur le salon chalet de taille moyenne avec un mur gris, un sol en bois brun, un poêle à bois et un sol marron.
Idée de décoration pour une salle à manger ouverte sur le salon chalet de taille moyenne avec un mur gris, un sol en bois brun, un poêle à bois et un sol marron.
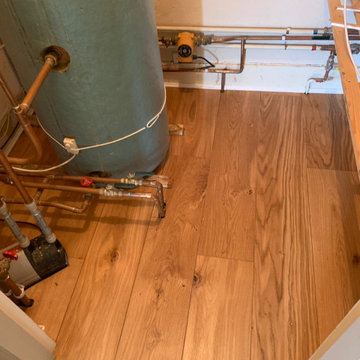
We pride ourselves in the detail we provide when given a task??
This job in Hunsdon involved some tricky carpentry round the boiler and the gorgeous fire place...?
All our fitters are in-house and we work efficiently, accordingly and at a dynamic pace...??.
Image 6/6
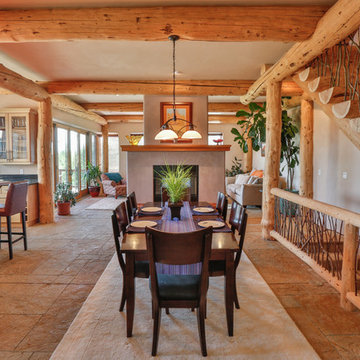
Inspiration pour une salle à manger ouverte sur la cuisine chalet de taille moyenne avec un sol en carrelage de céramique, une cheminée double-face, un manteau de cheminée en béton, un mur gris et un sol beige.
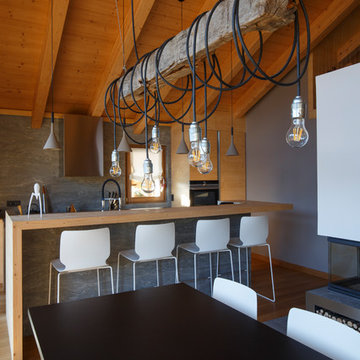
Il lampadario che sovrasta il tavolo da pranzo identificando così lo spazio dedicato alla convivialità nella sua espressione più piacevole è stato realizzato a sei mani dallo studio con la collaborazione del falegname che ha reperito e opportunamente trattato il vecchio trave di legno e l'elettricista che lo ha trasformato in un corpo illuminante.
Ph. Andrea Pozzi
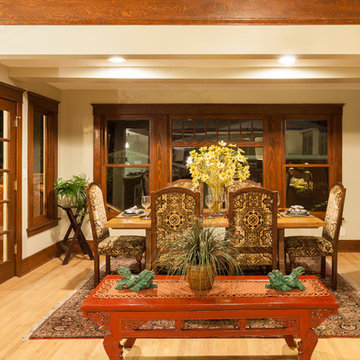
227 N Ivy Ave, Monrovia CA
Cette image montre une salle à manger ouverte sur le salon craftsman de taille moyenne avec un mur gris, parquet clair et aucune cheminée.
Cette image montre une salle à manger ouverte sur le salon craftsman de taille moyenne avec un mur gris, parquet clair et aucune cheminée.
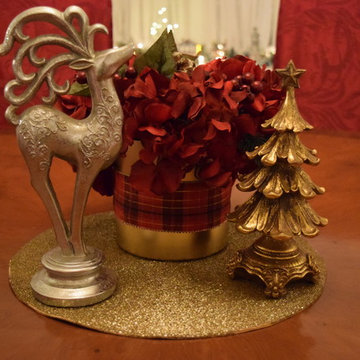
Rebecca Carreras Designs
Réalisation d'une petite salle à manger tradition fermée avec un mur gris et un sol en bois brun.
Réalisation d'une petite salle à manger tradition fermée avec un mur gris et un sol en bois brun.
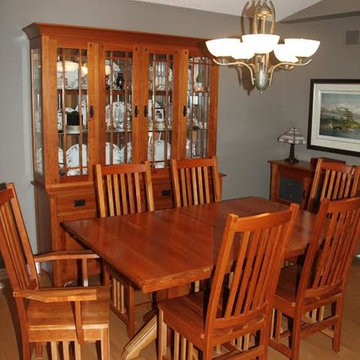
Shaker Double Pedestal Dining Table:
42" x 66"
Seats up to 6
Mission Dining Chairs:
- Overall Height: 43"
- Seat Depth: 17 1/2"
- Overall Width (Side): 18 1/5"
- Overall Width (Arm): 25 3/4"
Shown in Natural Cherry
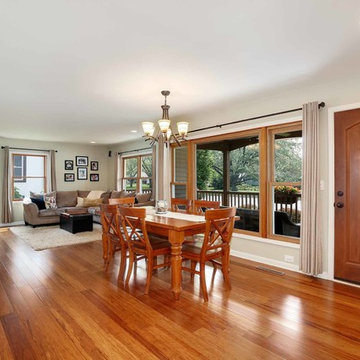
One Bedroom was removed to create a large Living and Dining space, directly off the entry. The Stair was added to the new second floor. The existing first floor Hall Bath and one Bedroom remain.
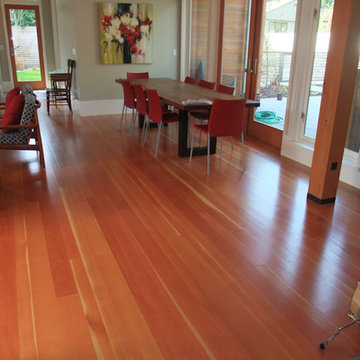
Exemple d'une grande salle à manger ouverte sur le salon tendance avec un mur gris, un sol en bois brun, une cheminée standard, un sol marron et un manteau de cheminée en carrelage.
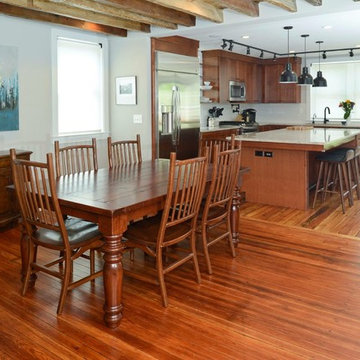
Idées déco pour une salle à manger ouverte sur la cuisine montagne de taille moyenne avec un mur gris, un sol en bois brun et un sol marron.
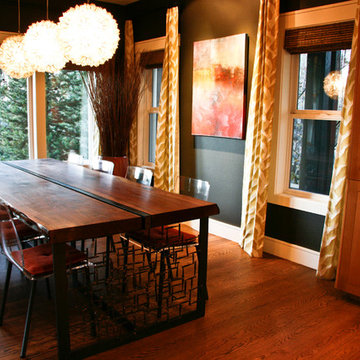
Amy Castano
Cette image montre une salle à manger ouverte sur la cuisine minimaliste de taille moyenne avec un mur gris et un sol en bois brun.
Cette image montre une salle à manger ouverte sur la cuisine minimaliste de taille moyenne avec un mur gris et un sol en bois brun.
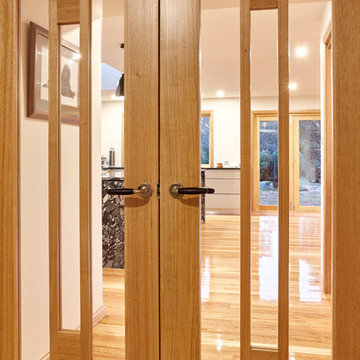
Dave Groves photography
Aménagement d'une petite salle à manger ouverte sur la cuisine moderne avec un mur gris et un sol en bois brun.
Aménagement d'une petite salle à manger ouverte sur la cuisine moderne avec un mur gris et un sol en bois brun.
Idées déco de salles à manger de couleur bois avec un mur gris
3