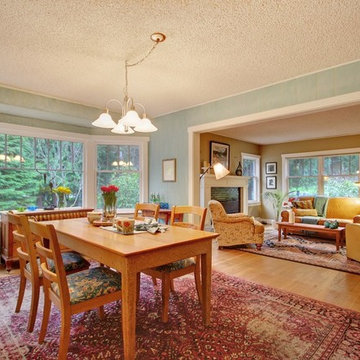Idées déco de salles à manger de couleur bois avec un mur vert
Trier par :
Budget
Trier par:Populaires du jour
21 - 40 sur 69 photos
1 sur 3
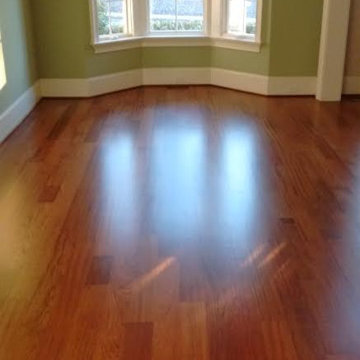
Old Town Wood Floors is a premium wood flooring company operating in Winston Salem and the surrounding areas. We bring skill and artistry to the world of home design with expert workmanship in refinishing and installing wood floors. We specialize in customized designs, dark stains, and the use of reclaimed wood, as well as in sensitive historical restoration.
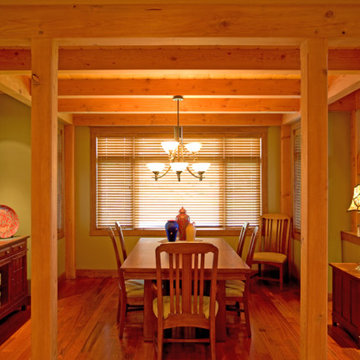
Timber frame dining is directly off kitchen.
Idée de décoration pour une salle à manger ouverte sur le salon chalet de taille moyenne avec un mur vert, un sol en bois brun et aucune cheminée.
Idée de décoration pour une salle à manger ouverte sur le salon chalet de taille moyenne avec un mur vert, un sol en bois brun et aucune cheminée.
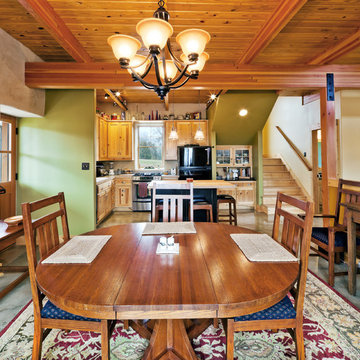
Exemple d'une petite salle à manger ouverte sur la cuisine montagne avec un mur vert et sol en béton ciré.
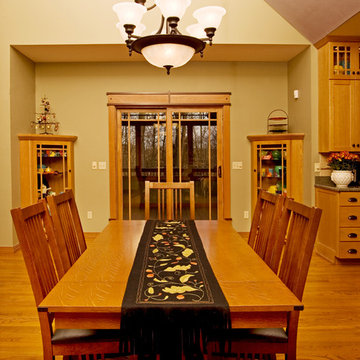
Idées déco pour une grande salle à manger ouverte sur le salon craftsman avec un mur vert et un sol en bois brun.
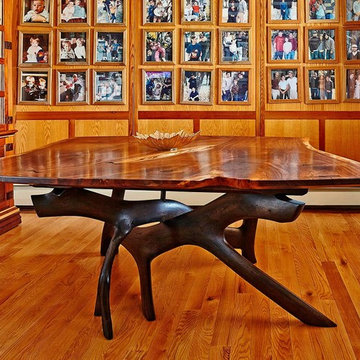
http://www.levimillerphotography.com/
Réalisation d'une salle à manger chalet fermée et de taille moyenne avec un mur vert, parquet clair et aucune cheminée.
Réalisation d'une salle à manger chalet fermée et de taille moyenne avec un mur vert, parquet clair et aucune cheminée.
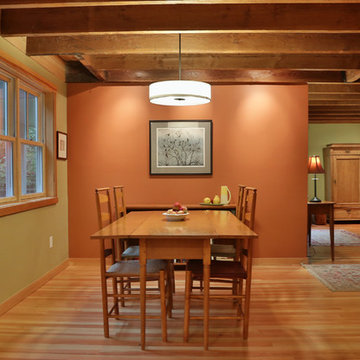
Cette image montre une petite salle à manger ouverte sur la cuisine craftsman avec un mur vert, parquet clair, aucune cheminée et un sol beige.
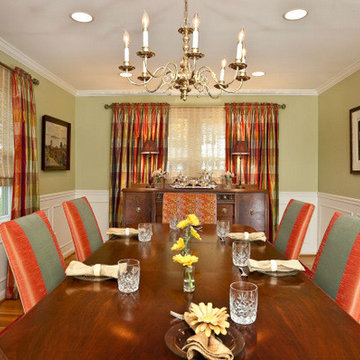
craig westerman
Idées déco pour une salle à manger classique fermée et de taille moyenne avec un mur vert, un sol en bois brun, aucune cheminée et un sol marron.
Idées déco pour une salle à manger classique fermée et de taille moyenne avec un mur vert, un sol en bois brun, aucune cheminée et un sol marron.
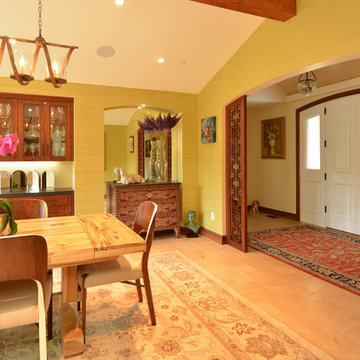
This newly remodeled family home and in law unit in San Anselmo is 4000sf of light and space. The first designer was let go for presenting grey one too many times. My task was to skillfully blend all the color my clients wanted from their mix of Latin, Hispanic and Italian heritage and get it to read successfully.
Wow, no easy feat. Clients alway teach us so much. I learned that much more color could work than I ever thought possible.
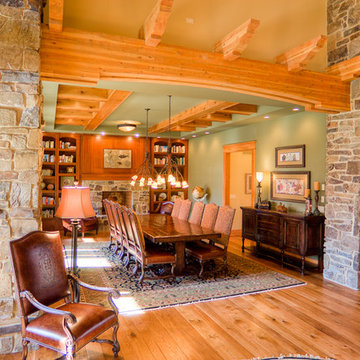
western rustic dining room with stone columns and timber beamed ceiling
Cette image montre une grande salle à manger ouverte sur le salon chalet avec un mur vert, un sol en bois brun, une cheminée standard et un manteau de cheminée en pierre.
Cette image montre une grande salle à manger ouverte sur le salon chalet avec un mur vert, un sol en bois brun, une cheminée standard et un manteau de cheminée en pierre.
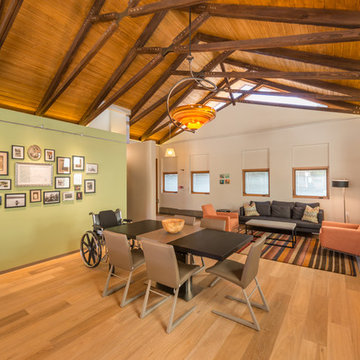
Cette image montre une salle à manger ouverte sur le salon design avec un mur vert et parquet clair.
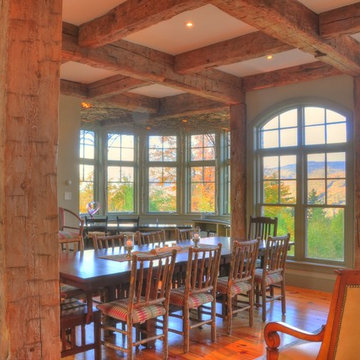
Tarek Raslan
Cette photo montre une très grande salle à manger ouverte sur la cuisine montagne avec un mur vert, un sol en bois brun, une cheminée standard et un manteau de cheminée en pierre.
Cette photo montre une très grande salle à manger ouverte sur la cuisine montagne avec un mur vert, un sol en bois brun, une cheminée standard et un manteau de cheminée en pierre.
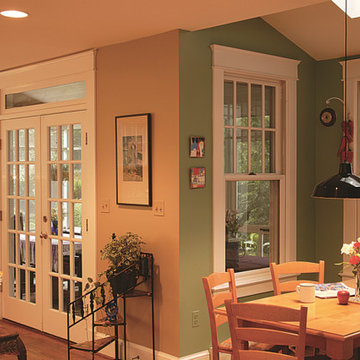
Chevy Chase Kitchen
Cette image montre une petite salle à manger ouverte sur la cuisine traditionnelle avec un mur vert, un sol en bois brun, aucune cheminée et un sol marron.
Cette image montre une petite salle à manger ouverte sur la cuisine traditionnelle avec un mur vert, un sol en bois brun, aucune cheminée et un sol marron.
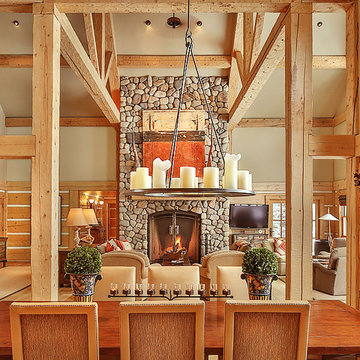
What does it say about a home that takes your breath away? From the moment you walk through the front door, the beauty of the Big Wood embraces you. The soothing light begs a contemplative moment and the tall ceilings and grand scale make this a striking alpine getaway. The floor plan is perfect for the modern family with separated living spaces and yet is cozy enough to find the perfect spot to gather. A large family room invites late night movies, conversation or napping. The spectacular living room welcomes guests in to the hearth of the home with a quiet sitting area to contemplate the river. This is simply one of the most handsome homes you will find. The fishing is right outside your back door on one of the most beautiful stretches of the Big Wood. The bike path to town is a stone’s throw from your front door and has you in downtown Ketchum in no time. Very few properties have the allure of the river, the proximity to town and the privacy in a home of this caliber.
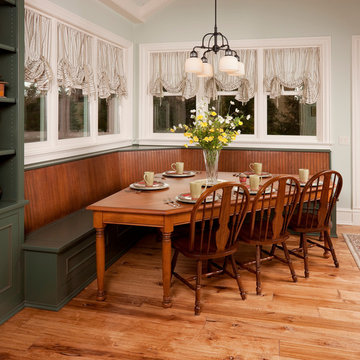
Idées déco pour une salle à manger ouverte sur la cuisine bord de mer de taille moyenne avec un mur vert et parquet clair.
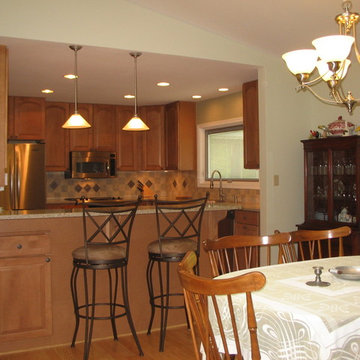
Idée de décoration pour une salle à manger ouverte sur la cuisine de taille moyenne avec un mur vert et un sol en bois brun.
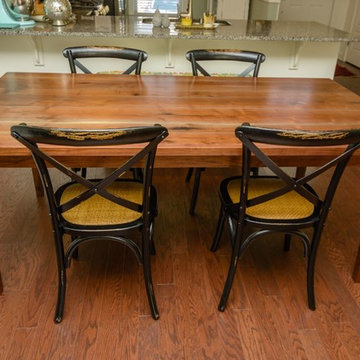
Aménagement d'une petite salle à manger ouverte sur le salon classique avec un mur vert, parquet foncé, aucune cheminée et un sol marron.
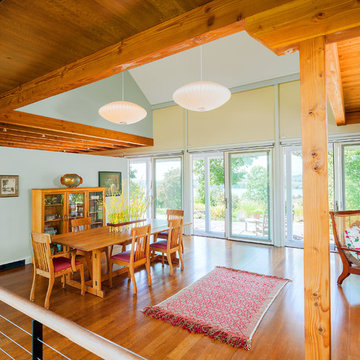
The dining room and living room and stair hall are all in an open space . The dining room has the two story volume over its table with the metal rail stair as a sculptural accent. Post and Beam elements are left natural while walls are painted in shades of beige and soft green. A panoramic view of the Hudson River is seen through the sliding doors.
Aaron Thompson photographer
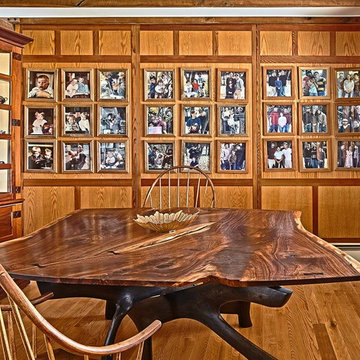
http://www.levimillerphotography.com/
Aménagement d'une salle à manger contemporaine fermée et de taille moyenne avec un mur vert, parquet clair et aucune cheminée.
Aménagement d'une salle à manger contemporaine fermée et de taille moyenne avec un mur vert, parquet clair et aucune cheminée.
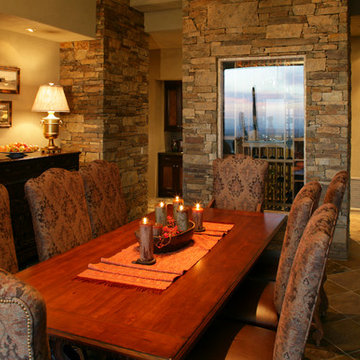
The perfect space for entertaining.
Réalisation d'une très grande salle à manger ouverte sur le salon design avec un mur vert et un sol en ardoise.
Réalisation d'une très grande salle à manger ouverte sur le salon design avec un mur vert et un sol en ardoise.
Idées déco de salles à manger de couleur bois avec un mur vert
2
