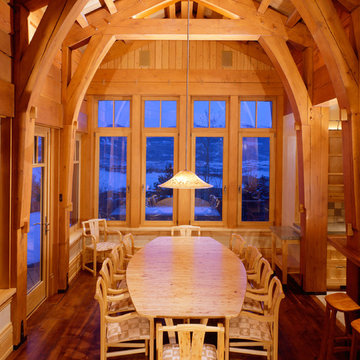Idées déco de salles à manger de couleur bois avec un sol en bois brun
Trier par :
Budget
Trier par:Populaires du jour
141 - 160 sur 1 175 photos
1 sur 3
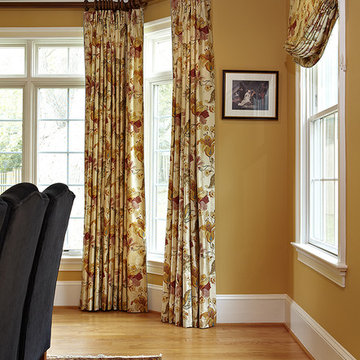
Cette photo montre une salle à manger chic fermée et de taille moyenne avec un mur marron, un sol en bois brun, aucune cheminée et un sol marron.
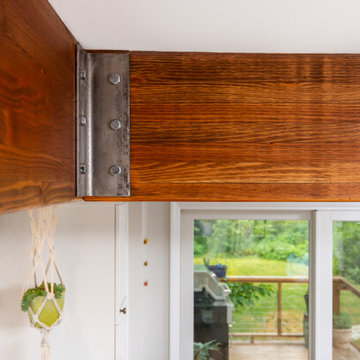
A wood beam, rather than being concealed becomes a design feature in this dining space.
Cette photo montre une petite salle à manger ouverte sur la cuisine tendance avec un mur gris, un sol en bois brun et un sol marron.
Cette photo montre une petite salle à manger ouverte sur la cuisine tendance avec un mur gris, un sol en bois brun et un sol marron.
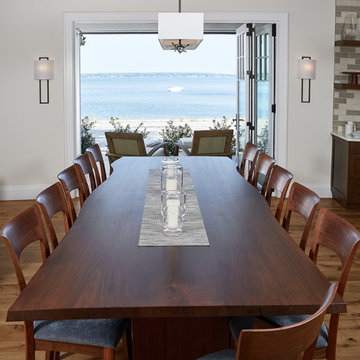
Idée de décoration pour une salle à manger ouverte sur la cuisine tradition avec un mur blanc, un sol en bois brun, un sol marron et poutres apparentes.
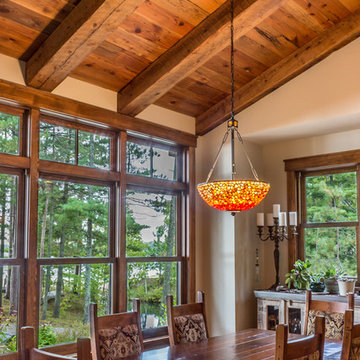
Dan Heid
Inspiration pour une salle à manger ouverte sur la cuisine chalet de taille moyenne avec un mur beige, un sol en bois brun et un sol marron.
Inspiration pour une salle à manger ouverte sur la cuisine chalet de taille moyenne avec un mur beige, un sol en bois brun et un sol marron.
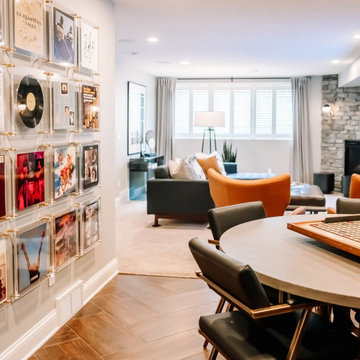
Project by Wiles Design Group. Their Cedar Rapids-based design studio serves the entire Midwest, including Iowa City, Dubuque, Davenport, and Waterloo, as well as North Missouri and St. Louis.
For more about Wiles Design Group, see here: https://wilesdesigngroup.com/
To learn more about this project, see here: https://wilesdesigngroup.com/inviting-and-modern-basement
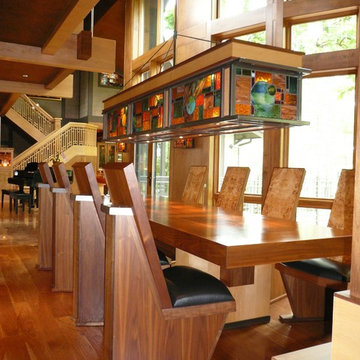
Letitia Holloway
Custom Designed Stained Glass Fixture.
Idée de décoration pour une salle à manger bohème avec un sol en bois brun.
Idée de décoration pour une salle à manger bohème avec un sol en bois brun.
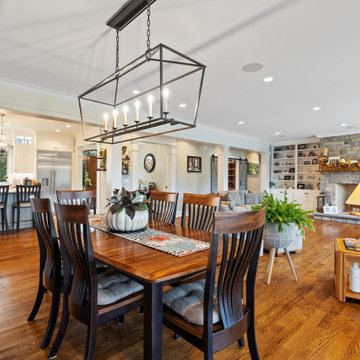
This coastal farmhouse design is destined to be an instant classic. This classic and cozy design has all of the right exterior details, including gray shingle siding, crisp white windows and trim, metal roofing stone accents and a custom cupola atop the three car garage. It also features a modern and up to date interior as well, with everything you'd expect in a true coastal farmhouse. With a beautiful nearly flat back yard, looking out to a golf course this property also includes abundant outdoor living spaces, a beautiful barn and an oversized koi pond for the owners to enjoy.
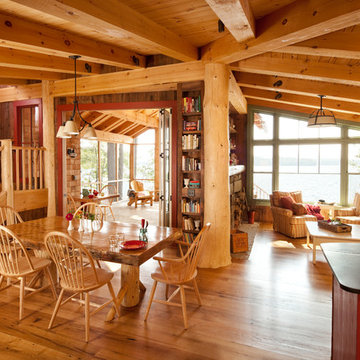
Trent Bell
Réalisation d'une salle à manger ouverte sur le salon chalet avec un sol en bois brun.
Réalisation d'une salle à manger ouverte sur le salon chalet avec un sol en bois brun.
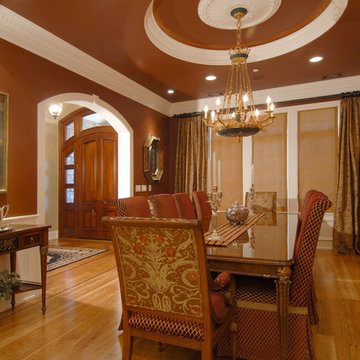
Photographer: Indivar Sivanathan Photo & Design
Exemple d'une salle à manger chic fermée avec un mur marron et un sol en bois brun.
Exemple d'une salle à manger chic fermée avec un mur marron et un sol en bois brun.

Established in 1895 as a warehouse for the spice trade, 481 Washington was built to last. With its 25-inch-thick base and enchanting Beaux Arts facade, this regal structure later housed a thriving Hudson Square printing company. After an impeccable renovation, the magnificent loft building’s original arched windows and exquisite cornice remain a testament to the grandeur of days past. Perfectly anchored between Soho and Tribeca, Spice Warehouse has been converted into 12 spacious full-floor lofts that seamlessly fuse Old World character with modern convenience. Steps from the Hudson River, Spice Warehouse is within walking distance of renowned restaurants, famed art galleries, specialty shops and boutiques. With its golden sunsets and outstanding facilities, this is the ideal destination for those seeking the tranquil pleasures of the Hudson River waterfront.
Expansive private floor residences were designed to be both versatile and functional, each with 3 to 4 bedrooms, 3 full baths, and a home office. Several residences enjoy dramatic Hudson River views.
This open space has been designed to accommodate a perfect Tribeca city lifestyle for entertaining, relaxing and working.
This living room design reflects a tailored “old world” look, respecting the original features of the Spice Warehouse. With its high ceilings, arched windows, original brick wall and iron columns, this space is a testament of ancient time and old world elegance.
The dining room is a combination of interesting textures and unique pieces which create a inviting space.
The elements are: industrial fabric jute bags framed wall art pieces, an oversized mirror handcrafted from vintage wood planks salvaged from boats, a double crank dining table featuring an industrial aesthetic with a unique blend of iron and distressed mango wood, comfortable host and hostess dining chairs in a tan linen, solid oak chair with Cain seat which combine the rustic charm of an old French Farmhouse with an industrial look. Last, the accents such as the antler candleholders and the industrial pulley double pendant antique light really complete the old world look we were after to honor this property’s past.
Photography: Francis Augustine
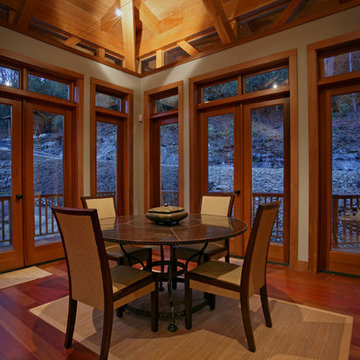
This stunning custom designed home by MossCreek features contemporary mountain styling with sleek Asian influences. Glass walls all around the home bring in light, while also giving the home a beautiful evening glow. Designed by MossCreek for a client who wanted a minimalist look that wouldn't distract from the perfect setting, this home is natural design at its very best. Photo by Joseph Hilliard
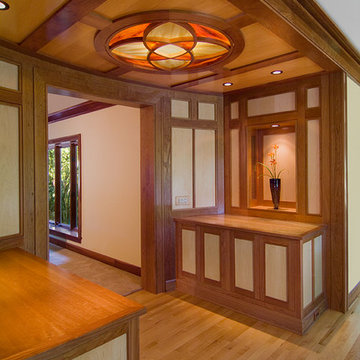
Credit: Scott Pease Photography
Cette photo montre une salle à manger tendance avec un sol en bois brun.
Cette photo montre une salle à manger tendance avec un sol en bois brun.
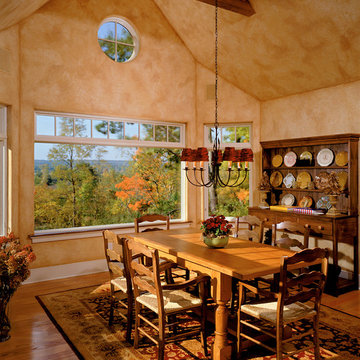
Cette image montre une salle à manger traditionnelle avec un mur orange et un sol en bois brun.
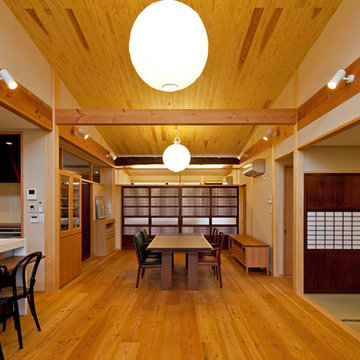
蔵のある住宅
Aménagement d'une salle à manger ouverte sur le salon asiatique avec un mur blanc, un sol en bois brun et un sol marron.
Aménagement d'une salle à manger ouverte sur le salon asiatique avec un mur blanc, un sol en bois brun et un sol marron.

森と暮らす家 |Studio tanpopo-gumi
撮影|野口 兼史
Exemple d'une salle à manger ouverte sur le salon moderne avec un mur gris, un sol en bois brun, un sol marron, un manteau de cheminée en pierre et un plafond en bois.
Exemple d'une salle à manger ouverte sur le salon moderne avec un mur gris, un sol en bois brun, un sol marron, un manteau de cheminée en pierre et un plafond en bois.
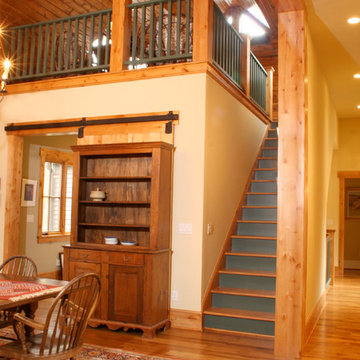
Turning to the left from the previous image, reveals a colorful staircase leading up to an open and bright loft space.
Réalisation d'une grande salle à manger ouverte sur le salon craftsman avec un mur blanc et un sol en bois brun.
Réalisation d'une grande salle à manger ouverte sur le salon craftsman avec un mur blanc et un sol en bois brun.
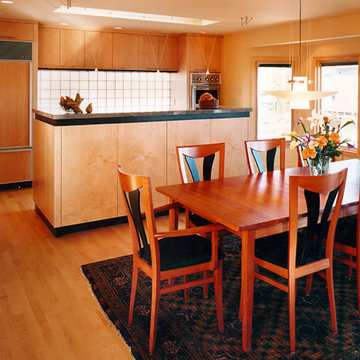
Open, clean, crisp, light and airy describe this remodel. A skylight lights and defines the sink island.
Idée de décoration pour une salle à manger ouverte sur la cuisine design de taille moyenne avec un mur jaune et un sol en bois brun.
Idée de décoration pour une salle à manger ouverte sur la cuisine design de taille moyenne avec un mur jaune et un sol en bois brun.
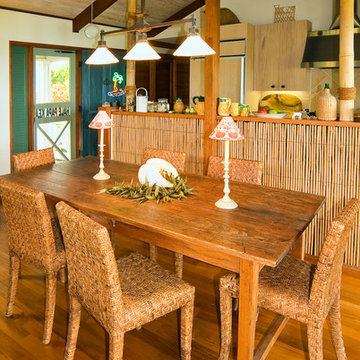
Collection of homes depicting designs of “Hawaiian Cottage Style”
Photography by Pablo McLoud
Waipio Mauka Cottage – Stylish Classic Beach Cottage – Colorful Retro Beach Cottage – Kukio Guest Cottage
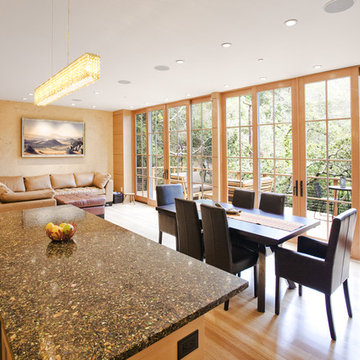
Exemple d'une salle à manger ouverte sur le salon tendance avec un mur beige et un sol en bois brun.
Idées déco de salles à manger de couleur bois avec un sol en bois brun
8
