Idées déco de salles à manger de couleur bois avec une cheminée
Trier par :
Budget
Trier par:Populaires du jour
241 - 260 sur 414 photos
1 sur 3
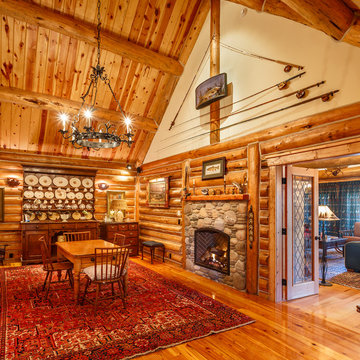
Chris Marona
Réalisation d'une salle à manger ouverte sur la cuisine chalet avec parquet clair, une cheminée standard et un manteau de cheminée en pierre.
Réalisation d'une salle à manger ouverte sur la cuisine chalet avec parquet clair, une cheminée standard et un manteau de cheminée en pierre.
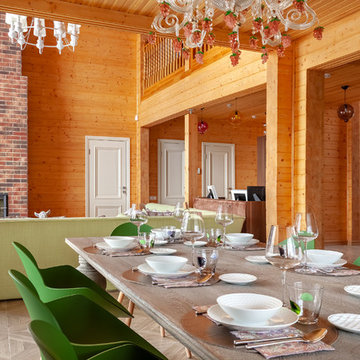
Фотограф: Алексей Данилкин
Exemple d'une grande salle à manger ouverte sur le salon avec un mur beige, une cheminée standard, un manteau de cheminée en brique et un sol beige.
Exemple d'une grande salle à manger ouverte sur le salon avec un mur beige, une cheminée standard, un manteau de cheminée en brique et un sol beige.
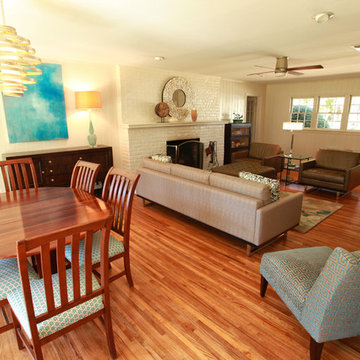
This dining space from a 1940's era home was updated to new milinneum standards for a client who enjoys entertaining. Ceiling beams were removed and updated lighting, including a unique chandalier and contemporary low-profile ceiling fan, was added. Original hardwood floors were patched and refinished. A solid door going to the back patio was replaced with a french door giving it continuity with surrounding large mirrors and adding to the open feeling. "Heaven" original painting anchors the space open to the living room.
Clay Bostian; Creative Photography
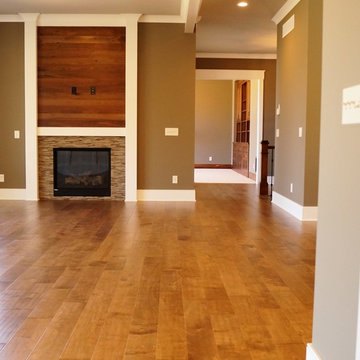
Linda Parsons
Idée de décoration pour une très grande salle à manger ouverte sur la cuisine tradition avec un mur marron, un sol en bois brun, une cheminée standard et un manteau de cheminée en carrelage.
Idée de décoration pour une très grande salle à manger ouverte sur la cuisine tradition avec un mur marron, un sol en bois brun, une cheminée standard et un manteau de cheminée en carrelage.
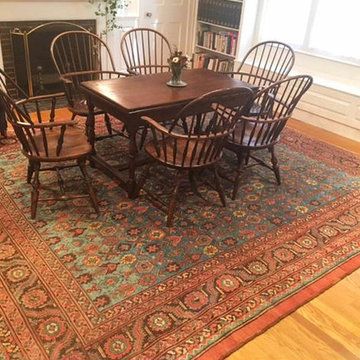
Inspiration pour une salle à manger ouverte sur la cuisine traditionnelle de taille moyenne avec un mur blanc, parquet clair, une cheminée standard et un manteau de cheminée en brique.
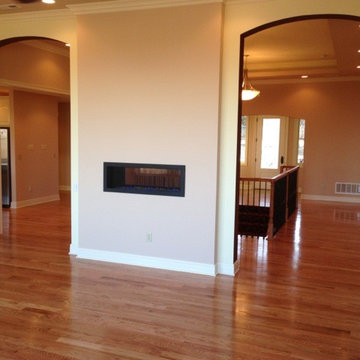
Aménagement d'une salle à manger contemporaine fermée et de taille moyenne avec un mur beige, un sol en bois brun, un manteau de cheminée en plâtre et une cheminée double-face.
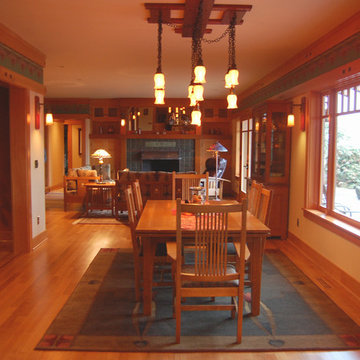
Arts and crafts home by Anderson Shirley Architects in Salem, OR.
Exemple d'une salle à manger ouverte sur le salon craftsman avec un mur beige, parquet clair, une cheminée standard et un manteau de cheminée en carrelage.
Exemple d'une salle à manger ouverte sur le salon craftsman avec un mur beige, parquet clair, une cheminée standard et un manteau de cheminée en carrelage.
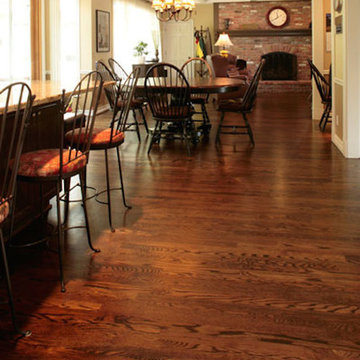
Exemple d'une salle à manger fermée avec un mur beige, un sol en bois brun, une cheminée standard et un manteau de cheminée en brique.
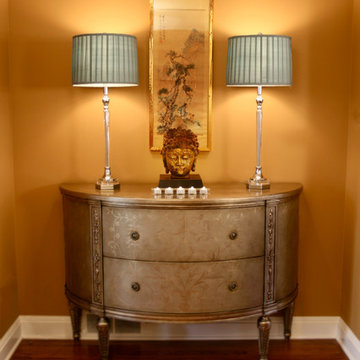
A Lillian August chest sits in the formal dining room of a home once owned by the Henry Ford family. The new owners wanted to keep the provenance of the home yet make it their own as well. Transitional and traditional furnishings combined with asian artifacts, antiques, an impressive art collection and architectural artifacts from the Metro Detroit area. This home designed by Dan Davis Design has been featured on home tours as well as in numerous design publications.
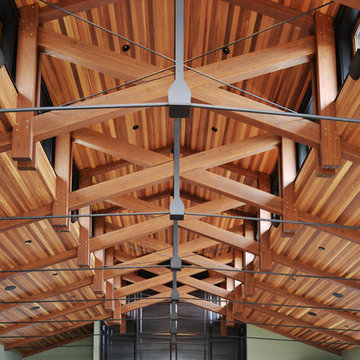
Exposed timber ceiling panels on timber and steel trusses
Exemple d'une très grande salle à manger ouverte sur le salon craftsman avec un mur vert, parquet foncé, une cheminée standard et un manteau de cheminée en bois.
Exemple d'une très grande salle à manger ouverte sur le salon craftsman avec un mur vert, parquet foncé, une cheminée standard et un manteau de cheminée en bois.
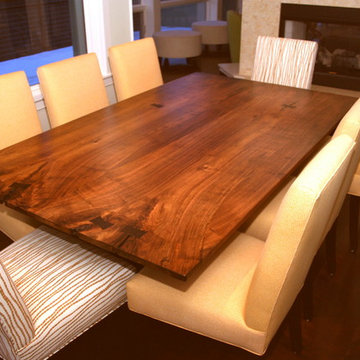
Aménagement d'une salle à manger ouverte sur le salon contemporaine de taille moyenne avec un mur blanc, parquet foncé, une cheminée double-face et un manteau de cheminée en pierre.
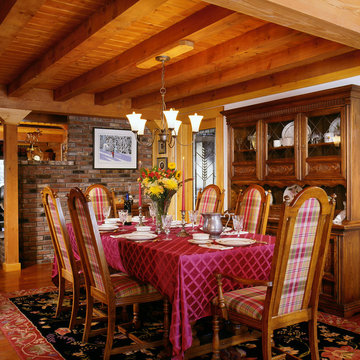
Aménagement d'une salle à manger ouverte sur le salon classique avec un mur blanc, un sol en bois brun, une cheminée standard et un manteau de cheminée en brique.
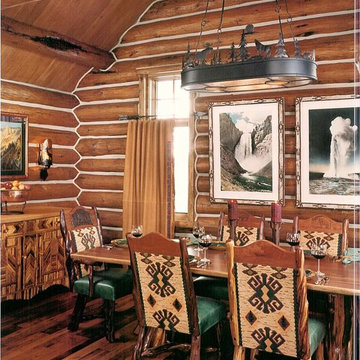
Aménagement d'une salle à manger ouverte sur la cuisine montagne de taille moyenne avec un sol en bois brun, une cheminée standard et un manteau de cheminée en pierre.
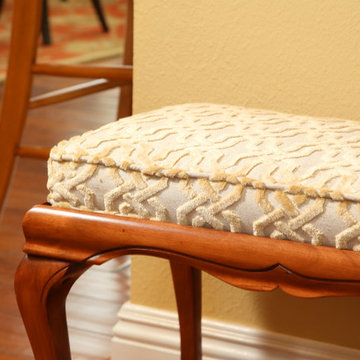
We were hired to select all new fabric, space planning, lighting, and paint colors in this three-story home. Our client decided to do a remodel and to install an elevator to be able to reach all three levels in their forever home located in Redondo Beach, CA.
We selected close to 200 yards of fabric to tell a story and installed all new window coverings, and reupholstered all the existing furniture. We mixed colors and textures to create our traditional Asian theme.
We installed all new LED lighting on the first and second floor with either tracks or sconces. We installed two chandeliers, one in the first room you see as you enter the home and the statement fixture in the dining room reminds me of a cherry blossom.
We did a lot of spaces planning and created a hidden office in the family room housed behind bypass barn doors. We created a seating area in the bedroom and a conversation area in the downstairs.
I loved working with our client. She knew what she wanted and was very easy to work with. We both expanded each other's horizons.
Tom Queally Photography
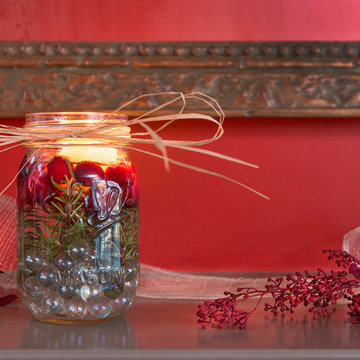
Detail of mason jar decoration for Solstice Party decorations. photo by Ellyce Moselle Photography
Idées déco pour une salle à manger craftsman fermée et de taille moyenne avec un mur rouge, un sol en bois brun, une cheminée standard et un manteau de cheminée en pierre.
Idées déco pour une salle à manger craftsman fermée et de taille moyenne avec un mur rouge, un sol en bois brun, une cheminée standard et un manteau de cheminée en pierre.
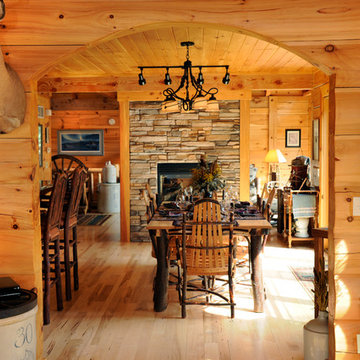
Inspiration pour une salle à manger ouverte sur la cuisine chalet de taille moyenne avec un mur marron, parquet clair, une cheminée double-face et un manteau de cheminée en pierre.
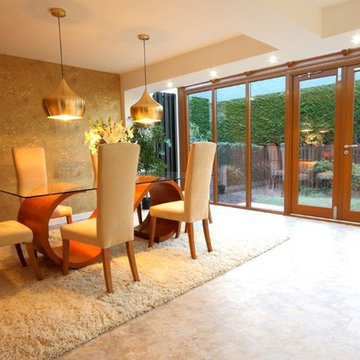
A lovely spacious room created by extending with a simple lean-to glazed frontage transforms the back of this house dramatically. By creating a open plan kitchen dining room with utility area off to the side and extending out just a small way, we bring the light into the now larger room, achieving a WOW factor to the back of this 1970's house.
Photos by Amy Hooton
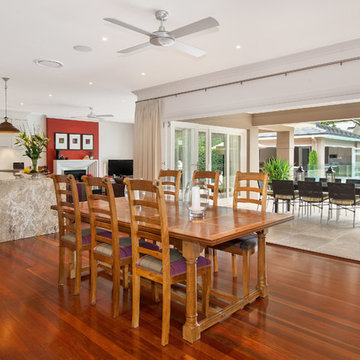
Idées déco pour une grande salle à manger ouverte sur le salon contemporaine avec un mur blanc, un sol en bois brun, une cheminée standard et un manteau de cheminée en bois.
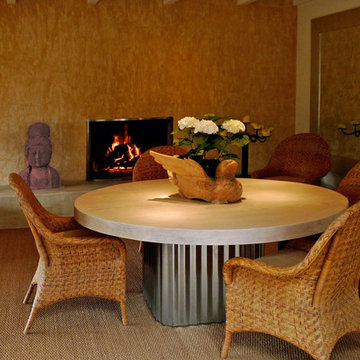
Exemple d'une salle à manger exotique de taille moyenne avec un mur beige, moquette, une cheminée standard et un sol marron.
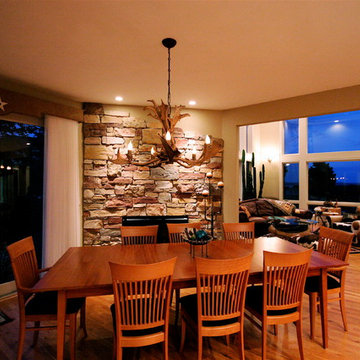
The dining room features another fireplace in a friendly atmosphere.
Idées déco pour une très grande salle à manger ouverte sur le salon craftsman avec un mur beige, parquet clair, une cheminée standard et un manteau de cheminée en pierre.
Idées déco pour une très grande salle à manger ouverte sur le salon craftsman avec un mur beige, parquet clair, une cheminée standard et un manteau de cheminée en pierre.
Idées déco de salles à manger de couleur bois avec une cheminée
13