Idées déco de salles à manger de couleur bois de taille moyenne
Trier par :
Budget
Trier par:Populaires du jour
121 - 140 sur 1 152 photos
1 sur 3
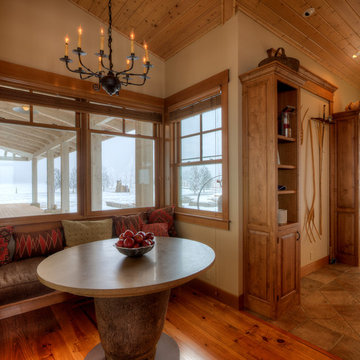
View of breakfast nook looking toward back entry. Photography by Lucas Henning.
Idées déco pour une salle à manger ouverte sur la cuisine campagne de taille moyenne avec un mur beige, parquet foncé, aucune cheminée et un sol beige.
Idées déco pour une salle à manger ouverte sur la cuisine campagne de taille moyenne avec un mur beige, parquet foncé, aucune cheminée et un sol beige.
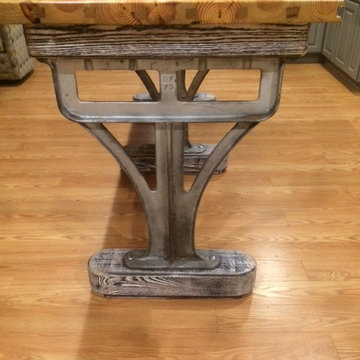
Lexington-Industrial Custom Farm Table
100 year old cast iron legs with a Reclaimed Heart Pine Table.
The Reclaimed Heart pine came out of an old Kentucky barn.
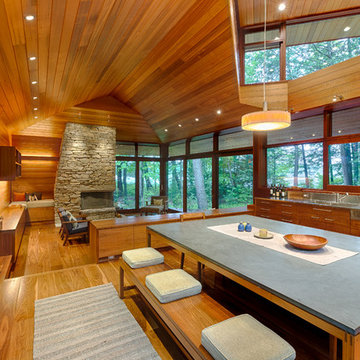
The open floor plan is anchored on one end by a fieldstone fireplace with an inglenook. The stainless steel backsplash and counter set off walnut kitchen cabinets. The tabletop is Pietra Bedonia; the Vibia ‘Duplo’ pendant is from Chimera. Photo © Chibi Moku
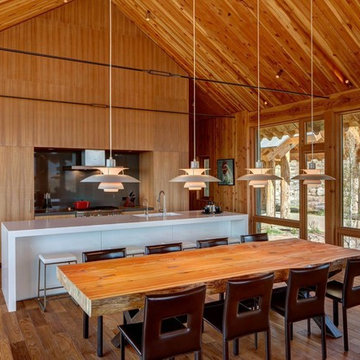
Alan Blakely
Exemple d'une salle à manger ouverte sur le salon montagne de taille moyenne avec un sol en bois brun et aucune cheminée.
Exemple d'une salle à manger ouverte sur le salon montagne de taille moyenne avec un sol en bois brun et aucune cheminée.
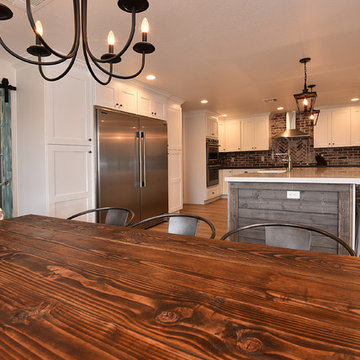
Connie White
Cette photo montre une salle à manger ouverte sur la cuisine nature de taille moyenne avec un mur beige, parquet clair, aucune cheminée et un sol marron.
Cette photo montre une salle à manger ouverte sur la cuisine nature de taille moyenne avec un mur beige, parquet clair, aucune cheminée et un sol marron.
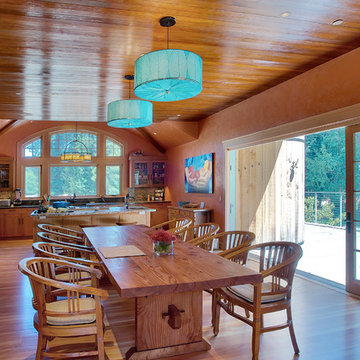
Photos by John Costill: www.costill.com
Contractor: Earthtone Construction, Sebastopol, CA
Cette image montre une salle à manger ouverte sur la cuisine rustique de taille moyenne avec un mur orange, un sol en bois brun et aucune cheminée.
Cette image montre une salle à manger ouverte sur la cuisine rustique de taille moyenne avec un mur orange, un sol en bois brun et aucune cheminée.
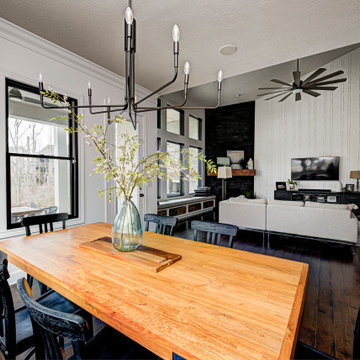
Our Carmel design-build studio was tasked with organizing our client’s basement and main floor to improve functionality and create spaces for entertaining.
In the basement, the goal was to include a simple dry bar, theater area, mingling or lounge area, playroom, and gym space with the vibe of a swanky lounge with a moody color scheme. In the large theater area, a U-shaped sectional with a sofa table and bar stools with a deep blue, gold, white, and wood theme create a sophisticated appeal. The addition of a perpendicular wall for the new bar created a nook for a long banquette. With a couple of elegant cocktail tables and chairs, it demarcates the lounge area. Sliding metal doors, chunky picture ledges, architectural accent walls, and artsy wall sconces add a pop of fun.
On the main floor, a unique feature fireplace creates architectural interest. The traditional painted surround was removed, and dark large format tile was added to the entire chase, as well as rustic iron brackets and wood mantel. The moldings behind the TV console create a dramatic dimensional feature, and a built-in bench along the back window adds extra seating and offers storage space to tuck away the toys. In the office, a beautiful feature wall was installed to balance the built-ins on the other side. The powder room also received a fun facelift, giving it character and glitz.
---
Project completed by Wendy Langston's Everything Home interior design firm, which serves Carmel, Zionsville, Fishers, Westfield, Noblesville, and Indianapolis.
For more about Everything Home, see here: https://everythinghomedesigns.com/
To learn more about this project, see here:
https://everythinghomedesigns.com/portfolio/carmel-indiana-posh-home-remodel
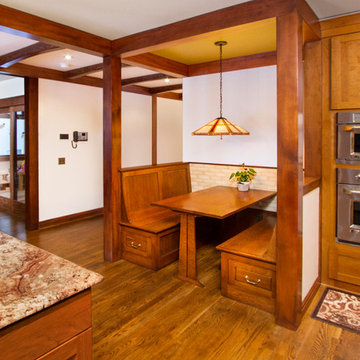
Réalisation d'une salle à manger ouverte sur la cuisine craftsman de taille moyenne avec un sol en bois brun, un mur blanc, aucune cheminée et un sol marron.
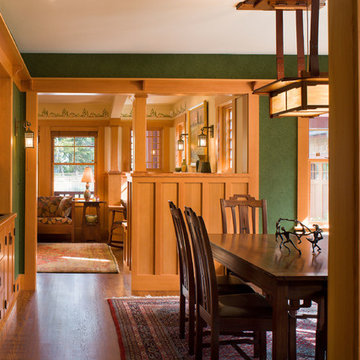
Robert Brewster Photography
Aménagement d'une salle à manger craftsman fermée et de taille moyenne avec un mur vert, parquet foncé, aucune cheminée et éclairage.
Aménagement d'une salle à manger craftsman fermée et de taille moyenne avec un mur vert, parquet foncé, aucune cheminée et éclairage.
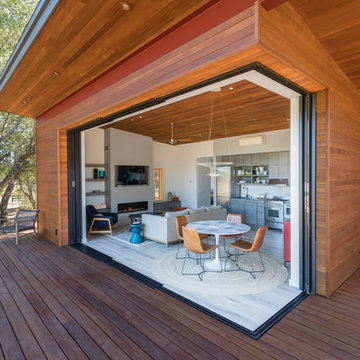
Inspiration pour une salle à manger ouverte sur le salon minimaliste de taille moyenne avec un mur blanc, parquet clair, une cheminée ribbon, un manteau de cheminée en plâtre et un sol gris.
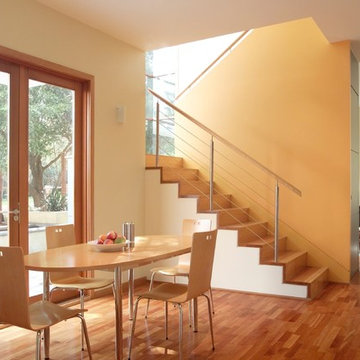
Photography: Rob Anderson
Exemple d'une salle à manger ouverte sur la cuisine tendance de taille moyenne avec un sol en bois brun et aucune cheminée.
Exemple d'une salle à manger ouverte sur la cuisine tendance de taille moyenne avec un sol en bois brun et aucune cheminée.
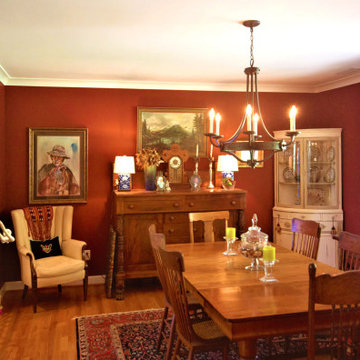
Réalisation d'une salle à manger craftsman de taille moyenne avec une banquette d'angle.
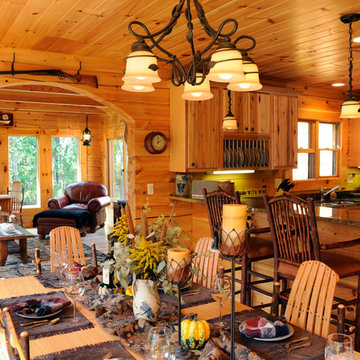
Hal Kearney, Photographer
Réalisation d'une salle à manger ouverte sur la cuisine chalet de taille moyenne avec un mur marron et parquet clair.
Réalisation d'une salle à manger ouverte sur la cuisine chalet de taille moyenne avec un mur marron et parquet clair.

The refurbishment include on opening up and linking both the living room and the formal dining room to create a bigger room. This is also linked to the new kitchen side extension with longitudinal views across the property. An internal window was included on the dining room to allow for views to the corridor and adjacent stair, while at the same time allowing for natural light to circulate through the property.
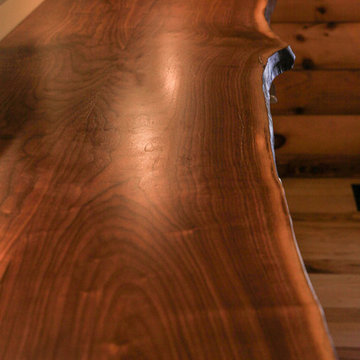
Heather Harris Photography LLC
Exemple d'une salle à manger ouverte sur la cuisine montagne de taille moyenne avec un mur blanc, un sol en bois brun et aucune cheminée.
Exemple d'une salle à manger ouverte sur la cuisine montagne de taille moyenne avec un mur blanc, un sol en bois brun et aucune cheminée.
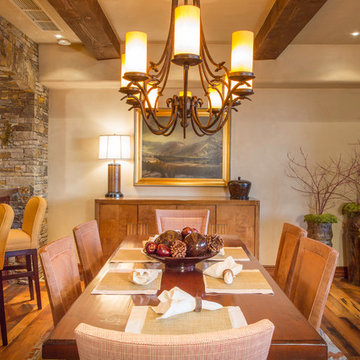
Idée de décoration pour une salle à manger ouverte sur la cuisine chalet de taille moyenne avec un manteau de cheminée en pierre, un mur beige, un sol en bois brun, aucune cheminée et un sol marron.
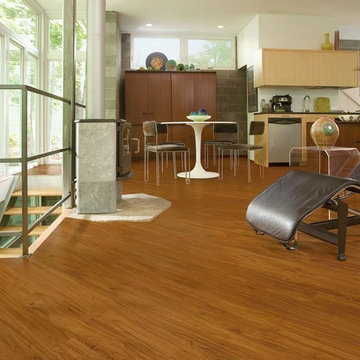
Réalisation d'une salle à manger ouverte sur le salon design de taille moyenne avec un mur blanc, un sol en vinyl, cheminée suspendue et un manteau de cheminée en béton.
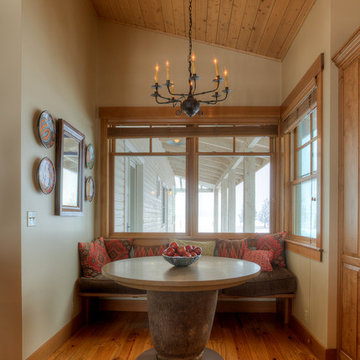
Breakfast nook. Photography by Lucas Henning.
Réalisation d'une salle à manger ouverte sur la cuisine champêtre de taille moyenne avec un mur beige, parquet foncé, aucune cheminée et un sol marron.
Réalisation d'une salle à manger ouverte sur la cuisine champêtre de taille moyenne avec un mur beige, parquet foncé, aucune cheminée et un sol marron.
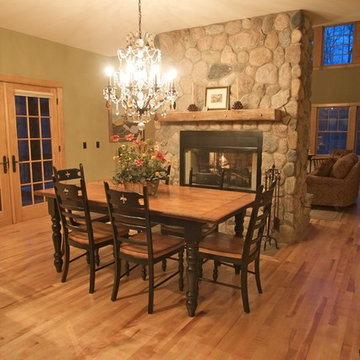
Cette photo montre une salle à manger ouverte sur la cuisine montagne de taille moyenne avec un mur vert, parquet en bambou, une cheminée double-face et un manteau de cheminée en pierre.
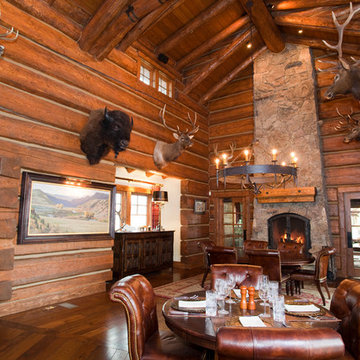
Idée de décoration pour une salle à manger ouverte sur le salon chalet de taille moyenne avec un mur marron, parquet foncé, une cheminée standard, un manteau de cheminée en pierre et un sol marron.
Idées déco de salles à manger de couleur bois de taille moyenne
7