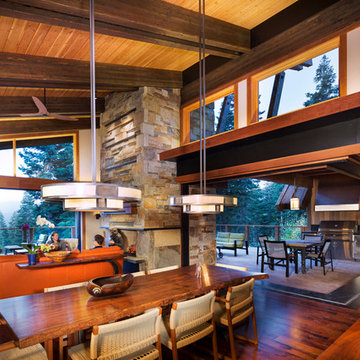Idées déco de salles à manger de couleur bois
Trier par :
Budget
Trier par:Populaires du jour
1 - 20 sur 235 photos
1 sur 3

Salle à manger avec table mise
Inspiration pour une grande salle à manger victorienne fermée avec un mur bleu, un sol en bois brun, une cheminée standard, un sol marron et poutres apparentes.
Inspiration pour une grande salle à manger victorienne fermée avec un mur bleu, un sol en bois brun, une cheminée standard, un sol marron et poutres apparentes.

Sitting atop a mountain, this Timberpeg timber frame vacation retreat offers rustic elegance with shingle-sided splendor, warm rich colors and textures, and natural quality materials.
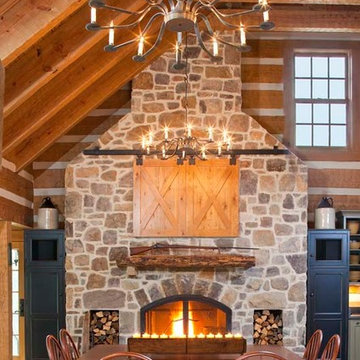
This massive stone fireplace makes a dramatic statement in this log home dining room. A vaulted ceiling, two large oil rubbed bronze chandeliers and wide plank flooring make this an impressive room.
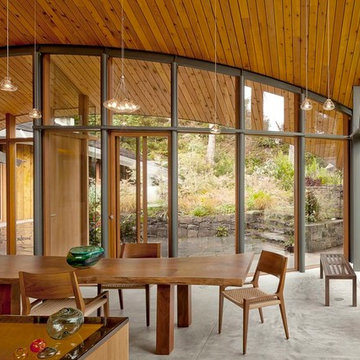
Cette image montre une salle à manger design avec un mur marron, sol en béton ciré et un sol gris.
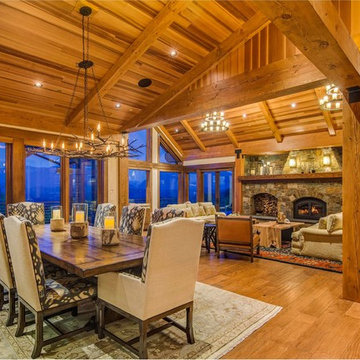
Cette image montre une grande salle à manger ouverte sur le salon chalet avec une cheminée standard et un manteau de cheminée en pierre.

We love this traditional style formal dining room with stone walls, chandelier, and custom furniture.
Idée de décoration pour une très grande salle à manger chalet fermée avec un mur marron, un sol en travertin, une cheminée double-face et un manteau de cheminée en pierre.
Idée de décoration pour une très grande salle à manger chalet fermée avec un mur marron, un sol en travertin, une cheminée double-face et un manteau de cheminée en pierre.

Aménagement d'une très grande salle à manger ouverte sur la cuisine contemporaine avec un mur multicolore et un sol gris.

The dining room is framed by a metallic silver ceiling and molding alongside red and orange striped draperies paired with woven wood blinds. A contemporary nude painting hangs above a pair of vintage ivory lamps atop a vintage orange buffet.
Black rattan chairs with red leather seats surround a transitional stained trestle table, and the teal walls set off the room’s dark walnut wood floors and aqua blue hemp and wool rug.
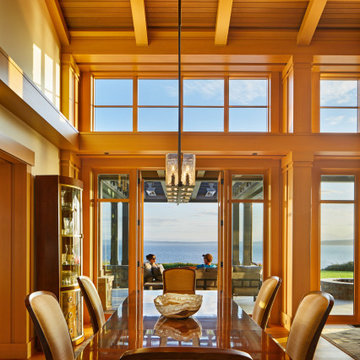
The dining table lays at the intersection of the great room and entry axis, creating a primary focus of sharing food with family and guests. // Image : Benjamin Benschneider Photography
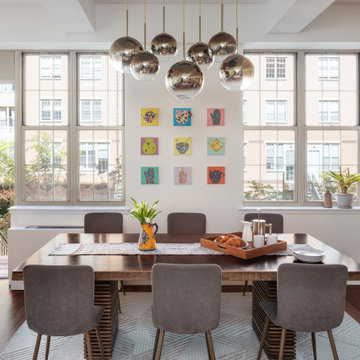
Dining area beyond the kitchen Island.
Cette image montre une salle à manger design avec un mur blanc, parquet foncé et un sol marron.
Cette image montre une salle à manger design avec un mur blanc, parquet foncé et un sol marron.

This house west of Boston was originally designed in 1958 by the great New England modernist, Henry Hoover. He built his own modern home in Lincoln in 1937, the year before the German émigré Walter Gropius built his own world famous house only a few miles away. By the time this 1958 house was built, Hoover had matured as an architect; sensitively adapting the house to the land and incorporating the clients wish to recreate the indoor-outdoor vibe of their previous home in Hawaii.
The house is beautifully nestled into its site. The slope of the roof perfectly matches the natural slope of the land. The levels of the house delicately step down the hill avoiding the granite ledge below. The entry stairs also follow the natural grade to an entry hall that is on a mid level between the upper main public rooms and bedrooms below. The living spaces feature a south- facing shed roof that brings the sun deep in to the home. Collaborating closely with the homeowner and general contractor, we freshened up the house by adding radiant heat under the new purple/green natural cleft slate floor. The original interior and exterior Douglas fir walls were stripped and refinished.
Photo by: Nat Rea Photography

Idées déco pour une salle à manger ouverte sur le salon contemporaine de taille moyenne avec un mur jaune, un sol en travertin, un sol beige et aucune cheminée.

A Nash terraced house in Regent's Park, London. Interior design by Gaye Gardner. Photography by Adam Butler
Exemple d'une grande salle à manger victorienne avec un mur bleu, moquette, une cheminée standard, un manteau de cheminée en pierre et un sol violet.
Exemple d'une grande salle à manger victorienne avec un mur bleu, moquette, une cheminée standard, un manteau de cheminée en pierre et un sol violet.
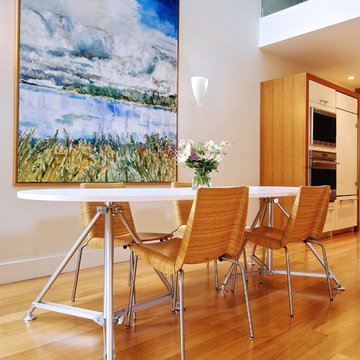
Andrew Snow Photography © Houzz 2012
Idée de décoration pour une salle à manger minimaliste avec un mur blanc et un sol en bois brun.
Idée de décoration pour une salle à manger minimaliste avec un mur blanc et un sol en bois brun.

Elegant Dining Room
Inspiration pour une salle à manger traditionnelle fermée et de taille moyenne avec un mur jaune, parquet foncé, une cheminée standard, un manteau de cheminée en pierre, un sol marron et du papier peint.
Inspiration pour une salle à manger traditionnelle fermée et de taille moyenne avec un mur jaune, parquet foncé, une cheminée standard, un manteau de cheminée en pierre, un sol marron et du papier peint.
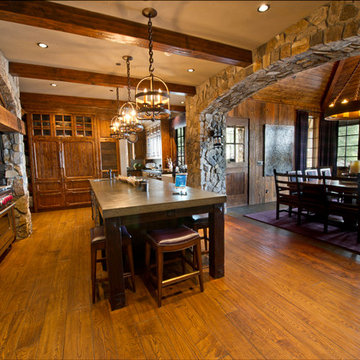
Jen Gramling
Cette photo montre une très grande salle à manger ouverte sur la cuisine montagne avec un mur marron, un sol en bois brun et un sol marron.
Cette photo montre une très grande salle à manger ouverte sur la cuisine montagne avec un mur marron, un sol en bois brun et un sol marron.
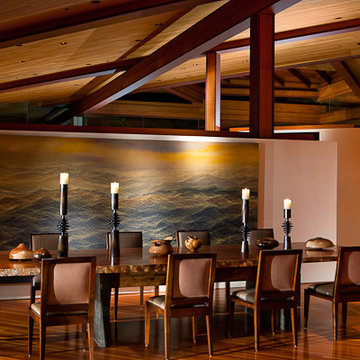
Rancho Santa Fe Estate designed by Norm Applebaum, AIA
Photo credit: Mary Nichols
54,000 s.f. res on 26 acres
Organic style architecture with expansive interior/ exterior views and volumes of space.
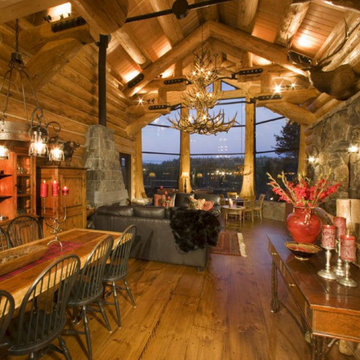
THE RUSTIC
3 BD, 2 BA
starting at
$2,900,000
living space
3,000 sqft
garage + exterior living
4,780 sqft
Embark on adventures from a secluded, California mountain hideaway. This quaint loft with handcrafted trusses is designed to handle the most extreme weather and the heaviest snow loads. The lower level is specially designed for the maintenance, repair, and storage of all your toys.
SPECIAL FEATURES
Thermal Blanket™ roof system
Glass Forest®
Off-grid water system
Bunker
Gun/safe room
Oversized kitchen
Wood storage
Stone pizza oven
Double log trusses and 20” roof logs for 425# snow load
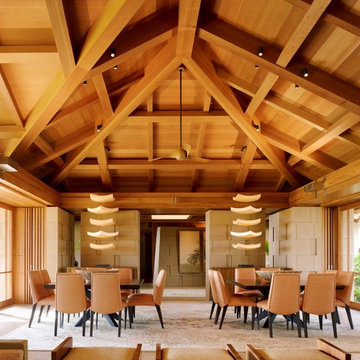
Photography by Joe Fletcher Photo
Idées déco pour une salle à manger exotique avec un mur beige et un sol beige.
Idées déco pour une salle à manger exotique avec un mur beige et un sol beige.
Idées déco de salles à manger de couleur bois
1
