Idées déco de salles à manger de taille moyenne avec du lambris de bois
Trier par :
Budget
Trier par:Populaires du jour
41 - 60 sur 232 photos
1 sur 3
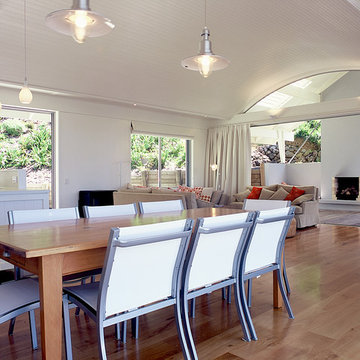
Kitchen, dining and living areas extend out to exterior living porch.
Idée de décoration pour une salle à manger marine de taille moyenne avec un mur blanc, parquet clair, une cheminée standard, un manteau de cheminée en plâtre, un plafond voûté et du lambris de bois.
Idée de décoration pour une salle à manger marine de taille moyenne avec un mur blanc, parquet clair, une cheminée standard, un manteau de cheminée en plâtre, un plafond voûté et du lambris de bois.
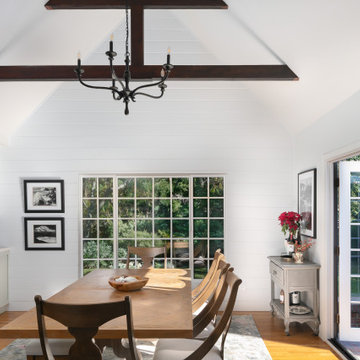
An original 1930’s English Tudor with only 2 bedrooms and 1 bath spanning about 1730 sq.ft. was purchased by a family with 2 amazing young kids, we saw the potential of this property to become a wonderful nest for the family to grow.
The plan was to reach a 2550 sq. ft. home with 4 bedroom and 4 baths spanning over 2 stories.
With continuation of the exiting architectural style of the existing home.
A large 1000sq. ft. addition was constructed at the back portion of the house to include the expended master bedroom and a second-floor guest suite with a large observation balcony overlooking the mountains of Angeles Forest.
An L shape staircase leading to the upstairs creates a moment of modern art with an all white walls and ceilings of this vaulted space act as a picture frame for a tall window facing the northern mountains almost as a live landscape painting that changes throughout the different times of day.
Tall high sloped roof created an amazing, vaulted space in the guest suite with 4 uniquely designed windows extruding out with separate gable roof above.
The downstairs bedroom boasts 9’ ceilings, extremely tall windows to enjoy the greenery of the backyard, vertical wood paneling on the walls add a warmth that is not seen very often in today’s new build.
The master bathroom has a showcase 42sq. walk-in shower with its own private south facing window to illuminate the space with natural morning light. A larger format wood siding was using for the vanity backsplash wall and a private water closet for privacy.
In the interior reconfiguration and remodel portion of the project the area serving as a family room was transformed to an additional bedroom with a private bath, a laundry room and hallway.
The old bathroom was divided with a wall and a pocket door into a powder room the leads to a tub room.
The biggest change was the kitchen area, as befitting to the 1930’s the dining room, kitchen, utility room and laundry room were all compartmentalized and enclosed.
We eliminated all these partitions and walls to create a large open kitchen area that is completely open to the vaulted dining room. This way the natural light the washes the kitchen in the morning and the rays of sun that hit the dining room in the afternoon can be shared by the two areas.
The opening to the living room remained only at 8’ to keep a division of space.

各フロアがスキップしてつながる様子。色んな方向から光が入ります。
photo : Shigeo Ogawa
Réalisation d'une salle à manger ouverte sur la cuisine minimaliste de taille moyenne avec un mur blanc, un sol en contreplaqué, un poêle à bois, un manteau de cheminée en brique, un sol marron, un plafond en lambris de bois et du lambris de bois.
Réalisation d'une salle à manger ouverte sur la cuisine minimaliste de taille moyenne avec un mur blanc, un sol en contreplaqué, un poêle à bois, un manteau de cheminée en brique, un sol marron, un plafond en lambris de bois et du lambris de bois.

Réalisation d'une salle à manger champêtre fermée et de taille moyenne avec un mur blanc, un sol en bois brun, un sol marron et du lambris de bois.

Cette image montre une salle à manger ouverte sur la cuisine rustique de taille moyenne avec un mur blanc, parquet foncé, un plafond en lambris de bois et du lambris de bois.
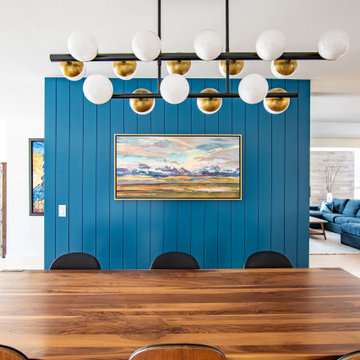
Mid century modern dining room featuring walnut dining table and chairs. Black and gold accents compliment the blue shiplap feature wall beautifully.
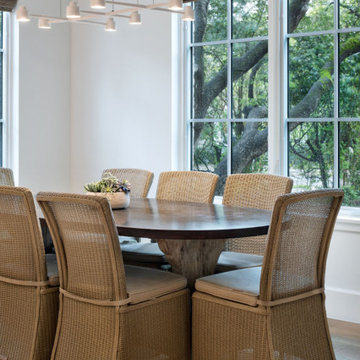
The dining room is bright and spacious with copious views of the exterior greenery.
Idées déco pour une salle à manger ouverte sur la cuisine contemporaine de taille moyenne avec un mur blanc, un sol marron, un plafond en lambris de bois, du lambris de bois et parquet clair.
Idées déco pour une salle à manger ouverte sur la cuisine contemporaine de taille moyenne avec un mur blanc, un sol marron, un plafond en lambris de bois, du lambris de bois et parquet clair.
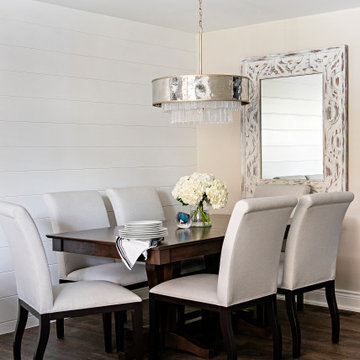
Idées déco pour une salle à manger ouverte sur le salon classique de taille moyenne avec un mur blanc, du lambris de bois, parquet foncé et un sol marron.
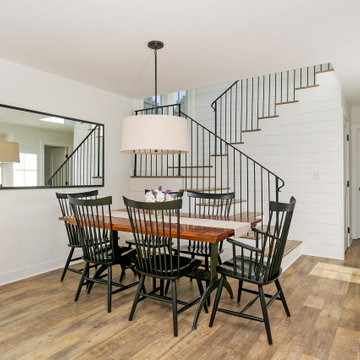
Réalisation d'une salle à manger champêtre de taille moyenne avec du lambris de bois.
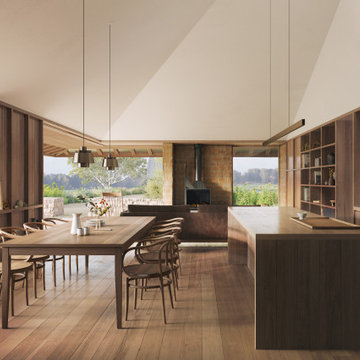
High ceilings rake down toward a low verandah and a series of framed views over the farm.
Idées déco pour une salle à manger ouverte sur le salon contemporaine de taille moyenne avec un mur marron, parquet clair, une cheminée standard, un manteau de cheminée en pierre, un sol marron, un plafond voûté et du lambris de bois.
Idées déco pour une salle à manger ouverte sur le salon contemporaine de taille moyenne avec un mur marron, parquet clair, une cheminée standard, un manteau de cheminée en pierre, un sol marron, un plafond voûté et du lambris de bois.
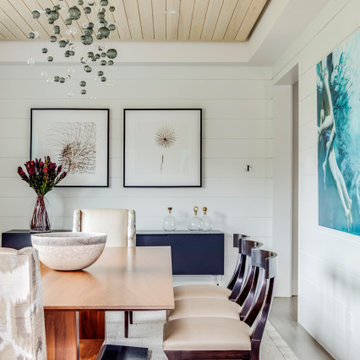
TEAM:
Architect: LDa Architecture & Interiors
Interior Design: LDa Architecture & Interiors
Builder: Curtin Construction
Landscape Architect: Gregory Lombardi Design
Photographer: Greg Premru Photography
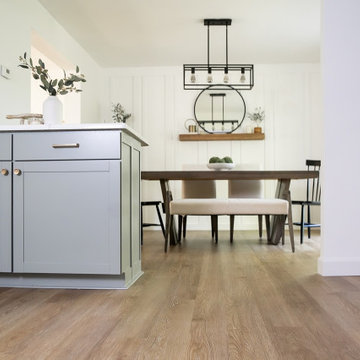
Refined yet natural. A white wire-brush gives the natural wood tone a distinct depth, lending it to a variety of spaces. With the Modin Collection, we have raised the bar on luxury vinyl plank. The result is a new standard in resilient flooring. Modin offers true embossed in register texture, a low sheen level, a rigid SPC core, an industry-leading wear layer, and so much more.
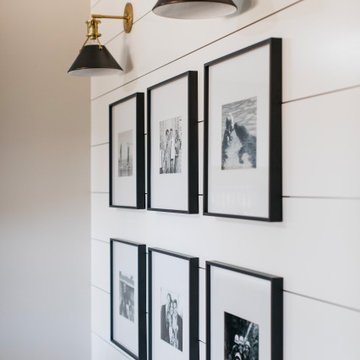
This modern Chandler Remodel project features a completely transformed dining room with a gallery wall acting as the focal point for the space.
Idée de décoration pour une salle à manger ouverte sur la cuisine marine de taille moyenne avec un mur blanc, un sol en bois brun, un sol marron et du lambris de bois.
Idée de décoration pour une salle à manger ouverte sur la cuisine marine de taille moyenne avec un mur blanc, un sol en bois brun, un sol marron et du lambris de bois.
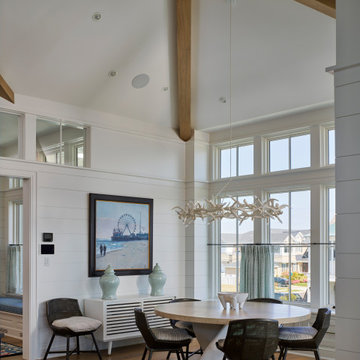
Idée de décoration pour une salle à manger marine de taille moyenne avec un mur blanc, un sol en bois brun, un plafond voûté et du lambris de bois.
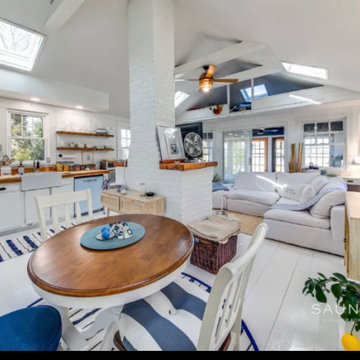
challenge to blend multi functions into one large room divided by large fireplace in the middle
Idée de décoration pour une salle à manger marine de taille moyenne avec une banquette d'angle, un mur blanc, parquet peint, une cheminée standard, un manteau de cheminée en brique, un sol blanc, poutres apparentes et du lambris de bois.
Idée de décoration pour une salle à manger marine de taille moyenne avec une banquette d'angle, un mur blanc, parquet peint, une cheminée standard, un manteau de cheminée en brique, un sol blanc, poutres apparentes et du lambris de bois.
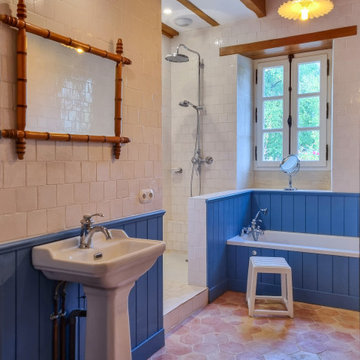
L'autre salle de bain du rez de chaussée. Les lambris ont été peints dans une couleur qui n'est pas sans rappeler l'ambiance des proches îles de Ré et d'Oléron. Le carreau de terre cuite émaillée fabriqué à la main permet cette belle luminosité.
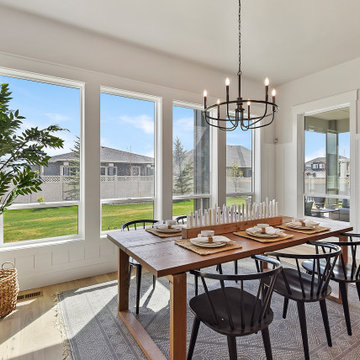
Matte black chandelier in simple, traditional design to compliment living room lighting. Full glass surrounding the table to bring the warmth of outdoors.

Exemple d'une salle à manger ouverte sur la cuisine victorienne de taille moyenne avec un mur blanc, parquet clair, un sol marron, un plafond voûté et du lambris de bois.
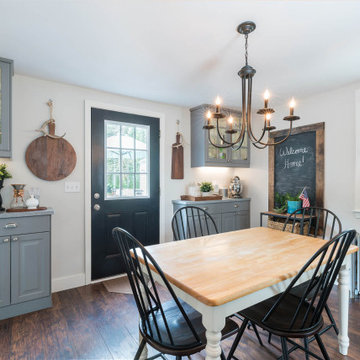
Modern farmhouse kitchen / dining area. Grey cabinets, dark wood flooring with a chalkboard wall.
Cette image montre une salle à manger ouverte sur la cuisine rustique de taille moyenne avec un mur gris, sol en stratifié et du lambris de bois.
Cette image montre une salle à manger ouverte sur la cuisine rustique de taille moyenne avec un mur gris, sol en stratifié et du lambris de bois.
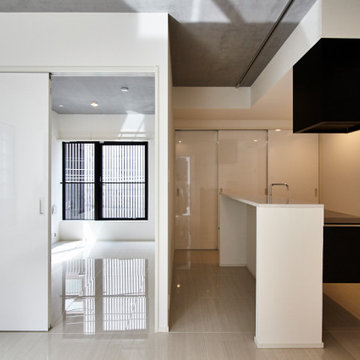
Idée de décoration pour une salle à manger ouverte sur la cuisine design de taille moyenne avec un mur blanc, un sol en marbre, aucune cheminée, un sol beige, poutres apparentes et du lambris de bois.
Idées déco de salles à manger de taille moyenne avec du lambris de bois
3