Idées déco de salles à manger de taille moyenne avec du papier peint
Trier par :
Budget
Trier par:Populaires du jour
21 - 40 sur 2 247 photos
1 sur 3

Download our free ebook, Creating the Ideal Kitchen. DOWNLOAD NOW
This family from Wheaton was ready to remodel their kitchen, dining room and powder room. The project didn’t call for any structural or space planning changes but the makeover still had a massive impact on their home. The homeowners wanted to change their dated 1990’s brown speckled granite and light maple kitchen. They liked the welcoming feeling they got from the wood and warm tones in their current kitchen, but this style clashed with their vision of a deVOL type kitchen, a London-based furniture company. Their inspiration came from the country homes of the UK that mix the warmth of traditional detail with clean lines and modern updates.
To create their vision, we started with all new framed cabinets with a modified overlay painted in beautiful, understated colors. Our clients were adamant about “no white cabinets.” Instead we used an oyster color for the perimeter and a custom color match to a specific shade of green chosen by the homeowner. The use of a simple color pallet reduces the visual noise and allows the space to feel open and welcoming. We also painted the trim above the cabinets the same color to make the cabinets look taller. The room trim was painted a bright clean white to match the ceiling.
In true English fashion our clients are not coffee drinkers, but they LOVE tea. We created a tea station for them where they can prepare and serve tea. We added plenty of glass to showcase their tea mugs and adapted the cabinetry below to accommodate storage for their tea items. Function is also key for the English kitchen and the homeowners. They requested a deep farmhouse sink and a cabinet devoted to their heavy mixer because they bake a lot. We then got rid of the stovetop on the island and wall oven and replaced both of them with a range located against the far wall. This gives them plenty of space on the island to roll out dough and prepare any number of baked goods. We then removed the bifold pantry doors and created custom built-ins with plenty of usable storage for all their cooking and baking needs.
The client wanted a big change to the dining room but still wanted to use their own furniture and rug. We installed a toile-like wallpaper on the top half of the room and supported it with white wainscot paneling. We also changed out the light fixture, showing us once again that small changes can have a big impact.
As the final touch, we also re-did the powder room to be in line with the rest of the first floor. We had the new vanity painted in the same oyster color as the kitchen cabinets and then covered the walls in a whimsical patterned wallpaper. Although the homeowners like subtle neutral colors they were willing to go a bit bold in the powder room for something unexpected. For more design inspiration go to: www.kitchenstudio-ge.com
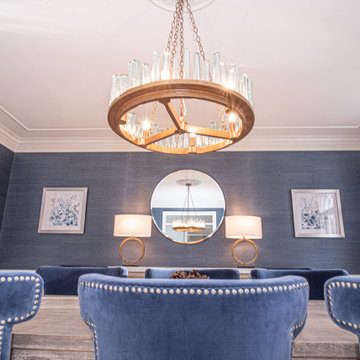
Center hall colonial needed a dining room renovation We added beautiful seagrass wallcovering, gorgeous chandelier, beautiful and comfortable chairs, envy worthy custom drapes, rug, sideboard, lamps and art!
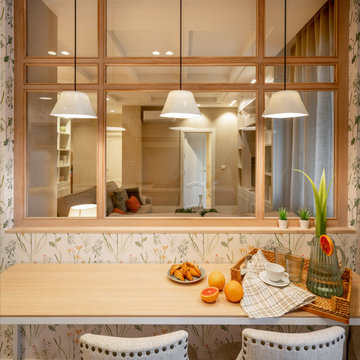
Reforma integral Sube Interiorismo www.subeinteriorismo.com
Biderbost Photo
Cette image montre une salle à manger traditionnelle de taille moyenne avec une banquette d'angle, un mur multicolore, sol en stratifié, aucune cheminée, un sol marron, un plafond décaissé et du papier peint.
Cette image montre une salle à manger traditionnelle de taille moyenne avec une banquette d'angle, un mur multicolore, sol en stratifié, aucune cheminée, un sol marron, un plafond décaissé et du papier peint.

For the Richmond Symphony Showhouse in 2018. This room was designed by David Barden Designs, photographed by Ansel Olsen. The Mural is "Bel Aire" in the "Emerald" colorway. Installed above a chair rail that was painted to match.
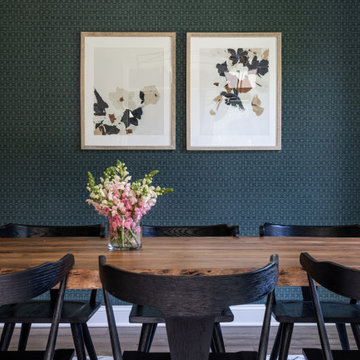
Modern farmhouse dining room with wallpapered accent wall and live edge dining table.
Idées déco pour une salle à manger ouverte sur la cuisine campagne de taille moyenne avec un mur bleu, un sol en vinyl, un sol bleu et du papier peint.
Idées déco pour une salle à manger ouverte sur la cuisine campagne de taille moyenne avec un mur bleu, un sol en vinyl, un sol bleu et du papier peint.
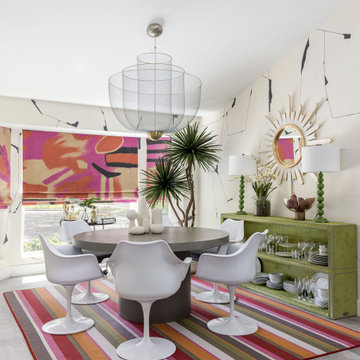
Our client craved bold color in this space, while maintaining a cool mid-century vibe. We brought in the graphic wallpaper and custom roman shade fabric, lighting, artwork and furnishings

Transitional dining room. Grasscloth wallpaper. Glass loop chandelier. Geometric area rug. Custom window treatments, custom upholstered host chairs
Jodie O Designs, photo by Peter Rymwid
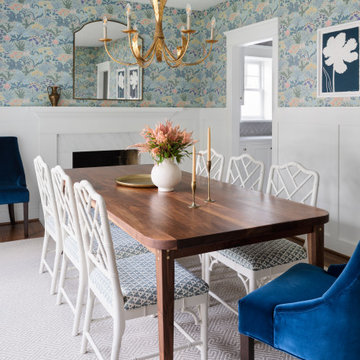
Exemple d'une salle à manger chic fermée et de taille moyenne avec un sol en bois brun, une cheminée standard, un manteau de cheminée en pierre et du papier peint.
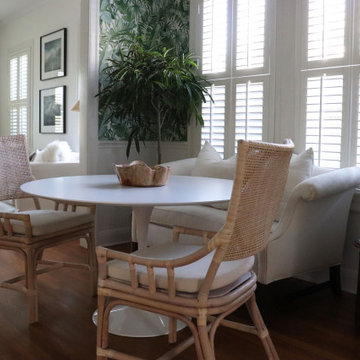
This relaxing space was filled with all new furnishings, décor, and lighting that allow comfortable dining. An antique upholstered settee adds a refined character to the space.

Elegant Dining Room
Inspiration pour une salle à manger traditionnelle fermée et de taille moyenne avec un mur jaune, parquet foncé, une cheminée standard, un manteau de cheminée en pierre, un sol marron et du papier peint.
Inspiration pour une salle à manger traditionnelle fermée et de taille moyenne avec un mur jaune, parquet foncé, une cheminée standard, un manteau de cheminée en pierre, un sol marron et du papier peint.

Photography by Miranda Estes
Cette image montre une salle à manger craftsman fermée et de taille moyenne avec un mur vert, un sol en bois brun, du papier peint, boiseries, un plafond à caissons et un sol marron.
Cette image montre une salle à manger craftsman fermée et de taille moyenne avec un mur vert, un sol en bois brun, du papier peint, boiseries, un plafond à caissons et un sol marron.

A dining area oozing period style and charm. The original William Morris 'Strawberry Fields' wallpaper design was launched in 1864. This isn't original but has possibly been on the walls for over twenty years. The Anaglypta paper on the ceiling js given a new lease of life by painting over the tired old brilliant white paint and the fire place has elegantly takes centre stage.

Rénovation du Restaurant Les Jardins de Voltaire - La Garenne-Colombes
Idée de décoration pour une salle à manger ouverte sur le salon minimaliste de taille moyenne avec un mur rose, un sol en carrelage de céramique, aucune cheminée, un sol gris, du papier peint et verrière.
Idée de décoration pour une salle à manger ouverte sur le salon minimaliste de taille moyenne avec un mur rose, un sol en carrelage de céramique, aucune cheminée, un sol gris, du papier peint et verrière.
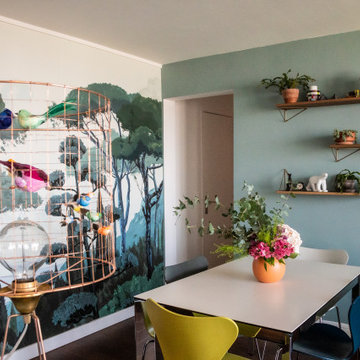
L'aménagement du séjour et de la salle à manger a été modifié afin d'obtenir une atmosphère cosy ainsi qu'une optimisation maximale de l'espace. Le mur faisant face aux baies vitrées est décoré d'un papier peint de type fresque de chez Papermint. Il donne de la couleur, du style et de la profondeur à la pièce. Une lampe à poser volière du designer Mathieu Challières complète l'ensemble.
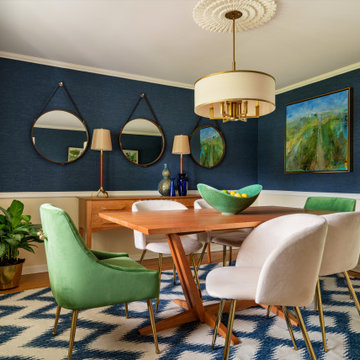
The stars of this casual dining room are the custom trestle table and sideboard. The navy grasscloth wall covering offers a textured backdrop for the gorgeous abstract landscape painting by local artist, Georganna Lenssen. a wool woven rug with a bold tribal inspired design enlivens the space.The classic chandelier has a brushed gold finish and linen drum shade. Three round mirrors add sparkle. well placed accessories complete the decor

Cette photo montre une salle à manger craftsman fermée et de taille moyenne avec un mur marron, un sol en bois brun, un sol marron, aucune cheminée, du papier peint et un plafond en papier peint.
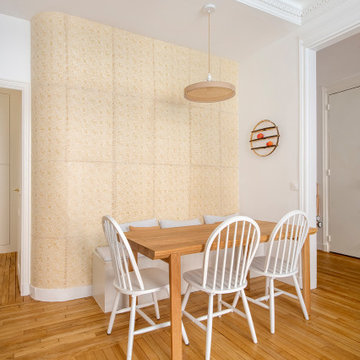
Après plusieurs visites d'appartement, nos clients décident d'orienter leurs recherches vers un bien à rénover afin de pouvoir personnaliser leur futur foyer.
Leur premier achat va se porter sur ce charmant 80 m2 situé au cœur de Paris. Souhaitant créer un bien intemporel, ils travaillent avec nos architectes sur des couleurs nudes, terracota et des touches boisées. Le blanc est également au RDV afin d'accentuer la luminosité de l'appartement qui est sur cour.
La cuisine a fait l'objet d'une optimisation pour obtenir une profondeur de 60cm et installer ainsi sur toute la longueur et la hauteur les rangements nécessaires pour être ultra-fonctionnelle. Elle se ferme par une élégante porte art déco dessinée par les architectes.
Dans les chambres, les rangements se multiplient ! Nous avons cloisonné des portes inutiles qui sont changées en bibliothèque; dans la suite parentale, nos experts ont créé une tête de lit sur-mesure et ajusté un dressing Ikea qui s'élève à présent jusqu'au plafond.
Bien qu'intemporel, ce bien n'en est pas moins singulier. A titre d'exemple, la salle de bain qui est un clin d'œil aux lavabos d'école ou encore le salon et son mur tapissé de petites feuilles dorées.
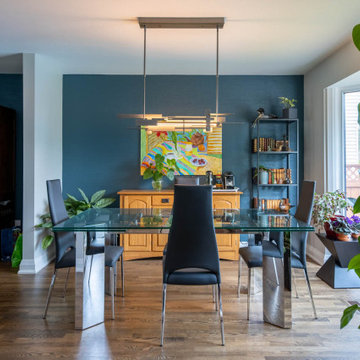
This dinning room opens up to the renovated main floor with oversize floor to ceiling patio doors, wood burning stove, custom wall cabinets with metal frame and frosted glass centers, two tone kitchen with natural patinated wood cabinets, leathered granite counters, oversize single pain opening window, custom hood fan with porcelain slab backsplash.
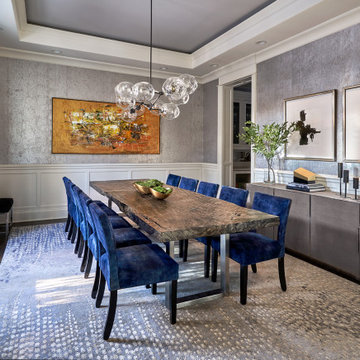
This dining room is a play in textures. Textured wallcovering, a live edge dining table, a reflective globe chandelier harmonize together.
Cette image montre une salle à manger traditionnelle de taille moyenne et fermée avec un mur gris, parquet foncé, un sol marron, un plafond décaissé et du papier peint.
Cette image montre une salle à manger traditionnelle de taille moyenne et fermée avec un mur gris, parquet foncé, un sol marron, un plafond décaissé et du papier peint.

Inspiration pour une salle à manger design de taille moyenne avec une banquette d'angle, un mur gris, parquet clair, aucune cheminée, un sol beige, poutres apparentes et du papier peint.
Idées déco de salles à manger de taille moyenne avec du papier peint
2