Idées déco de salles à manger de taille moyenne avec éclairage
Trier par :
Budget
Trier par:Populaires du jour
141 - 160 sur 1 892 photos
1 sur 3
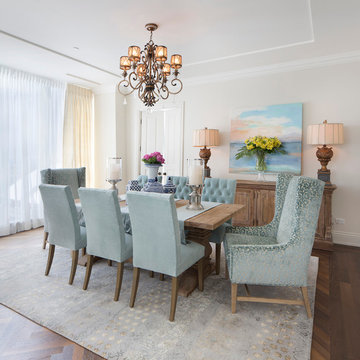
Réalisation d'une salle à manger tradition fermée et de taille moyenne avec un mur blanc, parquet foncé, aucune cheminée et éclairage.
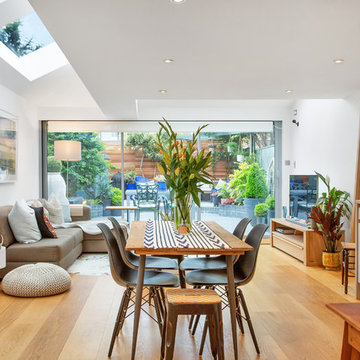
Fine House Photography
Cette photo montre une salle à manger ouverte sur le salon tendance de taille moyenne avec un mur blanc, parquet clair, un sol beige et éclairage.
Cette photo montre une salle à manger ouverte sur le salon tendance de taille moyenne avec un mur blanc, parquet clair, un sol beige et éclairage.

This 1990s brick home had decent square footage and a massive front yard, but no way to enjoy it. Each room needed an update, so the entire house was renovated and remodeled, and an addition was put on over the existing garage to create a symmetrical front. The old brown brick was painted a distressed white.
The 500sf 2nd floor addition includes 2 new bedrooms for their teen children, and the 12'x30' front porch lanai with standing seam metal roof is a nod to the homeowners' love for the Islands. Each room is beautifully appointed with large windows, wood floors, white walls, white bead board ceilings, glass doors and knobs, and interior wood details reminiscent of Hawaiian plantation architecture.
The kitchen was remodeled to increase width and flow, and a new laundry / mudroom was added in the back of the existing garage. The master bath was completely remodeled. Every room is filled with books, and shelves, many made by the homeowner.
Project photography by Kmiecik Imagery.
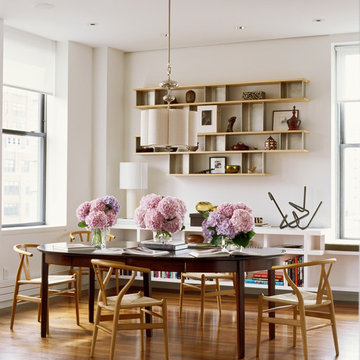
Joshua McHugh
Idée de décoration pour une salle à manger ouverte sur le salon design de taille moyenne avec un mur blanc, un sol en bois brun et éclairage.
Idée de décoration pour une salle à manger ouverte sur le salon design de taille moyenne avec un mur blanc, un sol en bois brun et éclairage.
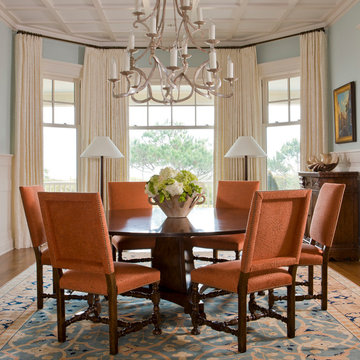
Exemple d'une salle à manger chic de taille moyenne avec un mur bleu, un sol en bois brun, aucune cheminée, un sol marron et éclairage.

Photography by Blackstone Studios
Restoration by Arciform
Decorated by Lord Design
Cette image montre une salle à manger bohème fermée et de taille moyenne avec un sol en bois brun, un mur noir, aucune cheminée et éclairage.
Cette image montre une salle à manger bohème fermée et de taille moyenne avec un sol en bois brun, un mur noir, aucune cheminée et éclairage.
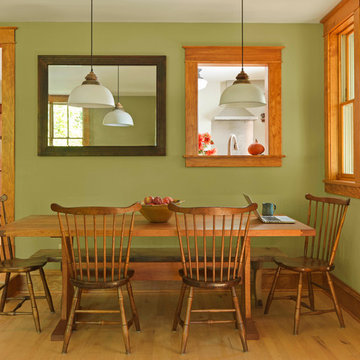
Susan Teare Photography
Cette image montre une salle à manger ouverte sur le salon rustique de taille moyenne avec un mur vert, parquet clair, un manteau de cheminée en pierre et éclairage.
Cette image montre une salle à manger ouverte sur le salon rustique de taille moyenne avec un mur vert, parquet clair, un manteau de cheminée en pierre et éclairage.
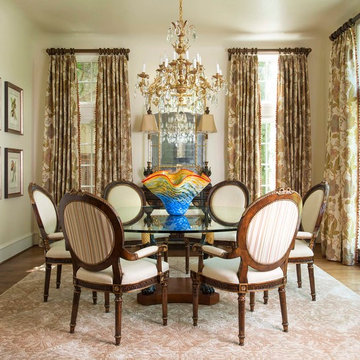
This formal dining room is sophisticated and elegant – the perfect mix of traditional and stylish.
Design: Wesley-Wayne Interiors
Photo: Dan Piassick

What problems do you want to solve?:
I want to replace a large, dark leaking conservatory with an extension to bring all year round living and light into a dark kitchen. Open my cellar floor to be one with the garden,
Tell us about your project and your ideas so far:
I’ve replaced the kitchen in the last 5 years, but the conservatory is a go area in the winter, I have a beautiful garden and want to be able to see it all year. My idea would be to build an extension for living with a fully opening glass door, partial living roof with lantern. Then I would like to take down the external wall between the kitchen and the new room to make it one space.
Things, places, people and materials you love:
I work as a consultant virologist and have spent the last 15 months on the frontline in work for long hours, I love nature and green space. I love my garden. Our last holiday was to Vancouver island - whale watching and bird watching. I want sustainable and environmentally friendly living.
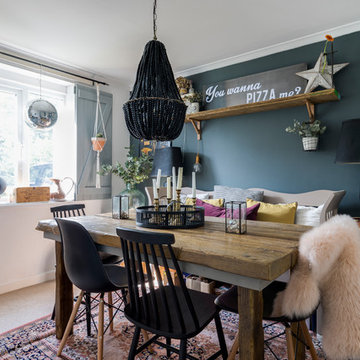
Chris Snook © 2017 Houzz
Cette image montre une salle à manger bohème de taille moyenne avec moquette, aucune cheminée, un sol beige, un mur bleu et éclairage.
Cette image montre une salle à manger bohème de taille moyenne avec moquette, aucune cheminée, un sol beige, un mur bleu et éclairage.
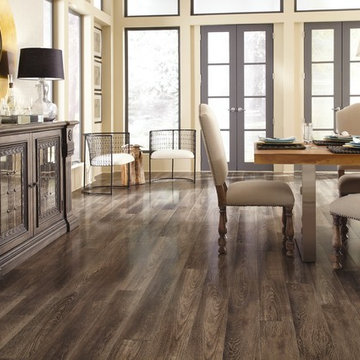
Mannington http://www.mannington.com/
Idée de décoration pour une salle à manger ouverte sur la cuisine tradition de taille moyenne avec un mur beige, parquet foncé, aucune cheminée et éclairage.
Idée de décoration pour une salle à manger ouverte sur la cuisine tradition de taille moyenne avec un mur beige, parquet foncé, aucune cheminée et éclairage.
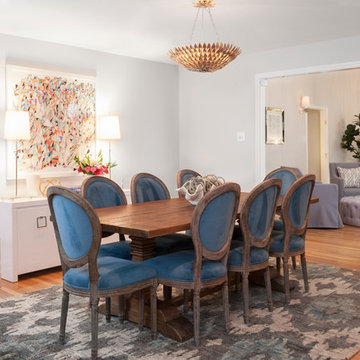
Jessica Pages
Aménagement d'une salle à manger classique de taille moyenne avec un mur gris, un sol en bois brun et éclairage.
Aménagement d'une salle à manger classique de taille moyenne avec un mur gris, un sol en bois brun et éclairage.
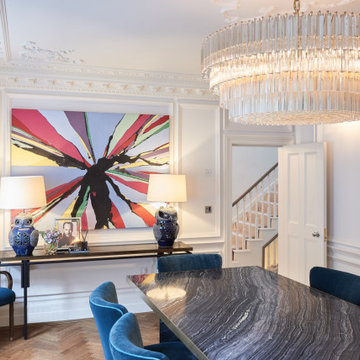
Aménagement d'une salle à manger classique fermée et de taille moyenne avec un mur blanc, un sol en bois brun, un sol marron, du lambris et éclairage.
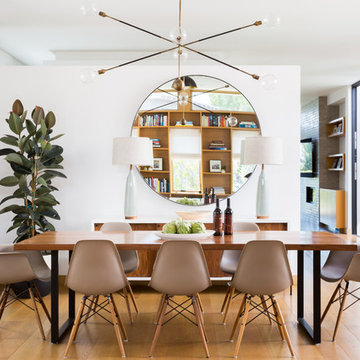
Amy Bartlam
Réalisation d'une salle à manger ouverte sur le salon design de taille moyenne avec un mur blanc, un sol en bois brun, un sol marron, aucune cheminée et éclairage.
Réalisation d'une salle à manger ouverte sur le salon design de taille moyenne avec un mur blanc, un sol en bois brun, un sol marron, aucune cheminée et éclairage.
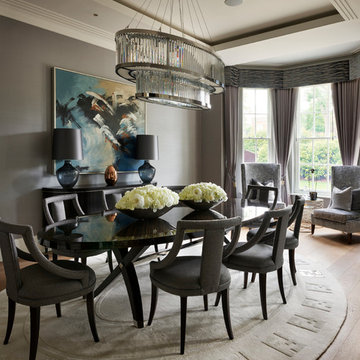
A bespoke chandelier majestically crowns our dining room design in this luxurious private estate home, the magnificent oval table encircled by stylish dining chairs in Olea Gunmetal Romo fabric - bringing an alluring lustre and inviting texture to the scheme.
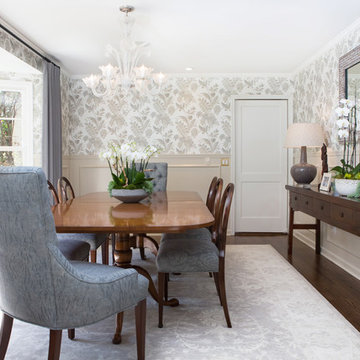
Erika Bierman Photography
www.erikabiermanphotography.com
Cette photo montre une salle à manger chic fermée et de taille moyenne avec un mur beige, parquet foncé et éclairage.
Cette photo montre une salle à manger chic fermée et de taille moyenne avec un mur beige, parquet foncé et éclairage.
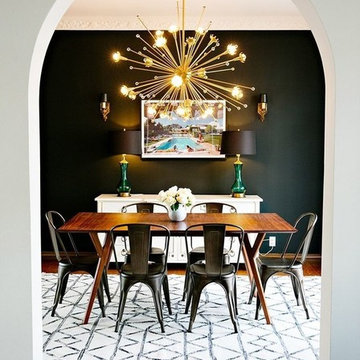
Cette photo montre une salle à manger rétro de taille moyenne avec un mur noir, un sol en bois brun, aucune cheminée, un sol marron et éclairage.
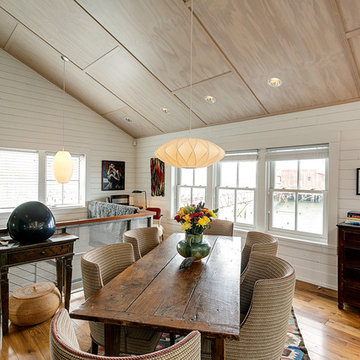
Mixed use building; artist studio second floor + 3 offices (furnished as bedrooms here) main floor.
Studio dining room.
Cette image montre une salle à manger ouverte sur le salon traditionnelle de taille moyenne avec un mur blanc, un sol en bois brun, aucune cheminée et éclairage.
Cette image montre une salle à manger ouverte sur le salon traditionnelle de taille moyenne avec un mur blanc, un sol en bois brun, aucune cheminée et éclairage.
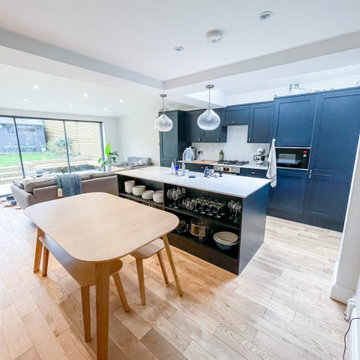
Cette image montre une salle à manger ouverte sur la cuisine design de taille moyenne avec un mur bleu, parquet en bambou, un sol marron et éclairage.
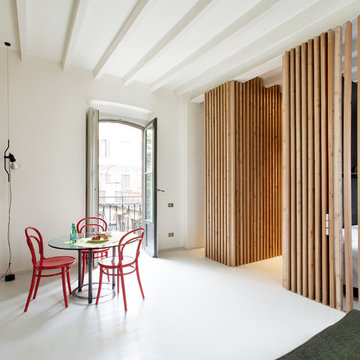
valentina angeloni, bruno pulici
Cette photo montre une salle à manger ouverte sur le salon tendance de taille moyenne avec un mur blanc et éclairage.
Cette photo montre une salle à manger ouverte sur le salon tendance de taille moyenne avec un mur blanc et éclairage.
Idées déco de salles à manger de taille moyenne avec éclairage
8