Idées déco de salles à manger de taille moyenne avec parquet clair
Trier par :
Budget
Trier par:Populaires du jour
161 - 180 sur 21 852 photos
1 sur 3
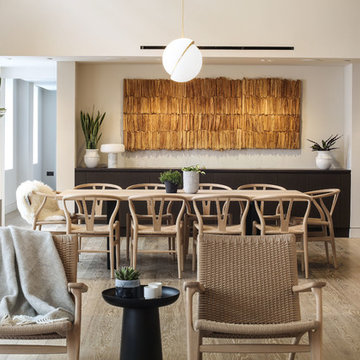
'Untitled', a stunning original artwork by Charlotte Jonerheim is the centrepiece of this minimal, contemporary dining space
Photography by Alex Maguire
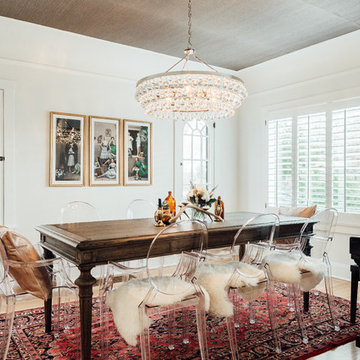
Idée de décoration pour une salle à manger tradition de taille moyenne avec un mur blanc et parquet clair.
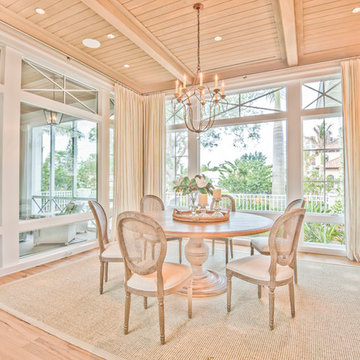
Beautifully appointed custom home near Venice Beach, FL. Designed with the south Florida cottage style that is prevalent in Naples. Every part of this home is detailed to show off the work of the craftsmen that created it.
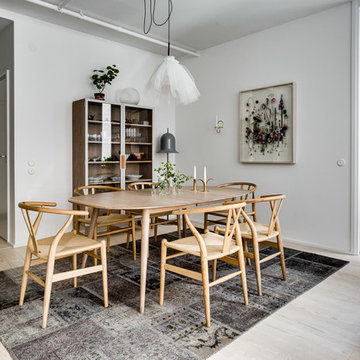
Aménagement d'une salle à manger ouverte sur le salon scandinave de taille moyenne avec un mur blanc et parquet clair.
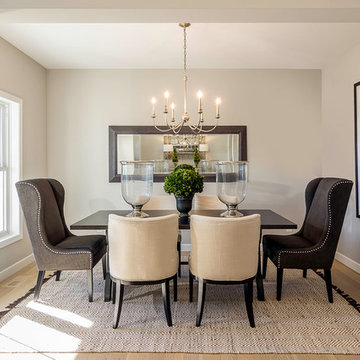
Exemple d'une salle à manger chic fermée et de taille moyenne avec un mur gris et parquet clair.
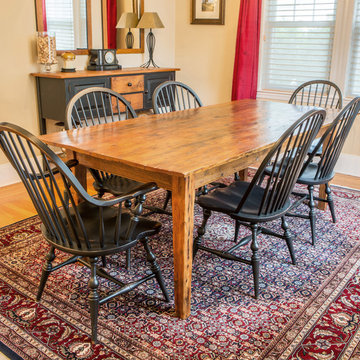
We created the rustic farm table in this picture using reclaimed, salvaged pine from an early homestead in Massachusetts that was torn down due to disrepair over the past 100 years or more. The table top and aprons are the floor boards and the legs are made from the old beams. The legs are removable for ease in shipping.
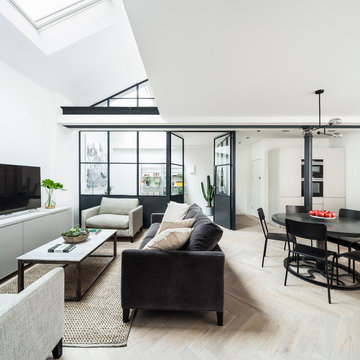
David Butler
Idées déco pour une salle à manger contemporaine de taille moyenne avec un mur blanc et parquet clair.
Idées déco pour une salle à manger contemporaine de taille moyenne avec un mur blanc et parquet clair.
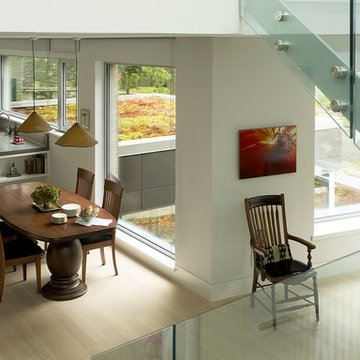
OVERVIEW
Set into a mature Boston area neighborhood, this sophisticated 2900SF home offers efficient use of space, expression through form, and myriad of green features.
MULTI-GENERATIONAL LIVING
Designed to accommodate three family generations, paired living spaces on the first and second levels are architecturally expressed on the facade by window systems that wrap the front corners of the house. Included are two kitchens, two living areas, an office for two, and two master suites.
CURB APPEAL
The home includes both modern form and materials, using durable cedar and through-colored fiber cement siding, permeable parking with an electric charging station, and an acrylic overhang to shelter foot traffic from rain.
FEATURE STAIR
An open stair with resin treads and glass rails winds from the basement to the third floor, channeling natural light through all the home’s levels.
LEVEL ONE
The first floor kitchen opens to the living and dining space, offering a grand piano and wall of south facing glass. A master suite and private ‘home office for two’ complete the level.
LEVEL TWO
The second floor includes another open concept living, dining, and kitchen space, with kitchen sink views over the green roof. A full bath, bedroom and reading nook are perfect for the children.
LEVEL THREE
The third floor provides the second master suite, with separate sink and wardrobe area, plus a private roofdeck.
ENERGY
The super insulated home features air-tight construction, continuous exterior insulation, and triple-glazed windows. The walls and basement feature foam-free cavity & exterior insulation. On the rooftop, a solar electric system helps offset energy consumption.
WATER
Cisterns capture stormwater and connect to a drip irrigation system. Inside the home, consumption is limited with high efficiency fixtures and appliances.
TEAM
Architecture & Mechanical Design – ZeroEnergy Design
Contractor – Aedi Construction
Photos – Eric Roth Photography
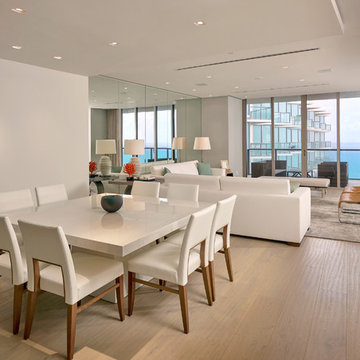
Réalisation d'une salle à manger ouverte sur le salon design de taille moyenne avec un mur blanc et parquet clair.
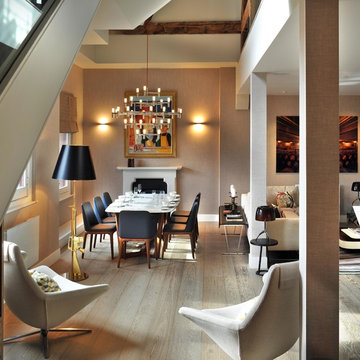
Dining Room with Living space
Photographer: Philip Vile
Idée de décoration pour une salle à manger ouverte sur le salon design de taille moyenne avec un mur beige, une cheminée standard, parquet clair et éclairage.
Idée de décoration pour une salle à manger ouverte sur le salon design de taille moyenne avec un mur beige, une cheminée standard, parquet clair et éclairage.
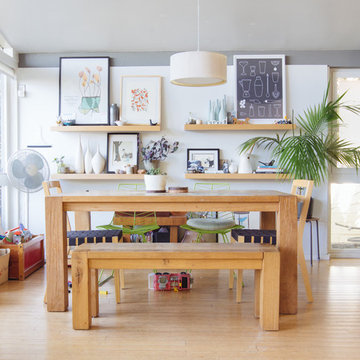
Photo: Nanette Wong © 2014 Houzz
Idée de décoration pour une salle à manger bohème de taille moyenne avec un mur blanc et parquet clair.
Idée de décoration pour une salle à manger bohème de taille moyenne avec un mur blanc et parquet clair.
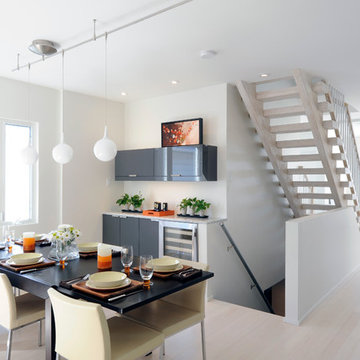
Cette image montre une salle à manger ouverte sur la cuisine nordique de taille moyenne avec un mur blanc et parquet clair.
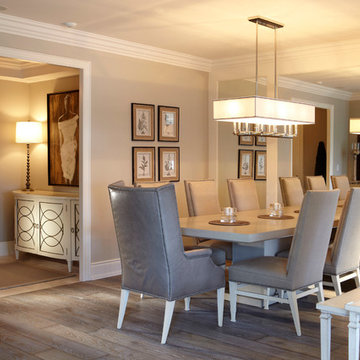
A transitional dining room that is pushed up against a mirror to create the visual effect of space.
Aménagement d'une salle à manger classique fermée et de taille moyenne avec un mur beige, parquet clair et éclairage.
Aménagement d'une salle à manger classique fermée et de taille moyenne avec un mur beige, parquet clair et éclairage.
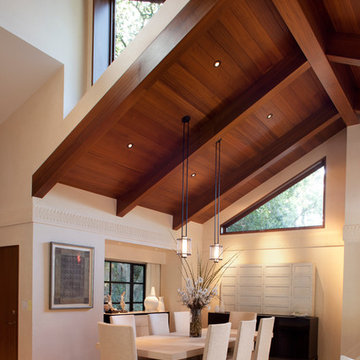
Gustave Carlson Design
Inspiration pour une salle à manger ouverte sur le salon traditionnelle de taille moyenne avec un mur beige, parquet clair et un sol beige.
Inspiration pour une salle à manger ouverte sur le salon traditionnelle de taille moyenne avec un mur beige, parquet clair et un sol beige.

Gregg Hadley
Idées déco pour une salle à manger ouverte sur le salon contemporaine de taille moyenne avec un mur blanc, parquet clair, un sol beige, une cheminée double-face et un manteau de cheminée en bois.
Idées déco pour une salle à manger ouverte sur le salon contemporaine de taille moyenne avec un mur blanc, parquet clair, un sol beige, une cheminée double-face et un manteau de cheminée en bois.
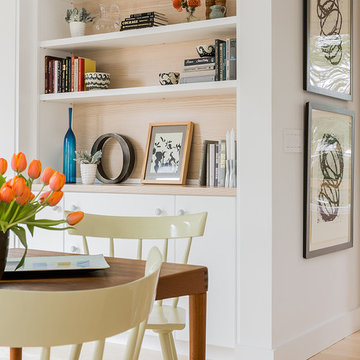
Idées déco pour une salle à manger ouverte sur la cuisine scandinave de taille moyenne avec un mur blanc et parquet clair.
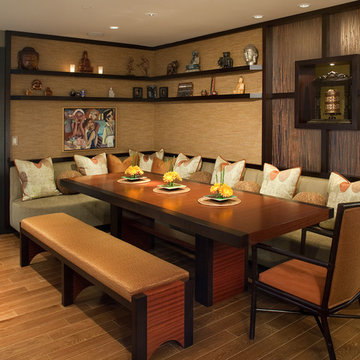
The designer's custom Waterfall table, bench and banquette offer cozy, efficient seating, while a custom shelf unit provides ample room to display the homeowner's Buddha collection.
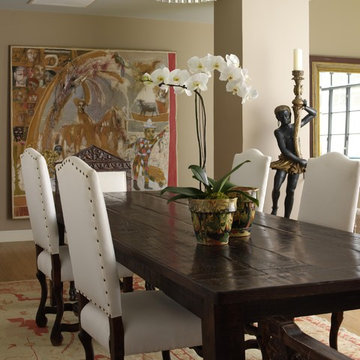
Réalisation d'une salle à manger ouverte sur le salon tradition de taille moyenne avec un mur beige, parquet clair et aucune cheminée.
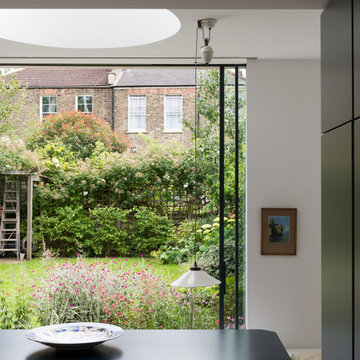
The dining table has been positioned so that you look directly out across the garden.
Aménagement d'une salle à manger ouverte sur le salon contemporaine de taille moyenne avec un mur blanc, parquet clair et un sol beige.
Aménagement d'une salle à manger ouverte sur le salon contemporaine de taille moyenne avec un mur blanc, parquet clair et un sol beige.
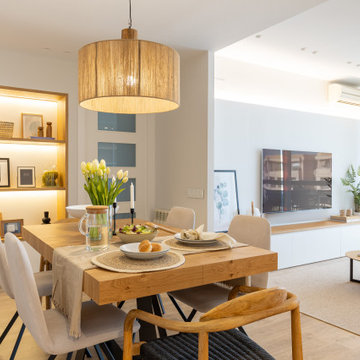
Aménagement d'une salle à manger ouverte sur le salon scandinave de taille moyenne avec un mur beige, parquet clair et aucune cheminée.
Idées déco de salles à manger de taille moyenne avec parquet clair
9