Idées déco de salles à manger de taille moyenne avec parquet en bambou
Trier par :
Budget
Trier par:Populaires du jour
81 - 100 sur 369 photos
1 sur 3
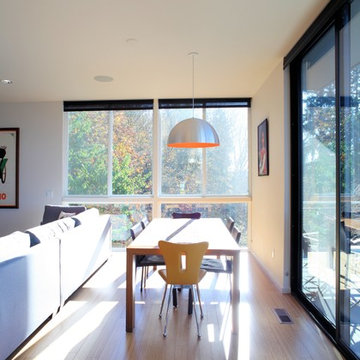
Pietro Potestà
Idées déco pour une salle à manger ouverte sur le salon moderne de taille moyenne avec un mur blanc, parquet en bambou, aucune cheminée et un sol marron.
Idées déco pour une salle à manger ouverte sur le salon moderne de taille moyenne avec un mur blanc, parquet en bambou, aucune cheminée et un sol marron.
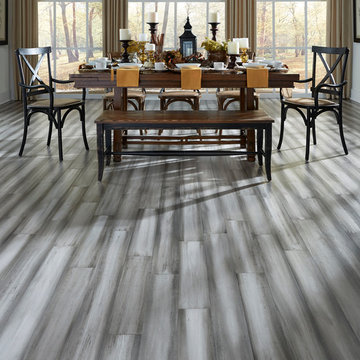
Inspiration pour une salle à manger ouverte sur le salon traditionnelle de taille moyenne avec un mur gris, parquet en bambou et un sol marron.
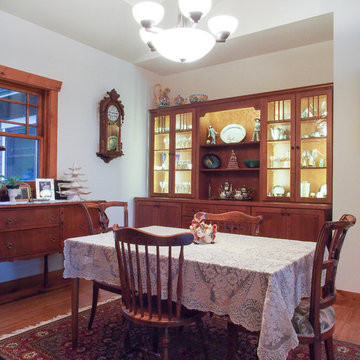
Three years after moving in, the china hutch was commissioned. The homeowners declare that it was well worth the wait!
Quarter sawn oak with a Mission finish from Dura Supreme Cabinetry blends seamlessly with the homeowner's other oak antiques.
There is more than meets the eye with this custom china hutch. Roll-out shelves efficiently store multiple sets of china while the drawers keep silver and serving utensils organized. The lighted upper section highlights the collectibles inside while providing wonderful mood lighting in the dining room.
A Kitchen That Works LLC
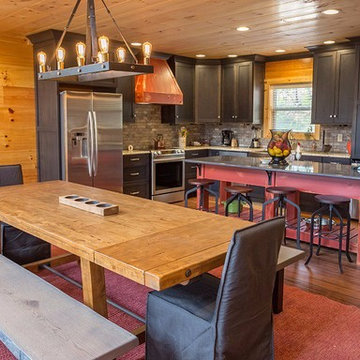
Aménagement d'une salle à manger ouverte sur la cuisine montagne de taille moyenne avec un mur jaune, parquet en bambou, une cheminée standard, un manteau de cheminée en pierre et un sol gris.
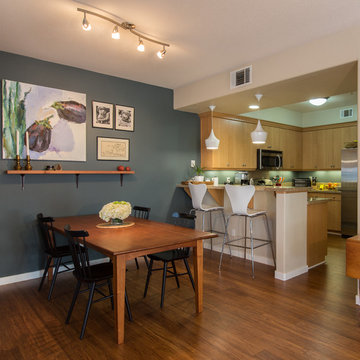
Bamboo flooring in the kitchen and dining room.
EcoFusion Prefinished 1/2" x 4-1/2" x 72-7/8" Solid Lock Strand Woven Bamboo. Color: Carbonized
Photo: Allison Baerin Photography
Photo: Allison Baerin Photography
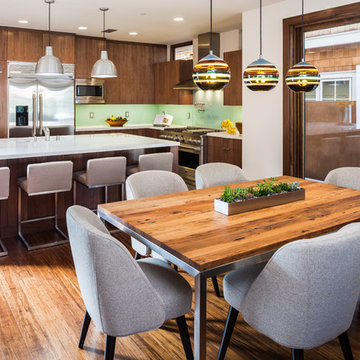
Ken Drake
Réalisation d'une salle à manger ouverte sur la cuisine minimaliste de taille moyenne avec un mur blanc et parquet en bambou.
Réalisation d'une salle à manger ouverte sur la cuisine minimaliste de taille moyenne avec un mur blanc et parquet en bambou.
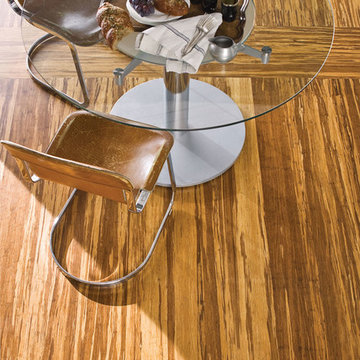
Color: Synergy Floating Natural Bamboo Brindle
Aménagement d'une salle à manger ouverte sur le salon rétro de taille moyenne avec parquet en bambou et aucune cheminée.
Aménagement d'une salle à manger ouverte sur le salon rétro de taille moyenne avec parquet en bambou et aucune cheminée.
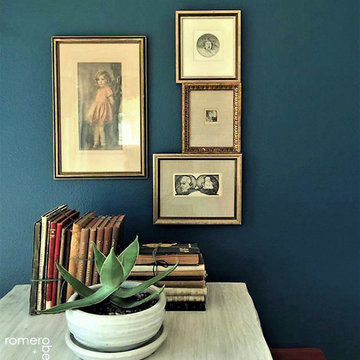
Aménagement d'une salle à manger ouverte sur le salon scandinave de taille moyenne avec un mur bleu, parquet en bambou et un sol marron.
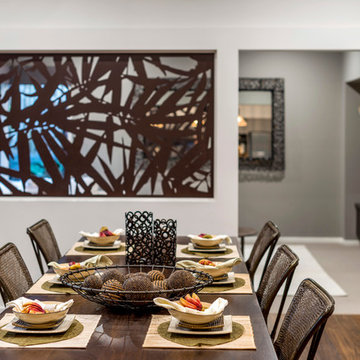
Rix Ryan
Réalisation d'une salle à manger ouverte sur la cuisine design de taille moyenne avec un mur blanc, parquet en bambou et aucune cheminée.
Réalisation d'une salle à manger ouverte sur la cuisine design de taille moyenne avec un mur blanc, parquet en bambou et aucune cheminée.
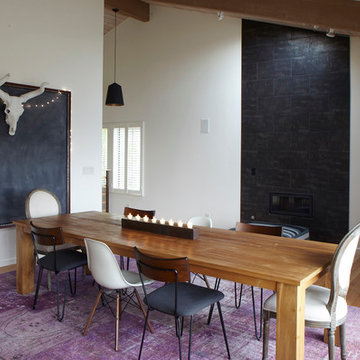
Idée de décoration pour une salle à manger design fermée et de taille moyenne avec un mur blanc, parquet en bambou, cheminée suspendue, un manteau de cheminée en béton et un sol marron.
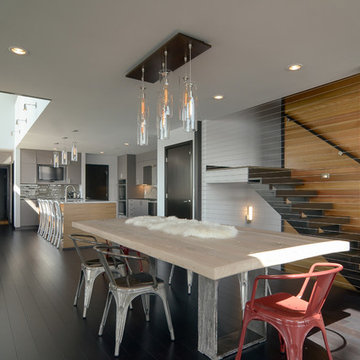
Matt Dahlman
Réalisation d'une salle à manger ouverte sur le salon design de taille moyenne avec un mur gris et parquet en bambou.
Réalisation d'une salle à manger ouverte sur le salon design de taille moyenne avec un mur gris et parquet en bambou.
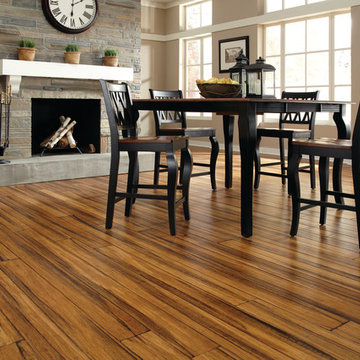
Idée de décoration pour une salle à manger ouverte sur le salon tradition de taille moyenne avec un mur beige, parquet en bambou et un sol marron.
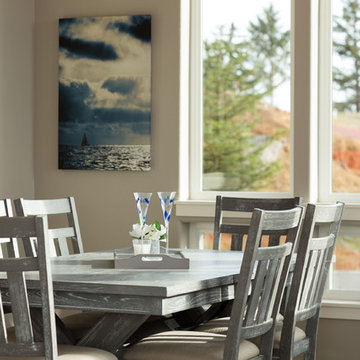
Resting high above the ocean, Pacific Seawatch is a community of unparalleled natural beauty at the Oregon Coast. Featuring covered outdoor spaces and dramatic UNOBSTRUCTED views from all bedrooms and master bath, this architecturally designed townhouse skillfully showcases panoramic scenes of Cape Kiwanda, Haystack Rock, the Nestucca River and Oregon’s spectacular coastline. Thoughtful interior selections display texture and movement with a cohesive palate of gorgeous finishes, including Quartz counters, hardwood floors and back splashes of glass and stone. Beauty and relaxation combine with convenience and community for fulfilled coastal living.
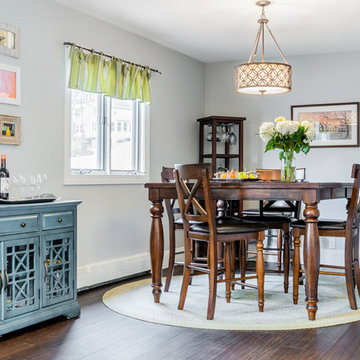
The attached dining area provides an alternate eating area and even more space for larger gatherings.
Overall, our happy homeowners conclude, “Russ and the folks at Sterling Homes do great work. We were very happy with how our renovation came out. On time and great attention to detail!”
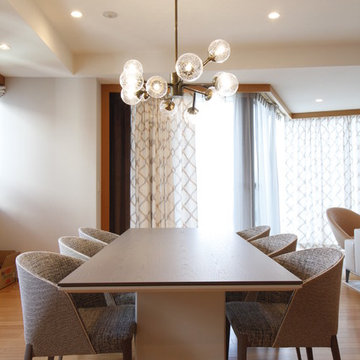
photo by Mizuho Machida
Exemple d'une salle à manger ouverte sur la cuisine tendance de taille moyenne avec un mur gris, parquet en bambou, aucune cheminée et un sol orange.
Exemple d'une salle à manger ouverte sur la cuisine tendance de taille moyenne avec un mur gris, parquet en bambou, aucune cheminée et un sol orange.
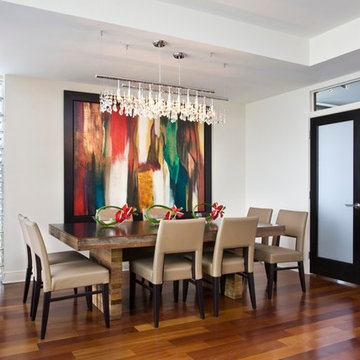
New York City Design 9-Light 40" Linear Pendant with Clear European Crystal
Réalisation d'une salle à manger bohème fermée et de taille moyenne avec un mur blanc et parquet en bambou.
Réalisation d'une salle à manger bohème fermée et de taille moyenne avec un mur blanc et parquet en bambou.
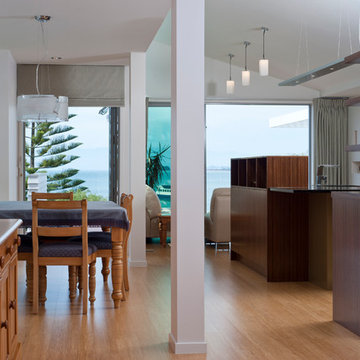
The original house, built in 1989, was designed for the stunning sea views but not for the sun. The owners wanted a warmer, sunny house, with more transparency to enjoy the views from throughout the house. The bottom storey was modified and extended, while most of the upper storey was completely removed and rebuilt. The design utilises part of the original roof form and repeats it to create two roof structures. A flat roofed hallway axis separates them naturally into public and private wings. The use of flat and sloping ceilings creates a richness to the spaces. To maintain privacy while maximising sun, clerestorey windows were used. Double glazing and increased insulation were also added which has created a more comfortable home that maximises the views.
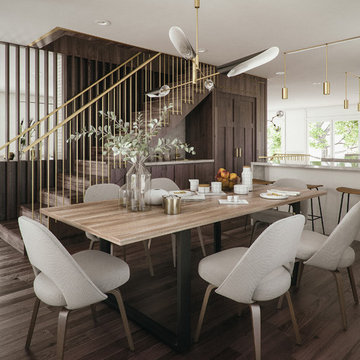
This renovation of a Colonial-style home in Charlotte, North Carolina focused on clean, simple spaces, thoughtful detailing, and the juxtaposition of classic and contemporary design elements.
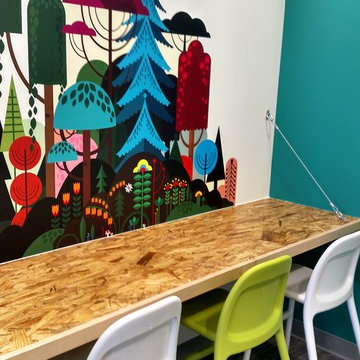
Cette image montre une salle à manger traditionnelle fermée et de taille moyenne avec un mur multicolore et parquet en bambou.
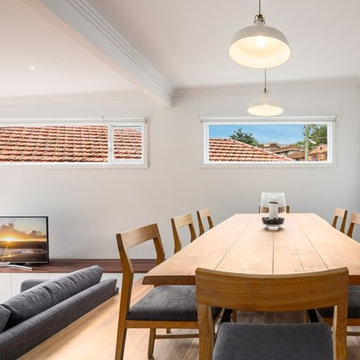
This new, split level, extension gives the opportunity to use the split to divide spaces, rather than needing a wall.
Photograph by Mind The Gap
Exemple d'une salle à manger ouverte sur la cuisine tendance de taille moyenne avec un mur blanc et parquet en bambou.
Exemple d'une salle à manger ouverte sur la cuisine tendance de taille moyenne avec un mur blanc et parquet en bambou.
Idées déco de salles à manger de taille moyenne avec parquet en bambou
5